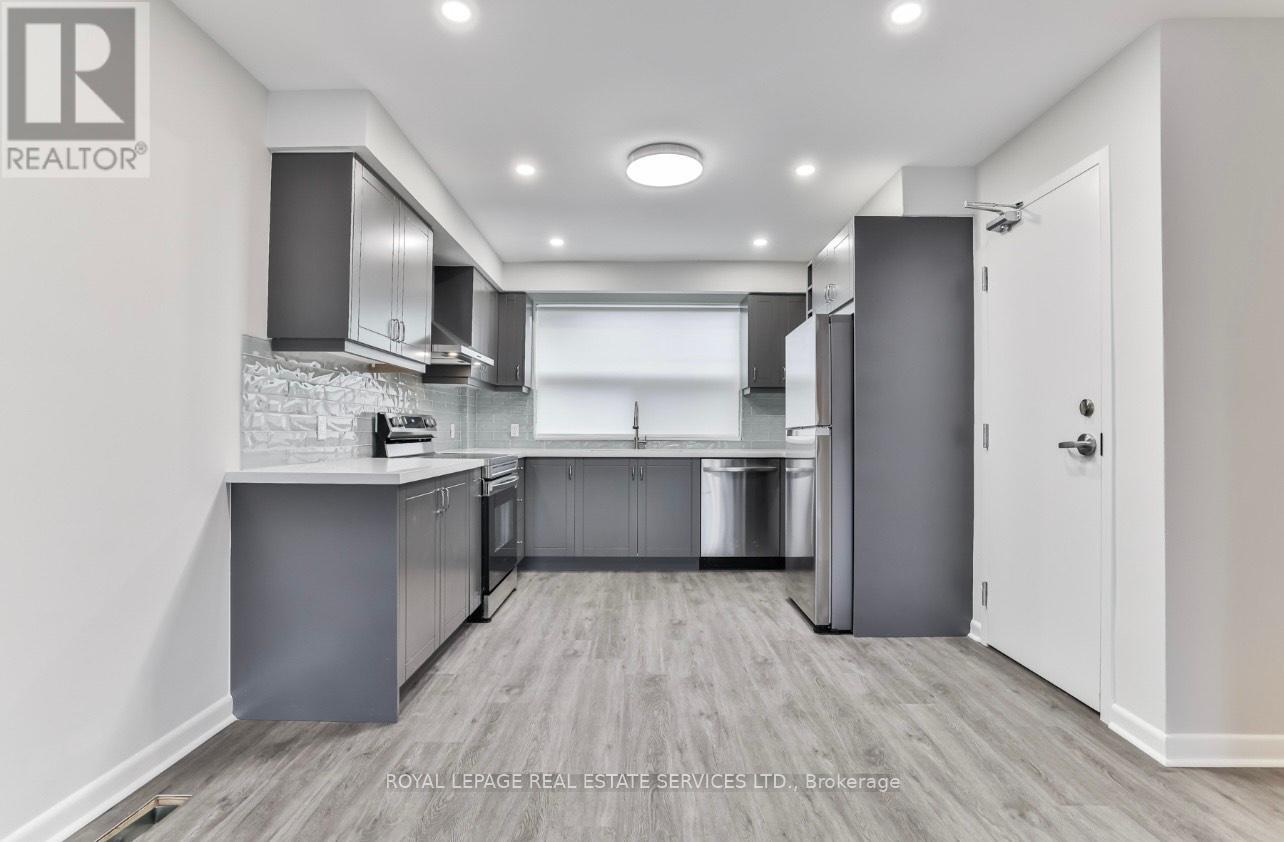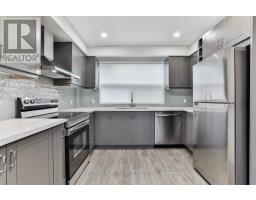#3 - 72 Winston Park Boulevard Toronto, Ontario M3K 1C3
$3,300 Monthly
Discover this beautifully updated home at 72 Winston Park Blvd, situated near Wilson and Dufferin. This charming unit features 3 spacious bedrooms, 1 modern bathroom, and parking included, offering a generous living space of nearly 1,500 square feet. The unit boasts a bright and open kitchen with plenty of room for meal prep, seamlessly connected to a large combined living and dining area. Oversized windows fill the space with natural light and provide a lovely view of the front yard. Located just minutes from Highway 401, this home is ideal for commuters. With easy access to the Humber River Hospital, Yorkdale Mall, Costco, and convenient public transit options, this property truly combines comfort and convenience. Lease includes one garage parking space, with an optional second outdoor parking spot available for an additional monthly fee, depending on final lease negotiations. **EXTRAS** New Flooring & Appliances, Built-In Dishwasher, Washer/ Dryer, Fridge, Samsung Range. All Existing Electric Light Fixtures And Rolling Blinds. Includes One Parking Spot In The Garage. * Tenants To Take Out Garbage Once A Week* (id:50886)
Property Details
| MLS® Number | W11907945 |
| Property Type | Multi-family |
| Community Name | Downsview-Roding-CFB |
| Amenities Near By | Hospital, Place Of Worship, Public Transit, Schools |
| Community Features | School Bus |
| Features | Carpet Free |
| Parking Space Total | 1 |
Building
| Bathroom Total | 1 |
| Bedrooms Above Ground | 3 |
| Bedrooms Total | 3 |
| Cooling Type | Central Air Conditioning |
| Exterior Finish | Brick |
| Foundation Type | Unknown |
| Heating Fuel | Natural Gas |
| Heating Type | Forced Air |
| Stories Total | 2 |
| Size Interior | 1,500 - 2,000 Ft2 |
| Type | Triplex |
| Utility Water | Municipal Water |
Parking
| Garage |
Land
| Acreage | No |
| Land Amenities | Hospital, Place Of Worship, Public Transit, Schools |
| Sewer | Sanitary Sewer |
| Size Depth | 103 Ft |
| Size Frontage | 54 Ft ,4 In |
| Size Irregular | 54.4 X 103 Ft |
| Size Total Text | 54.4 X 103 Ft |
Rooms
| Level | Type | Length | Width | Dimensions |
|---|---|---|---|---|
| Upper Level | Living Room | 7.65 m | 4.06 m | 7.65 m x 4.06 m |
| Upper Level | Dining Room | 7.65 m | 4.06 m | 7.65 m x 4.06 m |
| Upper Level | Kitchen | 4.19 m | 3.25 m | 4.19 m x 3.25 m |
| Upper Level | Primary Bedroom | 4.7 m | 3 m | 4.7 m x 3 m |
| Upper Level | Bedroom 2 | 4.32 m | 3.2 m | 4.32 m x 3.2 m |
| Upper Level | Bedroom 3 | 3.48 m | 2.69 m | 3.48 m x 2.69 m |
Contact Us
Contact us for more information
Belinda Marie Lelli
Salesperson
(416) 457-4407
www.belindalelliteam.ca/
twitter.com/bel_lelli
@bel_lelli/
4025 Yonge Street Suite 103
Toronto, Ontario M2P 2E3
(416) 487-4311
(416) 487-3699
Jovana Macdonald
Salesperson
4025 Yonge Street Suite 103
Toronto, Ontario M2P 2E3
(416) 487-4311
(416) 487-3699



































