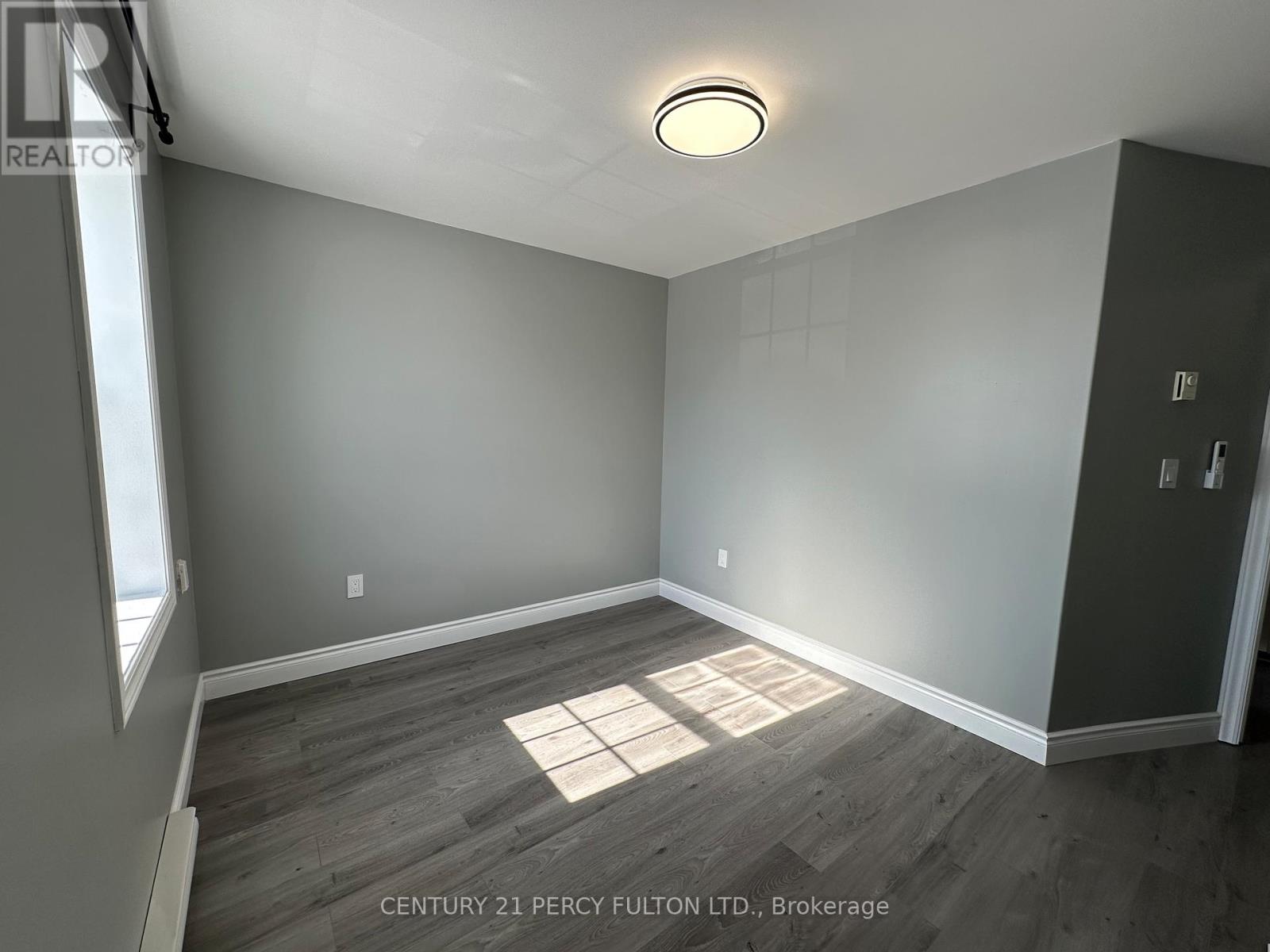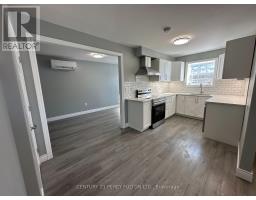3 - 73 Dundas Street E Belleville, Ontario K8N 1B9
$2,190 Monthly
Welcome to this beautifully updated 3-bedroom, 2-bathroom unit located at the rear of a quiet, well-maintained triplex. Offering privacy and peace, this back unit is tucked away from the street while still being minutes from Bellevilles shops, schools, and amenities. On the main floor, you'll find a bright and open-concept living space featuring a brand-new kitchen with quartz countertops, soft-close cabinetry, and new stainless steel appliances including a stove, fridge, dishwasher, and range hood. The living and dining areas are spacious and cozy, enhanced by in-floor radiant heating. A convenient two-piece bathroom is also located on this level. Upstairs, the unit offers three comfortable bedrooms and a full four-piece bathroom. Additional features include a brand-new in-unit washer and dryer, a high-efficiency heat pump with individual room controls for heating and cooling, energy-efficient LED lighting throughout, and durable vinyl flooring that is easy to maintain. One parking spot is included. Tenants are responsible for Hydro and Water. (id:50886)
Property Details
| MLS® Number | X12069483 |
| Property Type | Multi-family |
| Community Name | Belleville Ward |
| Features | In Suite Laundry |
| Parking Space Total | 1 |
Building
| Bathroom Total | 2 |
| Bedrooms Above Ground | 3 |
| Bedrooms Total | 3 |
| Amenities | Separate Heating Controls |
| Appliances | Dishwasher, Dryer, Stove, Washer, Refrigerator |
| Cooling Type | Central Air Conditioning, Air Exchanger |
| Exterior Finish | Steel |
| Foundation Type | Slab |
| Half Bath Total | 1 |
| Heating Fuel | Electric |
| Heating Type | Heat Pump |
| Stories Total | 2 |
| Type | Triplex |
| Utility Water | Municipal Water |
Parking
| No Garage |
Land
| Acreage | No |
| Sewer | Sanitary Sewer |
Rooms
| Level | Type | Length | Width | Dimensions |
|---|---|---|---|---|
| Second Level | Primary Bedroom | 3.88 m | 2.89 m | 3.88 m x 2.89 m |
| Second Level | Bedroom 2 | 3.06 m | 4 m | 3.06 m x 4 m |
| Second Level | Bedroom 3 | 2.85 m | 2.71 m | 2.85 m x 2.71 m |
| Second Level | Bathroom | 2.51 m | 1.49 m | 2.51 m x 1.49 m |
| Main Level | Living Room | 5.75 m | 2.35 m | 5.75 m x 2.35 m |
| Main Level | Kitchen | 4.85 m | 2.45 m | 4.85 m x 2.45 m |
| Main Level | Bathroom | 1.62 m | 1.49 m | 1.62 m x 1.49 m |
Contact Us
Contact us for more information
Joshua Mann
Salesperson
www.facebook.com/JoshMannRealEstate
ca.linkedin.com/in/joshmannjm
(416) 298-8200
(416) 298-6602
HTTP://www.c21percyfulton.com















































