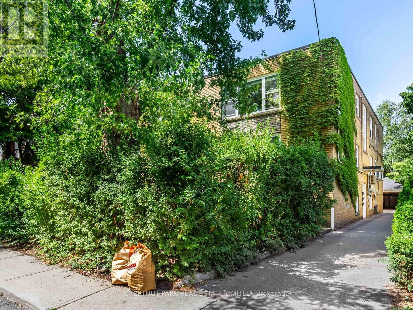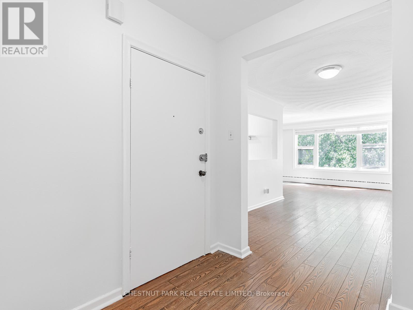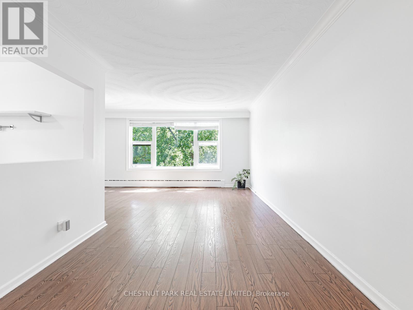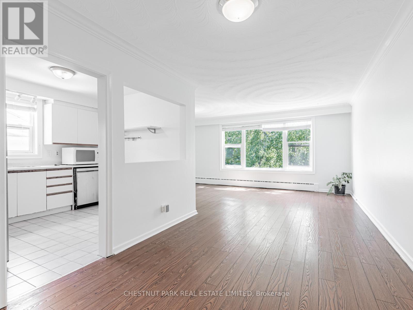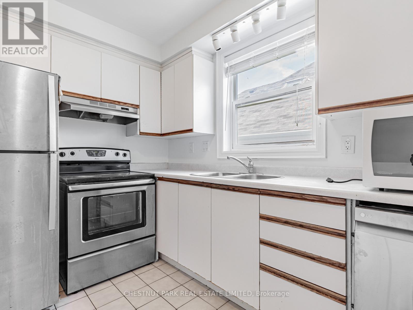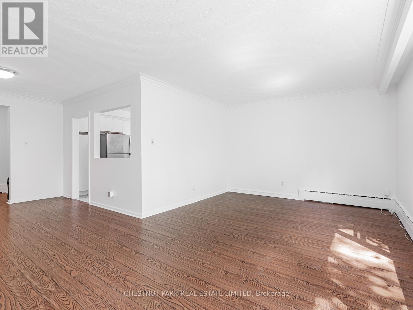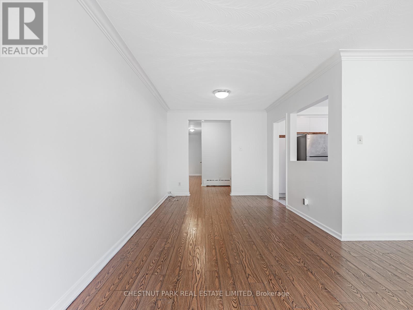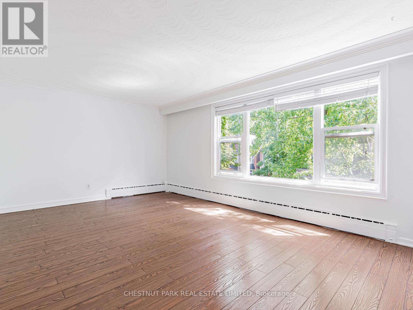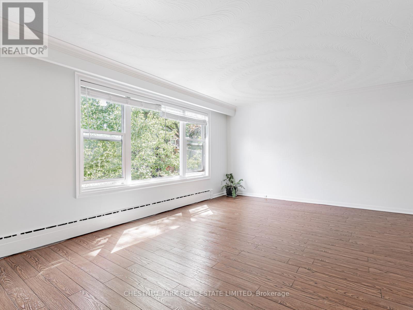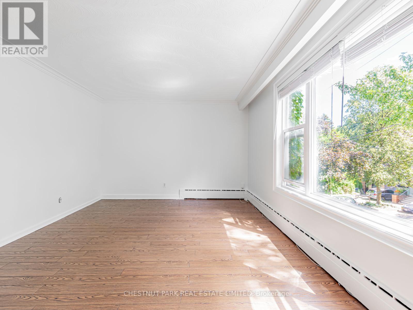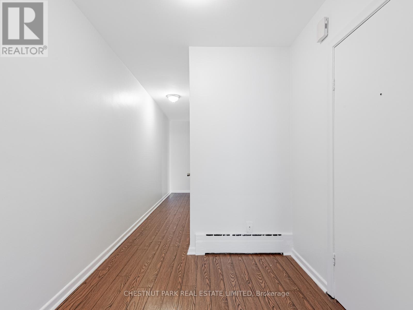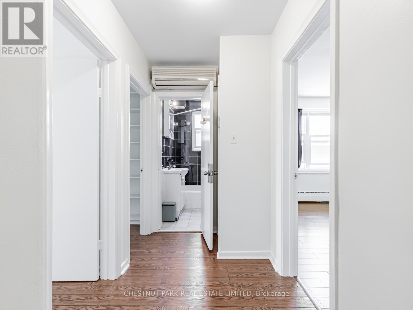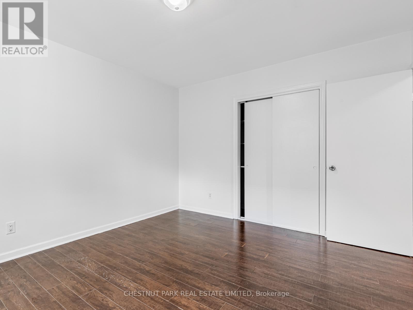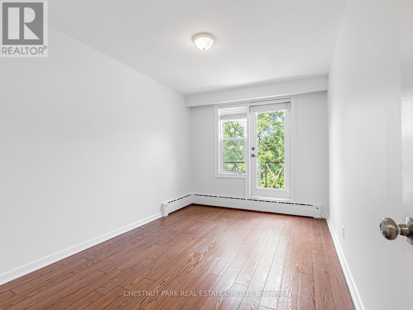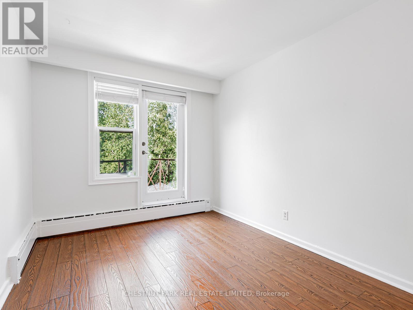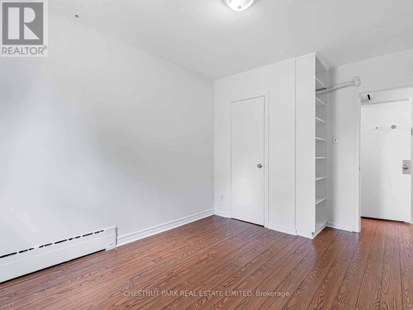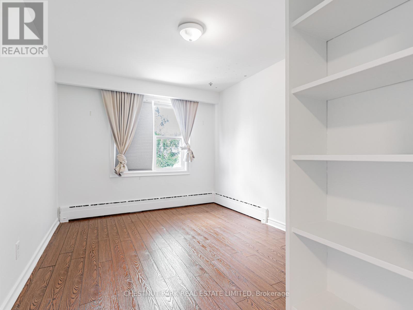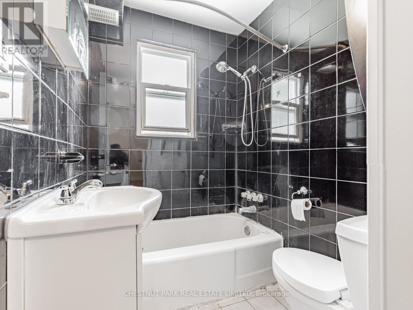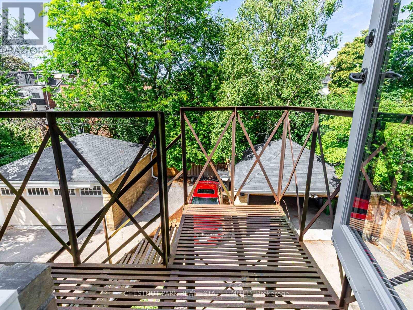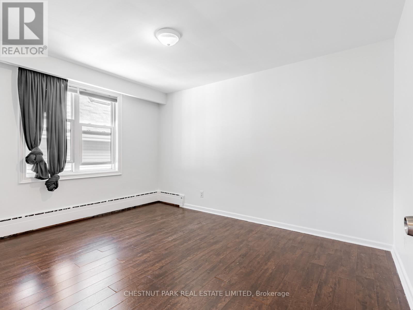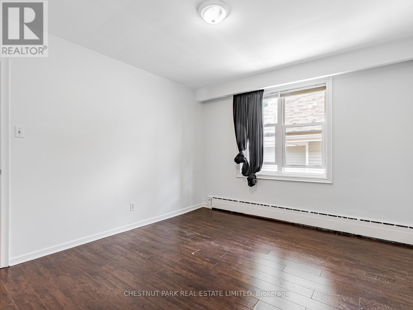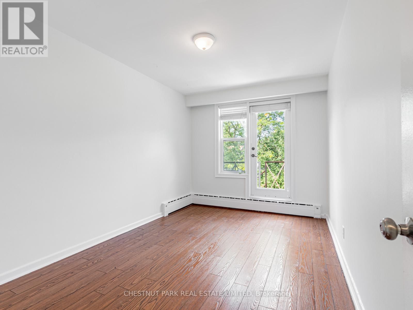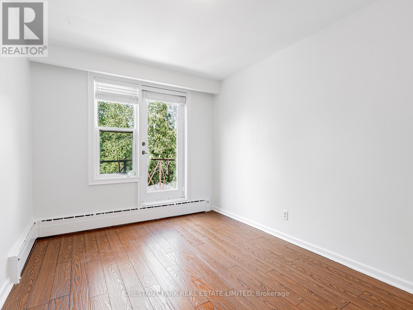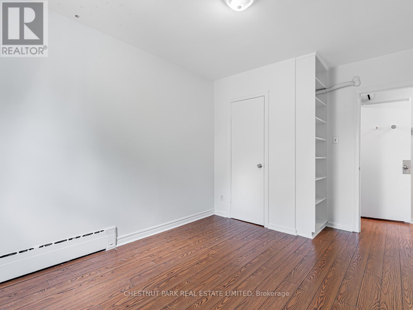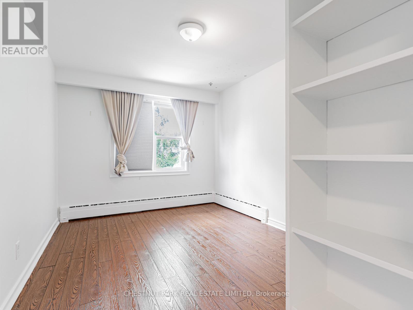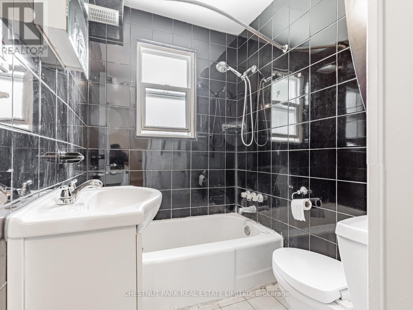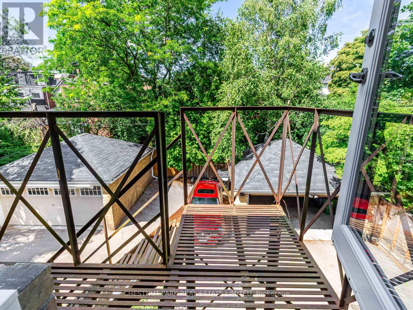3 - 76 Walmsley Boulevard Toronto, Ontario M4V 1X6
3 Bedroom
1 Bathroom
1,100 - 1,500 ft2
Wall Unit
Forced Air
$3,250 Monthly
Unusually spacious (approx. 1300 sq. ft) and bright apartment on the upper floor in a triplex located on a coveted street in the heart of Deer Park. Freshly painted! Steps to Yonge and St Clair, transit, and shopping. Fabulous neighbours - ideal for families. Deer Park Public School catchment area. Wonderful landlord. Shared laundry. Includes one designated parking space at rear with street parking available via permits through the City* (*subject to availability). Heat and water included, the tenant is responsible for hydro (id:50886)
Property Details
| MLS® Number | C12355721 |
| Property Type | Multi-family |
| Neigbourhood | Toronto—St. Paul's |
| Community Name | Yonge-St. Clair |
| Parking Space Total | 1 |
Building
| Bathroom Total | 1 |
| Bedrooms Above Ground | 3 |
| Bedrooms Total | 3 |
| Basement Type | None |
| Cooling Type | Wall Unit |
| Exterior Finish | Brick |
| Flooring Type | Laminate |
| Foundation Type | Concrete |
| Heating Fuel | Natural Gas |
| Heating Type | Forced Air |
| Stories Total | 2 |
| Size Interior | 1,100 - 1,500 Ft2 |
| Type | Triplex |
| Utility Water | Municipal Water |
Parking
| Carport | |
| Garage | |
| Covered |
Land
| Acreage | No |
| Sewer | Sanitary Sewer |
Rooms
| Level | Type | Length | Width | Dimensions |
|---|---|---|---|---|
| Main Level | Living Room | 5.83 m | 5.83 m | 5.83 m x 5.83 m |
| Main Level | Dining Room | 3.2 m | 2.86 m | 3.2 m x 2.86 m |
| Main Level | Kitchen | 3.12 m | 2.86 m | 3.12 m x 2.86 m |
| Main Level | Primary Bedroom | 4.01 m | 3.35 m | 4.01 m x 3.35 m |
| Main Level | Bedroom 2 | 3.95 m | 2.75 m | 3.95 m x 2.75 m |
| Main Level | Bedroom 3 | 3.9 m | 2.95 m | 3.9 m x 2.95 m |
Contact Us
Contact us for more information
Brynn Lackie
Salesperson
Chestnut Park Real Estate Limited
1300 Yonge St Ground Flr
Toronto, Ontario M4T 1X3
1300 Yonge St Ground Flr
Toronto, Ontario M4T 1X3
(416) 925-9191
(416) 925-3935
www.chestnutpark.com/

