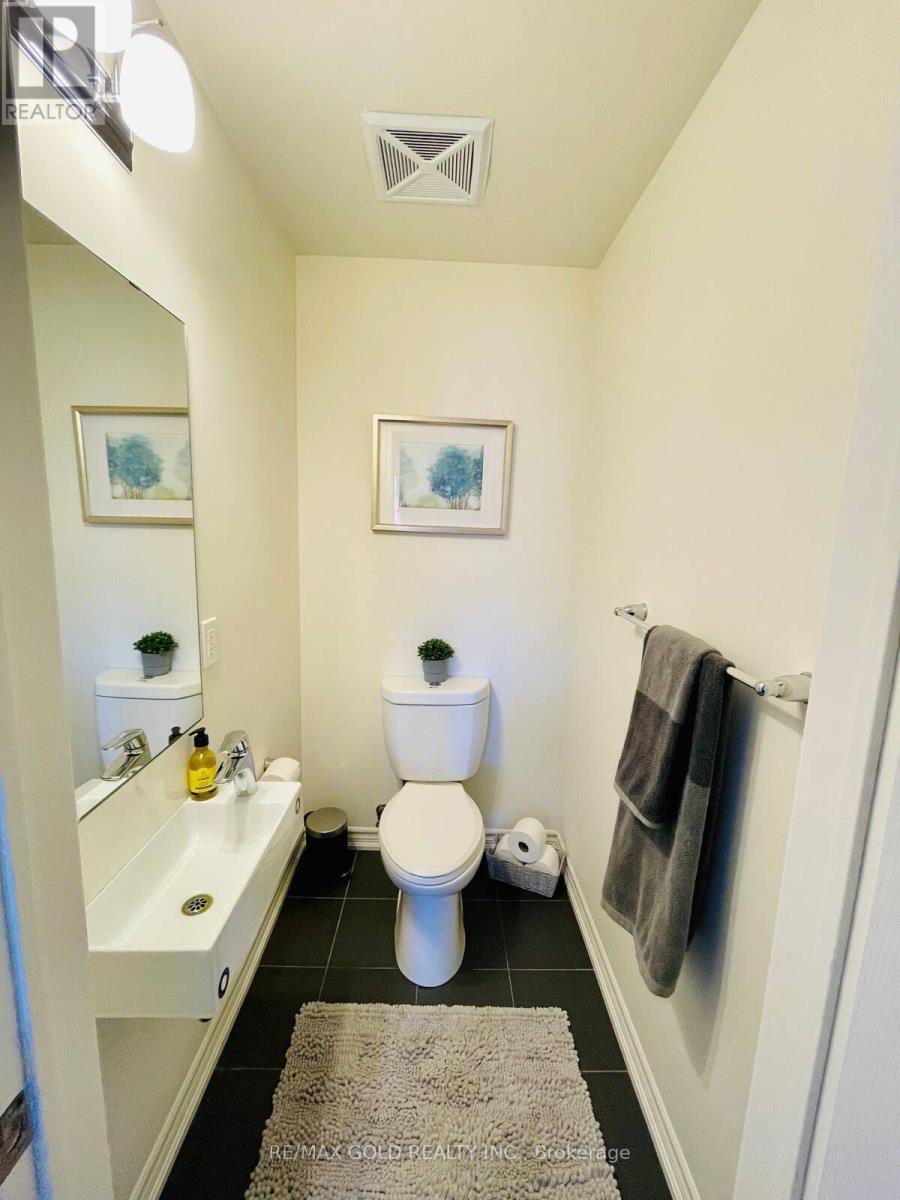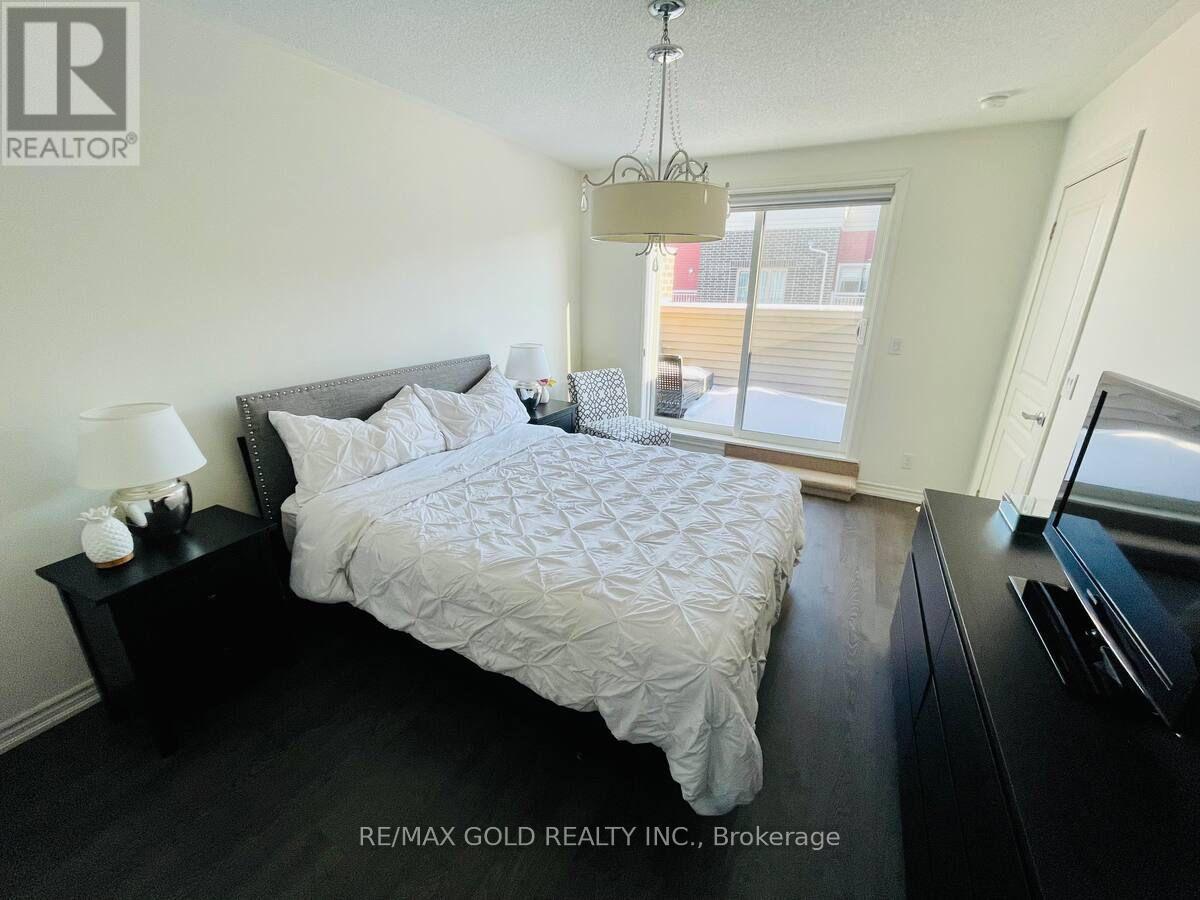3 - 80 Eastwood Park Gardens Toronto, Ontario M8W 0B2
$3,990 Monthly
Dream Home in Long Branch! Don't miss this rare opportunity to live a luxurious 3-storey standalone townhome in the highly sought-after Minto Long Branch community!! Exceptional residence, one of only ten, offers over 1,600 square feet of living space across three levels!! Main Level: Open-concept design featuring a chef's kitchen and a bright living room bathed in natural light!! Access to a south-facing terrace with gas BBQ connection!! Second Floor: Two generously sized bedrooms with ample closet space, a full bathroom, and the convenience of ensuite laundry. Third Floor: Master suite, a true oasis with a private balcony, walk-in closet, and a spa-like ensuite bathroom boasting a glass shower and double sinks!! Enjoy the convenience of an oversized direct access garage with remote access!! Live steps from the lake, Long Branch GO, parks, shops, restaurants, and Humber College!! Easy access to major highways and Pearson Airport!! (id:50886)
Property Details
| MLS® Number | W11928816 |
| Property Type | Single Family |
| Community Name | Long Branch |
| AmenitiesNearBy | Public Transit, Schools, Beach |
| CommunityFeatures | Pet Restrictions |
| ParkingSpaceTotal | 1 |
Building
| BathroomTotal | 3 |
| BedroomsAboveGround | 3 |
| BedroomsTotal | 3 |
| Appliances | Garage Door Opener Remote(s), Window Coverings |
| BasementFeatures | Walk Out |
| BasementType | N/a |
| CoolingType | Central Air Conditioning |
| ExteriorFinish | Brick |
| FlooringType | Hardwood |
| HalfBathTotal | 1 |
| HeatingFuel | Natural Gas |
| HeatingType | Forced Air |
| StoriesTotal | 3 |
| SizeInterior | 1599.9864 - 1798.9853 Sqft |
| Type | Row / Townhouse |
Parking
| Garage |
Land
| Acreage | No |
| LandAmenities | Public Transit, Schools, Beach |
Rooms
| Level | Type | Length | Width | Dimensions |
|---|---|---|---|---|
| Second Level | Bedroom | 4.65 m | 3.34 m | 4.65 m x 3.34 m |
| Second Level | Bedroom | 3.75 m | 2 m | 3.75 m x 2 m |
| Third Level | Primary Bedroom | 4.35 m | 6.15 m | 4.35 m x 6.15 m |
| Main Level | Dining Room | 3.38 m | 4.06 m | 3.38 m x 4.06 m |
| Main Level | Kitchen | 3.27 m | 4.06 m | 3.27 m x 4.06 m |
| Main Level | Living Room | 4.8 m | 2.6 m | 4.8 m x 2.6 m |
Interested?
Contact us for more information
Sat Singh
Broker
5865 Mclaughlin Rd #6a
Mississauga, Ontario L5R 1B8
Gurmeet Battu
Broker
5865 Mclaughlin Rd #6
Mississauga, Ontario L5R 1B8









































