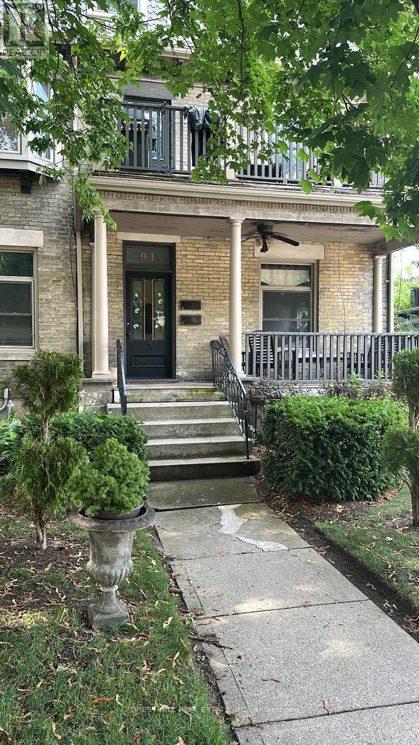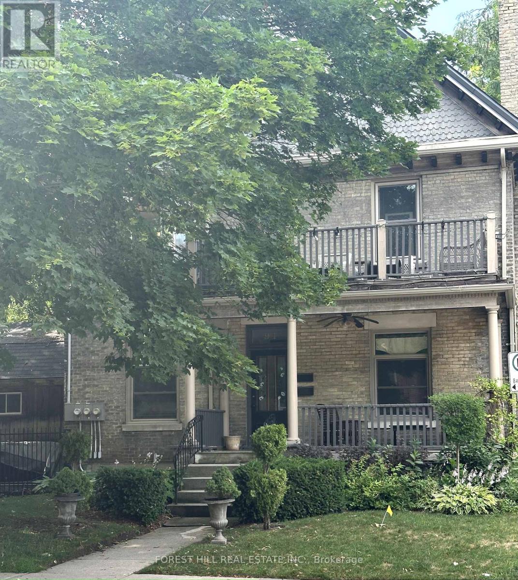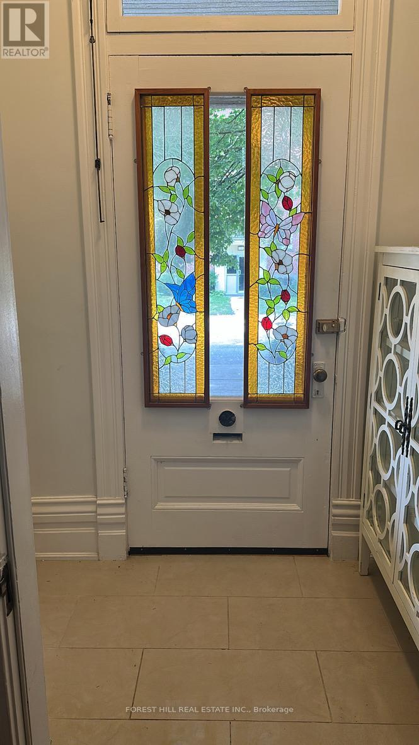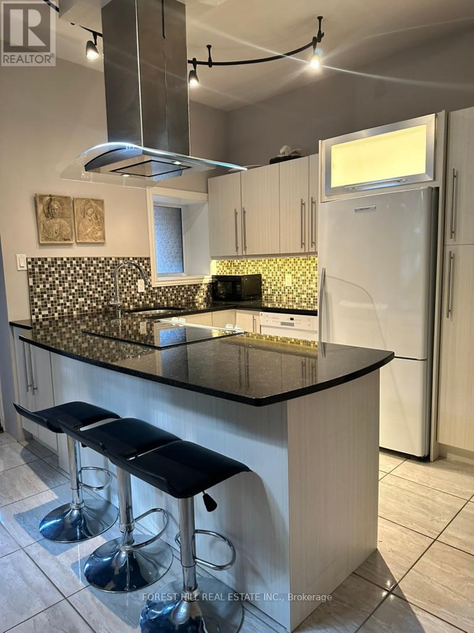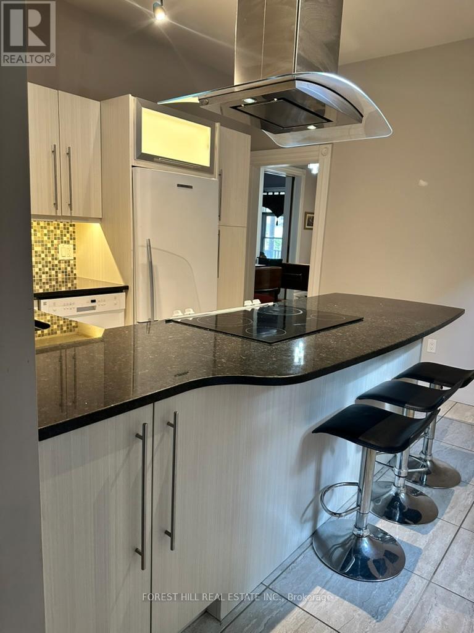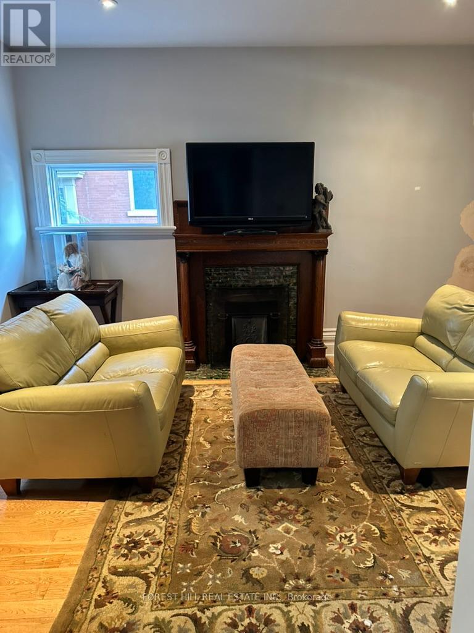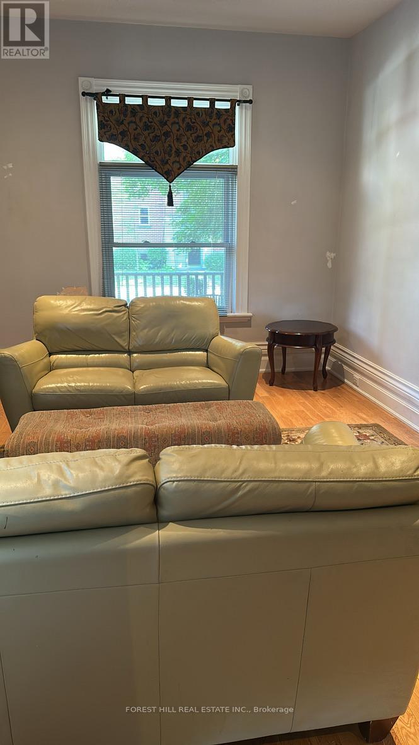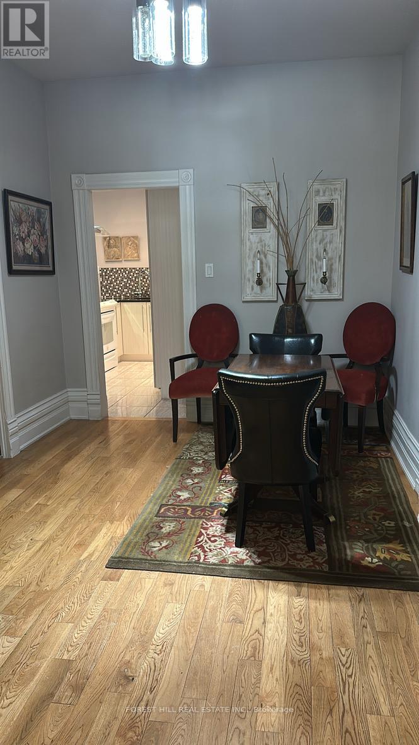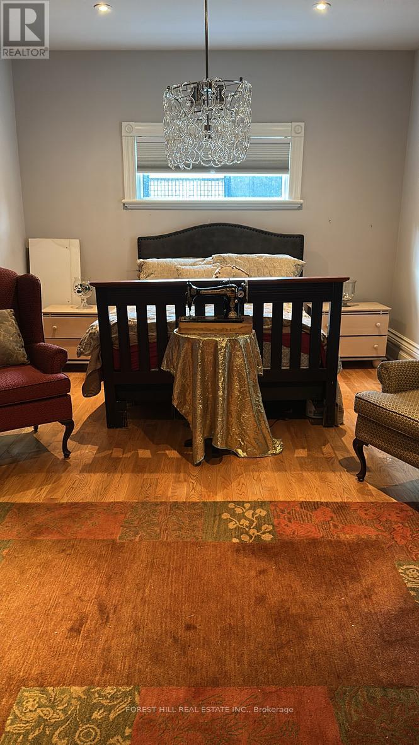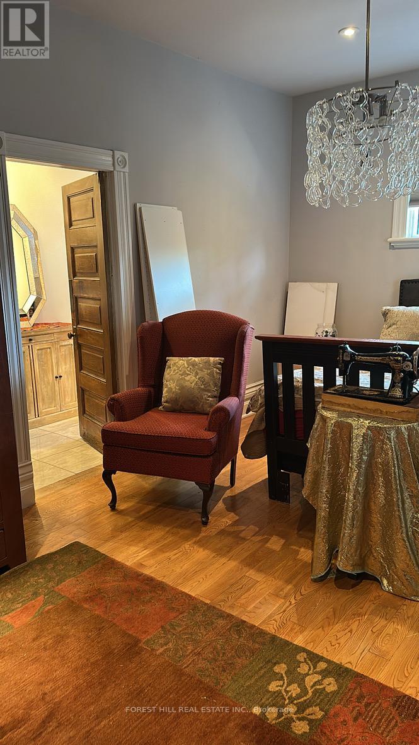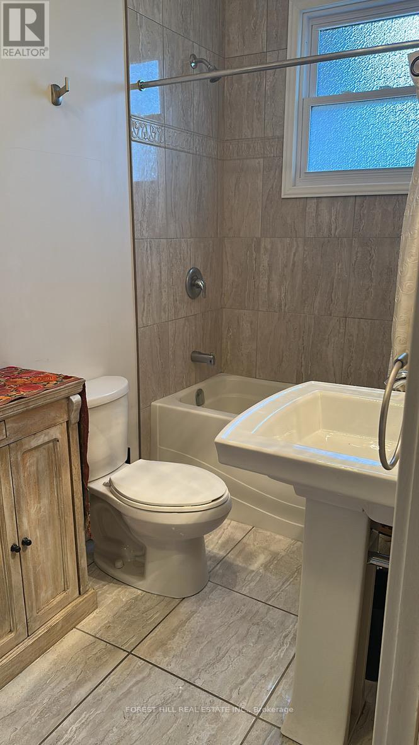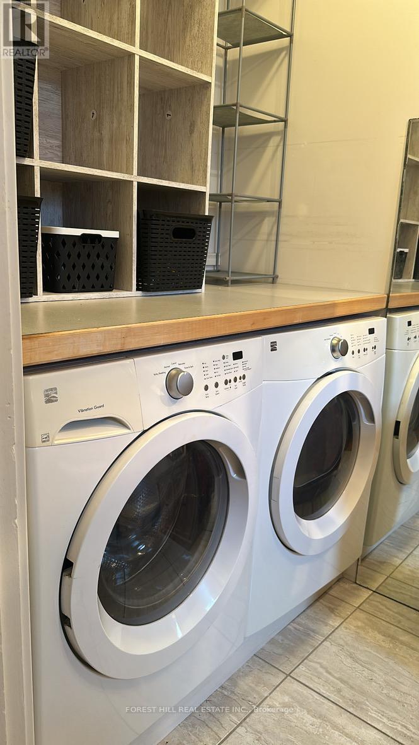3 - 94 Central Avenue London East, Ontario N6A 1M4
$2,200 Monthly
Now Leasing, Prime Location Near Western & Downtown! This beautifully maintained main floor duplex offers the perfect mix of style, space, and convenience in one of Londons most desirable neighbourhoods, just northwest of downtown. Step into a vibrant community known for its charming Victorian homes, boutique shops, and trendy restaurants along Richmond Row. You're also walking distance to Harris Park, with its stunning river views, green spaces, and year-round festivals. Bonus: you're in the catchment for two of Londons top-rated high schools Central and Catholic Central. Inside, the home blends modern updates with classic character: Two spacious bedrooms a cozy living room with a wood-burning fireplace, an updated kitchen with breakfast bar Primary bedroom with ensuite and in-unit laundry Unbeatable location. Stylish, functional living. Book your private showing today this one wont last long! (id:50886)
Property Details
| MLS® Number | X12276451 |
| Property Type | Single Family |
| Community Name | East F |
| Community Features | Pet Restrictions |
| Features | Balcony |
| Parking Space Total | 2 |
Building
| Bathroom Total | 2 |
| Bedrooms Above Ground | 2 |
| Bedrooms Total | 2 |
| Amenities | Fireplace(s) |
| Construction Style Attachment | Detached |
| Cooling Type | Central Air Conditioning |
| Exterior Finish | Brick |
| Fireplace Present | Yes |
| Fireplace Total | 1 |
| Heating Fuel | Natural Gas |
| Heating Type | Forced Air |
| Size Interior | 1,000 - 1,199 Ft2 |
| Type | House |
Parking
| No Garage |
Land
| Acreage | No |
Rooms
| Level | Type | Length | Width | Dimensions |
|---|---|---|---|---|
| Main Level | Primary Bedroom | 5.1 m | 3.7 m | 5.1 m x 3.7 m |
| Main Level | Bedroom 2 | 3.4 m | 2.8 m | 3.4 m x 2.8 m |
| Main Level | Living Room | 4.5 m | 3.5 m | 4.5 m x 3.5 m |
| Main Level | Kitchen | 3.73 m | 3.55 m | 3.73 m x 3.55 m |
| Main Level | Bathroom | 2.1 m | 2.31 m | 2.1 m x 2.31 m |
| Main Level | Bathroom | 3.88 m | 1.49 m | 3.88 m x 1.49 m |
| Main Level | Dining Room | 4.47 m | 2.74 m | 4.47 m x 2.74 m |
https://www.realtor.ca/real-estate/28587254/3-94-central-avenue-london-east-east-f-east-f
Contact Us
Contact us for more information
Lyn Shanks
Salesperson
1-15 Lesmill Street
Toronto, Ontario M3T 2T3
(416) 929-4343
Denise Altan
Broker
altanjones.com/
www.facebook.com/altanjonesrealty
www.linkedin.com/in/denise-altan-realestate/
1-15 Lesmill Street
Toronto, Ontario M3T 2T3
(416) 929-4343

