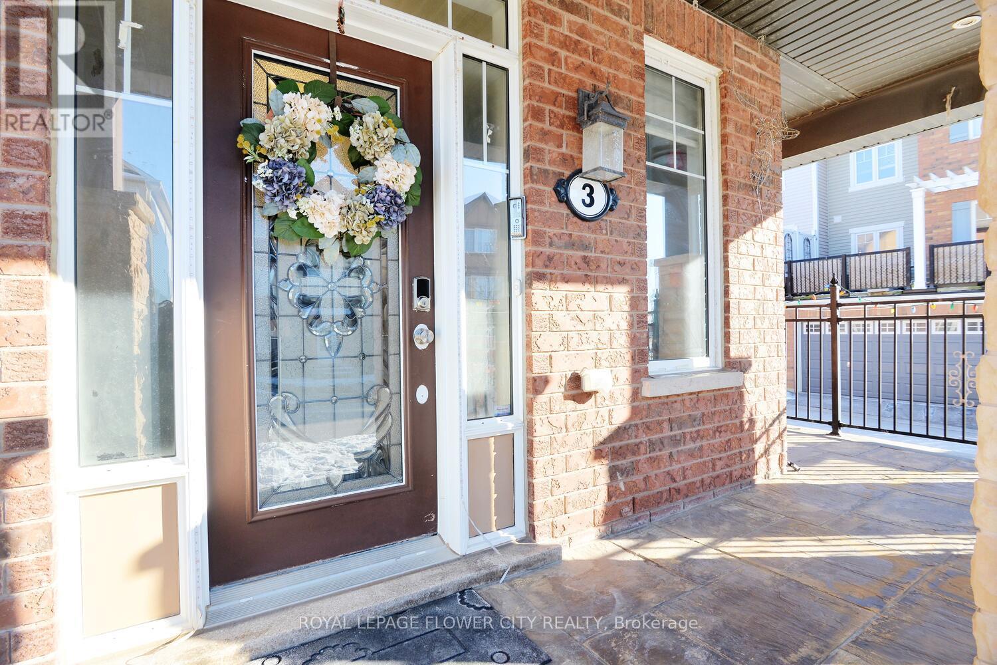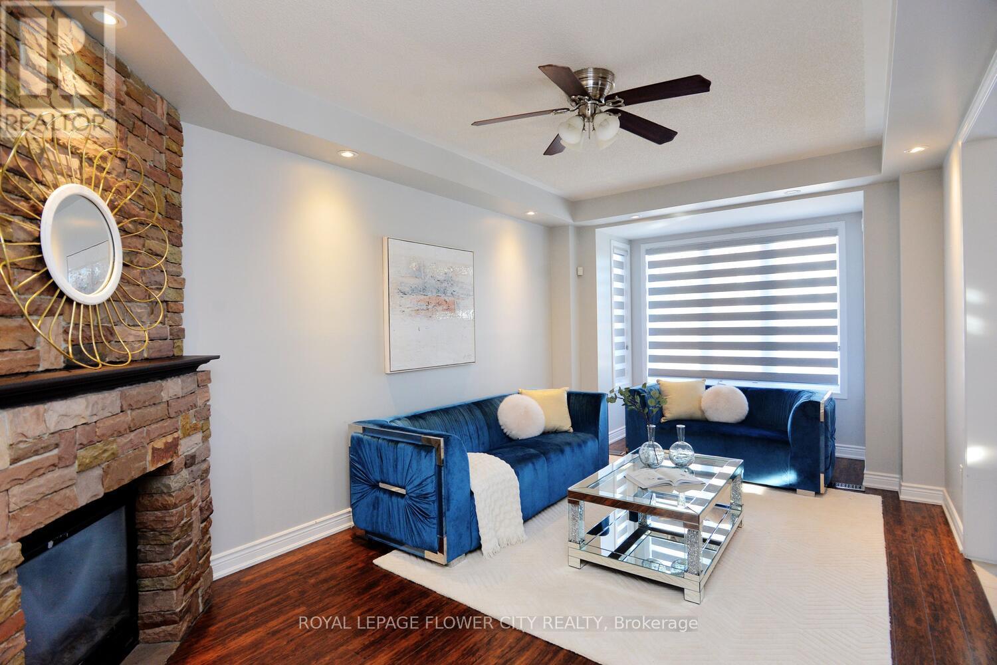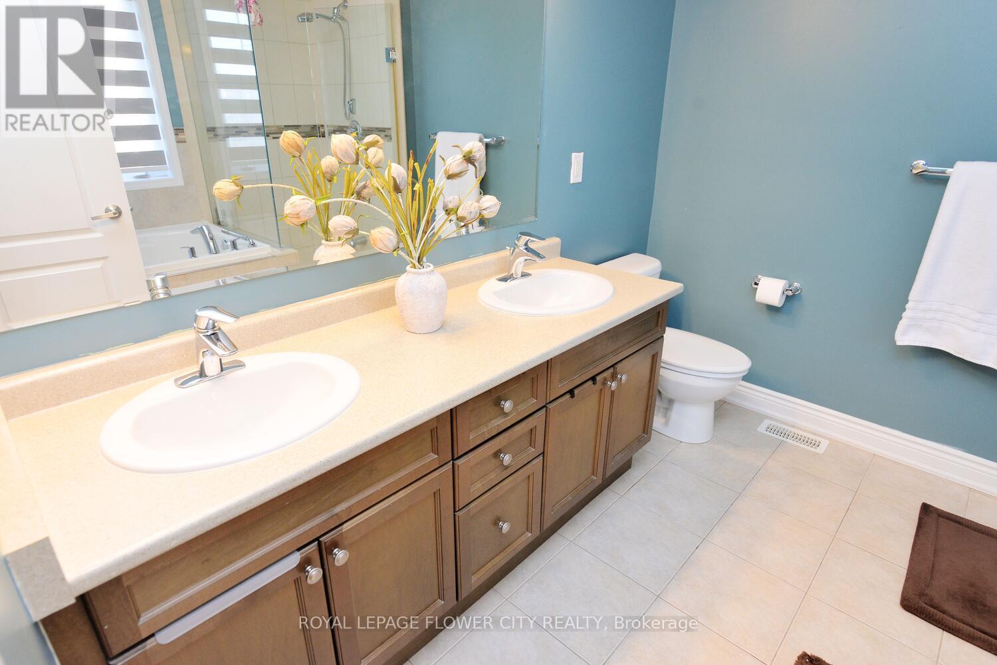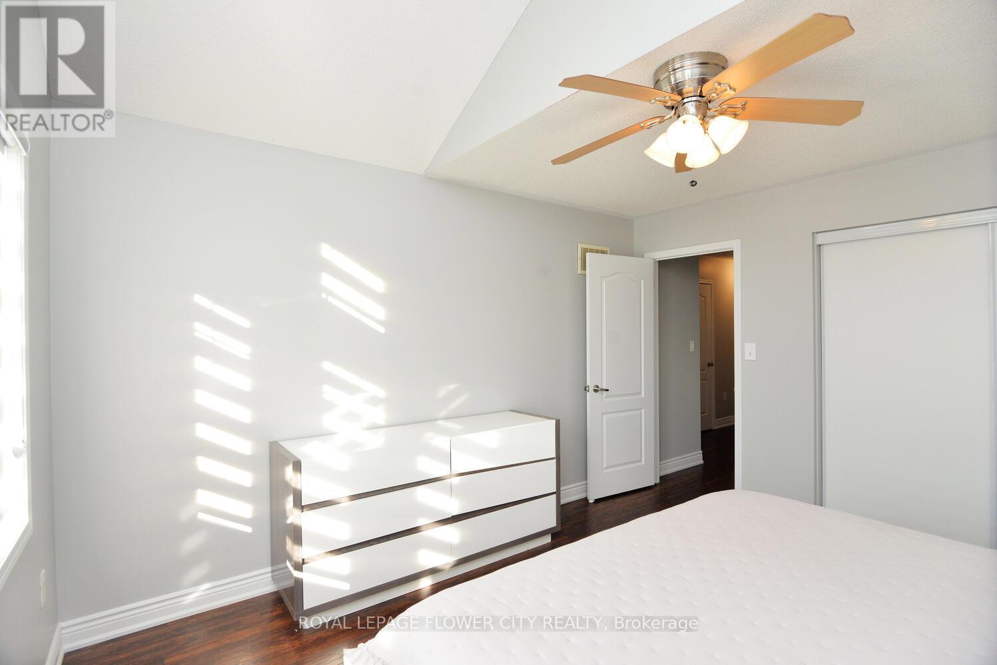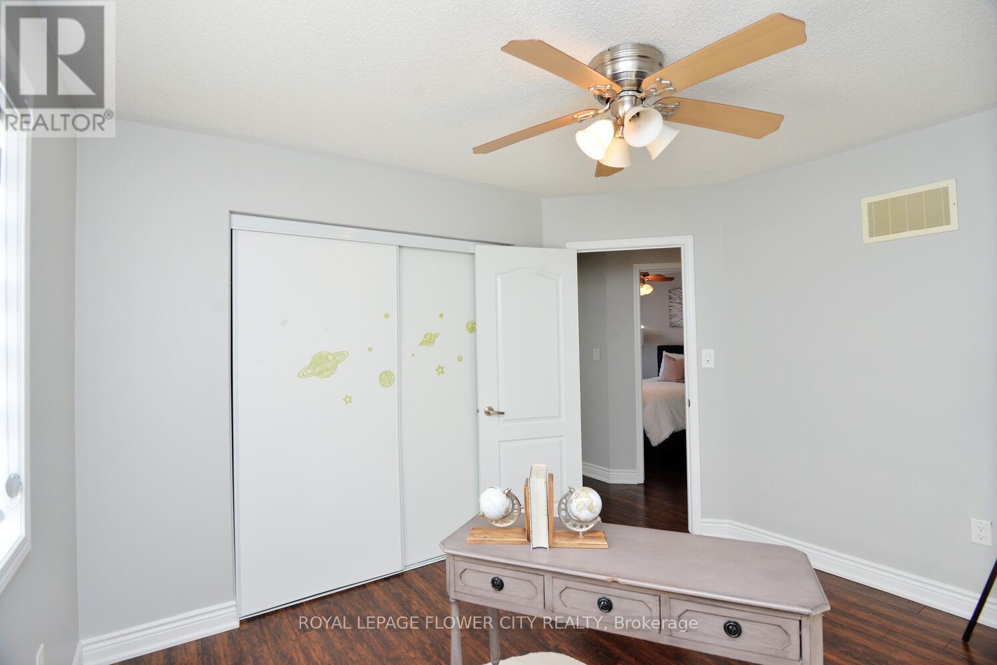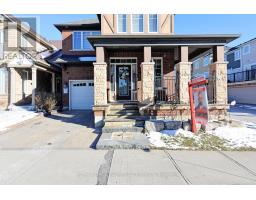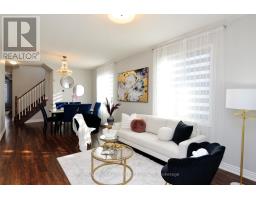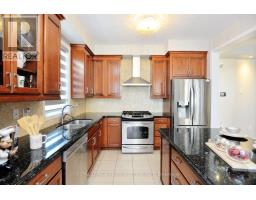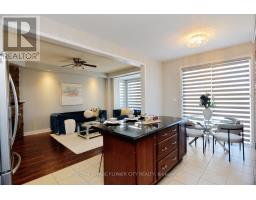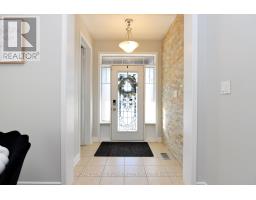3 Agricola Road Brampton, Ontario L7A 0V1
$1,090,000
Great Location. Step into elegance with this immaculately maintained home in the sought-after Mt Pleasant community, featuring a sophisticated brick-stone-stucco exterior and carpet-free interiors. The residence boasts 9-foot ceilings on the main floor, a custom kitchen with high-end appliances, granite countertops, and a stylish backsplash. Ideally, within walking distance of essential amenities, the layout includes a spacious family room with covered ceiling pot lights and generously sized bedrooms. Enhancements include brand-new zebra blinds and exquisite natural stone details in the front porch and backyard, featuring a fire pit and sprinkler system. The property also offers an interlocking driveway and a separate entrance. Located just minutes from the GO Station, Creditview Sandalwood Sportsfields, Cassie Campbell Community Centre, major schools, plazas, and bus stops, this home combines convenience with luxury. Making it an irresistible choice for potential buyers. (id:50886)
Open House
This property has open houses!
1:00 pm
Ends at:4:00 pm
1:00 pm
Ends at:4:00 pm
Property Details
| MLS® Number | W11916999 |
| Property Type | Single Family |
| Community Name | Northwest Brampton |
| AmenitiesNearBy | Park, Public Transit, Schools |
| CommunityFeatures | Community Centre |
| ParkingSpaceTotal | 2 |
Building
| BathroomTotal | 3 |
| BedroomsAboveGround | 4 |
| BedroomsTotal | 4 |
| Appliances | Dishwasher, Dryer, Refrigerator, Stove, Washer, Window Coverings |
| BasementDevelopment | Unfinished |
| BasementFeatures | Separate Entrance |
| BasementType | N/a (unfinished) |
| ConstructionStyleAttachment | Detached |
| CoolingType | Central Air Conditioning |
| ExteriorFinish | Brick, Stone |
| FireplacePresent | Yes |
| FlooringType | Laminate, Ceramic |
| FoundationType | Concrete |
| HalfBathTotal | 1 |
| HeatingFuel | Natural Gas |
| HeatingType | Forced Air |
| StoriesTotal | 2 |
| SizeInterior | 1999.983 - 2499.9795 Sqft |
| Type | House |
| UtilityWater | Municipal Water |
Parking
| Attached Garage |
Land
| Acreage | No |
| FenceType | Fenced Yard |
| LandAmenities | Park, Public Transit, Schools |
| Sewer | Sanitary Sewer |
| SizeDepth | 84 Ft ,3 In |
| SizeFrontage | 37 Ft ,9 In |
| SizeIrregular | 37.8 X 84.3 Ft ; 89.03 Ft * 31.47 Ft * 6.72 Ft* 84.30 Ft |
| SizeTotalText | 37.8 X 84.3 Ft ; 89.03 Ft * 31.47 Ft * 6.72 Ft* 84.30 Ft |
Rooms
| Level | Type | Length | Width | Dimensions |
|---|---|---|---|---|
| Second Level | Primary Bedroom | 3.96 m | 4.87 m | 3.96 m x 4.87 m |
| Second Level | Bedroom 2 | 3.48 m | 3.37 m | 3.48 m x 3.37 m |
| Second Level | Bedroom 3 | 3.62 m | 4.08 m | 3.62 m x 4.08 m |
| Second Level | Bedroom 4 | 3.06 m | 3.06 m | 3.06 m x 3.06 m |
| Main Level | Living Room | 3.53 m | 6.82 m | 3.53 m x 6.82 m |
| Main Level | Dining Room | 3.53 m | 6.82 m | 3.53 m x 6.82 m |
| Main Level | Family Room | 3.41 m | 5.36 m | 3.41 m x 5.36 m |
| Main Level | Kitchen | 3.23 m | 2.62 m | 3.23 m x 2.62 m |
| Main Level | Eating Area | 3.23 m | 2.74 m | 3.23 m x 2.74 m |
Utilities
| Cable | Installed |
| Sewer | Installed |
Interested?
Contact us for more information
Harpreet Singh Rakhra
Broker
10 Cottrelle Blvd #302
Brampton, Ontario L6S 0E2




