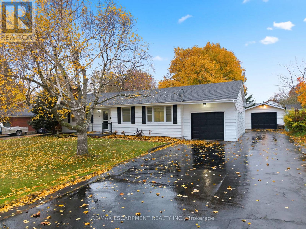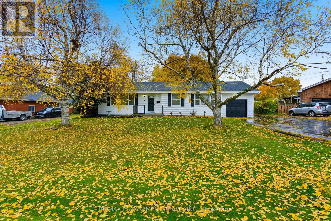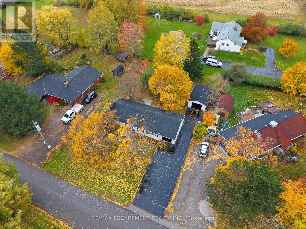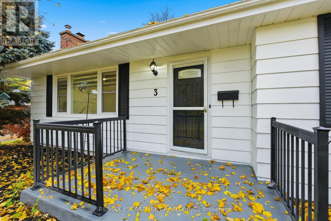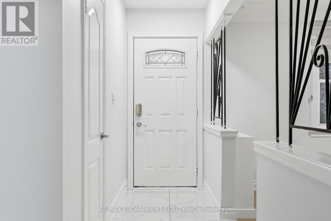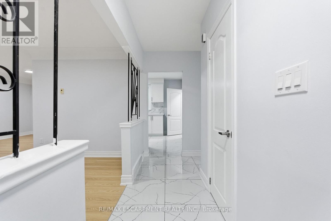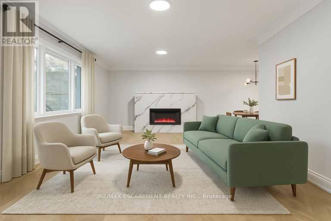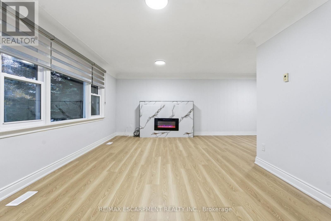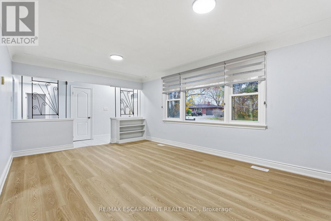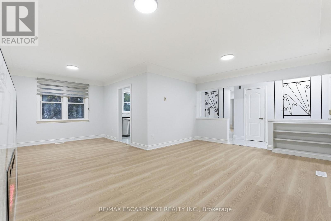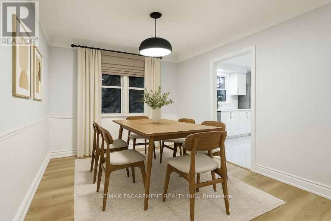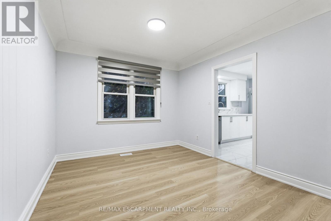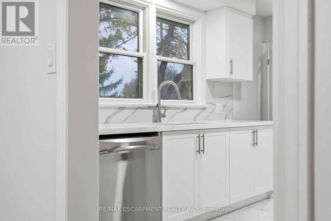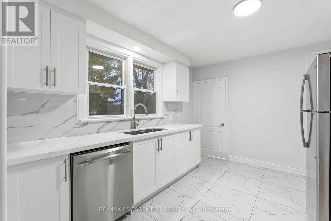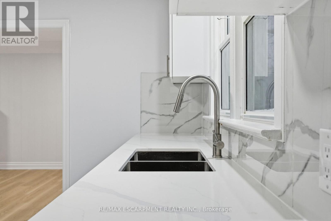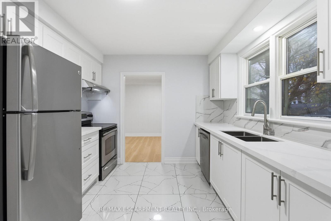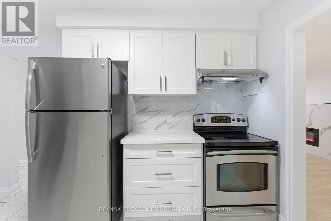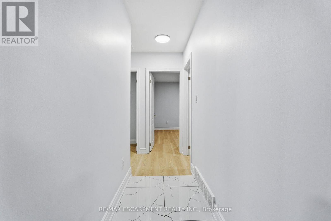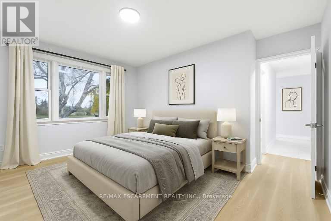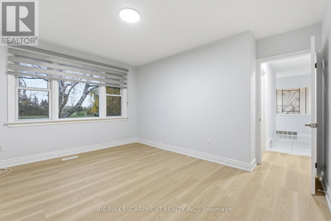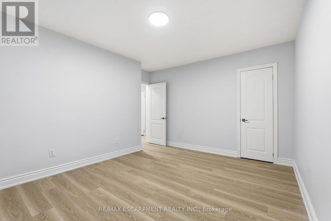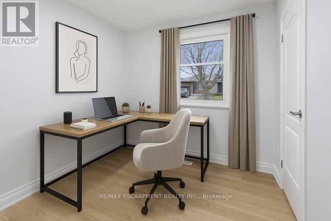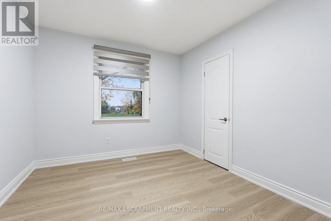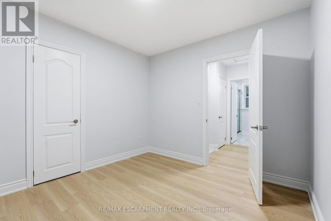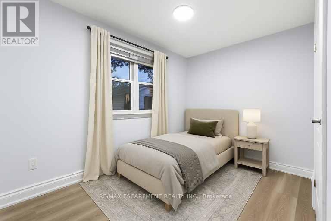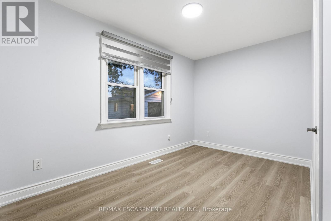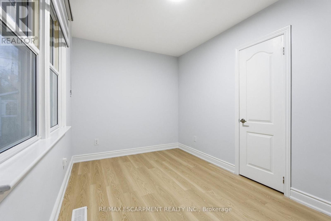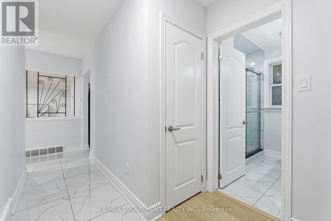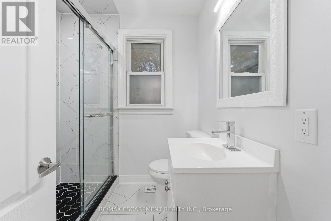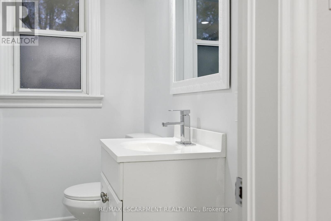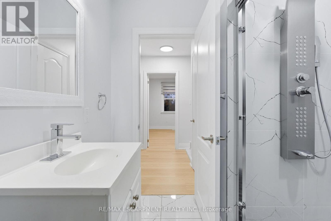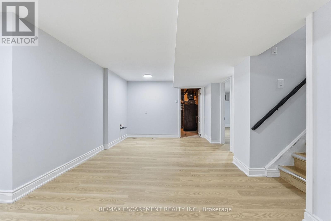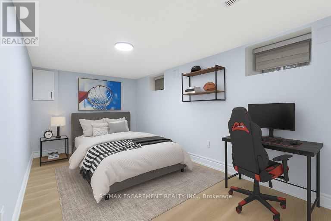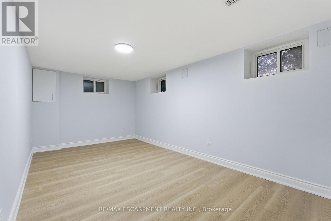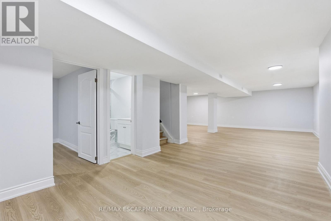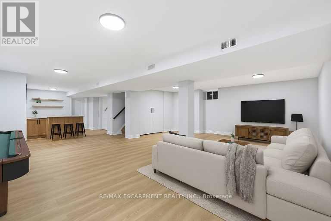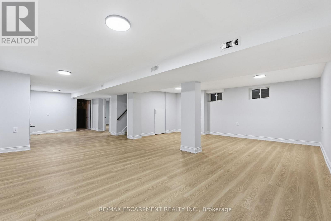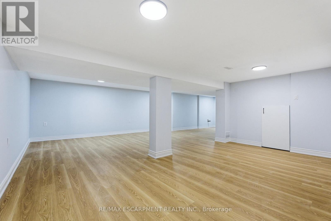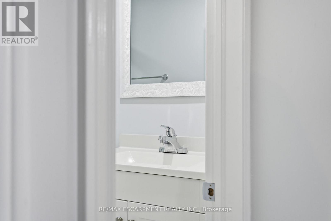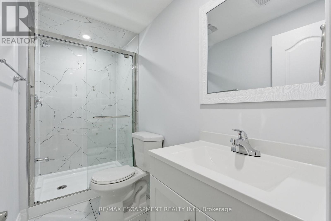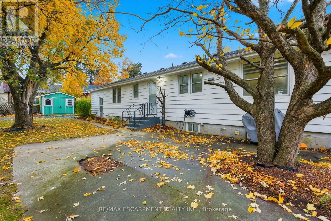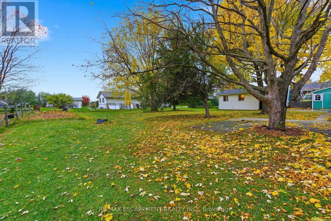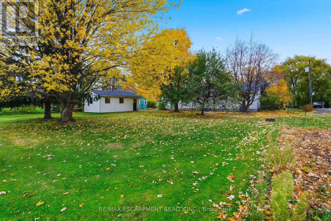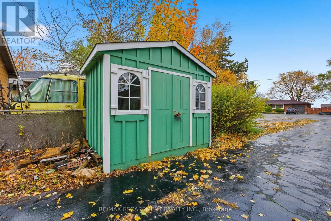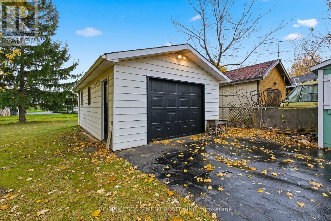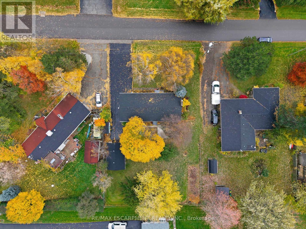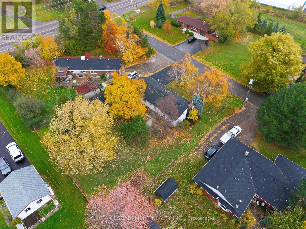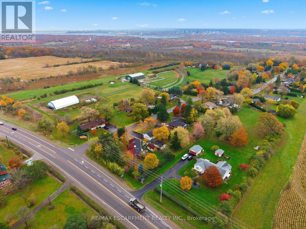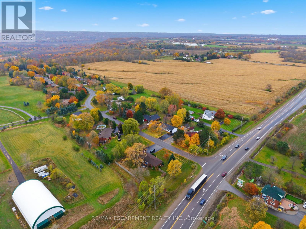3 Algonquin Avenue Hamilton, Ontario L9H 7K9
$1,149,000
Wow, this home is beautiful. The 3+1 bedroom beauty has been transformed into a sleek, modern and inviting gem. On the main floor we have all new flooring(2025), updated white kitchen and stunning fireplace. All the main floor bedrooms are a great size and there is a wonderfully updated three-piece bathroom. In the basement we have matching new flooring(2025), a massive rec room, a bonus space with rough in for a future wet bar, a laundry room and a generous bedroom/basement office space. Outside you'll enjoy two garage areas for the family cars, parking for 8 and an inviting backyard with all the space that until now you could only dream about. If you're wanting a beautiful home with modern updates on a spacious lot this home is for you! RSA. (id:50886)
Property Details
| MLS® Number | X12528152 |
| Property Type | Single Family |
| Community Name | Rural Flamborough |
| Equipment Type | Water Heater |
| Parking Space Total | 8 |
| Rental Equipment Type | Water Heater |
Building
| Bathroom Total | 2 |
| Bedrooms Above Ground | 3 |
| Bedrooms Below Ground | 1 |
| Bedrooms Total | 4 |
| Age | 51 To 99 Years |
| Amenities | Fireplace(s) |
| Appliances | Dishwasher, Dryer, Stove, Washer, Refrigerator |
| Architectural Style | Bungalow |
| Basement Development | Finished |
| Basement Type | Full (finished) |
| Construction Style Attachment | Detached |
| Cooling Type | Central Air Conditioning |
| Exterior Finish | Vinyl Siding |
| Fireplace Present | Yes |
| Fireplace Total | 1 |
| Foundation Type | Unknown |
| Heating Fuel | Electric |
| Heating Type | Forced Air |
| Stories Total | 1 |
| Size Interior | 1,100 - 1,500 Ft2 |
| Type | House |
| Utility Water | Municipal Water |
Parking
| Attached Garage | |
| Garage |
Land
| Acreage | No |
| Sewer | Sanitary Sewer |
| Size Depth | 150 Ft |
| Size Frontage | 100 Ft |
| Size Irregular | 100 X 150 Ft |
| Size Total Text | 100 X 150 Ft|under 1/2 Acre |
Rooms
| Level | Type | Length | Width | Dimensions |
|---|---|---|---|---|
| Basement | Recreational, Games Room | 7.06 m | 5.84 m | 7.06 m x 5.84 m |
| Basement | Laundry Room | 3.56 m | 3.02 m | 3.56 m x 3.02 m |
| Basement | Bedroom | 5.26 m | 2.82 m | 5.26 m x 2.82 m |
| Basement | Other | 4.06 m | 3.07 m | 4.06 m x 3.07 m |
| Main Level | Living Room | 5.51 m | 3.71 m | 5.51 m x 3.71 m |
| Main Level | Dining Room | 3.2 m | 3.05 m | 3.2 m x 3.05 m |
| Main Level | Kitchen | 3.71 m | 3.02 m | 3.71 m x 3.02 m |
| Main Level | Primary Bedroom | 4.17 m | 3.3 m | 4.17 m x 3.3 m |
| Main Level | Bedroom | 3.15 m | 2.97 m | 3.15 m x 2.97 m |
| Main Level | Bedroom | 3.78 m | 2.44 m | 3.78 m x 2.44 m |
https://www.realtor.ca/real-estate/29086826/3-algonquin-avenue-hamilton-rural-flamborough
Contact Us
Contact us for more information
Drew Woolcott
Broker
woolcott.ca/
www.facebook.com/WoolcottRealEstate
twitter.com/nobodysellsmore
ca.linkedin.com/pub/drew-woolcott/71/68b/312
(905) 689-9223

