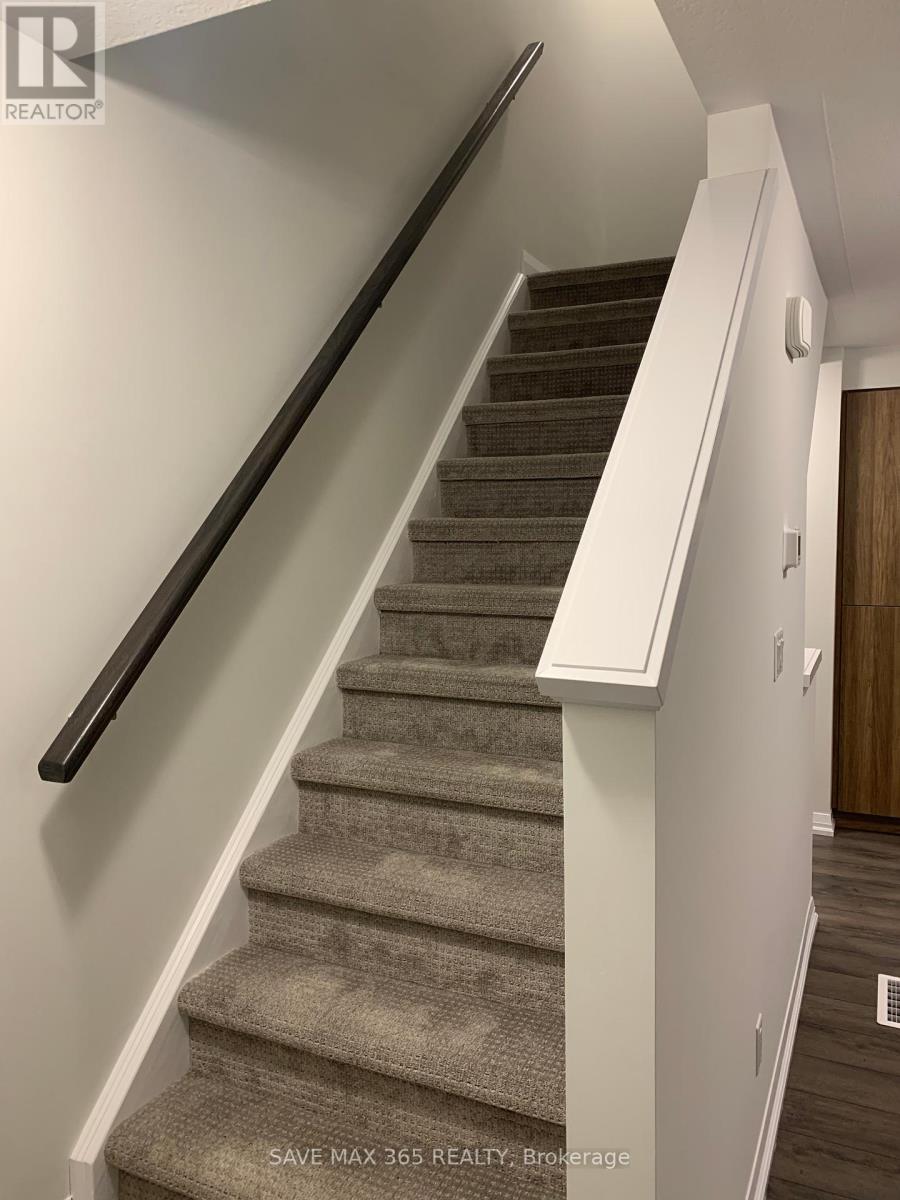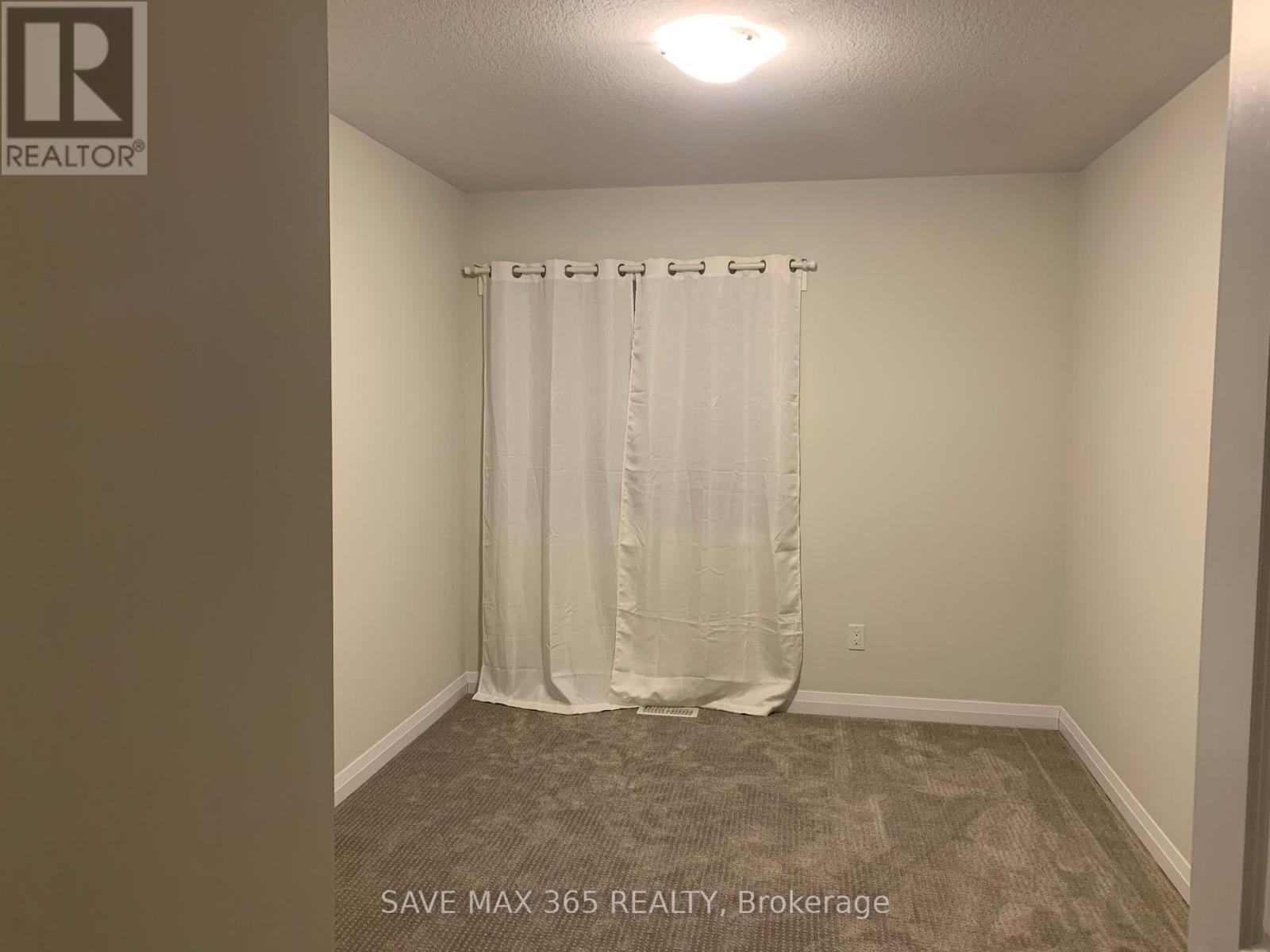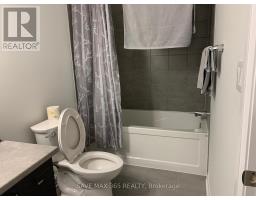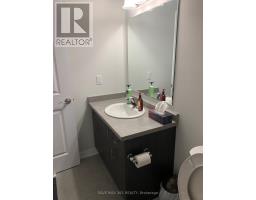3 Bank Swallow Crescent Kitchener, Ontario N2P 0J7
3 Bedroom
3 Bathroom
1,600 - 1,799 ft2
Central Air Conditioning
Forced Air
$3,000 Monthly
Welcome to This Executive Modern Townhouse In The Community Of Doon South! This Corner Townhouse Has 3 Bedrooms & 2.5 Washrooms. Lots Of Natural Light. Open Concept Layout. Upgraded Kitchen Island w/Breakfast Bar & S/S Appliances. Upper Floor Laundry For Convenience. Walking Distance to Schools, Trails, Major Hwy's, Conestoga College & Retail Amenities. (id:50886)
Property Details
| MLS® Number | X11958761 |
| Property Type | Single Family |
| Amenities Near By | Hospital, Park, Schools |
| Community Features | Pets Not Allowed |
| Parking Space Total | 4 |
Building
| Bathroom Total | 3 |
| Bedrooms Above Ground | 3 |
| Bedrooms Total | 3 |
| Amenities | Visitor Parking |
| Appliances | Water Heater, Dishwasher, Dryer, Garage Door Opener, Microwave, Refrigerator, Stove, Washer, Water Softener, Window Coverings |
| Basement Type | Partial |
| Cooling Type | Central Air Conditioning |
| Exterior Finish | Brick |
| Flooring Type | Carpeted |
| Half Bath Total | 1 |
| Heating Fuel | Natural Gas |
| Heating Type | Forced Air |
| Stories Total | 3 |
| Size Interior | 1,600 - 1,799 Ft2 |
| Type | Row / Townhouse |
Parking
| Attached Garage |
Land
| Acreage | No |
| Land Amenities | Hospital, Park, Schools |
Rooms
| Level | Type | Length | Width | Dimensions |
|---|---|---|---|---|
| Main Level | Kitchen | 2.6 m | 4.3 m | 2.6 m x 4.3 m |
| Main Level | Living Room | 4.3 m | 5 m | 4.3 m x 5 m |
| Main Level | Dining Room | 2.6 m | 2.8 m | 2.6 m x 2.8 m |
| Upper Level | Primary Bedroom | 3.88 m | 2.9 m | 3.88 m x 2.9 m |
| Upper Level | Bedroom 2 | 3.6 m | 2.7 m | 3.6 m x 2.7 m |
| Upper Level | Bedroom 3 | 2.8 m | 2.6 m | 2.8 m x 2.6 m |
https://www.realtor.ca/real-estate/27883351/3-bank-swallow-crescent-kitchener
Contact Us
Contact us for more information
Mitul Kadakia
Broker of Record
(647) 344-5566
www.youtube.com/embed/x2JBz2KvQbI
www.youtube.com/embed/R4m92NNLzSU
www.mkpro.ca/
www.facebook.com/mkpro.ca
twitter.com/mitulkadakia
www.linkedin.com/in/mitulkadakia/
Save Max 365 Realty
320 North Queen St #210
Toronto, Ontario M9C 5K4
320 North Queen St #210
Toronto, Ontario M9C 5K4
(416) 365-0100
(416) 365-0200
www.savemax365.company/































