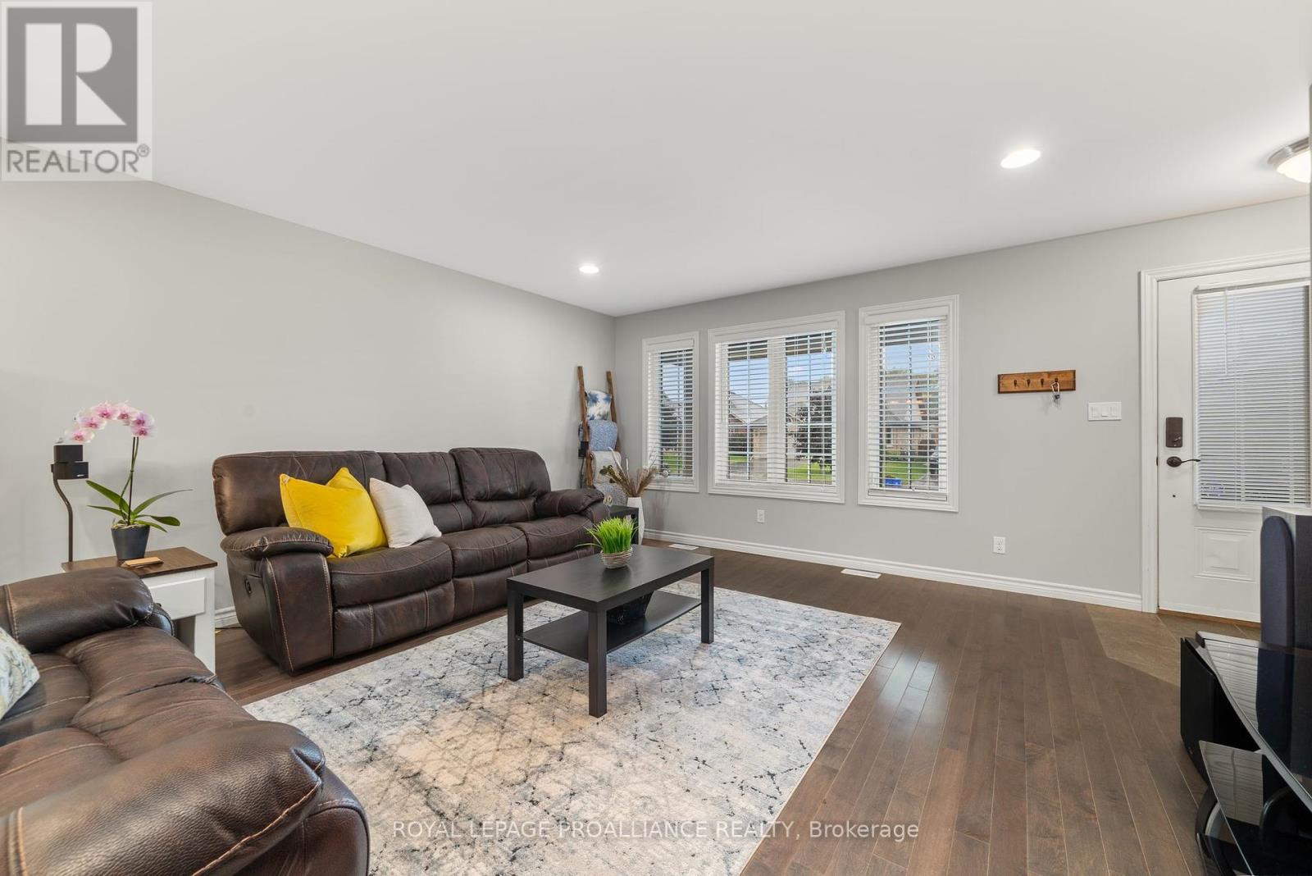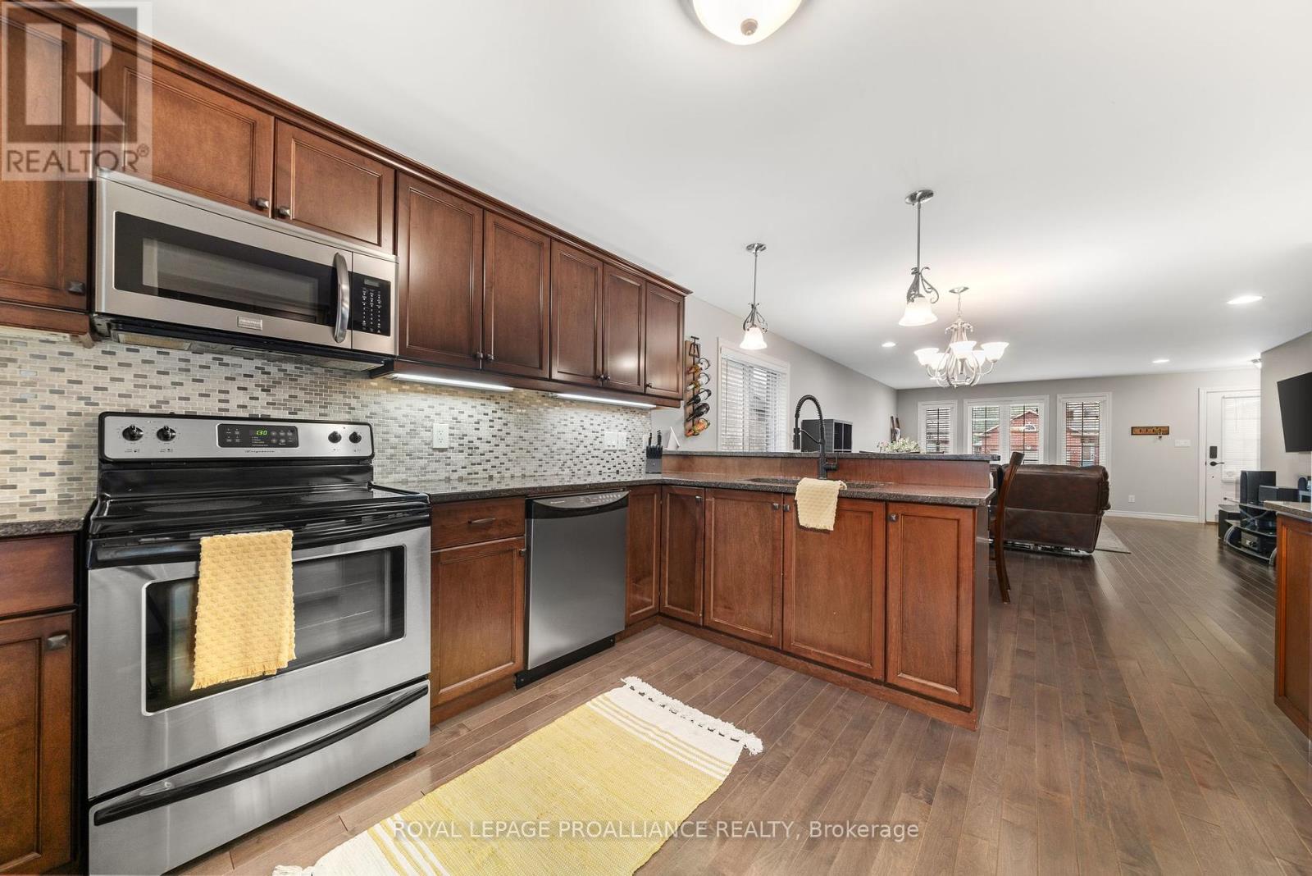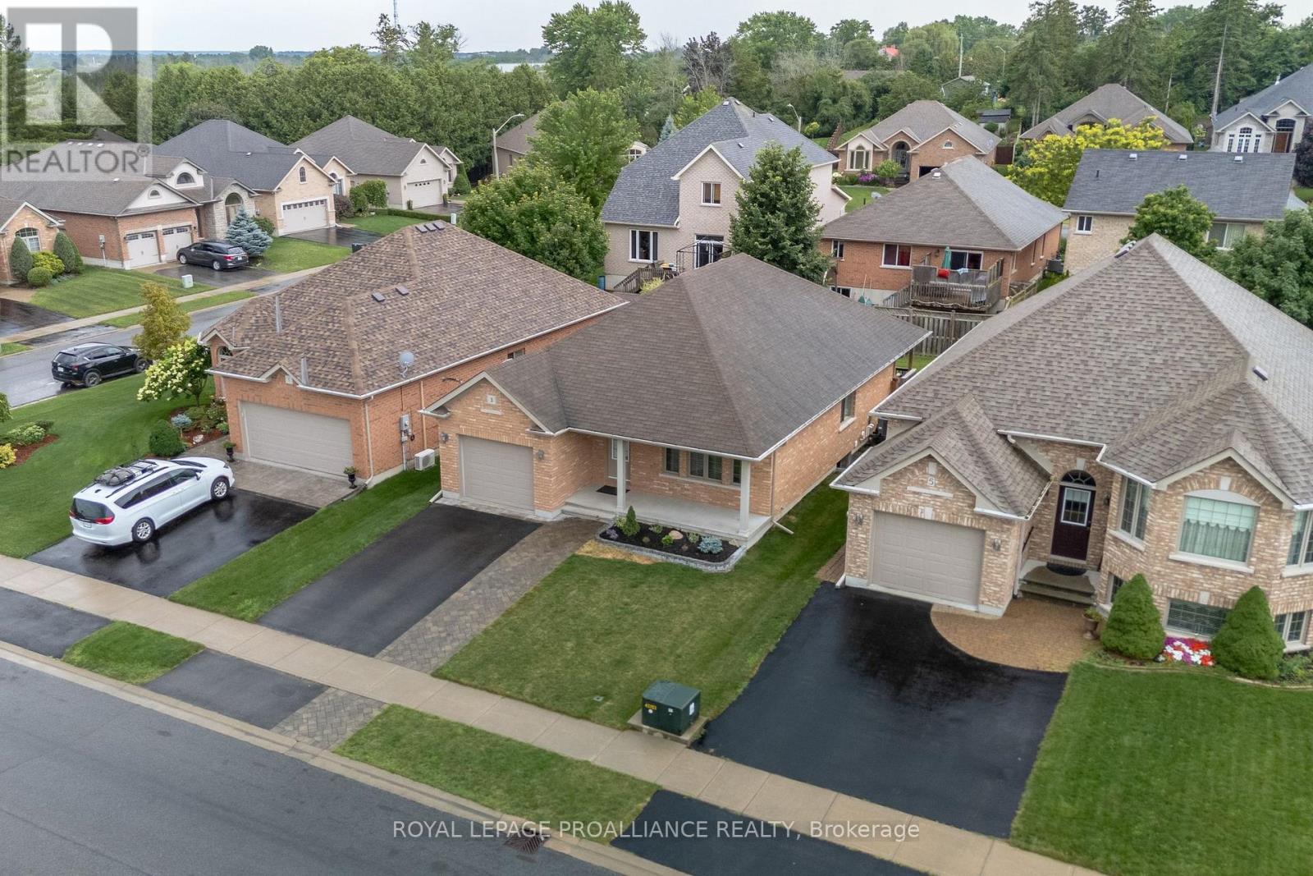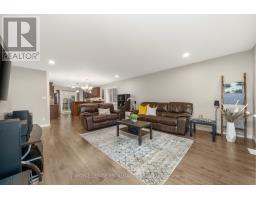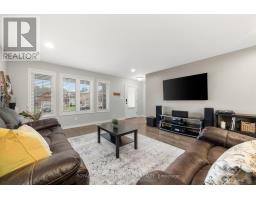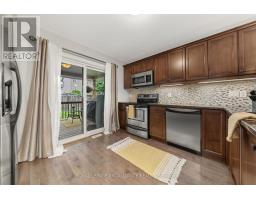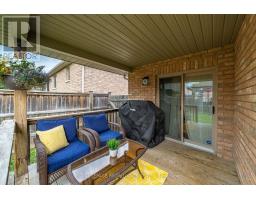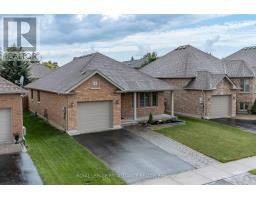3 Bedroom
2 Bathroom
1,100 - 1,500 ft2
Bungalow
Central Air Conditioning
Forced Air
$614,900
This quality all brick bungalow with a timeless covered front porch features hardwood floors and large windows that capture both East and West sun making for a bright cheerful home. The open kitchen space with granite counter tops provides all the prep space for busy week night meals or holiday baking, a raised breakfast bar, stainless steel appliances and patio doors to the covered deck. All 3 bedrooms are located tucked down a hall for maximum privacy. The large primary suite is finished with a 4pc bath and the walk in closet has been outfitted with cabinetry to maximize storage space. Main floor laundry with stacking washer & dryer, cabinetry and sink for easy clean up and secure entry from garage. The basement is unfinished with a rough in for a 4pc bath, the wide open space has all mechanical conveniently tucked neatly into one corner making it possible to finish anyway you like. Add on the fully finished yard and its location (just North of the 401) this home has everything a young family is looking for! (id:50886)
Property Details
|
MLS® Number
|
X12134661 |
|
Property Type
|
Single Family |
|
Community Name
|
Thurlow Ward |
|
Parking Space Total
|
3 |
Building
|
Bathroom Total
|
2 |
|
Bedrooms Above Ground
|
3 |
|
Bedrooms Total
|
3 |
|
Age
|
6 To 15 Years |
|
Appliances
|
Garage Door Opener Remote(s), Dishwasher, Dryer, Microwave, Stove, Washer, Window Coverings, Refrigerator |
|
Architectural Style
|
Bungalow |
|
Basement Development
|
Unfinished |
|
Basement Type
|
Full (unfinished) |
|
Construction Style Attachment
|
Detached |
|
Cooling Type
|
Central Air Conditioning |
|
Exterior Finish
|
Brick |
|
Foundation Type
|
Poured Concrete |
|
Heating Fuel
|
Natural Gas |
|
Heating Type
|
Forced Air |
|
Stories Total
|
1 |
|
Size Interior
|
1,100 - 1,500 Ft2 |
|
Type
|
House |
|
Utility Water
|
Municipal Water |
Parking
Land
|
Acreage
|
No |
|
Sewer
|
Sanitary Sewer |
|
Size Depth
|
31.1 M |
|
Size Frontage
|
13.5 M |
|
Size Irregular
|
13.5 X 31.1 M |
|
Size Total Text
|
13.5 X 31.1 M|under 1/2 Acre |
|
Zoning Description
|
R2 |
Rooms
| Level |
Type |
Length |
Width |
Dimensions |
|
Main Level |
Living Room |
4.61 m |
4.79 m |
4.61 m x 4.79 m |
|
Main Level |
Dining Room |
3.62 m |
3.04 m |
3.62 m x 3.04 m |
|
Main Level |
Kitchen |
3.62 m |
3.54 m |
3.62 m x 3.54 m |
|
Main Level |
Primary Bedroom |
3.48 m |
3.5 m |
3.48 m x 3.5 m |
|
Main Level |
Bedroom |
2.97 m |
2.95 m |
2.97 m x 2.95 m |
|
Main Level |
Bedroom |
2.99 m |
3.02 m |
2.99 m x 3.02 m |
|
Main Level |
Laundry Room |
2.99 m |
1.7 m |
2.99 m x 1.7 m |
Utilities
|
Cable
|
Available |
|
Sewer
|
Installed |
https://www.realtor.ca/real-estate/28282359/3-barnett-street-belleville-thurlow-ward-thurlow-ward






