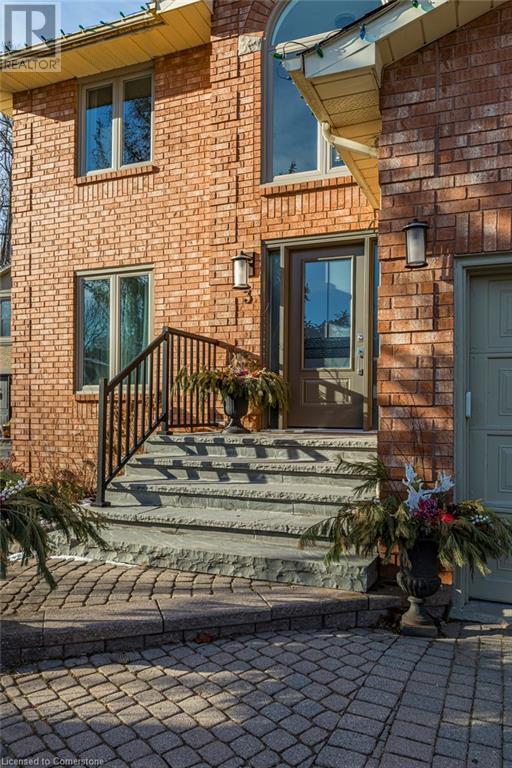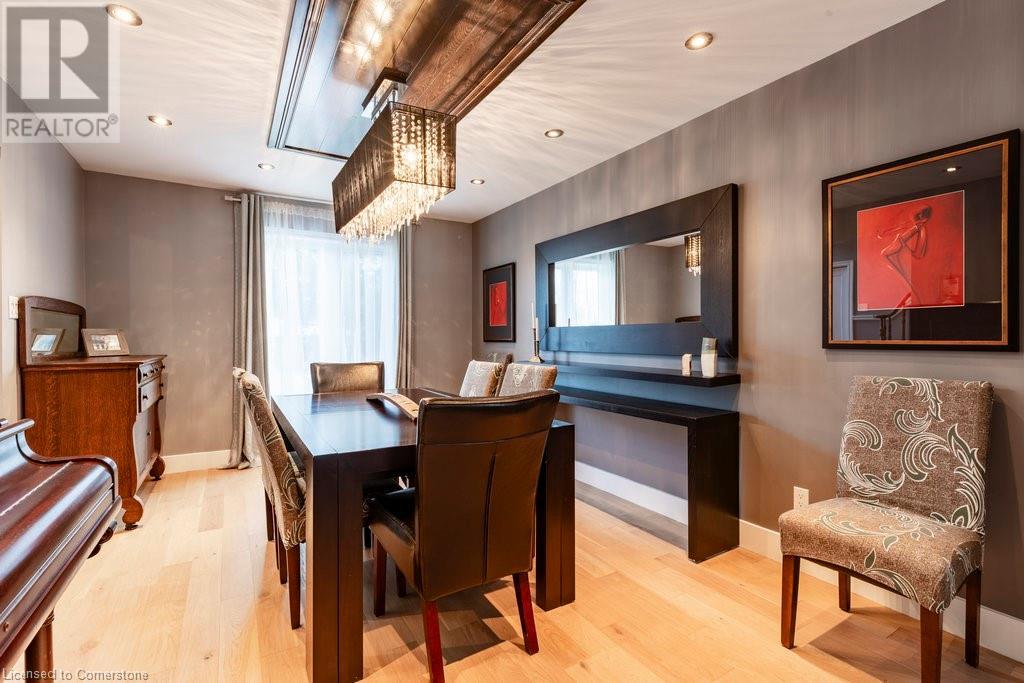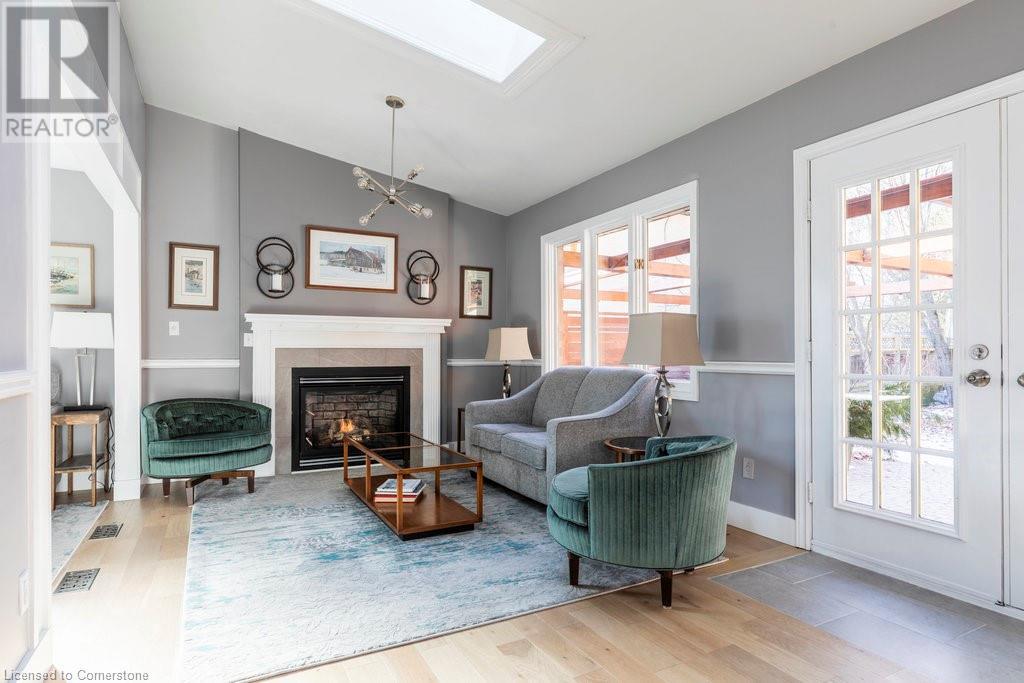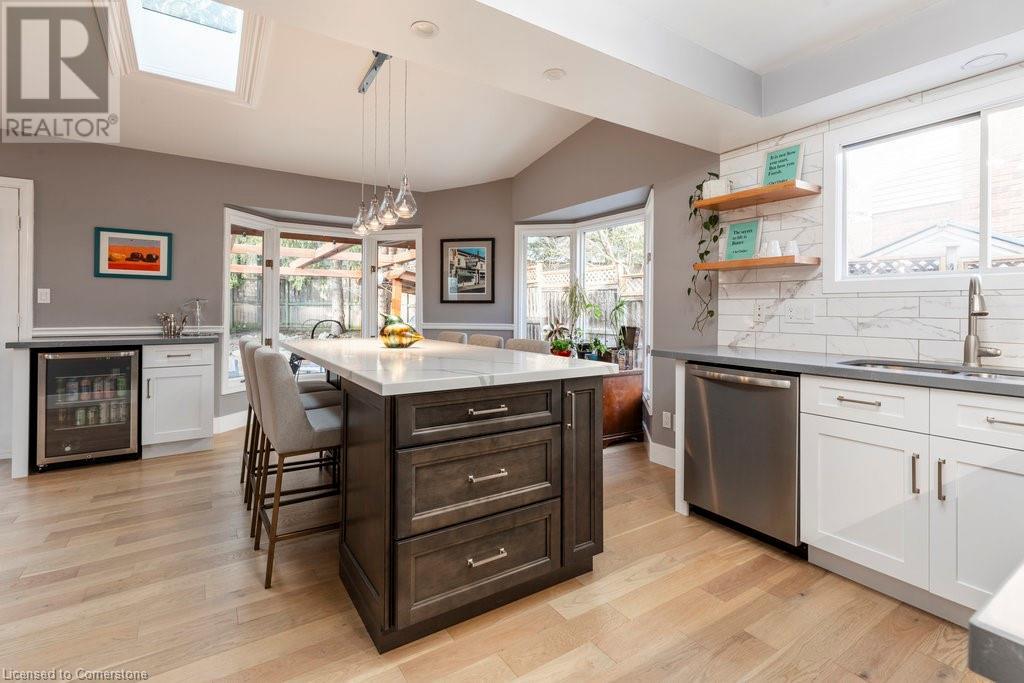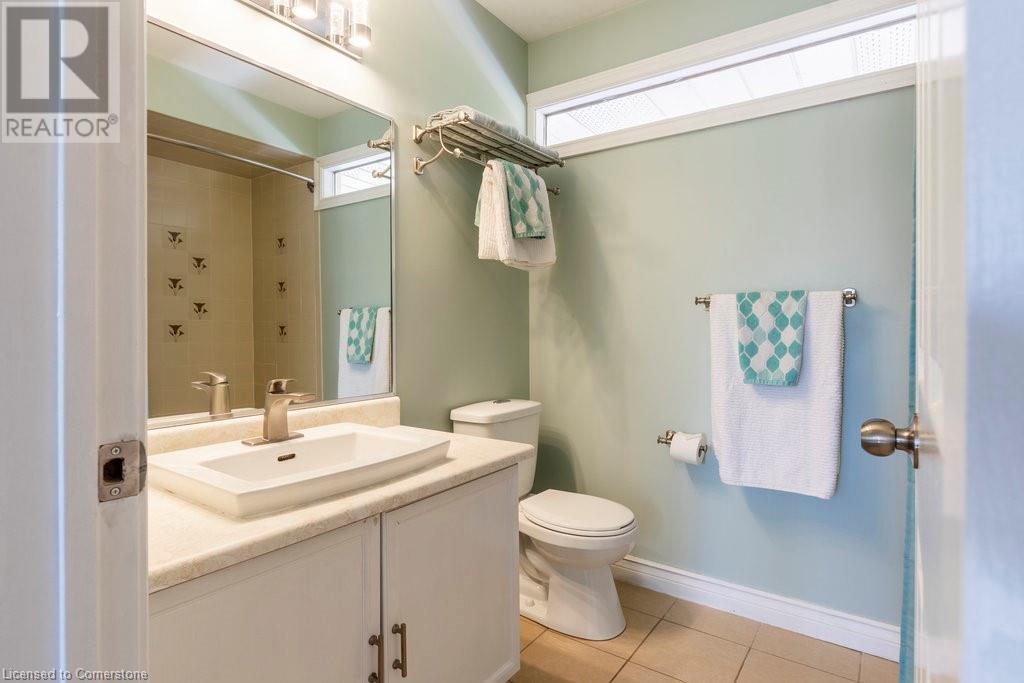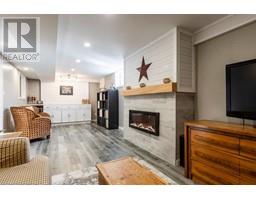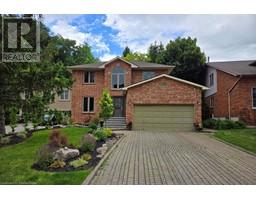3 Barrington Court Dundas, Ontario L9H 6S6
$1,369,900
Welcome to 3 Barrington Court, a stunning family home, perfectly situated on a highly desirable quiet court in beautiful Dundas! Boasting a gorgeous, newly renovated kitchen (2024) with modern finishes, gas range, huge island, and quartz countertops, it’s a true chef’s dream! The home also features beautiful brand new hardwood floors (2024) throughout the main level, adding warmth and charm to every room. With spacious living areas, this home is ideal for family gatherings and entertaining. The bright and airy layout flows seamlessly from room to room, creating a welcoming and functional space. Most windows replaced in 2022. Step out through French doors to an incredible private outdoor space in the backyard featuring a custom built-in gas barbecue, pergola, hot tub, patios, and beautiful gardens. Downstairs is fully finished too (2021) with a large rec room, 4th bedroom, 3-piece bathroom (2023), home office, and more. Located near excellent schools, shopping, parks, trails, and the Dundas Valley Conservation Area, this home offers both convenience and tranquility. Enjoy easy access to outdoor activities and peaceful surroundings, making it the perfect place to raise a family. Don't miss out on this incredible opportunity to own a beautiful home in a fantastic location! (id:50886)
Property Details
| MLS® Number | 40693858 |
| Property Type | Single Family |
| Amenities Near By | Park, Place Of Worship, Public Transit, Schools, Shopping |
| Community Features | Community Centre |
| Equipment Type | None |
| Features | Cul-de-sac, Conservation/green Belt, Automatic Garage Door Opener |
| Parking Space Total | 6 |
| Rental Equipment Type | None |
Building
| Bathroom Total | 4 |
| Bedrooms Above Ground | 3 |
| Bedrooms Below Ground | 1 |
| Bedrooms Total | 4 |
| Appliances | Dishwasher, Dryer, Refrigerator, Washer, Range - Gas, Microwave Built-in, Window Coverings, Garage Door Opener, Hot Tub |
| Architectural Style | 2 Level |
| Basement Development | Finished |
| Basement Type | Full (finished) |
| Constructed Date | 1987 |
| Construction Style Attachment | Detached |
| Cooling Type | Central Air Conditioning |
| Exterior Finish | Brick, Vinyl Siding |
| Fireplace Fuel | Electric |
| Fireplace Present | Yes |
| Fireplace Total | 2 |
| Fireplace Type | Other - See Remarks |
| Fixture | Ceiling Fans |
| Foundation Type | Poured Concrete |
| Half Bath Total | 1 |
| Heating Fuel | Natural Gas |
| Heating Type | Forced Air |
| Stories Total | 2 |
| Size Interior | 3,147 Ft2 |
| Type | House |
| Utility Water | Municipal Water |
Parking
| Attached Garage |
Land
| Acreage | No |
| Land Amenities | Park, Place Of Worship, Public Transit, Schools, Shopping |
| Sewer | Municipal Sewage System |
| Size Depth | 140 Ft |
| Size Frontage | 58 Ft |
| Size Total Text | Under 1/2 Acre |
| Zoning Description | R2 |
Rooms
| Level | Type | Length | Width | Dimensions |
|---|---|---|---|---|
| Second Level | 4pc Bathroom | 7'11'' x 6'4'' | ||
| Second Level | Bedroom | 12'0'' x 11'8'' | ||
| Second Level | Bedroom | 12'1'' x 11'8'' | ||
| Second Level | Full Bathroom | 11'8'' x 9'1'' | ||
| Second Level | Primary Bedroom | 14'0'' x 11'4'' | ||
| Basement | Utility Room | 11'4'' x 10'6'' | ||
| Basement | Office | 10'2'' x 9'8'' | ||
| Basement | Gym | 10'2'' x 7'11'' | ||
| Basement | 3pc Bathroom | 10'6'' x 5'7'' | ||
| Basement | Bedroom | 10'6'' x 9'6'' | ||
| Basement | Recreation Room | 26'2'' x 10'6'' | ||
| Main Level | Laundry Room | 8'1'' x 5'10'' | ||
| Main Level | 2pc Bathroom | 5'2'' x 4'11'' | ||
| Main Level | Kitchen | 20'6'' x 20'5'' | ||
| Main Level | Living Room | 11'5'' x 10'9'' | ||
| Main Level | Family Room | 12'0'' x 10'10'' | ||
| Main Level | Dining Room | 15'8'' x 11'0'' |
https://www.realtor.ca/real-estate/27864716/3-barrington-court-dundas
Contact Us
Contact us for more information
John Merrill
Salesperson
(905) 845-7674
52-2301 Cavendish Drive
Burlington, Ontario L7P 3M3
(905) 845-9180
(905) 845-7674




