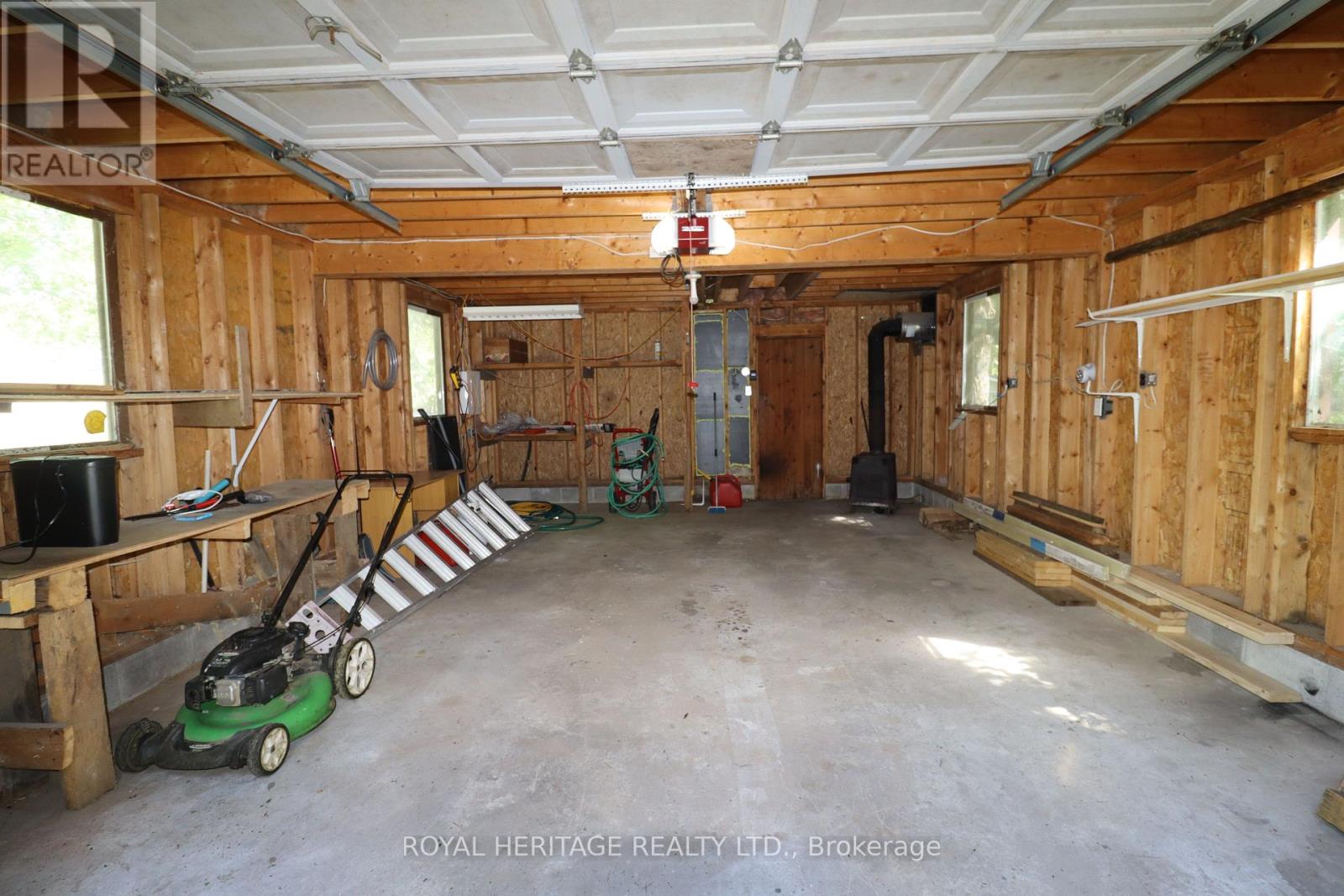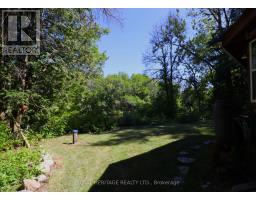3 Basswood Drive Kawartha Lakes, Ontario K0M 1C0
$575,000
Amazing opportunity to own waterfront property on the Burnt River! Affordable and waiting for You! Check out this 4 bedroom, 1.5 bathroom cottage or home on a nice riverfront lot. Home features generator hook up, on demand hot water, forced air propane furnace, 200 amp service, WETT certified woodstove, and metal roof. Store all of your toys or work on your hobbies in the detached garage with loft, separate 100 amp hydro service and it's own woodstove. Enjoy swimming, kayaking, canoeing and other water activities or simply take in the water views from your screened in sunroom. Owners have never had flooding in this home. Most amenities just 10 minutes away in Fenelon Falls and approximately 2 hours to the GTA. Don't miss out, book your showing today! **** EXTRAS **** Property has drilled well for home and owners have used the river water source to water gardens. Septic was pumped April 2024. 2 story garage is 24 x 18. Woodstove in living room is WETT Certified. (id:50886)
Property Details
| MLS® Number | X10428214 |
| Property Type | Single Family |
| Community Name | Rural Somerville |
| Features | Level |
| ParkingSpaceTotal | 8 |
| Structure | Deck, Dock |
| ViewType | River View, Direct Water View |
| WaterFrontType | Waterfront |
Building
| BathroomTotal | 2 |
| BedroomsAboveGround | 4 |
| BedroomsTotal | 4 |
| Appliances | Water Heater, Central Vacuum, Water Heater - Tankless, Water Treatment, Dryer, Refrigerator, Stove, Washer |
| BasementType | Crawl Space |
| ConstructionStyleAttachment | Detached |
| ExteriorFinish | Vinyl Siding |
| FireplacePresent | Yes |
| FireplaceTotal | 1 |
| FireplaceType | Woodstove |
| FoundationType | Block |
| HalfBathTotal | 1 |
| HeatingFuel | Propane |
| HeatingType | Forced Air |
| StoriesTotal | 2 |
| SizeInterior | 1099.9909 - 1499.9875 Sqft |
| Type | House |
Parking
| Detached Garage |
Land
| AccessType | Private Road, Private Docking |
| Acreage | No |
| Sewer | Septic System |
| SizeDepth | 225 Ft ,1 In |
| SizeFrontage | 56 Ft ,10 In |
| SizeIrregular | 56.9 X 225.1 Ft ; Not An Exact Rectangle |
| SizeTotalText | 56.9 X 225.1 Ft ; Not An Exact Rectangle|under 1/2 Acre |
| ZoningDescription | Lsr (f) |
Rooms
| Level | Type | Length | Width | Dimensions |
|---|---|---|---|---|
| Second Level | Bedroom 4 | 2.97 m | 2.93 m | 2.97 m x 2.93 m |
| Second Level | Bathroom | 2.51 m | 2.29 m | 2.51 m x 2.29 m |
| Second Level | Family Room | 3.96 m | 3.5 m | 3.96 m x 3.5 m |
| Second Level | Primary Bedroom | 4.3 m | 3.38 m | 4.3 m x 3.38 m |
| Ground Level | Kitchen | 7.07 m | 3.41 m | 7.07 m x 3.41 m |
| Ground Level | Dining Room | 7.07 m | 3.41 m | 7.07 m x 3.41 m |
| Ground Level | Living Room | 6.46 m | 2.83 m | 6.46 m x 2.83 m |
| Ground Level | Bedroom | 2.59 m | 2.23 m | 2.59 m x 2.23 m |
| Ground Level | Bedroom 2 | 2.59 m | 2.23 m | 2.59 m x 2.23 m |
| Ground Level | Bathroom | 1.45 m | 1.1 m | 1.45 m x 1.1 m |
| Ground Level | Sunroom | 6.55 m | 3.51 m | 6.55 m x 3.51 m |
| Ground Level | Mud Room | 4.88 m | 3.51 m | 4.88 m x 3.51 m |
https://www.realtor.ca/real-estate/27659646/3-basswood-drive-kawartha-lakes-rural-somerville
Interested?
Contact us for more information
Rick Willemsen
Salesperson







































































