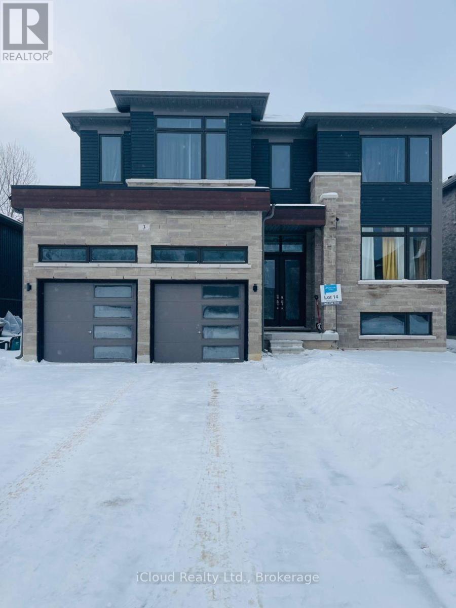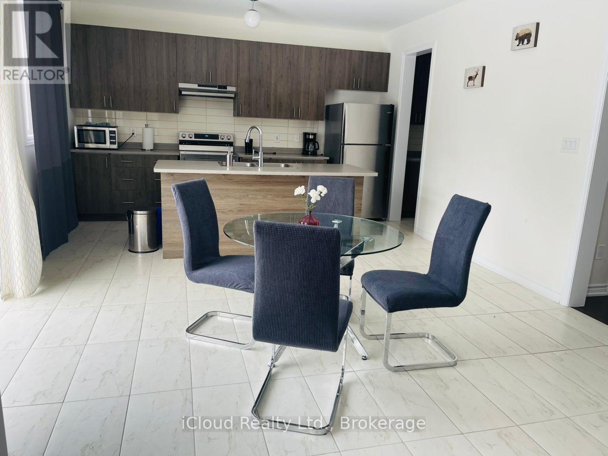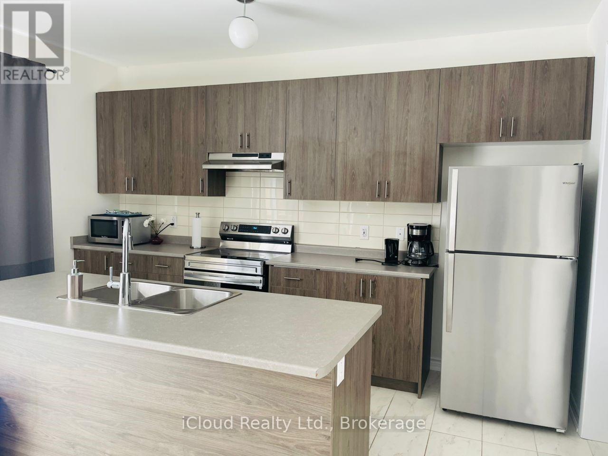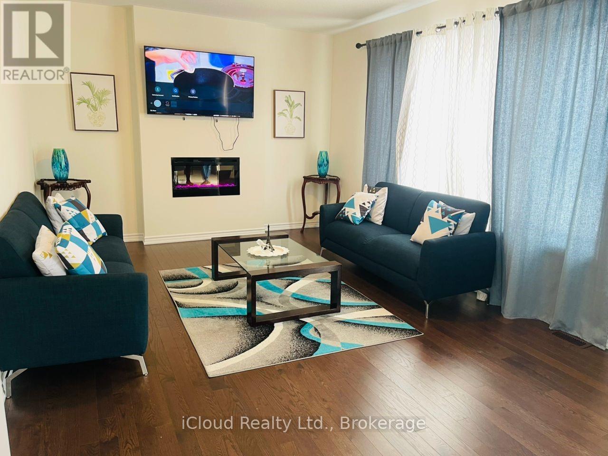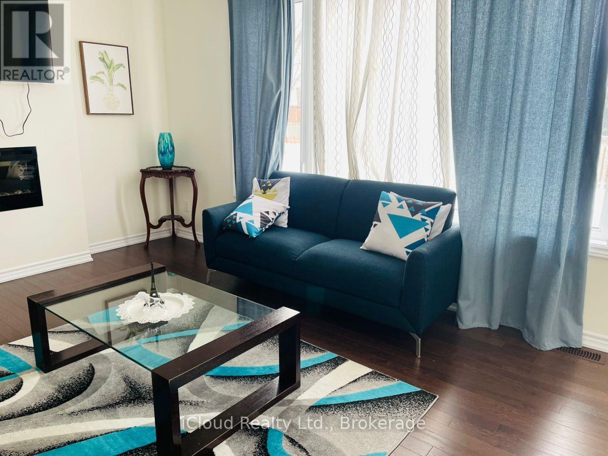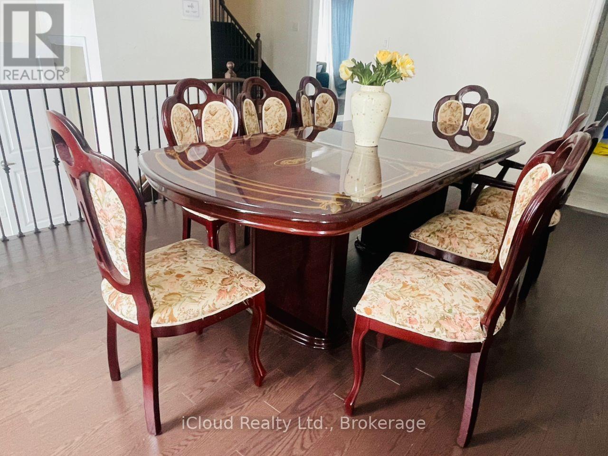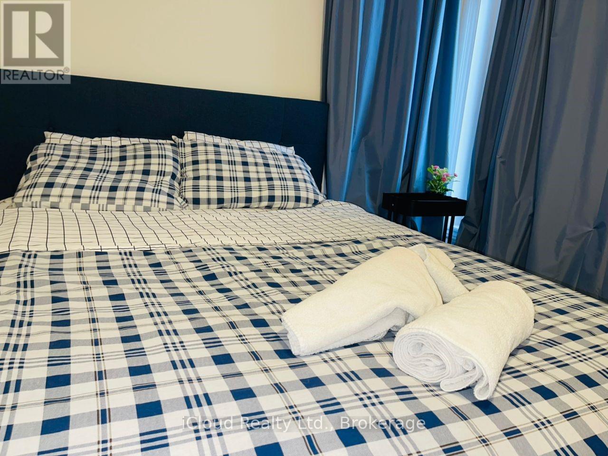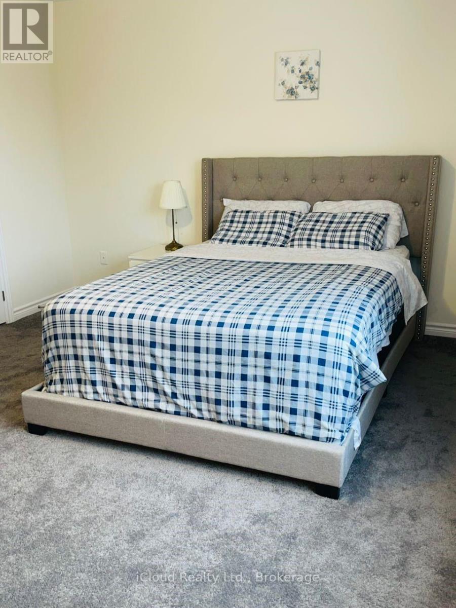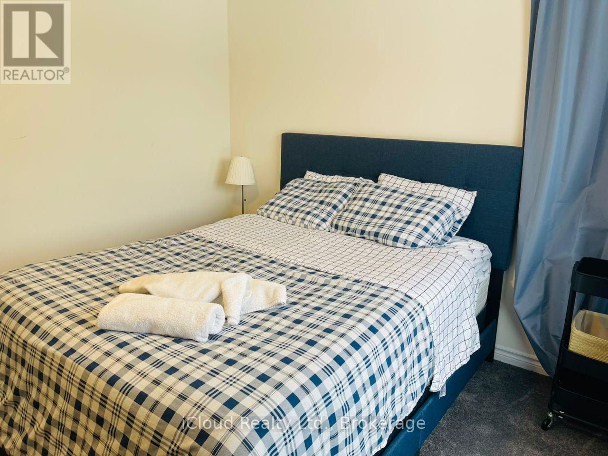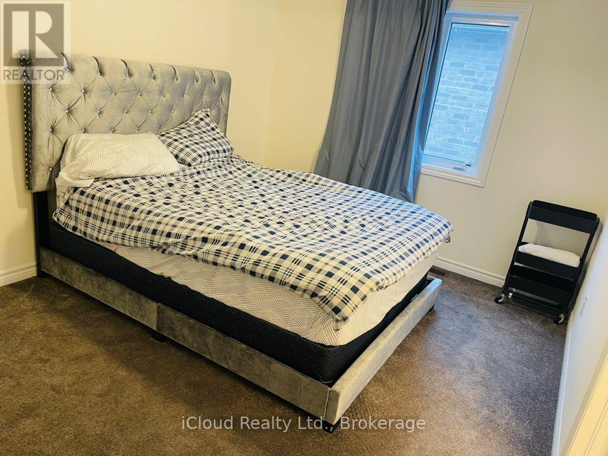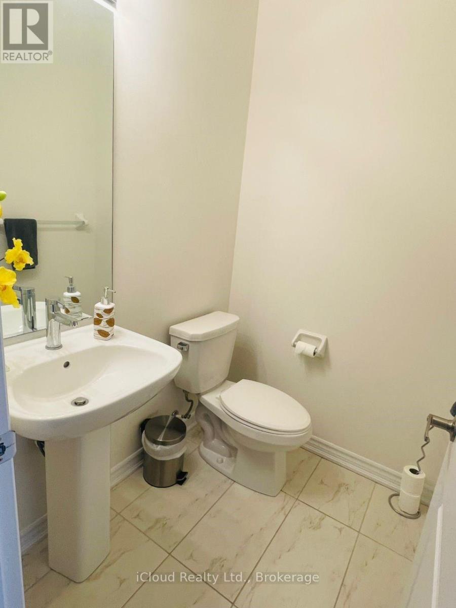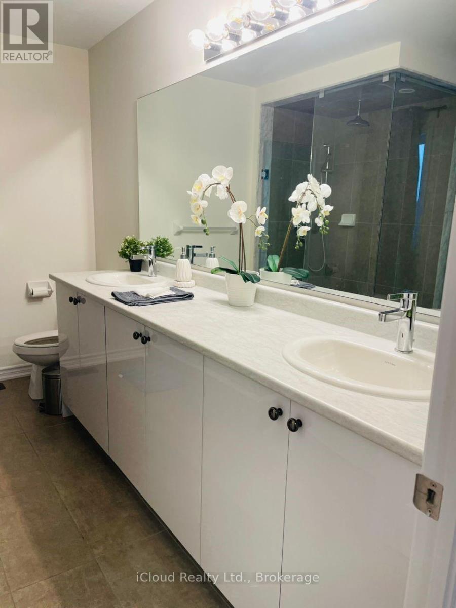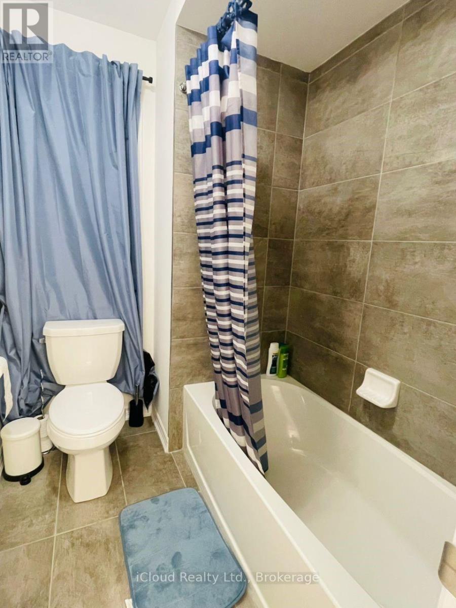3 Beatrice Drive Wasaga Beach, Ontario L9Z 0L3
$890,000
Welcome to this Stunning home located in the highly sought-after Incredible Shoreline Point Development in Wasaga Beach. Just a short walk from the beautiful shoreline, this spacious residence boasts 4 bedrooms and 4 bathrooms, including two luxurious master bedrooms with private ensuites, and a Jack and Jill 4-piece ensuite shared between the remaining bedrooms, all featuring walk-in closets. The main floor showcases hardwood flooring throughout, a formal dining room, and a cozy family room with a gas fireplace. The large, modern kitchen is a chef's dream, complete with granite countertops, extended cabinetry, a generous pantry, and a bright breakfast area perfect for morning gatherings. This exceptional property offers the perfect blend of comfort, style, and convenience in one of Wasaga Beach's premier communities. (id:50886)
Property Details
| MLS® Number | S12472736 |
| Property Type | Single Family |
| Community Name | Wasaga Beach |
| Equipment Type | Water Heater |
| Parking Space Total | 4 |
| Rental Equipment Type | Water Heater |
Building
| Bathroom Total | 4 |
| Bedrooms Above Ground | 4 |
| Bedrooms Total | 4 |
| Age | 0 To 5 Years |
| Appliances | Dishwasher, Dryer, Hood Fan, Stove, Washer, Refrigerator |
| Basement Type | Full |
| Construction Style Attachment | Detached |
| Cooling Type | Central Air Conditioning |
| Exterior Finish | Brick Facing, Vinyl Siding |
| Fireplace Present | Yes |
| Flooring Type | Ceramic, Carpeted, Hardwood |
| Foundation Type | Poured Concrete |
| Half Bath Total | 1 |
| Heating Fuel | Natural Gas |
| Heating Type | Forced Air |
| Stories Total | 2 |
| Size Interior | 2,000 - 2,500 Ft2 |
| Type | House |
| Utility Water | Municipal Water |
Parking
| Attached Garage | |
| Garage |
Land
| Acreage | No |
| Sewer | Sanitary Sewer |
| Size Depth | 131 Ft ,7 In |
| Size Frontage | 52 Ft |
| Size Irregular | 52 X 131.6 Ft |
| Size Total Text | 52 X 131.6 Ft |
Rooms
| Level | Type | Length | Width | Dimensions |
|---|---|---|---|---|
| Second Level | Bedroom 4 | 3.42 m | 2.74 m | 3.42 m x 2.74 m |
| Second Level | Primary Bedroom | 5.79 m | 3.35 m | 5.79 m x 3.35 m |
| Second Level | Bedroom 2 | 4.19 m | 3.5 m | 4.19 m x 3.5 m |
| Second Level | Bedroom 3 | 3.27 m | 2.89 m | 3.27 m x 2.89 m |
| Main Level | Foyer | Measurements not available | ||
| Main Level | Dining Room | 3.35 m | 3.2 m | 3.35 m x 3.2 m |
| Main Level | Family Room | 5.02 m | 3.35 m | 5.02 m x 3.35 m |
| Main Level | Kitchen | 3.35 m | 2.89 m | 3.35 m x 2.89 m |
| Main Level | Eating Area | Measurements not available | ||
| Main Level | Pantry | Measurements not available | ||
| Main Level | Laundry Room | Measurements not available |
https://www.realtor.ca/real-estate/29012160/3-beatrice-drive-wasaga-beach-wasaga-beach
Contact Us
Contact us for more information
Jean Claude Ngansoo
Salesperson
1396 Don Mills Road Unit E101
Toronto, Ontario M3B 0A7
(416) 364-4776

