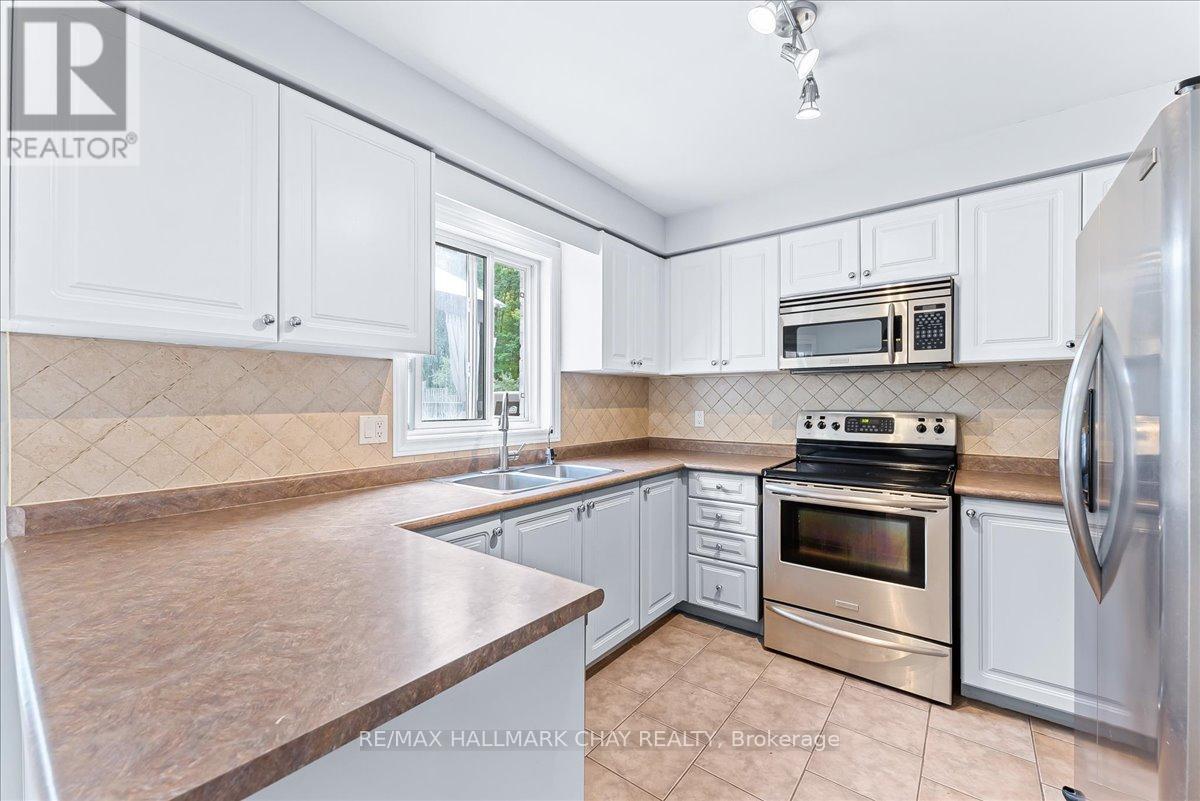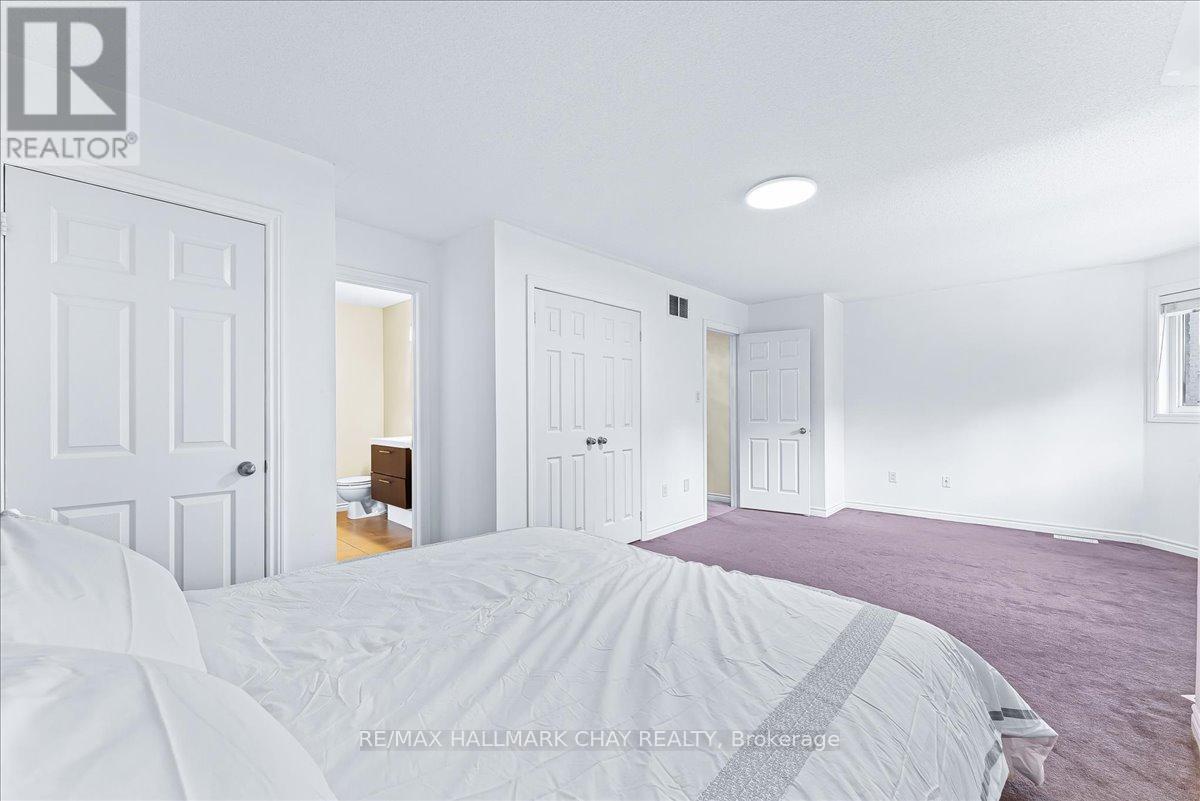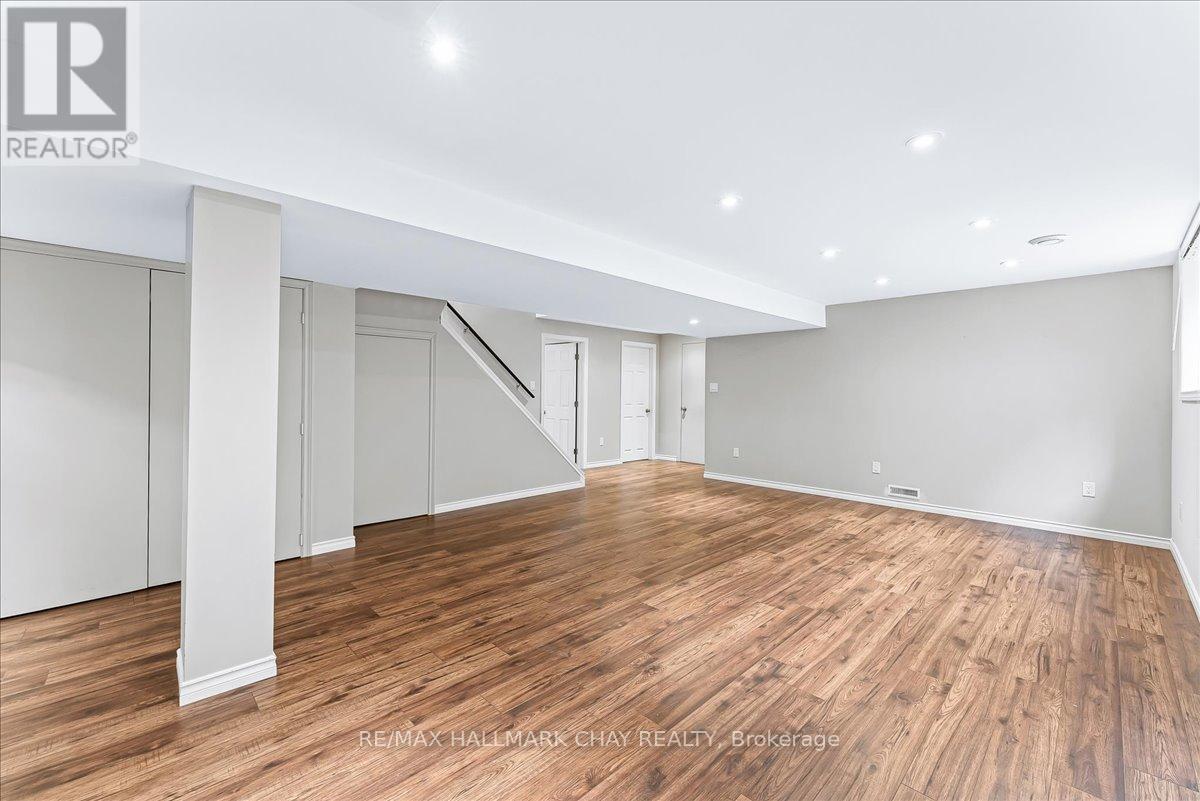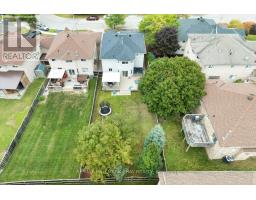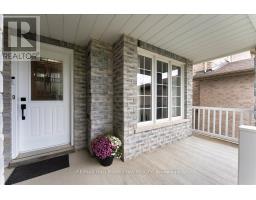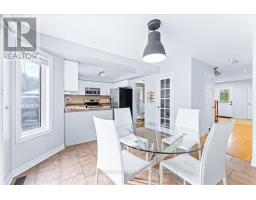3 Bell Street Barrie, Ontario L4N 0J2
$929,000
Stunning Family Home: 4+1 Bedrooms, 3 Washrooms On A Premium 158 Ft Deep Pool-Sized LotDiscover The Perfect Family Haven Nestled On A Tranquil Street Adjacent To A Picturesque Greenbelt. This Exceptional Detached Home Boasts A Thoughtfully Designed Layout, Filled With Abundant Natural Light And Modern Comforts, Making It An Ideal Setting For Your Familys Lifestyle. Enjoy 4 Generously Sized Bedrooms, Plus An Additional Versatile Room That Can Serve As A Home Office, Playroom, Or Guest Space. Featuring 3 Beautifully Finished Bathrooms Designed For Both Comfort And Style, The Unspoiled Basement Offers A Rough-In For A Washroom, Allowing You To Customize This Space To Fit Your Familys Needs. The Main Floor Impresses With Hardwood And Ceramic Flooring, Smooth Ceilings, And An Abundance Of Pot Lights, Creating An Inviting Atmosphere For Family Gatherings. Step Outside To A Large Deck Complete With A Gazebo And Hot TubPerfect For Entertaining Or Enjoying Serene Moments In Your Private Backyard Oasis, Overlooking A Tranquil, Treed Yard.This Home Is Situated In A Welcoming Neighborhood With Easy Access To Scenic Trails, Parks, And Excellent Schools. Enjoy The Convenience Of Being Just Minutes Away From Hwy 400, Shopping Plazas, And The GO Train, Ensuring That Everything Your Family Needs Is Within Reach. The Spacious 2-Car Garage Provides Ample Space For Vehicles And Additional Overhead Storage, Making It Easy To Keep Your Home Organized.This Rare Gem Combines Luxurious Living With The Tranquility Of Nature, Offering An Incredible Opportunity For Families Seeking Their Forever Home. Dont Miss The Chance To Make This Stunning Property Your Own! **** EXTRAS **** Fridge, Stove, B/I Dishwasher & Microwave, Washer & Dryer, Garage Door Opener, All ELF's, Window Coverings, Water Softener, Hot Tub, Shelving In Garage. (id:50886)
Property Details
| MLS® Number | S9378752 |
| Property Type | Single Family |
| Community Name | Ardagh |
| AmenitiesNearBy | Public Transit, Schools |
| Features | Conservation/green Belt |
| ParkingSpaceTotal | 6 |
Building
| BathroomTotal | 3 |
| BedroomsAboveGround | 4 |
| BedroomsBelowGround | 1 |
| BedroomsTotal | 5 |
| Amenities | Fireplace(s) |
| Appliances | Water Heater |
| BasementDevelopment | Finished |
| BasementType | N/a (finished) |
| ConstructionStyleAttachment | Detached |
| CoolingType | Central Air Conditioning |
| ExteriorFinish | Brick |
| FireplacePresent | Yes |
| FlooringType | Hardwood, Ceramic |
| FoundationType | Brick |
| HalfBathTotal | 1 |
| HeatingFuel | Natural Gas |
| HeatingType | Forced Air |
| StoriesTotal | 2 |
| SizeInterior | 1999.983 - 2499.9795 Sqft |
| Type | House |
| UtilityWater | Municipal Water |
Parking
| Attached Garage |
Land
| Acreage | No |
| LandAmenities | Public Transit, Schools |
| Sewer | Sanitary Sewer |
| SizeDepth | 158 Ft ,4 In |
| SizeFrontage | 39 Ft ,4 In |
| SizeIrregular | 39.4 X 158.4 Ft ; Irregular |
| SizeTotalText | 39.4 X 158.4 Ft ; Irregular|under 1/2 Acre |
| ZoningDescription | Residential |
Rooms
| Level | Type | Length | Width | Dimensions |
|---|---|---|---|---|
| Second Level | Primary Bedroom | 6.55 m | 3.76 m | 6.55 m x 3.76 m |
| Second Level | Bedroom 2 | 3.89 m | 2.87 m | 3.89 m x 2.87 m |
| Second Level | Bedroom 3 | 3.51 m | 3.02 m | 3.51 m x 3.02 m |
| Second Level | Bedroom 4 | 3.35 m | 3.02 m | 3.35 m x 3.02 m |
| Basement | Recreational, Games Room | 20.6 m | 7.1 m | 20.6 m x 7.1 m |
| Basement | Games Room | 10.3 m | 9.3 m | 10.3 m x 9.3 m |
| Basement | Bedroom | 24.8 m | 11.1 m | 24.8 m x 11.1 m |
| Main Level | Family Room | 5.36 m | 3.23 m | 5.36 m x 3.23 m |
| Main Level | Living Room | 4.22 m | 2.82 m | 4.22 m x 2.82 m |
| Main Level | Dining Room | 2.82 m | 2.82 m | 2.82 m x 2.82 m |
| Main Level | Eating Area | 3.53 m | 3.56 m | 3.53 m x 3.56 m |
| Main Level | Kitchen | 3 m | 3 m | 3 m x 3 m |
Utilities
| Cable | Available |
| Sewer | Installed |
https://www.realtor.ca/real-estate/27494508/3-bell-street-barrie-ardagh-ardagh
Interested?
Contact us for more information
Leo Falkovsky
Salesperson
218 Bayfield St, 100078 & 100431
Barrie, Ontario L4M 3B6
















