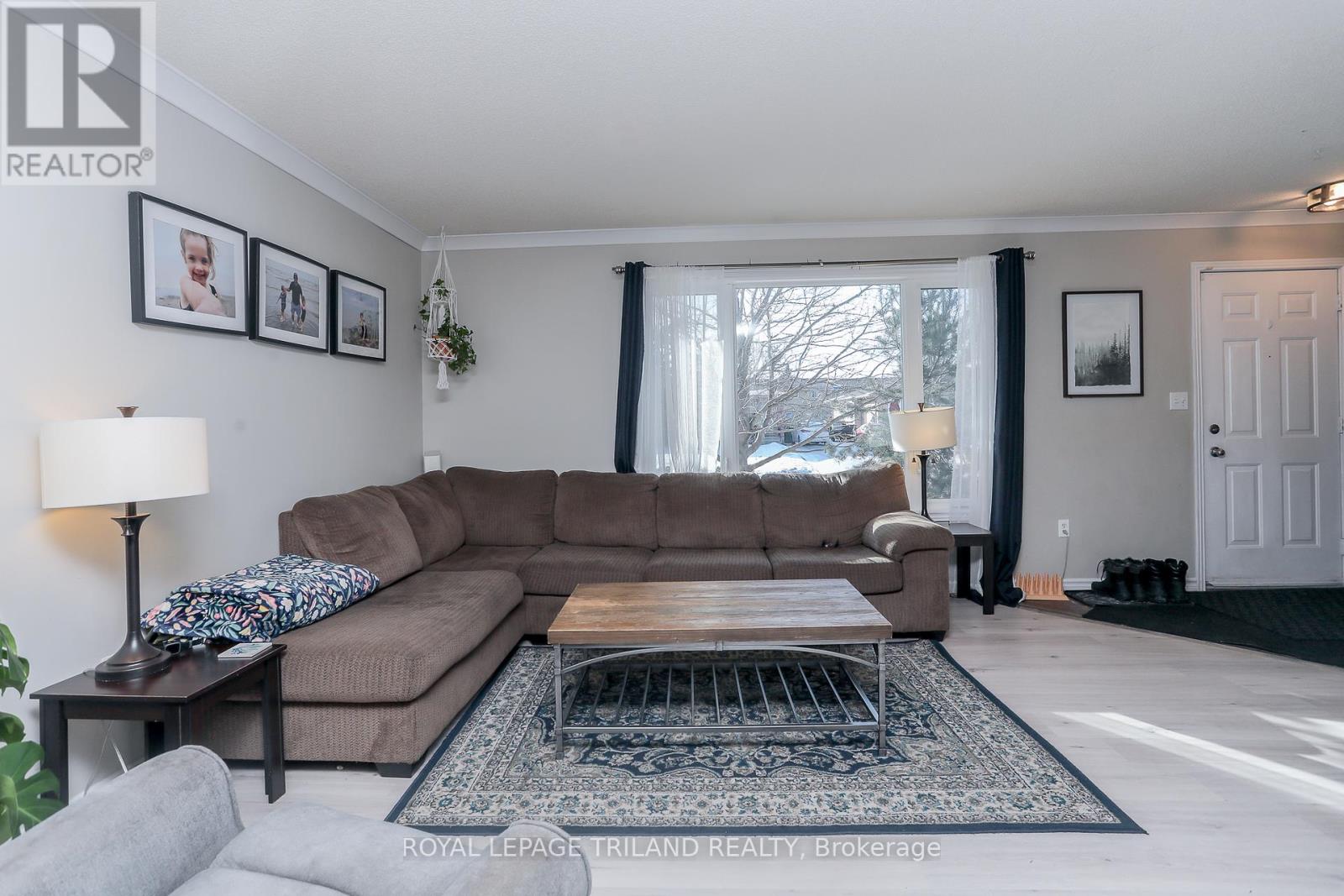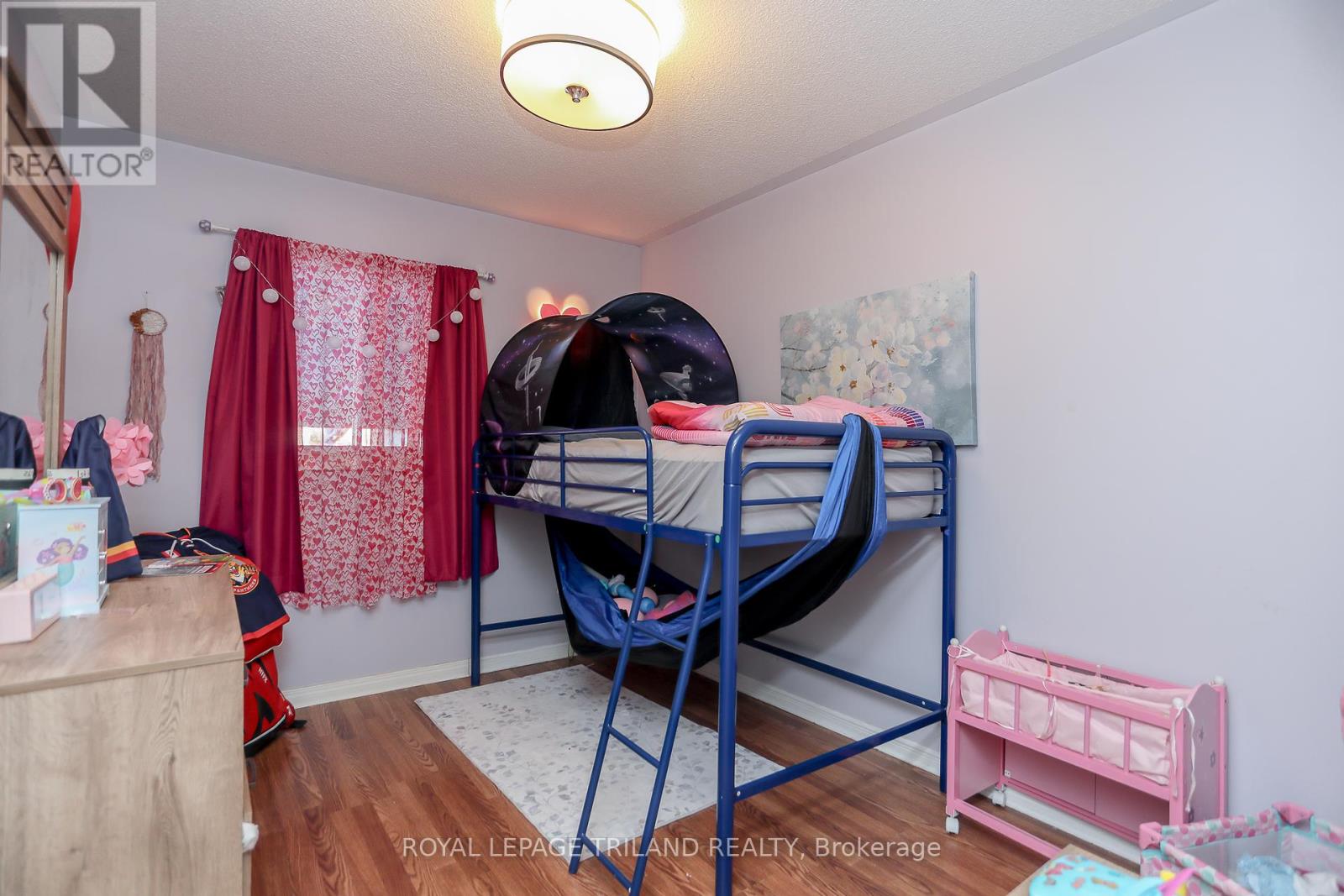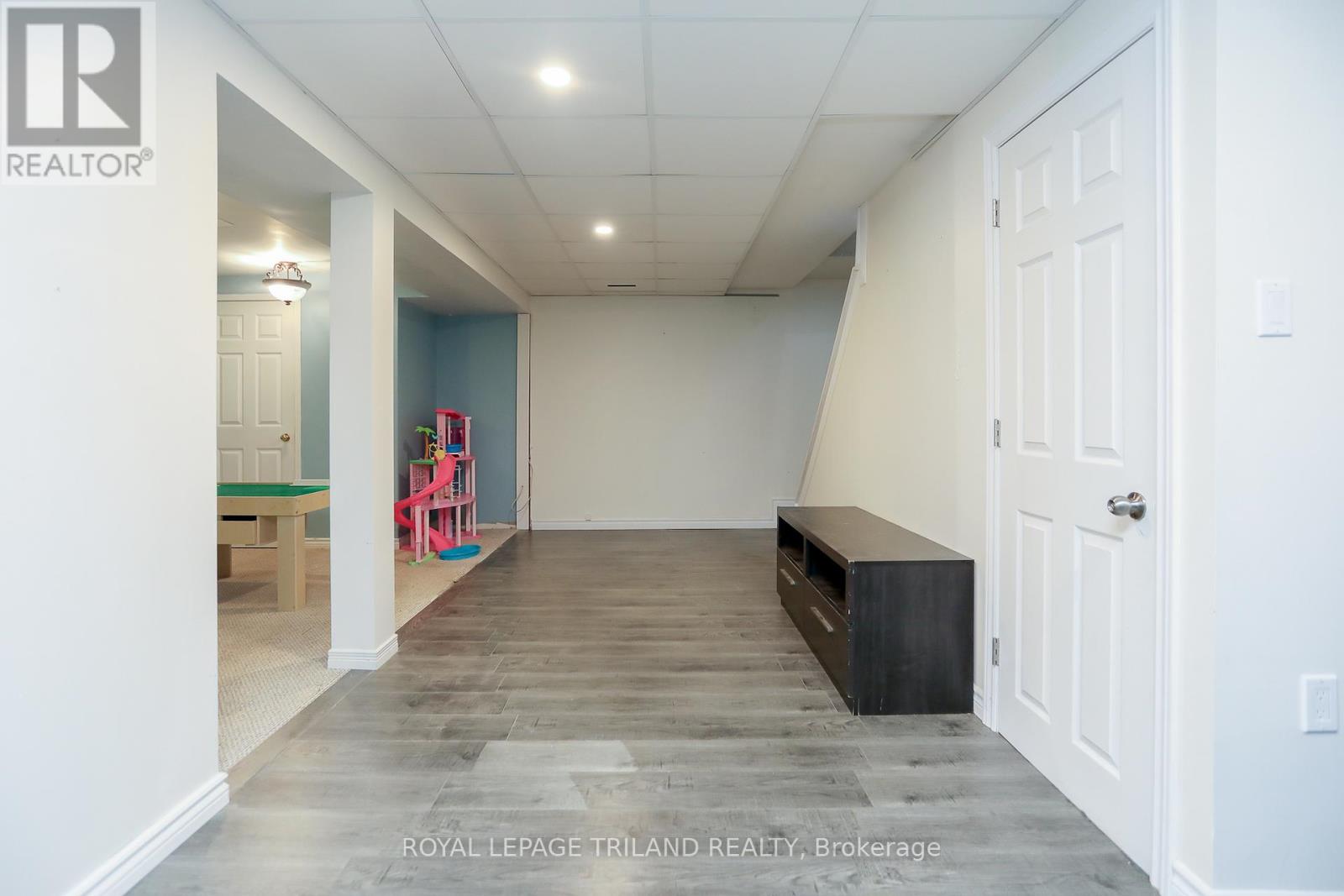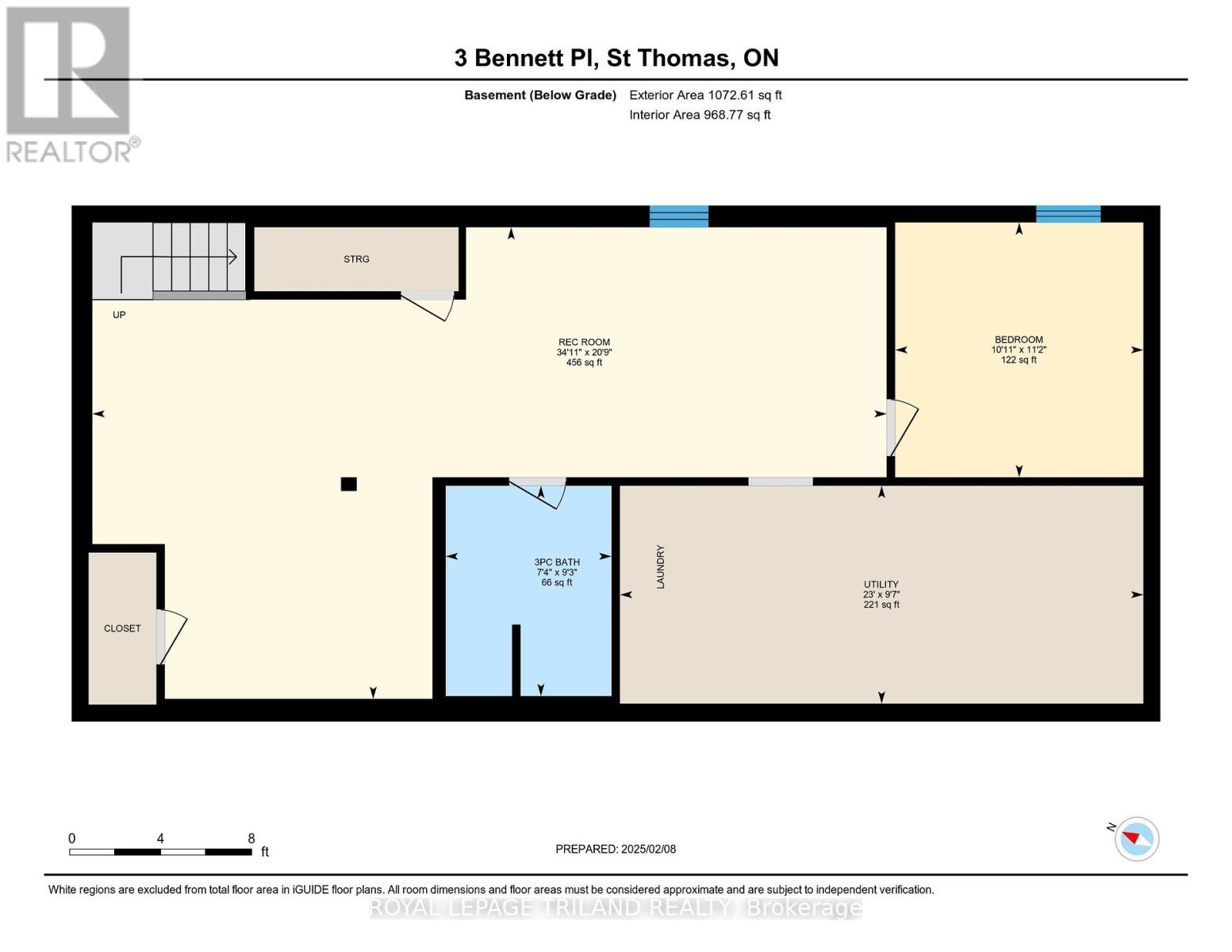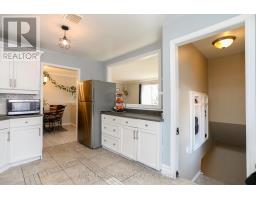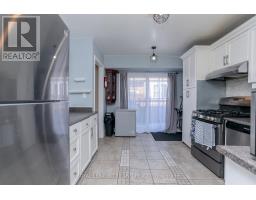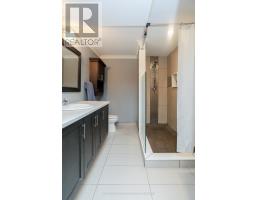3 Bennett Place St. Thomas, Ontario N5P 4J7
$499,900
This appealing 3-bedroom semi-detached brick bungalow situated on a quiet cul-de-sac offers a convenient and comfortable living experience. Situated in a prime location, the property boasts easy access to an array of amenities, including sports fields/playgrounds, reputable schools, public transport links & a short drive to many other amenities. The bungalow's inviting layout features spacious bedrooms, a well-appointed kitchen, and a cozy living area, providing ample space for relaxation and entertainment. The basement comprises a bright recreational room, play area, office, storage, plus laundry facilities. The property also benefits from a private yard, perfect for enjoying outdoor activities or gardening. With its prime location and comfortable living spaces, this bungalow presents an exceptional opportunity for those seeking a peaceful and convenient lifestyle. Be sure to check out the 360 virtual tour, then book your personal viewing. (id:50886)
Property Details
| MLS® Number | X11964678 |
| Property Type | Single Family |
| Community Name | NE |
| Equipment Type | Water Heater |
| Features | Flat Site, Sump Pump |
| Parking Space Total | 3 |
| Rental Equipment Type | Water Heater |
Building
| Bathroom Total | 2 |
| Bedrooms Above Ground | 3 |
| Bedrooms Total | 3 |
| Appliances | Water Meter |
| Architectural Style | Bungalow |
| Basement Development | Finished |
| Basement Type | Full (finished) |
| Construction Style Attachment | Semi-detached |
| Cooling Type | Central Air Conditioning |
| Exterior Finish | Brick |
| Foundation Type | Poured Concrete |
| Heating Fuel | Natural Gas |
| Heating Type | Forced Air |
| Stories Total | 1 |
| Type | House |
| Utility Water | Municipal Water |
Parking
| No Garage |
Land
| Acreage | No |
| Sewer | Sanitary Sewer |
| Size Depth | 150 Ft ,3 In |
| Size Frontage | 29 Ft ,9 In |
| Size Irregular | 29.81 X 150.27 Ft |
| Size Total Text | 29.81 X 150.27 Ft|under 1/2 Acre |
| Zoning Description | R5-26 |
Rooms
| Level | Type | Length | Width | Dimensions |
|---|---|---|---|---|
| Basement | Recreational, Games Room | 10.65 m | 6.33 m | 10.65 m x 6.33 m |
| Basement | Bedroom 4 | 3.33 m | 3.42 m | 3.33 m x 3.42 m |
| Basement | Utility Room | 7.02 m | 3.92 m | 7.02 m x 3.92 m |
| Main Level | Living Room | 3.64 m | 5.33 m | 3.64 m x 5.33 m |
| Main Level | Dining Room | 3.44 m | 2.7 m | 3.44 m x 2.7 m |
| Main Level | Kitchen | 3.32 m | 4.23 m | 3.32 m x 4.23 m |
| Main Level | Bedroom 2 | 2.58 m | 3.68 m | 2.58 m x 3.68 m |
| Main Level | Primary Bedroom | 3.35 m | 3.66 m | 3.35 m x 3.66 m |
| Main Level | Bedroom 3 | 3.35 m | 2.71 m | 3.35 m x 2.71 m |
Utilities
| Cable | Available |
| Sewer | Installed |
https://www.realtor.ca/real-estate/27896424/3-bennett-place-st-thomas-ne
Contact Us
Contact us for more information
Ainslee Tracey
Broker
www.isellstthomas.com/
www.facebook.com/ISellStThomas
twitter.com/ISELLStThomas
www.linkedin.com/in/isellstthomas/
(519) 633-0600







