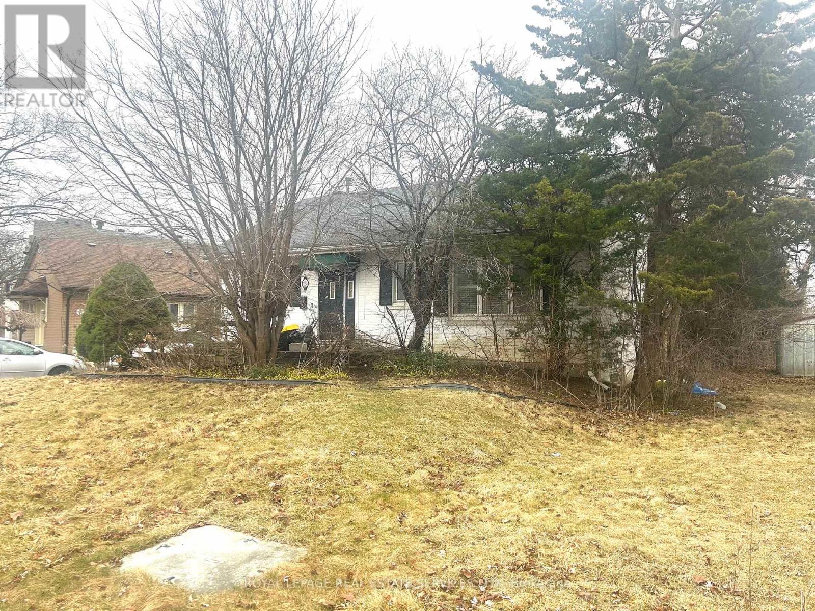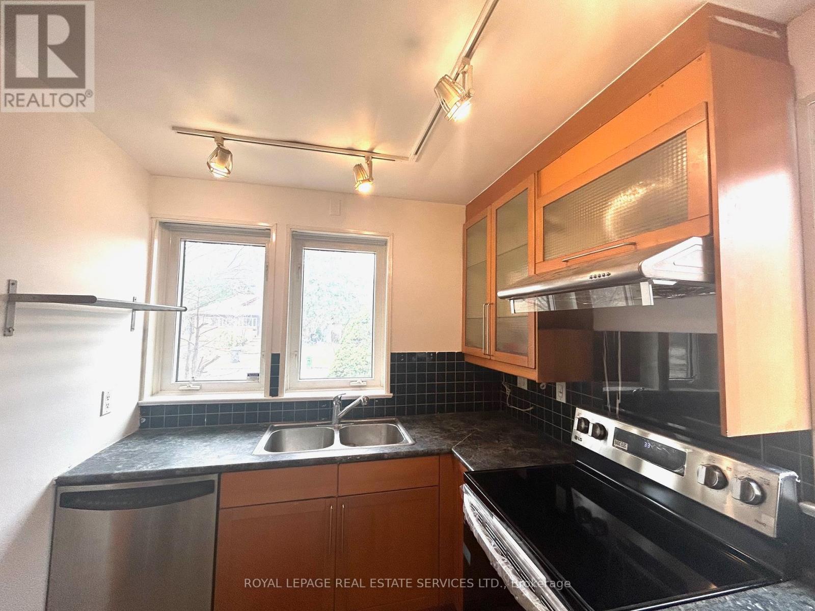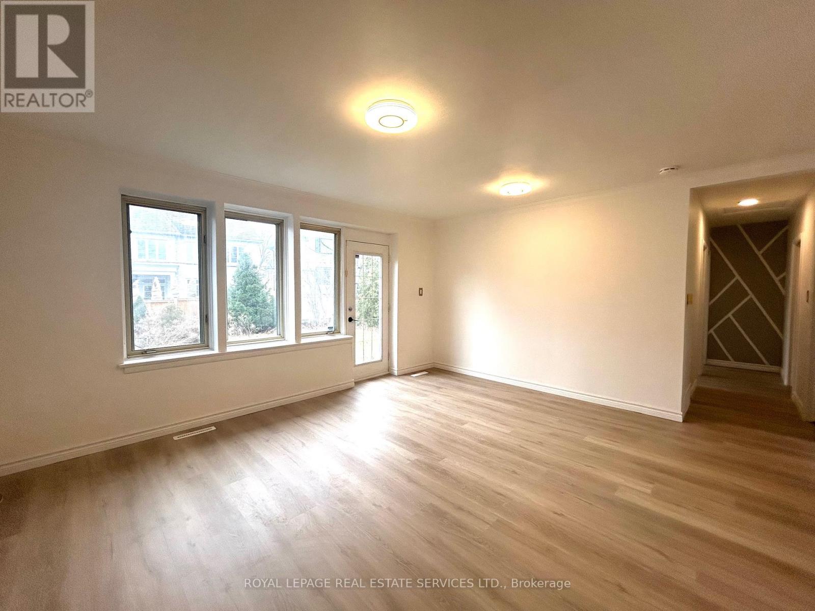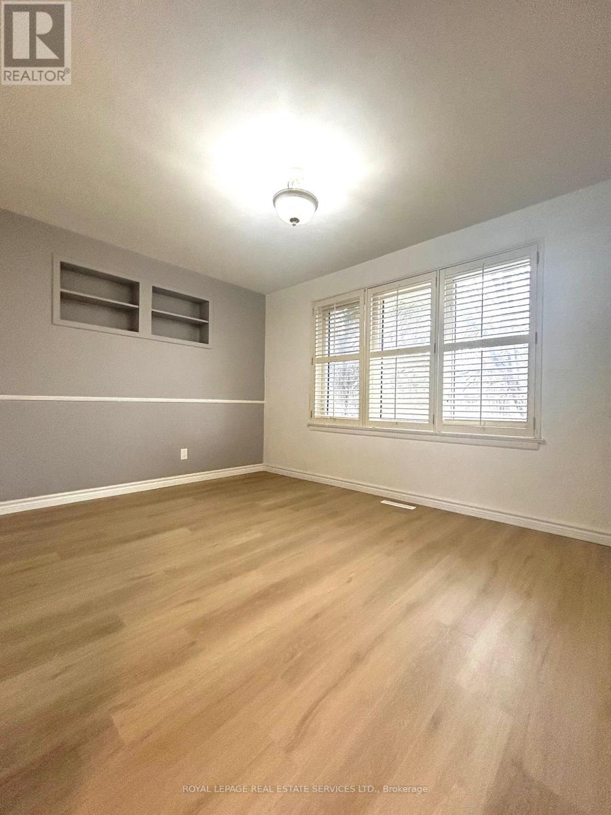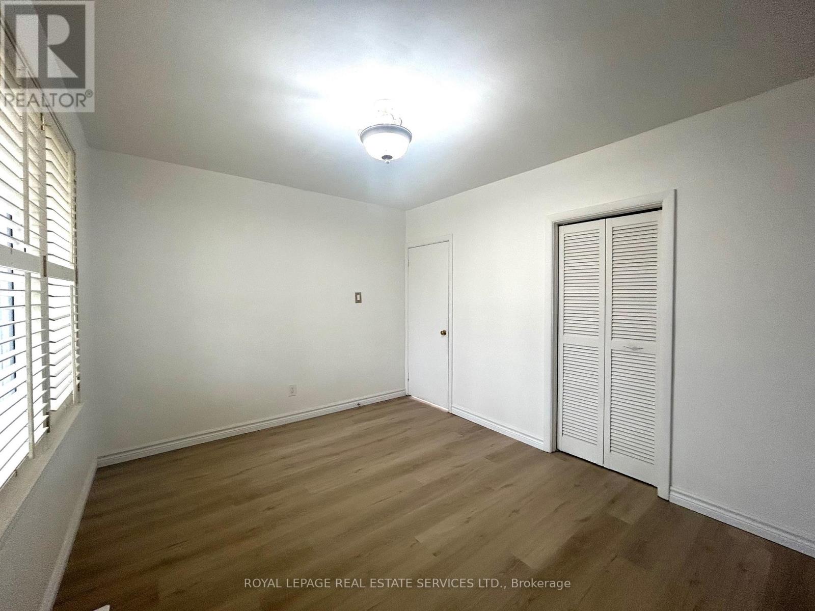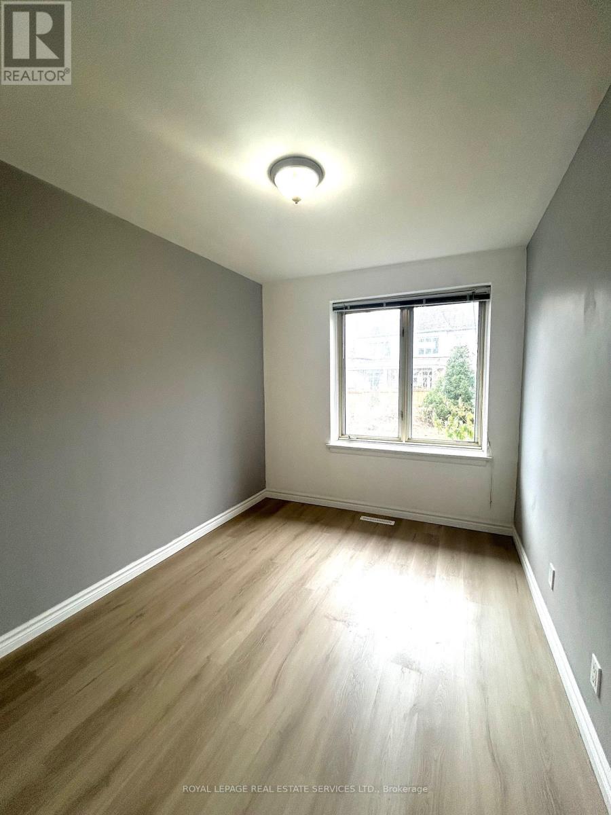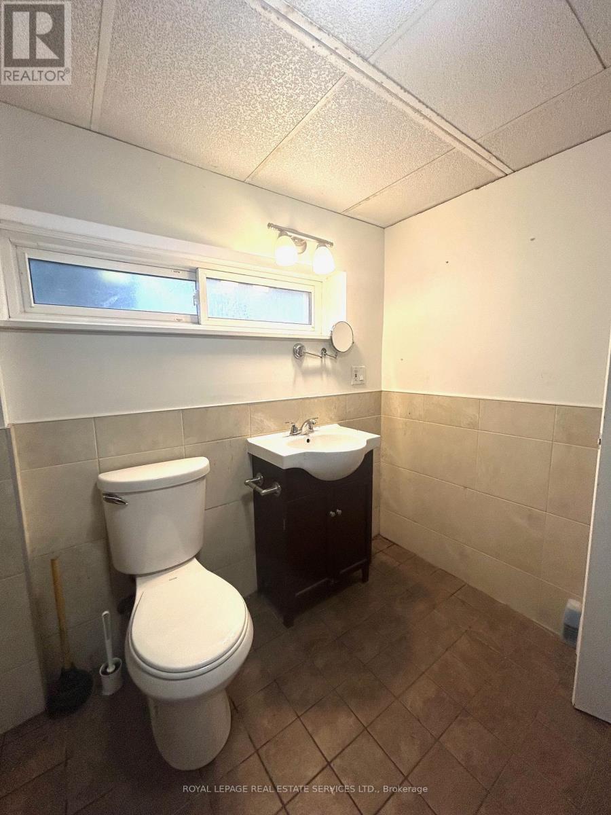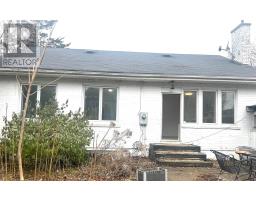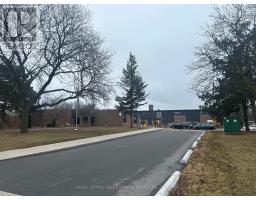3 Berkinshaw Crescent Toronto, Ontario M3B 2T1
3 Bedroom
2 Bathroom
Bungalow
Central Air Conditioning
Forced Air
$3,650 Monthly
Prime & Accessible Location To Dvp/401, 20-Minite Driving To Center Of Toronto Downtown. Steps To Parks, Trails, Shops At Don Mills, Great Schools Area, Close to TTC. Gorgeous Private Lot. Charming Bungalow located at a Quiet, Friendly Neighborhood. 3 good sized bedroom, Freshly Painted. Many upgrades, Cozy Cottage Finished Basement with 3pc bath. Larger Windows bring in lots of natural lights. 3 Cars On Drive Way. (id:50886)
Property Details
| MLS® Number | C12011388 |
| Property Type | Single Family |
| Community Name | Banbury-Don Mills |
| Amenities Near By | Park, Public Transit |
| Community Features | School Bus |
| Features | Carpet Free |
| Parking Space Total | 4 |
Building
| Bathroom Total | 2 |
| Bedrooms Above Ground | 3 |
| Bedrooms Total | 3 |
| Amenities | Separate Electricity Meters |
| Appliances | Water Meter, Dishwasher, Dryer, Hood Fan, Washer, Window Coverings |
| Architectural Style | Bungalow |
| Basement Development | Finished |
| Basement Type | N/a (finished) |
| Construction Style Attachment | Detached |
| Cooling Type | Central Air Conditioning |
| Exterior Finish | Brick |
| Flooring Type | Vinyl, Hardwood |
| Foundation Type | Concrete |
| Heating Fuel | Natural Gas |
| Heating Type | Forced Air |
| Stories Total | 1 |
| Type | House |
| Utility Water | Municipal Water |
Parking
| Carport | |
| No Garage |
Land
| Acreage | No |
| Land Amenities | Park, Public Transit |
| Sewer | Sanitary Sewer |
| Size Depth | 108 Ft |
| Size Frontage | 59 Ft ,11 In |
| Size Irregular | 59.92 X 108 Ft |
| Size Total Text | 59.92 X 108 Ft |
| Surface Water | River/stream |
Rooms
| Level | Type | Length | Width | Dimensions |
|---|---|---|---|---|
| Basement | Recreational, Games Room | 7.4 m | 6.5 m | 7.4 m x 6.5 m |
| Basement | Other | 7.4 m | 6.5 m | 7.4 m x 6.5 m |
| Ground Level | Living Room | 4.95 m | 4.29 m | 4.95 m x 4.29 m |
| Ground Level | Dining Room | 4.95 m | 4.29 m | 4.95 m x 4.29 m |
| Ground Level | Kitchen | 3.2 m | 3.1 m | 3.2 m x 3.1 m |
| Ground Level | Primary Bedroom | 4 m | 3.1 m | 4 m x 3.1 m |
| Ground Level | Bedroom 2 | 3 m | 3.3 m | 3 m x 3.3 m |
| Ground Level | Bedroom 3 | 3 m | 3.3 m | 3 m x 3.3 m |
Contact Us
Contact us for more information
Sandy Sun
Broker
www.sandysun.ca/
www.facebook.com/sandi.sun.180
www.linkedin.com/in/sandy-sun-64aa5615/
Royal LePage Real Estate Services Ltd.
2520 Eglinton Ave West #207b
Mississauga, Ontario L5M 0Y4
2520 Eglinton Ave West #207b
Mississauga, Ontario L5M 0Y4
(905) 828-1122
(905) 828-7925



