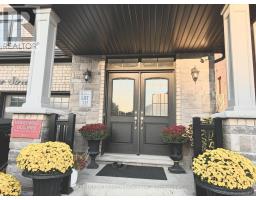3 Bremner Street Whitby, Ontario L1R 1W5
$1,550,000
EXQUISITE NEW DETACHED HOME! Discover this stunning 3-year-old dream residence, meticulously designed with premium upgrades throughout! Nestled on a beautiful ravine lot, this perfect for potential rental income and unparalleled privacy. Step into luxury with 9' ceilings on the main floor, complemented by upgraded 8' doors for a spacious and open ambiance. The open-concept kitchen seamlessly blends with the living area, featuring extended cabinets for additional storage, High-quality engineered hardwood flooring graces both the main and second floors, adding elegance and durability. The second floor boasts custom-built cabinets, providing ample storage and workspace. This home is a masterpiece of comfort and sophistication. Don't miss this rare opportunity to own a luxurious home. Located just minutes from essential amenities. **** EXTRAS **** This home is a masterpiece of comfort and sophistication, located just minutes from essential amenities, shopping, schools, Highway 401, and the GO Train. Don't miss this rare opportunity to own a luxurious home with extraordinary upgrades. (id:50886)
Property Details
| MLS® Number | E9372882 |
| Property Type | Single Family |
| Community Name | Rolling Acres |
| AmenitiesNearBy | Public Transit |
| CommunityFeatures | School Bus |
| Features | Ravine, Conservation/green Belt |
| ParkingSpaceTotal | 6 |
Building
| BathroomTotal | 3 |
| BedroomsAboveGround | 4 |
| BedroomsTotal | 4 |
| BasementType | Full |
| ConstructionStyleAttachment | Detached |
| CoolingType | Central Air Conditioning |
| ExteriorFinish | Brick, Stone |
| FireplacePresent | Yes |
| FlooringType | Hardwood |
| FoundationType | Concrete |
| HalfBathTotal | 1 |
| HeatingFuel | Natural Gas |
| HeatingType | Forced Air |
| StoriesTotal | 2 |
| SizeInterior | 1999.983 - 2499.9795 Sqft |
| Type | House |
| UtilityWater | Municipal Water |
Parking
| Attached Garage |
Land
| Acreage | No |
| LandAmenities | Public Transit |
| Sewer | Sanitary Sewer |
| SizeDepth | 99 Ft ,4 In |
| SizeFrontage | 36 Ft ,1 In |
| SizeIrregular | 36.1 X 99.4 Ft |
| SizeTotalText | 36.1 X 99.4 Ft |
| ZoningDescription | Residential |
Rooms
| Level | Type | Length | Width | Dimensions |
|---|---|---|---|---|
| Main Level | Living Room | 3.5 m | 5.9 m | 3.5 m x 5.9 m |
| Main Level | Kitchen | 3.86 m | 3.1 m | 3.86 m x 3.1 m |
| Main Level | Dining Room | 3.86 m | 3.1 m | 3.86 m x 3.1 m |
| Upper Level | Primary Bedroom | 4.6 m | 3.8 m | 4.6 m x 3.8 m |
| Upper Level | Bedroom 2 | 3.5 m | 3.3 m | 3.5 m x 3.3 m |
| Upper Level | Bedroom 3 | 3.65 m | 3.55 m | 3.65 m x 3.55 m |
| Upper Level | Bedroom 4 | 3.1 m | 3.35 m | 3.1 m x 3.35 m |
https://www.realtor.ca/real-estate/27480433/3-bremner-street-whitby-rolling-acres-rolling-acres
Interested?
Contact us for more information
Servillano Mado
Salesperson
6980 Maritz Dr Unit 8
Mississauga, Ontario L5W 1Z3











