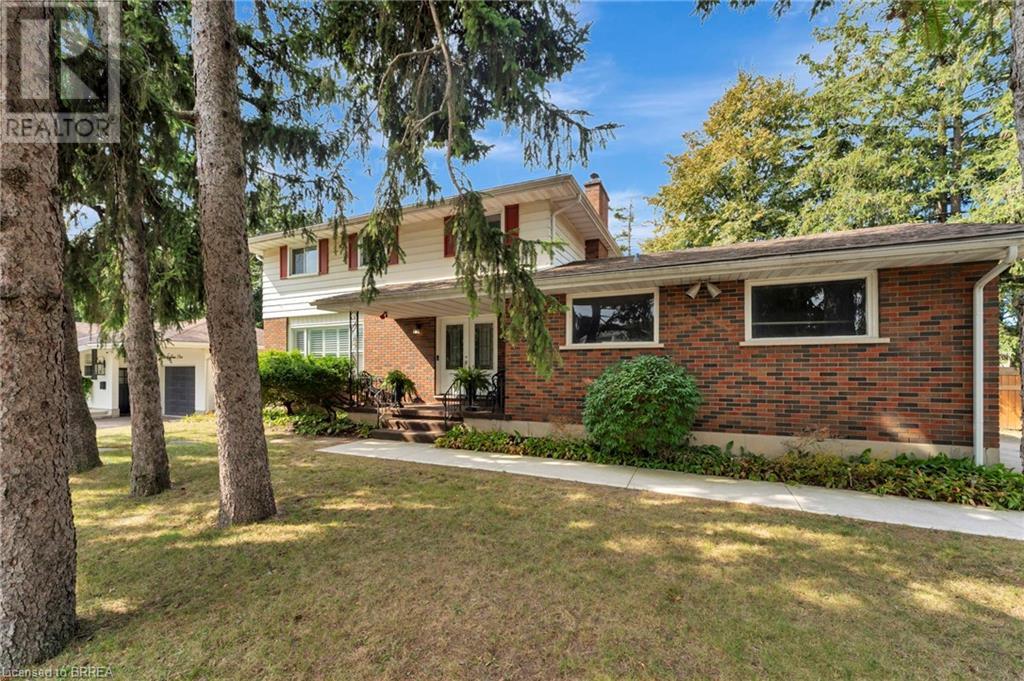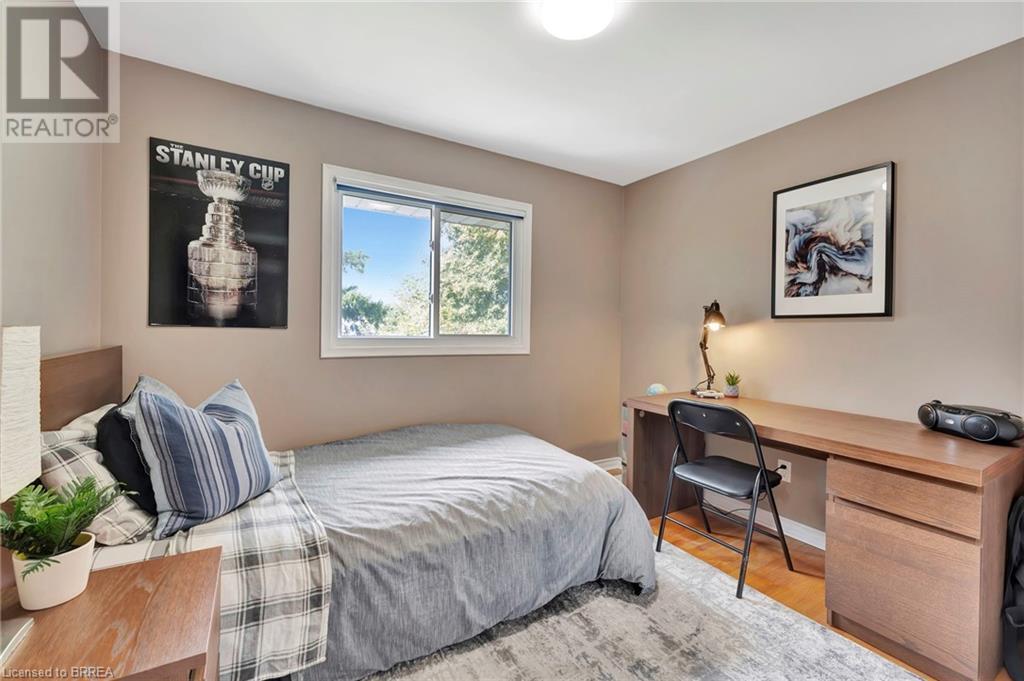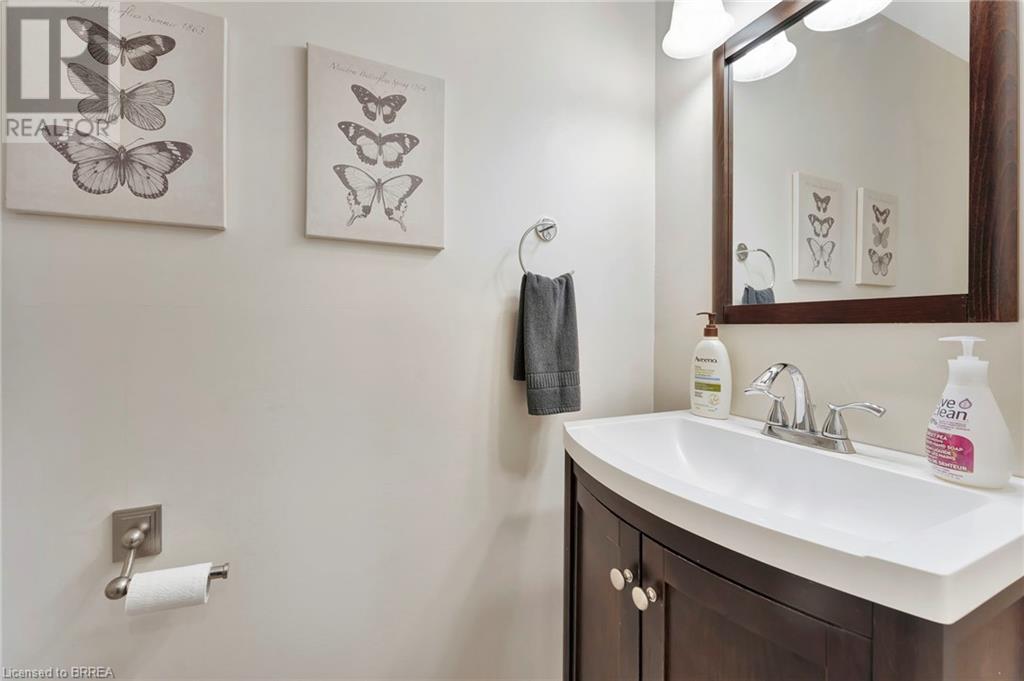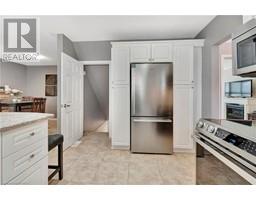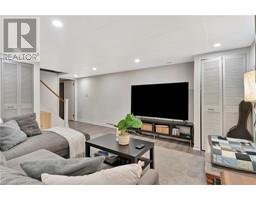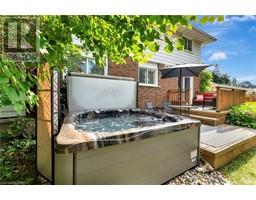3 Brier Place Brantford, Ontario N3R 3M3
$799,999
Welcome Home! This exceptional 2 storey family home, is nestled on a private corner lot and is surrounded by mature trees. Its prime location is just minutes away from all essential stores, ensuring easy access to daily amenities. Inside, the updated kitchen shines with brand new appliances, peninsula counter, perfect for cooking and entertaining. The kitchen is open to the family room that connects to a practical mudroom, providing easy entry to the garage and rear yard. The spacious living room is ideal for relaxing, while the formal dining room, complete with sliding doors to a large rear deck, is perfect for gatherings and outdoor dining. The main floor features original hardwood floors in the dining/living rooms and California shutters adding both style and privacy. Upstairs, you’ll find five generously sized bedrooms, all with original hardwood floors, including a bright primary bedroom with a 3-piece ensuite. A second 4-piece bathroom completes the upper level, providing plenty of space for family and guests. The finished basement offers even more living space, with a versatile rec room, a private office, laundry area, and a cold room for additional storage. Outside, the fully fenced rear yard is private featuring a hot tub and two decks for entertaining or simply enjoying the outdoors. With a convenient double gate to the back yard, you’ll have easy access. This home perfectly blends comfort, style, and practicality, making it a must-see! (id:50886)
Property Details
| MLS® Number | 40659016 |
| Property Type | Single Family |
| AmenitiesNearBy | Park, Place Of Worship, Playground, Public Transit, Schools, Shopping |
| EquipmentType | Rental Water Softener, Water Heater |
| Features | Corner Site, Paved Driveway |
| ParkingSpaceTotal | 6 |
| RentalEquipmentType | Rental Water Softener, Water Heater |
| Structure | Shed |
Building
| BathroomTotal | 3 |
| BedroomsAboveGround | 5 |
| BedroomsTotal | 5 |
| Appliances | Dishwasher, Dryer, Refrigerator, Stove, Washer, Microwave Built-in, Garage Door Opener, Hot Tub |
| ArchitecturalStyle | 2 Level |
| BasementDevelopment | Finished |
| BasementType | Full (finished) |
| ConstructedDate | 1966 |
| ConstructionStyleAttachment | Detached |
| CoolingType | Central Air Conditioning |
| ExteriorFinish | Aluminum Siding, Brick |
| FireplacePresent | Yes |
| FireplaceTotal | 1 |
| FoundationType | Poured Concrete |
| HalfBathTotal | 1 |
| HeatingFuel | Natural Gas |
| HeatingType | Forced Air |
| StoriesTotal | 2 |
| SizeInterior | 1740 Sqft |
| Type | House |
| UtilityWater | Municipal Water |
Parking
| Attached Garage |
Land
| AccessType | Highway Access |
| Acreage | No |
| FenceType | Fence |
| LandAmenities | Park, Place Of Worship, Playground, Public Transit, Schools, Shopping |
| Sewer | Municipal Sewage System |
| SizeDepth | 111 Ft |
| SizeFrontage | 84 Ft |
| SizeTotalText | Under 1/2 Acre |
| ZoningDescription | R1a |
Rooms
| Level | Type | Length | Width | Dimensions |
|---|---|---|---|---|
| Second Level | 4pc Bathroom | Measurements not available | ||
| Second Level | Full Bathroom | Measurements not available | ||
| Second Level | Primary Bedroom | 13'9'' x 11'7'' | ||
| Second Level | Bedroom | 9'11'' x 9'7'' | ||
| Second Level | Bedroom | 8'6'' x 8'6'' | ||
| Second Level | Bedroom | 8'6'' x 10'2'' | ||
| Second Level | Bedroom | 12'2'' x 11'1'' | ||
| Basement | Laundry Room | 19'1'' x 13'1'' | ||
| Basement | Office | 9'10'' x 10'8'' | ||
| Basement | Recreation Room | 24'10'' x 14'3'' | ||
| Main Level | 2pc Bathroom | Measurements not available | ||
| Main Level | Living Room | 12'4'' x 16'6'' | ||
| Main Level | Dining Room | 12'2'' x 10'2'' | ||
| Main Level | Family Room | 17'9'' x 10'8'' | ||
| Main Level | Kitchen | 10'2'' x 9'9'' |
https://www.realtor.ca/real-estate/27530945/3-brier-place-brantford
Interested?
Contact us for more information
James Stonham
Broker
36 Grand River St N
Paris, Ontario N3L 2M2
Karla Stonham
Salesperson
36 Grand River St N
Paris, Ontario N3L 2M2

