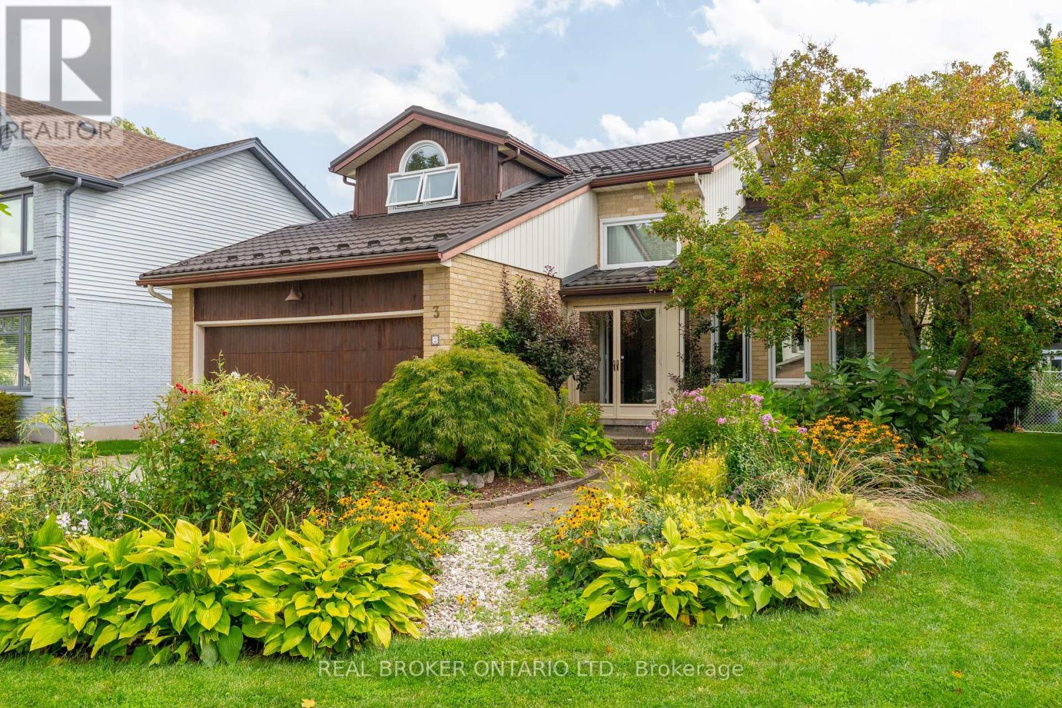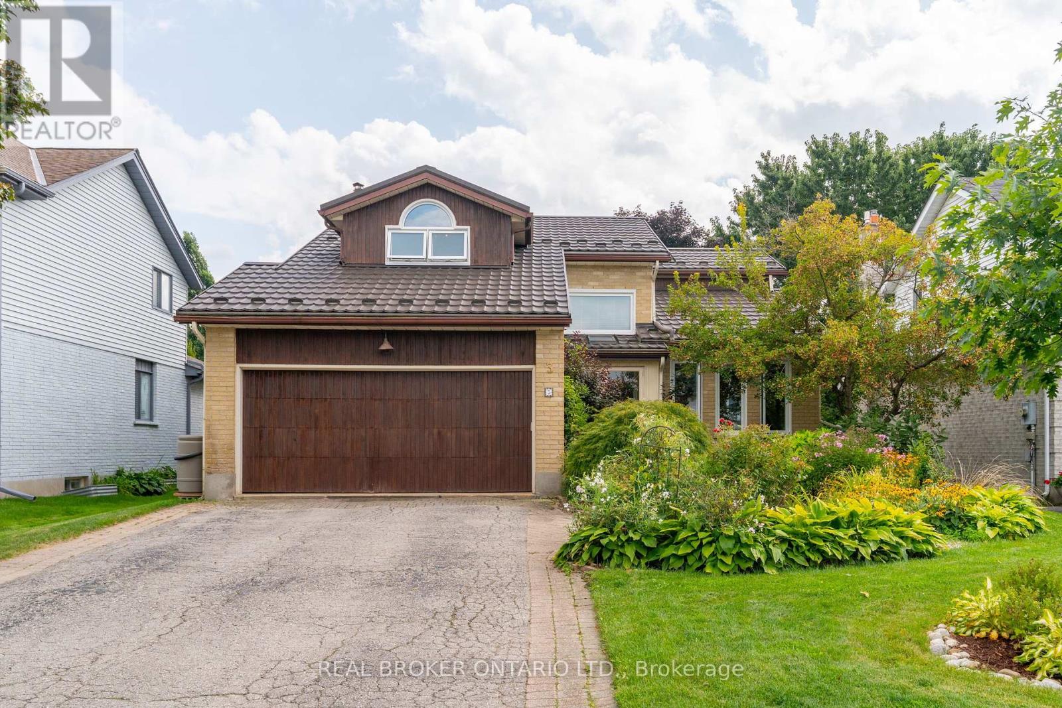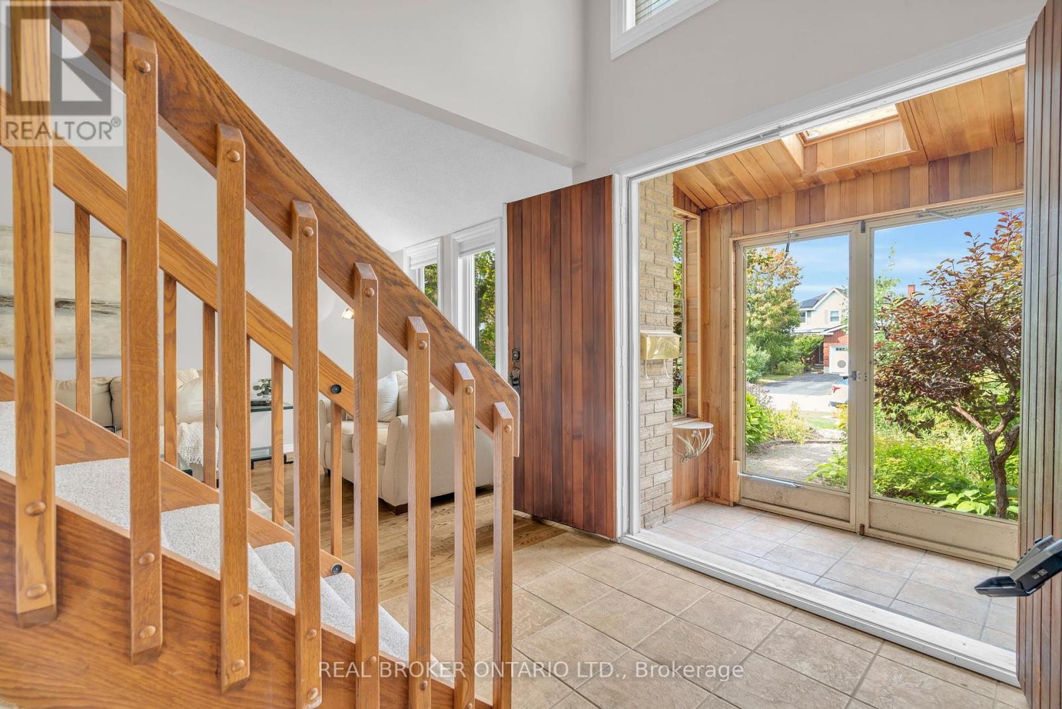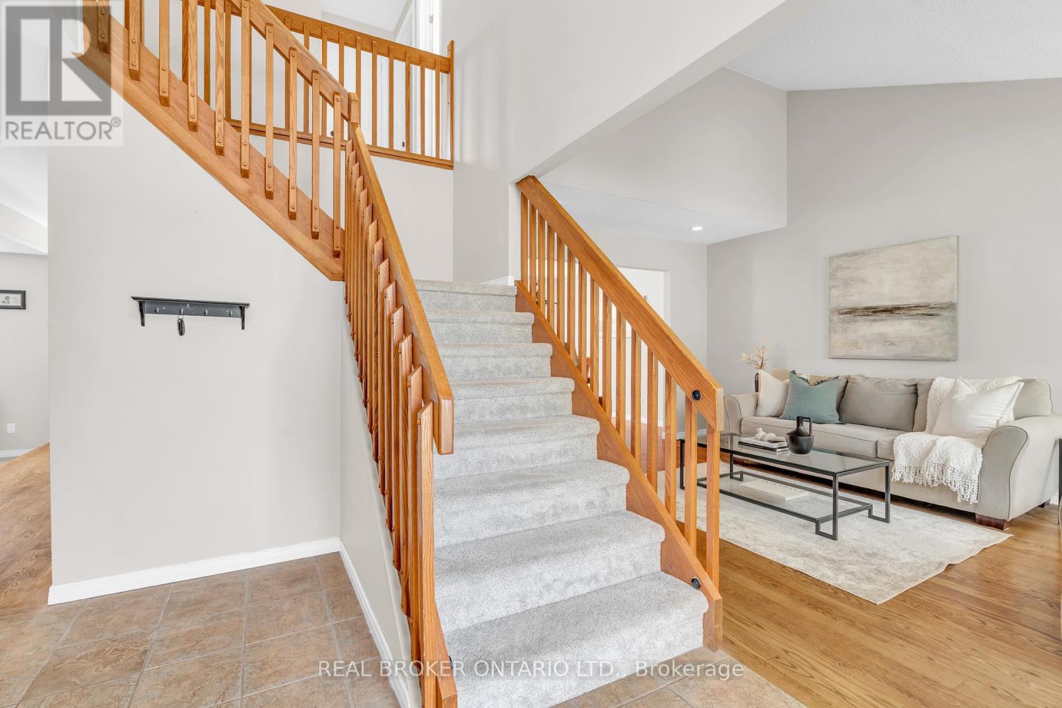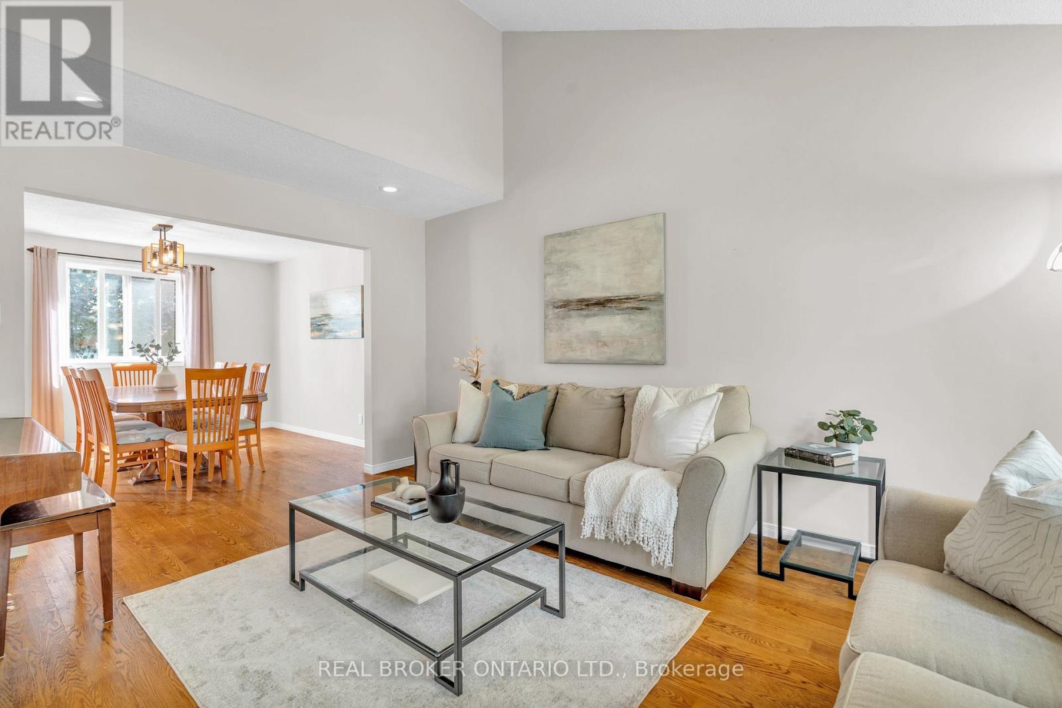3 Brookhaven Court Guelph, Ontario N1G 4C1
$949,900
Beautiful family home tucked away on a quiet cul-de-sac with mature trees in sought-after Hanlon Creek. This 3+1 bedroom, 4 bath home has been lovingly updated and is filled with natural light throughout. The main floor features a cathedral ceiling entryway and living room, gleaming hardwood floors, and a bright, open-concept layout perfect for everyday living. Upstairs you'll find a spacious primary suite complete with ensuite bath, walk-in closet, and dressing room, along with two additional bedrooms overlooking the lush backyard. The fully finished basement offers a private bedroom, 3-piece bath, and versatile living space ideal for guests, teens, or entertaining. Step outside to a serene, private yard with a large deck and gas BBQ hookup. Major updates include a new steel roof with 50-year warranty (2021), new furnace and cooling system (2023), new broadloom carpet (2025), and new windows (2023). Double-car garage with plenty of storage. Located steps from scenic trails, parks, schools, shopping, and all amenities, this home offers the perfect blend of comfort, convenience, and community living. (id:50886)
Open House
This property has open houses!
2:00 pm
Ends at:4:00 pm
2:00 pm
Ends at:4:00 pm
Property Details
| MLS® Number | X12392310 |
| Property Type | Single Family |
| Community Name | Kortright West |
| Amenities Near By | Public Transit, Schools |
| Features | Cul-de-sac, Level Lot |
| Parking Space Total | 6 |
Building
| Bathroom Total | 4 |
| Bedrooms Above Ground | 3 |
| Bedrooms Below Ground | 1 |
| Bedrooms Total | 4 |
| Age | 31 To 50 Years |
| Appliances | Water Softener, Dishwasher, Dryer, Microwave, Range, Stove, Washer, Window Coverings, Refrigerator |
| Basement Development | Finished |
| Basement Type | Full (finished) |
| Construction Style Attachment | Detached |
| Cooling Type | Central Air Conditioning |
| Exterior Finish | Brick |
| Fireplace Present | Yes |
| Flooring Type | Carpeted, Hardwood |
| Foundation Type | Concrete |
| Half Bath Total | 1 |
| Heating Fuel | Natural Gas |
| Heating Type | Forced Air |
| Stories Total | 2 |
| Size Interior | 1,500 - 2,000 Ft2 |
| Type | House |
| Utility Water | Municipal Water |
Parking
| Attached Garage | |
| Garage |
Land
| Acreage | No |
| Fence Type | Fenced Yard |
| Land Amenities | Public Transit, Schools |
| Sewer | Sanitary Sewer |
| Size Depth | 110 Ft |
| Size Frontage | 50 Ft |
| Size Irregular | 50 X 110 Ft |
| Size Total Text | 50 X 110 Ft |
Rooms
| Level | Type | Length | Width | Dimensions |
|---|---|---|---|---|
| Second Level | Primary Bedroom | 3.94 m | 8.59 m | 3.94 m x 8.59 m |
| Second Level | Bedroom 2 | 3.18 m | 3.05 m | 3.18 m x 3.05 m |
| Second Level | Bedroom 3 | 3.56 m | 3.05 m | 3.56 m x 3.05 m |
| Basement | Recreational, Games Room | 6.91 m | 5.04 m | 6.91 m x 5.04 m |
| Basement | Bedroom | 3.36 m | 4.55 m | 3.36 m x 4.55 m |
| Ground Level | Dining Room | 3.45 m | 3.52 m | 3.45 m x 3.52 m |
| Ground Level | Family Room | 3.46 m | 4.82 m | 3.46 m x 4.82 m |
| Ground Level | Living Room | 3.45 m | 5.03 m | 3.45 m x 5.03 m |
| Ground Level | Kitchen | 3.45 m | 5.18 m | 3.45 m x 5.18 m |
https://www.realtor.ca/real-estate/28838167/3-brookhaven-court-guelph-kortright-west-kortright-west
Contact Us
Contact us for more information
Tyler Delaney
Salesperson
www.northgroup.com/
130 King St W Unit 1900b
Toronto, Ontario M5X 1E3
(888) 311-1172
(888) 311-1172
www.joinreal.com/

