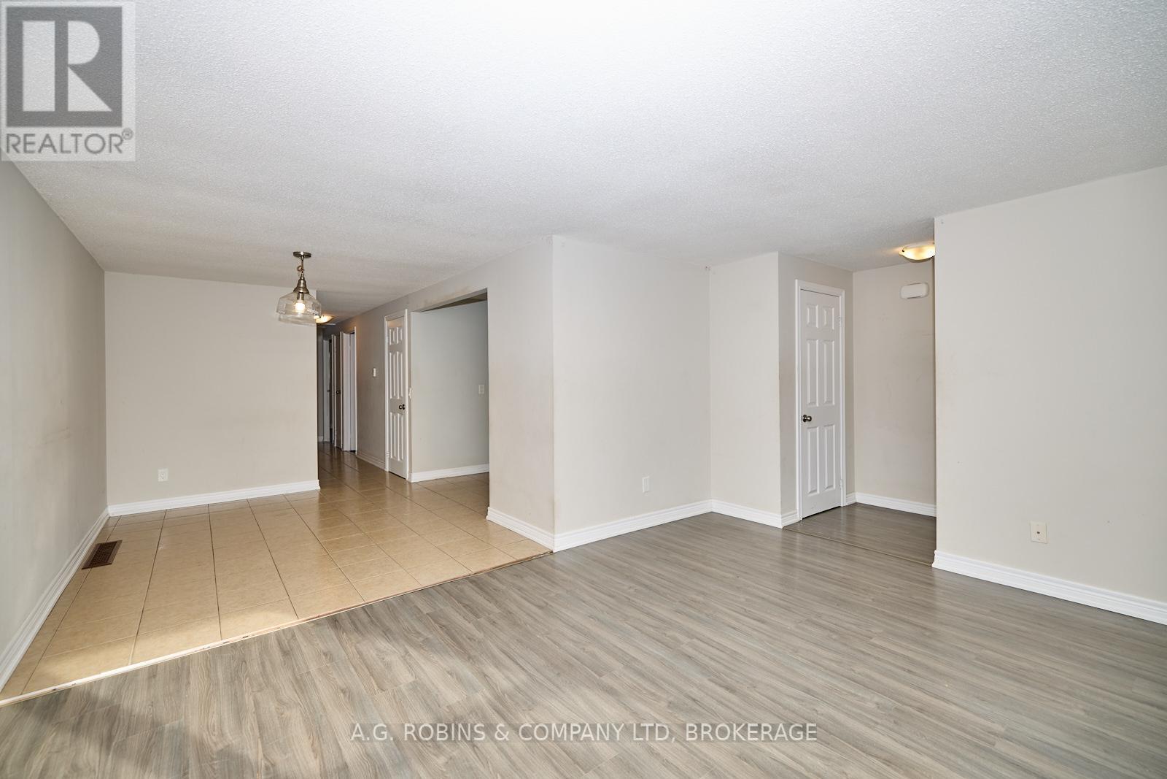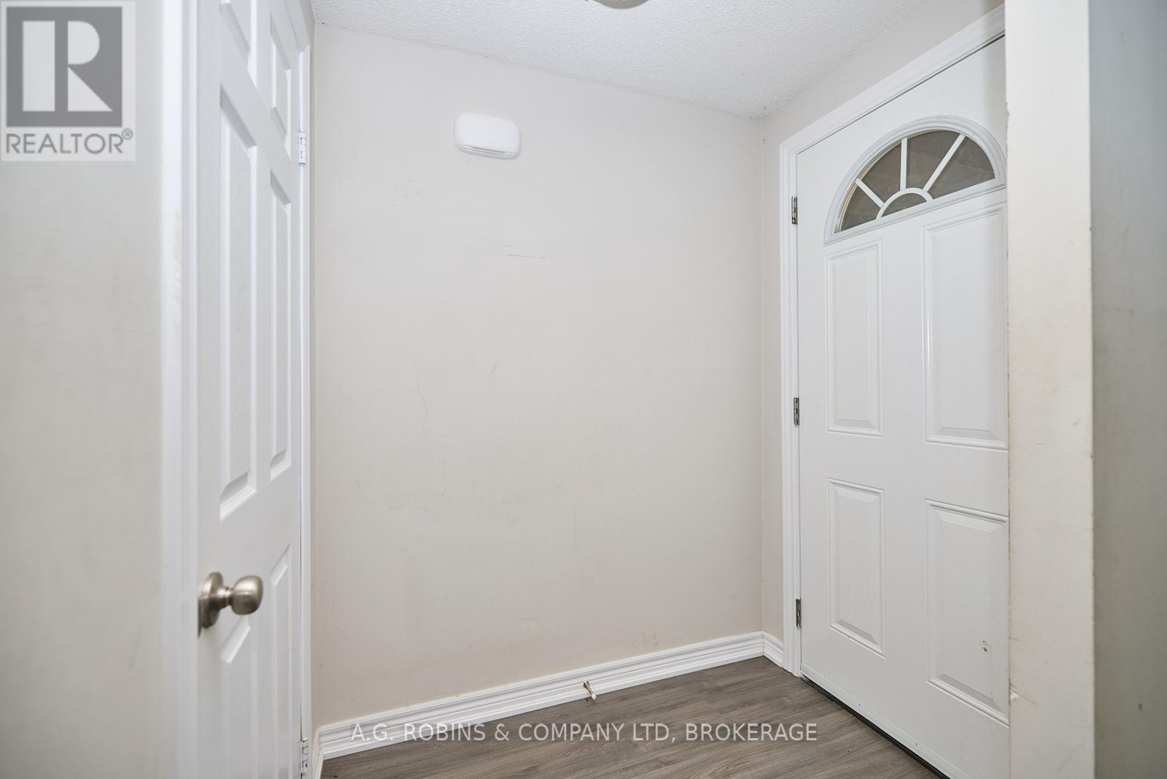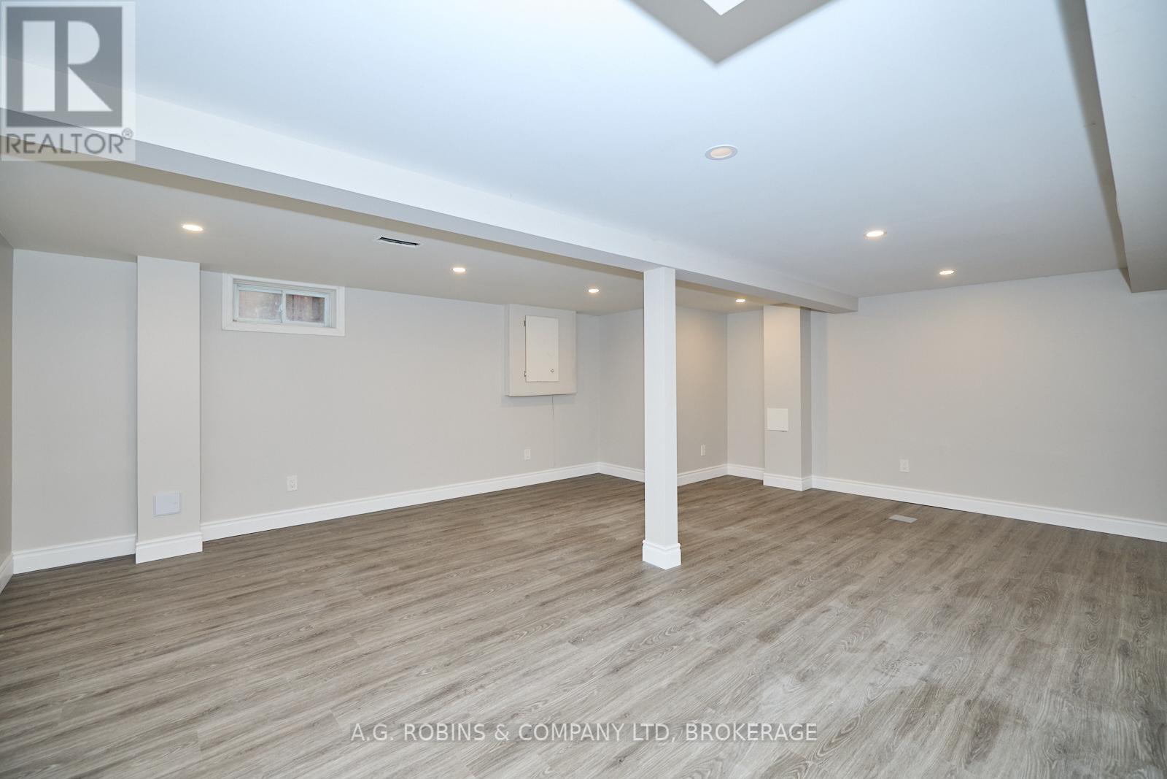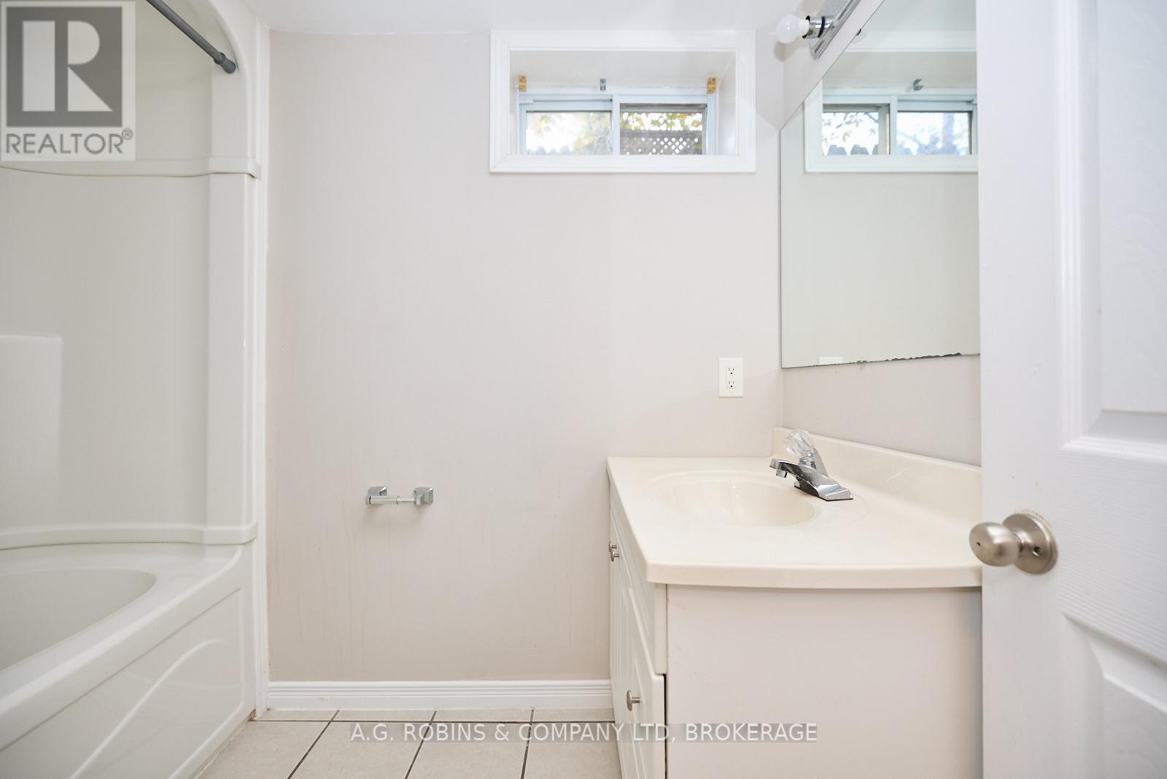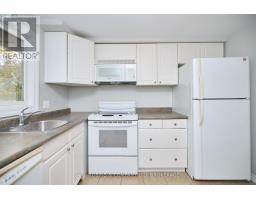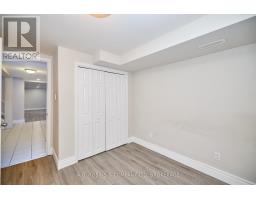3 Calcott Court Thorold, Ontario L2V 4J9
$539,999
4 MINUTES TO BROCK UNIVERSITY! Discover this bright, open concept 3+2 bedroom, 2 full bath semi-detached gem, nestled just minutes from Confederation Heights. Perfectly positioned on a direct bus route to Brock University and just minutes from a range of amenities. With a fully finished basement w/ separate entrance, a full 4 pc bath on each level, large egress windows and a fabulous location - this this home is ideal for investors, large families, and first-time buyers alike. Step inside to find spacious rooms with large double closets. The main level features a welcoming living room, an open dining area adjacent to the kitchen, 3 generously-sized bedrooms, and a full bath. The expansive lower level has been newly finished, showcasing a massive recreation room with contemporary pot lights, 2 additional bedrooms, and another full bath. Recent updates include a new air conditioner (July 2020), fresh laminate flooring and baseboards, upgraded insulation for enhanced heat efficiency, modern doors, and replacement basement windows. Enjoy private parking for 2 cars with additional street parking available. This home offers a fantastic opportunity in Thorold. Dont let it slip awayschedule your visit today! (id:50886)
Property Details
| MLS® Number | X10429831 |
| Property Type | Single Family |
| Community Name | 558 - Confederation Heights |
| AmenitiesNearBy | Public Transit, Place Of Worship, Park, Schools |
| CommunityFeatures | School Bus |
| EquipmentType | Water Heater |
| Features | Level |
| ParkingSpaceTotal | 2 |
| RentalEquipmentType | Water Heater |
| Structure | Shed |
Building
| BathroomTotal | 2 |
| BedroomsAboveGround | 5 |
| BedroomsTotal | 5 |
| Appliances | Water Heater, Dishwasher, Microwave, Range |
| ArchitecturalStyle | Bungalow |
| BasementDevelopment | Finished |
| BasementFeatures | Separate Entrance |
| BasementType | N/a (finished) |
| ConstructionStyleAttachment | Semi-detached |
| CoolingType | Central Air Conditioning |
| ExteriorFinish | Brick, Aluminum Siding |
| FireProtection | Smoke Detectors |
| FoundationType | Poured Concrete |
| HeatingFuel | Natural Gas |
| HeatingType | Forced Air |
| StoriesTotal | 1 |
| SizeInterior | 699.9943 - 1099.9909 Sqft |
| Type | House |
| UtilityWater | Municipal Water |
Land
| Acreage | No |
| FenceType | Fenced Yard |
| LandAmenities | Public Transit, Place Of Worship, Park, Schools |
| Sewer | Sanitary Sewer |
| SizeDepth | 100 Ft |
| SizeFrontage | 30 Ft |
| SizeIrregular | 30 X 100 Ft |
| SizeTotalText | 30 X 100 Ft|under 1/2 Acre |
| ZoningDescription | R2 |
Rooms
| Level | Type | Length | Width | Dimensions |
|---|---|---|---|---|
| Basement | Bedroom 4 | 2.9 m | 2.74 m | 2.9 m x 2.74 m |
| Basement | Bedroom 5 | 2.74 m | 2.74 m | 2.74 m x 2.74 m |
| Basement | Recreational, Games Room | 6.71 m | 3.35 m | 6.71 m x 3.35 m |
| Basement | Laundry Room | 3.05 m | 2.74 m | 3.05 m x 2.74 m |
| Main Level | Kitchen | 3.05 m | 2.59 m | 3.05 m x 2.59 m |
| Main Level | Dining Room | 3.35 m | 2.74 m | 3.35 m x 2.74 m |
| Main Level | Living Room | 4.57 m | 3.66 m | 4.57 m x 3.66 m |
| Main Level | Primary Bedroom | 3.96 m | 3.05 m | 3.96 m x 3.05 m |
| Main Level | Bedroom 2 | 3.05 m | 2.44 m | 3.05 m x 2.44 m |
| Main Level | Bedroom 3 | 3.96 m | 2.74 m | 3.96 m x 2.74 m |
Utilities
| Cable | Available |
| Sewer | Installed |
Interested?
Contact us for more information
Kristyn Robins
Broker of Record
12180 Lakeshore Rd
Wainfleet, Ontario L0S 1V0
Aubrey Storring
Salesperson
12180 Lakeshore Rd
Wainfleet, Ontario L0S 1V0









