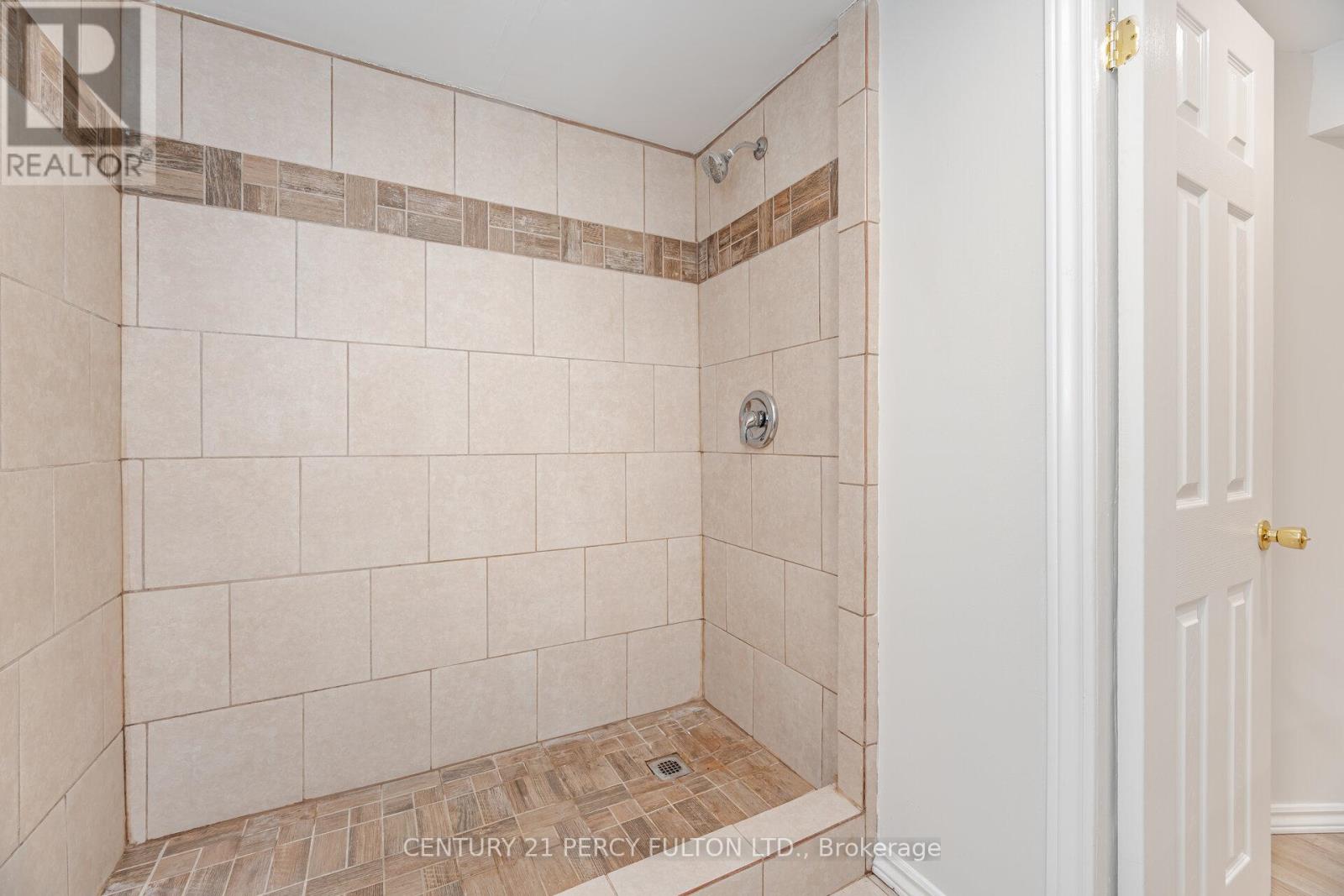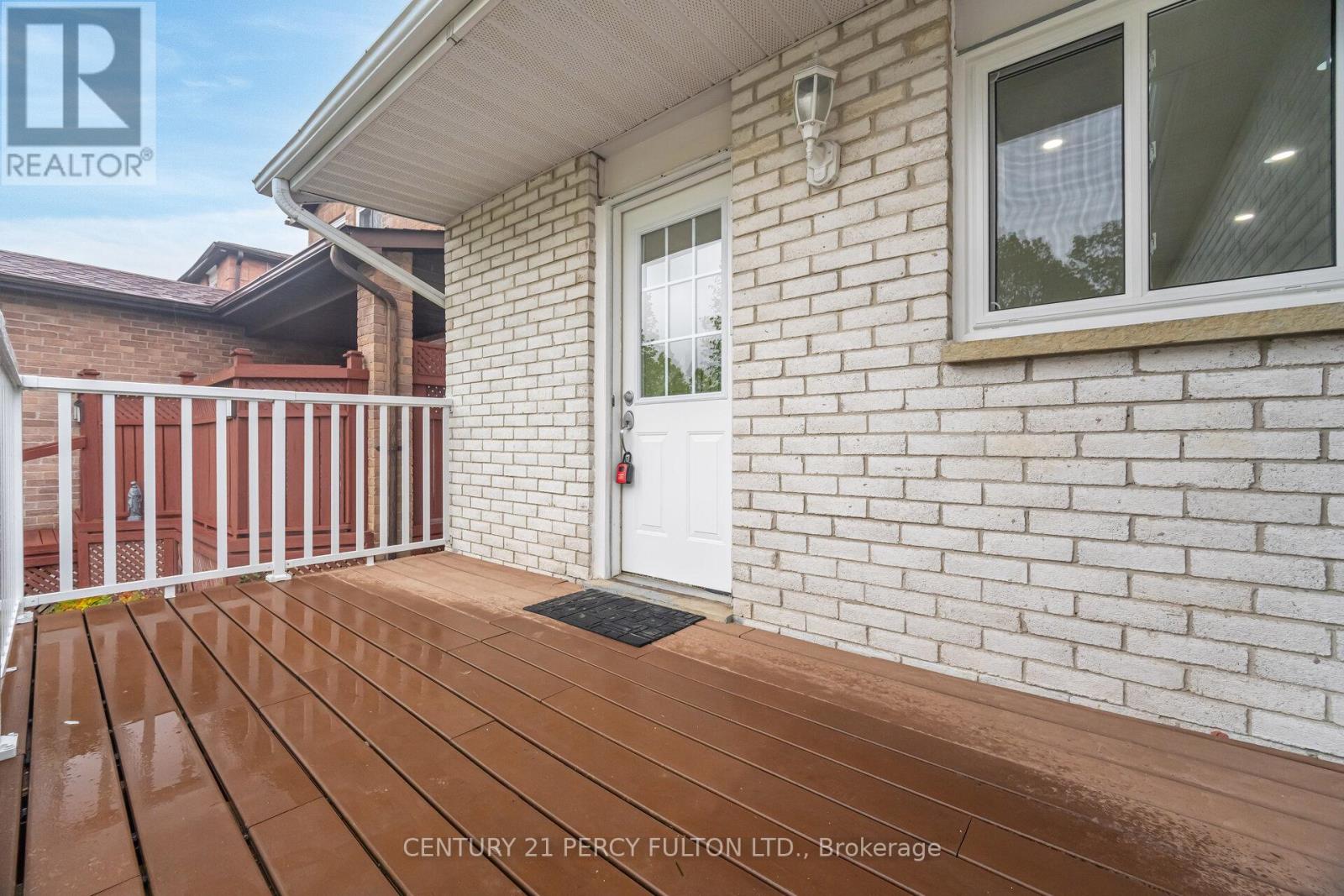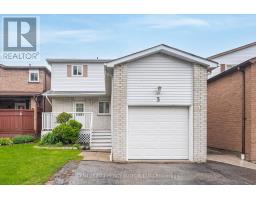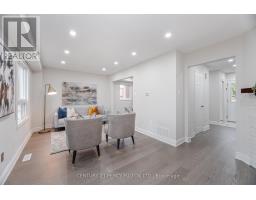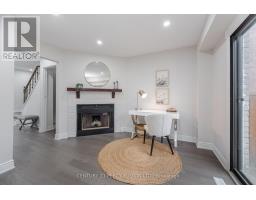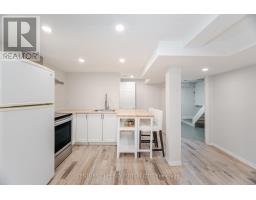3 Chalmers Crescent Ajax, Ontario L1S 5Z5
3 Bedroom
3 Bathroom
1,100 - 1,500 ft2
Fireplace
Forced Air
$749,800
*Totally Upgraded 3 Bedroom 3 Bathroom Detached Home in North East Ajax * Freshly Painted * New Bathrooms With Quartz Counters * New Kitchen With Quartz Counters * Hardwood Floor on Main & Second * Bright Living Room with Walk-out to Backyard * Finished Basement With Rec Room, Kitchen, & 3 Pc Bath * Roof (8 Yrs) * Brand New Windows * Close to HWY 401, Shops, Transit, Schools, Parks & More * (id:50886)
Open House
This property has open houses!
May
24
Saturday
Starts at:
2:00 pm
Ends at:4:00 pm
Property Details
| MLS® Number | E12169104 |
| Property Type | Single Family |
| Community Name | Central |
| Features | Carpet Free |
| Parking Space Total | 3 |
Building
| Bathroom Total | 3 |
| Bedrooms Above Ground | 3 |
| Bedrooms Total | 3 |
| Appliances | Dishwasher, Dryer, Garage Door Opener, Microwave, Stove, Washer, Refrigerator |
| Basement Development | Finished |
| Basement Type | N/a (finished) |
| Construction Style Attachment | Detached |
| Exterior Finish | Brick, Vinyl Siding |
| Fireplace Present | Yes |
| Flooring Type | Hardwood, Laminate |
| Foundation Type | Unknown |
| Half Bath Total | 1 |
| Heating Fuel | Natural Gas |
| Heating Type | Forced Air |
| Stories Total | 2 |
| Size Interior | 1,100 - 1,500 Ft2 |
| Type | House |
| Utility Water | Municipal Water |
Parking
| Attached Garage | |
| Garage |
Land
| Acreage | No |
| Sewer | Sanitary Sewer |
| Size Depth | 107 Ft ,7 In |
| Size Frontage | 29 Ft ,6 In |
| Size Irregular | 29.5 X 107.6 Ft |
| Size Total Text | 29.5 X 107.6 Ft |
Rooms
| Level | Type | Length | Width | Dimensions |
|---|---|---|---|---|
| Second Level | Primary Bedroom | 4.03 m | 3.25 m | 4.03 m x 3.25 m |
| Second Level | Bedroom 2 | 3.06 m | 2.97 m | 3.06 m x 2.97 m |
| Second Level | Bedroom 3 | 3.63 m | 3.25 m | 3.63 m x 3.25 m |
| Basement | Recreational, Games Room | 5.94 m | 3.73 m | 5.94 m x 3.73 m |
| Basement | Kitchen | 2.75 m | 2.19 m | 2.75 m x 2.19 m |
| Main Level | Living Room | 3.06 m | 2.72 m | 3.06 m x 2.72 m |
| Main Level | Dining Room | 3.07 m | 2.5 m | 3.07 m x 2.5 m |
| Main Level | Kitchen | 4.56 m | 3.12 m | 4.56 m x 3.12 m |
| Main Level | Eating Area | 2.49 m | 1.7 m | 2.49 m x 1.7 m |
https://www.realtor.ca/real-estate/28357854/3-chalmers-crescent-ajax-central-central
Contact Us
Contact us for more information
Shiv Bansal
Broker
bansalteam.com/
Century 21 Percy Fulton Ltd.
(416) 298-8200
(416) 298-6602
HTTP://www.c21percyfulton.com





































