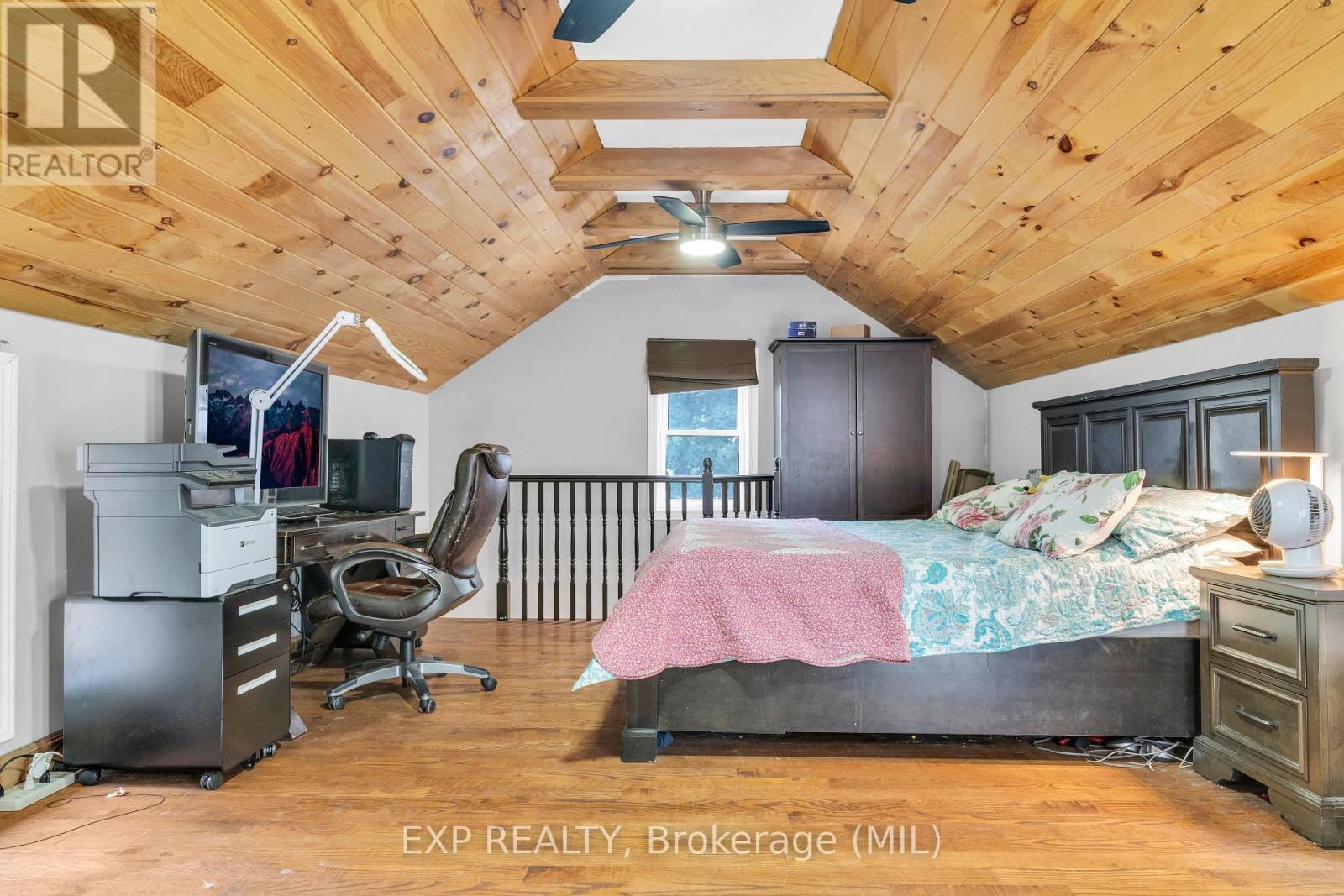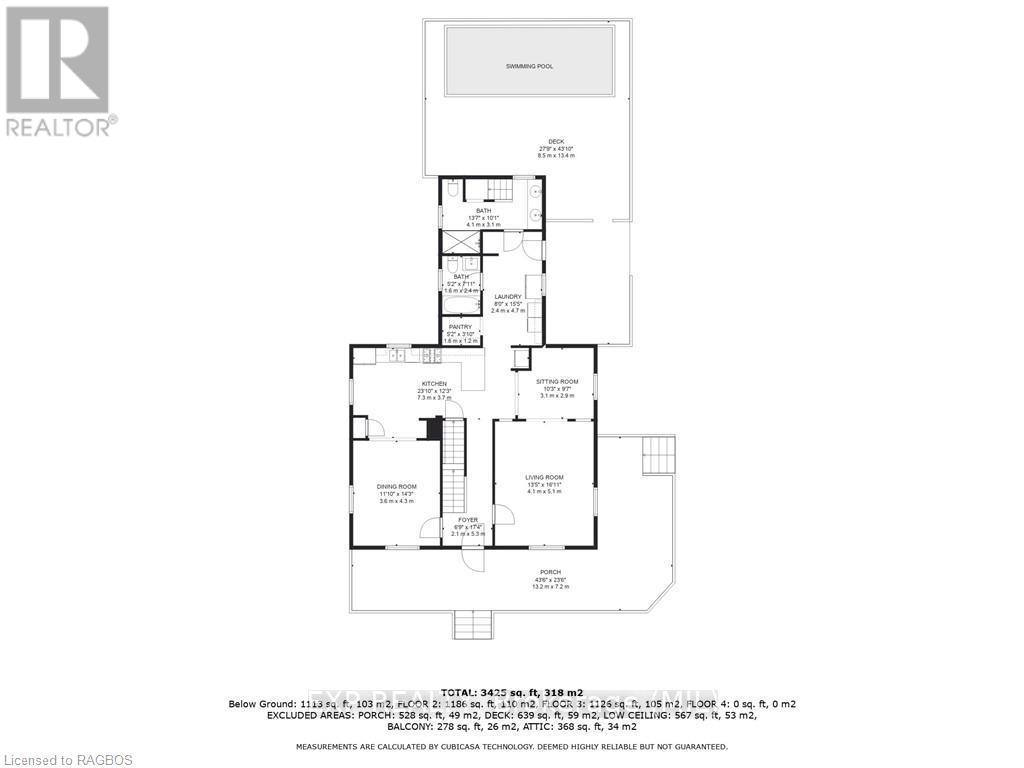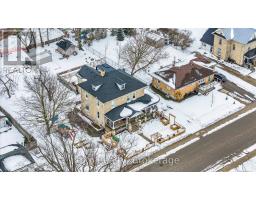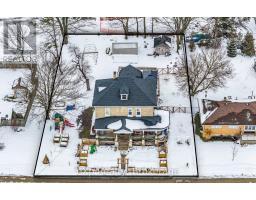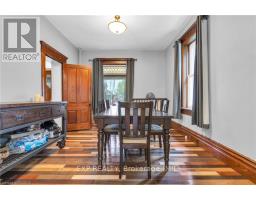3 Clarke Street S Minto, Ontario N0G 1M0
$559,000
This isn?t just a home; it?s where character meets comfort living. With 5 bedrooms and 3 baths, it?s designed to adapt effortlessly to your family?s evolving needs. Original stained glass windows and soaring 9-foot ceilings pay homage to its history, while the unfinished walk-up attic presents a canvas for your imagination?a future living space, creative studio, or extra storage, the choice is yours.\r\n\r\nStep outside to your private orchard, where apple, pear, and plum trees thrive alongside blueberry bushes, raspberries, and more. The wrap-around porch invites you to pause, relax, and savor the moment. With the flexibility to create an in-law suite, this home anticipates every possibility. And the backyard? Complete with a 15 x 24 ft. above-ground pool awaiting a fresh liner, a fenced dog run, sunflowers, a commercial playset, and garden boxes?it?s a space designed for life in full bloom.\r\n\r\nInside, the kitchen features, newer appliances, making time spent at home feel effortless. Perfectly positioned near parks, downtown, and recreation, it offers the convenience of living in a setting that retains its authentic charm. With two sheds providing ample storage, this home is ready to welcome the next chapter in its story?one filled with joy, warmth, and memories that will last for generations. (id:50886)
Property Details
| MLS® Number | X10846505 |
| Property Type | Single Family |
| Community Name | Clifford |
| Amenities Near By | Place Of Worship |
| Community Features | School Bus |
| Equipment Type | None |
| Features | Flat Site |
| Parking Space Total | 5 |
| Rental Equipment Type | None |
| Structure | Deck, Porch, Shed |
Building
| Bathroom Total | 3 |
| Bedrooms Above Ground | 5 |
| Bedrooms Total | 5 |
| Appliances | Hot Tub, Water Heater, Dishwasher, Dryer, Microwave, Refrigerator, Stove, Washer, Window Coverings |
| Basement Development | Unfinished |
| Basement Type | Full (unfinished) |
| Construction Style Attachment | Detached |
| Exterior Finish | Brick |
| Foundation Type | Stone, Concrete |
| Heating Type | Radiant Heat |
| Stories Total | 2 |
| Size Interior | 3,000 - 3,500 Ft2 |
| Type | House |
| Utility Water | Municipal Water |
Parking
| No Garage |
Land
| Acreage | No |
| Fence Type | Fenced Yard |
| Land Amenities | Place Of Worship |
| Sewer | Sanitary Sewer |
| Size Irregular | 80 X 165 Acre |
| Size Total Text | 80 X 165 Acre|under 1/2 Acre |
| Zoning Description | R1c |
Rooms
| Level | Type | Length | Width | Dimensions |
|---|---|---|---|---|
| Second Level | Bedroom | 3.1 m | 3 m | 3.1 m x 3 m |
| Second Level | Bedroom | 4.1 m | 6.8 m | 4.1 m x 6.8 m |
| Second Level | Bedroom | 3.9 m | 3.7 m | 3.9 m x 3.7 m |
| Second Level | Bedroom | 3.9 m | 3.5 m | 3.9 m x 3.5 m |
| Second Level | Bedroom | 3.6 m | 3.5 m | 3.6 m x 3.5 m |
| Main Level | Living Room | 4.1 m | 5.1 m | 4.1 m x 5.1 m |
| Main Level | Dining Room | 3.6 m | 4.3 m | 3.6 m x 4.3 m |
| Main Level | Kitchen | 7.3 m | 3.7 m | 7.3 m x 3.7 m |
| Main Level | Sitting Room | 3.1 m | 2.9 m | 3.1 m x 2.9 m |
| Main Level | Laundry Room | 2.4 m | 4.7 m | 2.4 m x 4.7 m |
| Main Level | Bathroom | 1.6 m | 2.4 m | 1.6 m x 2.4 m |
| Main Level | Bathroom | 4.1 m | 3.1 m | 4.1 m x 3.1 m |
Utilities
| Cable | Available |
| Wireless | Available |
| Sewer | Installed |
https://www.realtor.ca/real-estate/27522324/3-clarke-street-s-minto-clifford-clifford
Contact Us
Contact us for more information
Brittany Vanderstraeten
Salesperson
linko.page/s9l0irxiq3gm?s=url
www.facebook.com/vanderrealestate
twitter.com/vanderealestate
www.linkedin.com/in/brittany-van-der-straeten-353a4370/
79 Elora St
Mildmay, Ontario N0G 2J0
(866) 530-7737
(647) 849-3180
thekirstine-ellisgroup.com/about/
Neil Kirstine
Salesperson
79 Elora St
Mildmay, Ontario N0G 2J0
(866) 530-7737
(647) 849-3180
thekirstine-ellisgroup.com/about/
Jeremy Ellis
Salesperson
79 Elora St
Mildmay, Ontario N0G 2J0
(866) 530-7737
(647) 849-3180
thekirstine-ellisgroup.com/about/


















