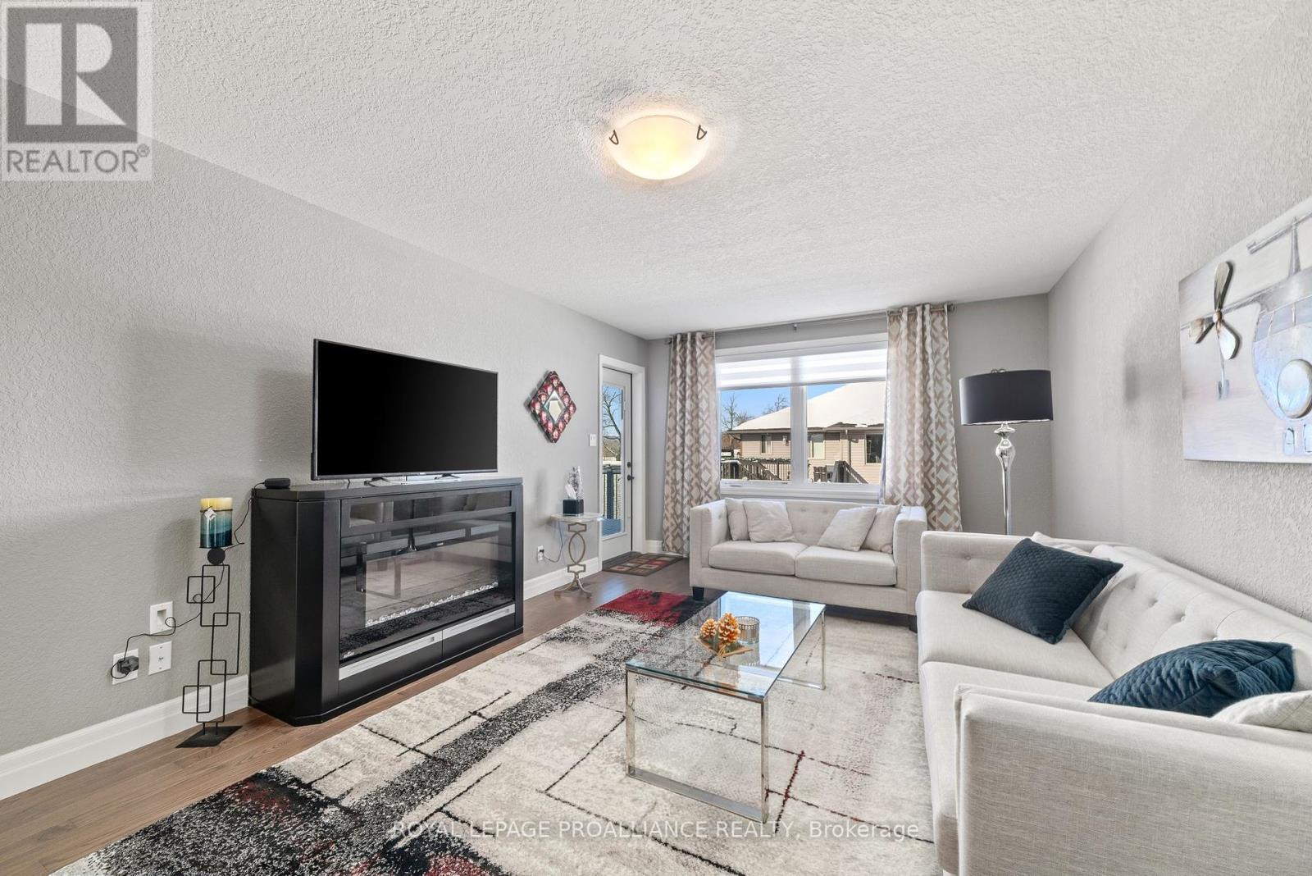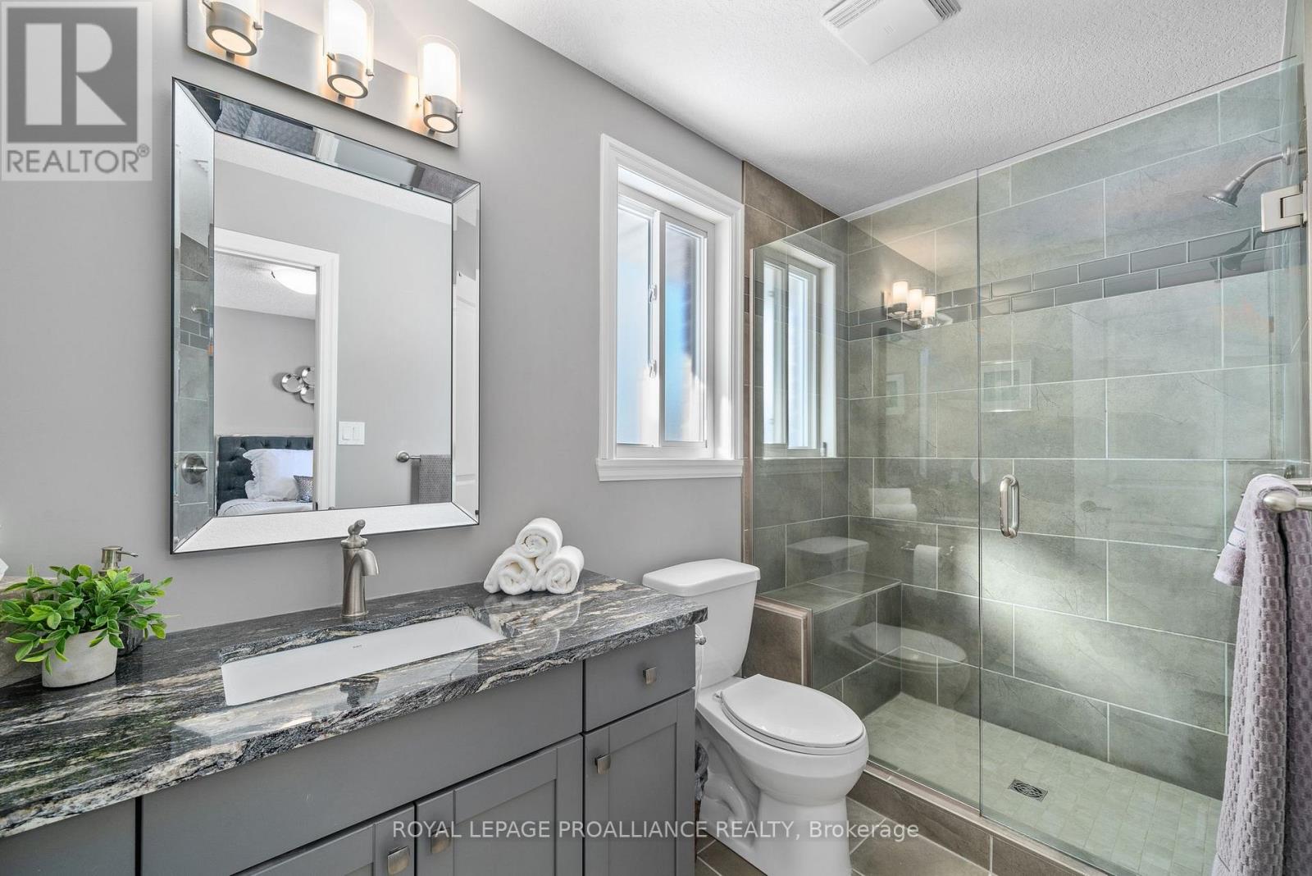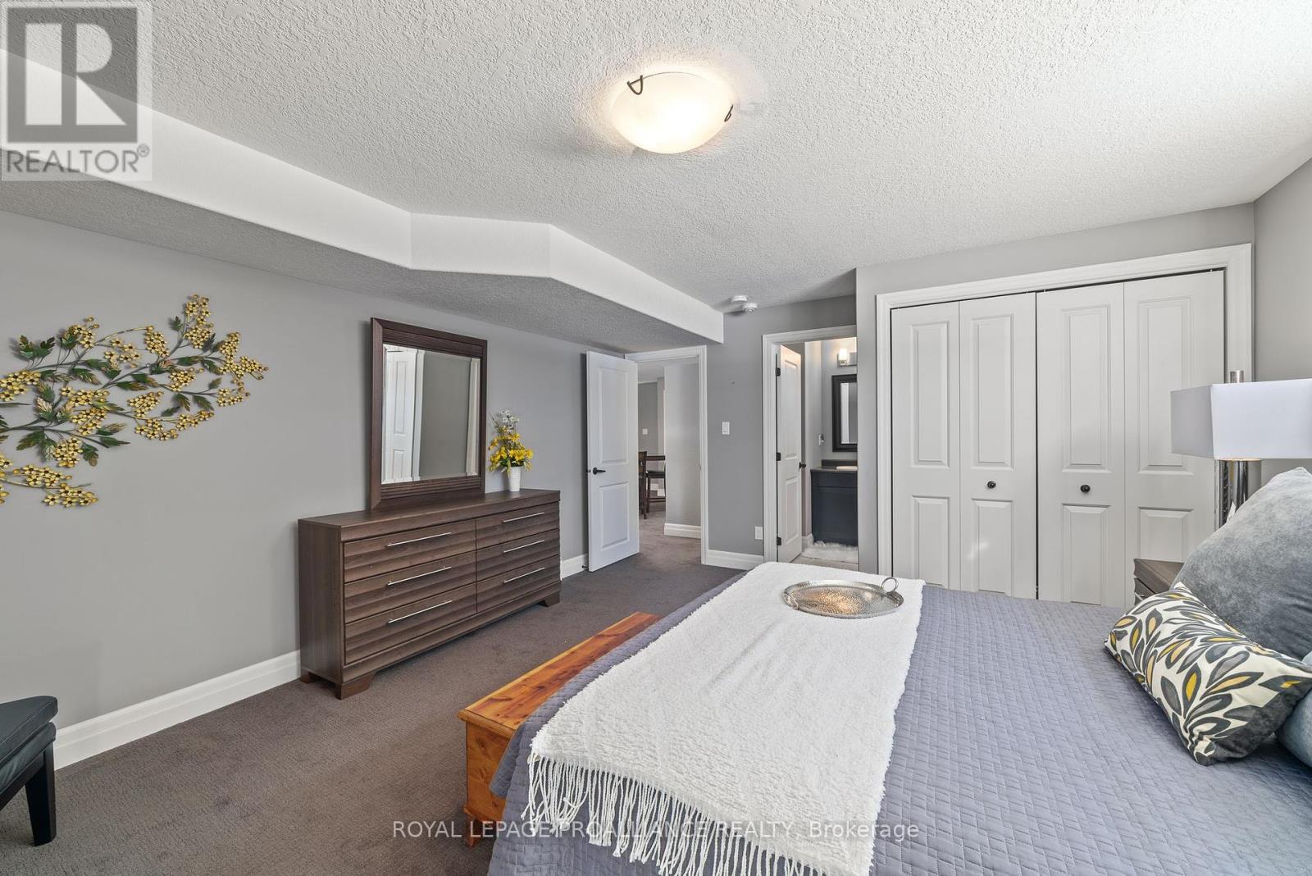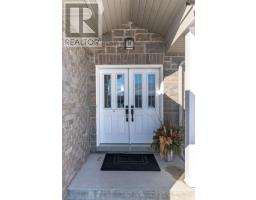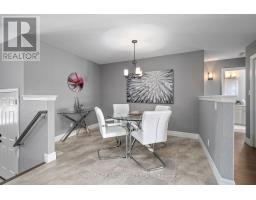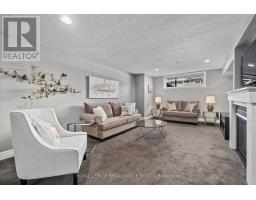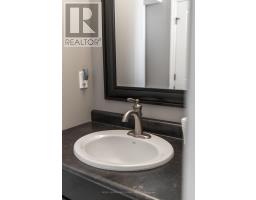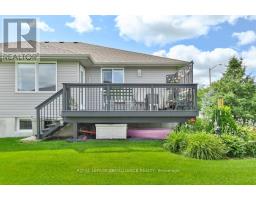3 Cortland Crescent Quinte West, Ontario K8V 0E9
$635,900
Welcome home! Builders Model Home. This meticulously cared for semi-detached corner-end unit features a 50 x 110 lot (approx.) with a fabulous double car garage. Garage is heated, insulated and offers sparkling epoxy flooring. The gorgeous home offers luxurious upgrades and features such as: elegance hardwood floors, granite counters in kitchen and all bathrooms and a large custom tile shower in the ensuite bathroom. Entering the foyer, you can feel the warm, inviting atmosphere. The layout flows seamlessly throughout, from the spacious eat-in kitchen/ dining area to the open living room. The perfect space for casual meals & guests. Natural light fills the living room featuring an electric fireplace and access to a composite deck, ideal for relaxation or barbequing. The main floor offers two bedrooms, including the primary bedroom with 3-pc ensuite and custom glass & tiled shower, and main floor laundry, adding convenience to this space. The lower level is completely finished and includes a spacious rec room with a cozy gas fireplace, an additional bedroom, 4-pc bathroom with cheater ensuite, and a utility room offering ample storage. This beautifully treed landscaped lot is a showstopper with brick & stone exterior, automated sprinkler-irrigation system, professionally landscaped walkways & an interlocking-brick driveway to enhance curb appeal. This stunning home blends luxury with practicality, comfort and convenience. See attached list of Builders upgrades in this Model home. (id:50886)
Open House
This property has open houses!
11:00 am
Ends at:12:00 pm
Property Details
| MLS® Number | X11960800 |
| Property Type | Single Family |
| Amenities Near By | Hospital, Park, Public Transit |
| Equipment Type | Water Heater - Gas |
| Features | Level, Sump Pump |
| Parking Space Total | 6 |
| Rental Equipment Type | Water Heater - Gas |
| Structure | Deck |
Building
| Bathroom Total | 3 |
| Bedrooms Above Ground | 2 |
| Bedrooms Below Ground | 1 |
| Bedrooms Total | 3 |
| Amenities | Fireplace(s) |
| Appliances | Central Vacuum, Dishwasher, Dryer, Garage Door Opener, Microwave, Refrigerator, Stove, Washer, Window Coverings |
| Architectural Style | Bungalow |
| Basement Development | Finished |
| Basement Type | Full (finished) |
| Construction Style Attachment | Semi-detached |
| Cooling Type | Central Air Conditioning |
| Exterior Finish | Brick Facing, Stone |
| Fireplace Present | Yes |
| Fireplace Total | 2 |
| Flooring Type | Tile, Hardwood |
| Foundation Type | Poured Concrete |
| Heating Fuel | Natural Gas |
| Heating Type | Forced Air |
| Stories Total | 1 |
| Type | House |
| Utility Water | Municipal Water |
Parking
| Attached Garage |
Land
| Acreage | No |
| Land Amenities | Hospital, Park, Public Transit |
| Sewer | Sanitary Sewer |
| Size Depth | 109 Ft ,11 In |
| Size Frontage | 49 Ft ,3 In |
| Size Irregular | 49.25 X 109.96 Ft |
| Size Total Text | 49.25 X 109.96 Ft|under 1/2 Acre |
| Zoning Description | R3-8 |
Rooms
| Level | Type | Length | Width | Dimensions |
|---|---|---|---|---|
| Lower Level | Bathroom | 3.14 m | 1.59 m | 3.14 m x 1.59 m |
| Lower Level | Recreational, Games Room | 4.03 m | 10.6 m | 4.03 m x 10.6 m |
| Lower Level | Bedroom | 4.18 m | 4.96 m | 4.18 m x 4.96 m |
| Main Level | Foyer | 2.1 m | 2.76 m | 2.1 m x 2.76 m |
| Main Level | Kitchen | 3.2 m | 4.2 m | 3.2 m x 4.2 m |
| Main Level | Living Room | 3.73 m | 7.3 m | 3.73 m x 7.3 m |
| Main Level | Dining Room | 2.42 m | 3.37 m | 2.42 m x 3.37 m |
| Main Level | Primary Bedroom | 2.98 m | 4.05 m | 2.98 m x 4.05 m |
| Main Level | Bathroom | 1.47 m | 3 m | 1.47 m x 3 m |
| Main Level | Bedroom | 2.72 m | 3.37 m | 2.72 m x 3.37 m |
| Main Level | Bathroom | 1.47 m | 2.99 m | 1.47 m x 2.99 m |
https://www.realtor.ca/real-estate/27887684/3-cortland-crescent-quinte-west
Contact Us
Contact us for more information
Jo-Anne Davies
Salesperson
daviesandco.ca/
@daviesandcompany/
(613) 966-6060
(613) 966-2904
Mary-Anne Davies
Salesperson
daviesandco.ca/
facebook.com/maryanne.e.davies
linkedin.com/maryanne.e.davies
(613) 966-6060
(613) 966-2904











