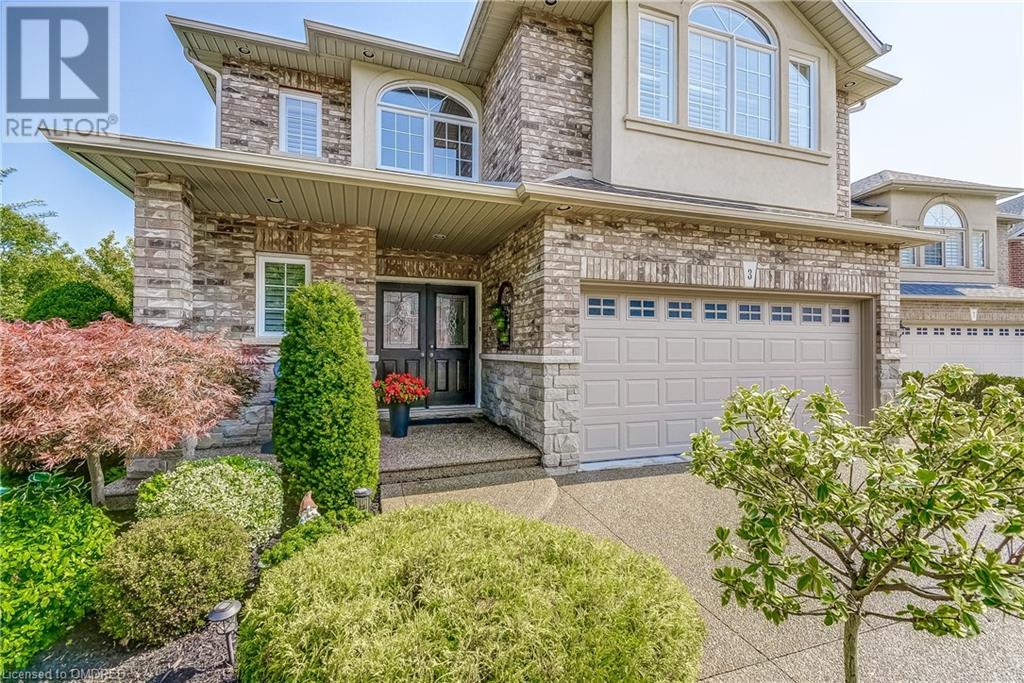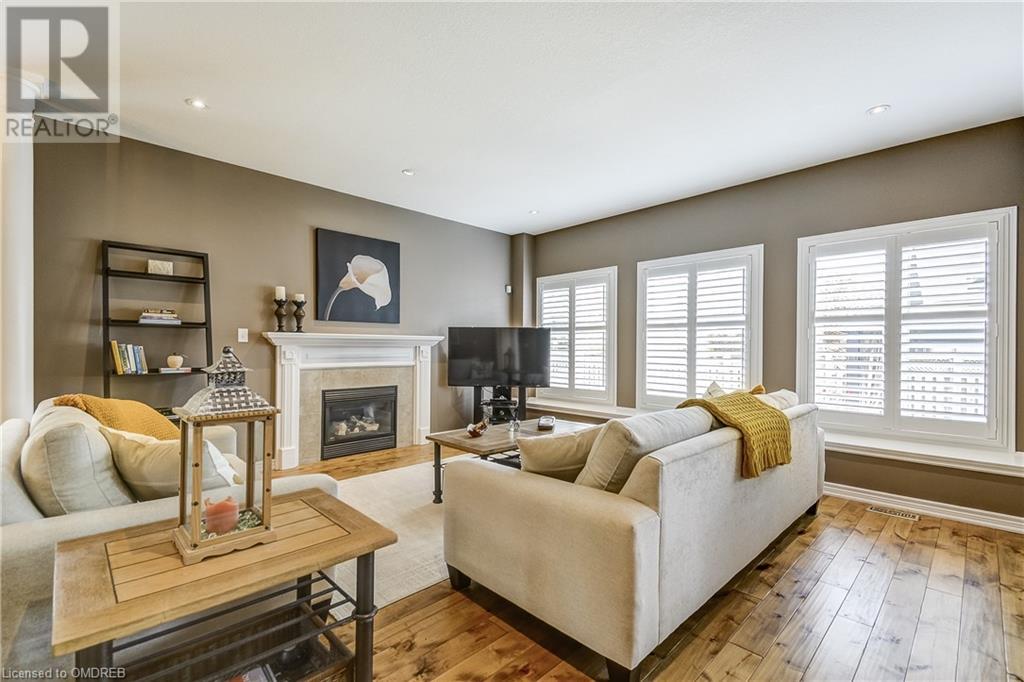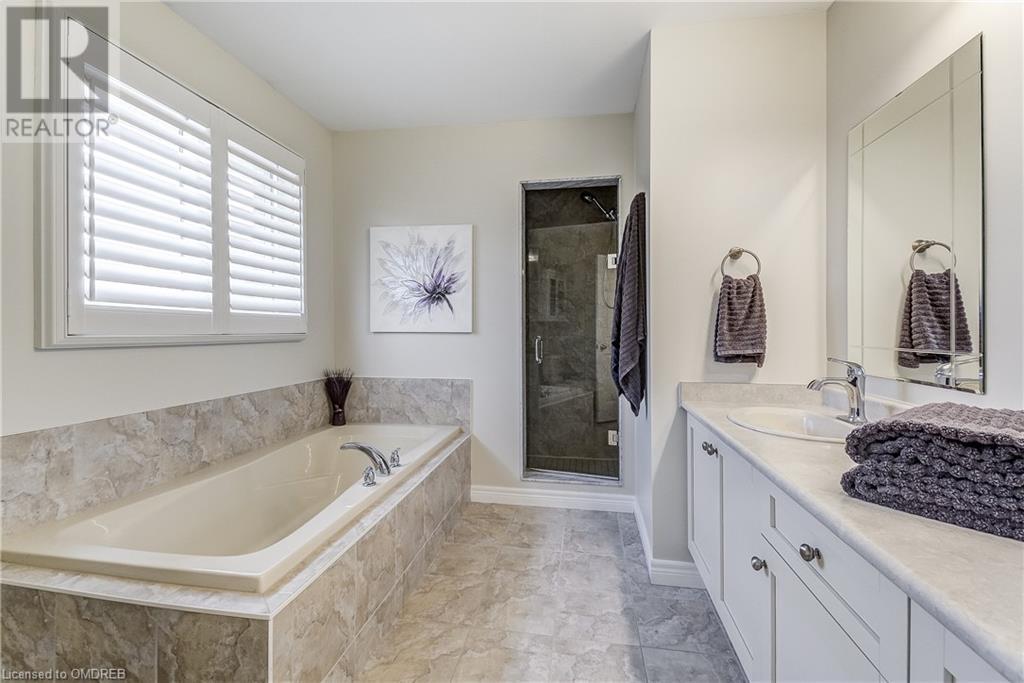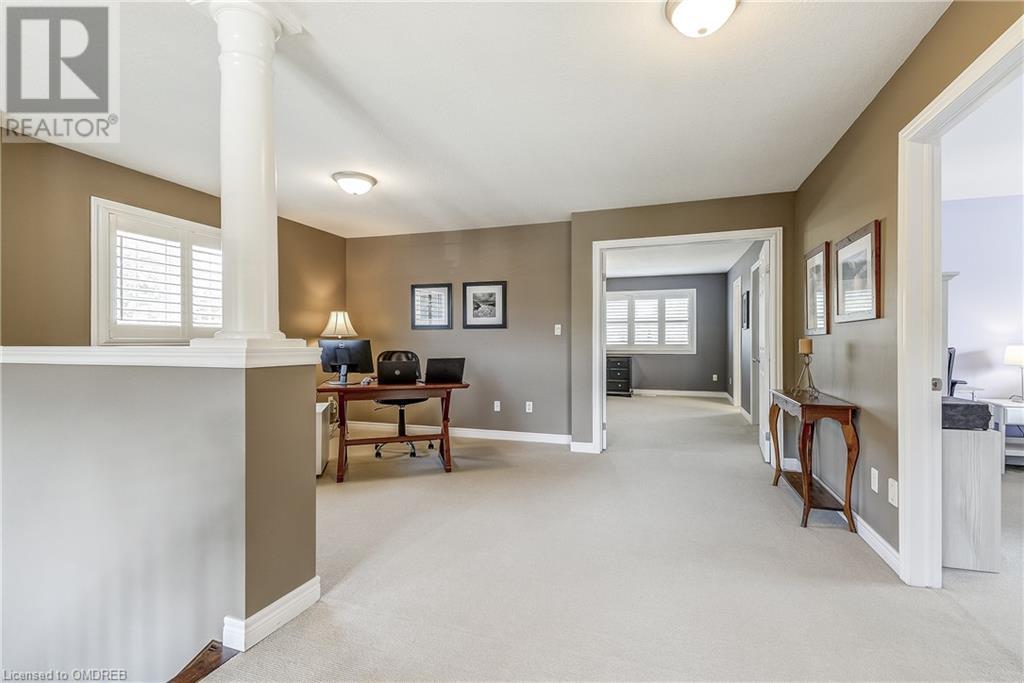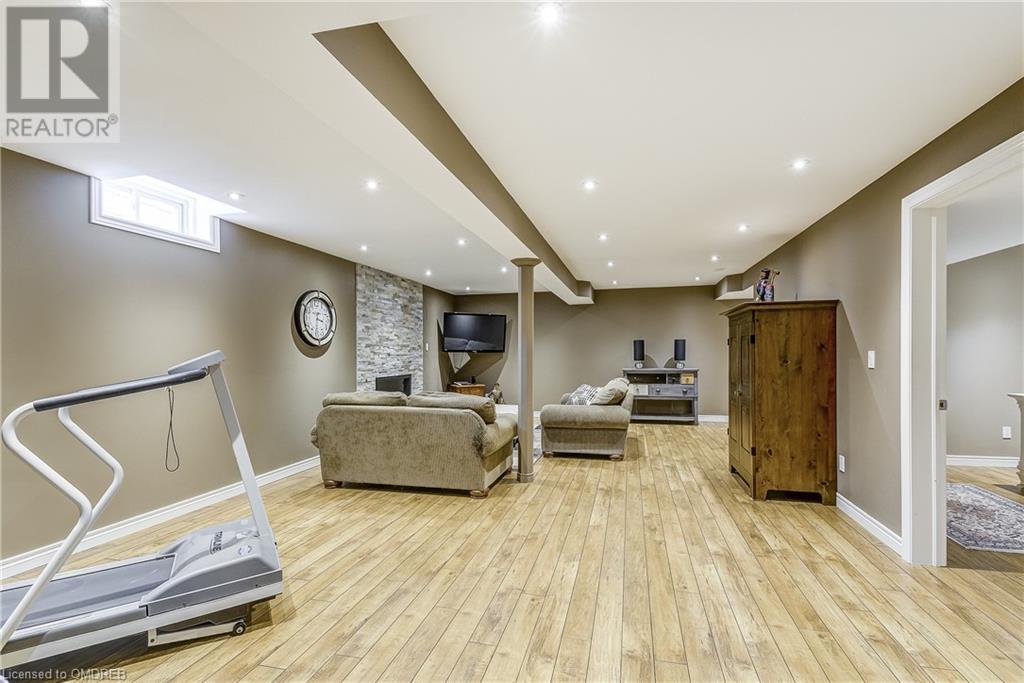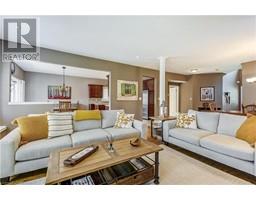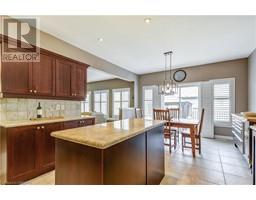3 Cowper Court Hamilton, Ontario L9H 7T3
$1,389,000
Wow Beautiful, well maintained 3 bedroom home located on a quiet court in prestigious Governors Rd area of Dundas. Surrounded by the Dundas Conservation area, this spacious home offers in excess of 3,500 sq ft of living space on 3 levels and boasts a Grande entranceway with main floor features that include 9' ceilings, hardwood floors, pot lights and gas fireplace in the Living room. The heart of this beautiful home is the Gourmet kitchen with granite counters, S/S appliances, island counter and plenty of cabinets. Huge Breakfast area with a walk out to the patio and finished backyard is ideal for Entertaining and Family get togethers!. The finished basement has a huge Family room with gas fireplace and the 4th bedroom and 3pc washroom could be ideal as a Teenagers retreat! Located close to historic downtown Dundas, Hospital, Shopping and Dundas Golf and Curling Club. Located in Sir William Osler Elementary and Dundas Valley Secondary School and St. Bernadette Catholic Elementary and St. Mary Catholic Secondary School boundaries The curb appeal of this wonderful home is evident from the moment you drive up and offers everything you need in your next home- simply move in and enjoy but hurry, this one won’t last! (id:50886)
Property Details
| MLS® Number | 40638276 |
| Property Type | Single Family |
| AmenitiesNearBy | Park, Schools |
| EquipmentType | Water Heater |
| Features | Conservation/green Belt, Automatic Garage Door Opener |
| ParkingSpaceTotal | 4 |
| RentalEquipmentType | Water Heater |
Building
| BathroomTotal | 4 |
| BedroomsAboveGround | 3 |
| BedroomsBelowGround | 1 |
| BedroomsTotal | 4 |
| Appliances | Central Vacuum, Dishwasher, Dryer, Refrigerator, Stove, Washer, Microwave Built-in, Hood Fan, Window Coverings, Garage Door Opener |
| ArchitecturalStyle | 2 Level |
| BasementDevelopment | Finished |
| BasementType | Full (finished) |
| ConstructionStyleAttachment | Detached |
| CoolingType | Central Air Conditioning |
| ExteriorFinish | Brick, Stucco |
| FireProtection | Smoke Detectors |
| FireplacePresent | Yes |
| FireplaceTotal | 2 |
| FoundationType | Poured Concrete |
| HalfBathTotal | 1 |
| StoriesTotal | 2 |
| SizeInterior | 2470 Sqft |
| Type | House |
| UtilityWater | Municipal Water |
Parking
| Attached Garage |
Land
| Acreage | No |
| LandAmenities | Park, Schools |
| Sewer | Municipal Sewage System |
| SizeDepth | 107 Ft |
| SizeFrontage | 52 Ft |
| SizeTotalText | Under 1/2 Acre |
| ZoningDescription | R2 |
Rooms
| Level | Type | Length | Width | Dimensions |
|---|---|---|---|---|
| Second Level | 4pc Bathroom | Measurements not available | ||
| Second Level | Loft | 16'5'' x 10'11'' | ||
| Second Level | Bedroom | 13'4'' x 11'11'' | ||
| Second Level | Bedroom | 17'9'' x 12'10'' | ||
| Second Level | Full Bathroom | Measurements not available | ||
| Second Level | Primary Bedroom | 16'6'' x 16'5'' | ||
| Basement | Laundry Room | Measurements not available | ||
| Basement | 3pc Bathroom | Measurements not available | ||
| Basement | Bedroom | 12'8'' x 12'0'' | ||
| Basement | Recreation Room | 26'8'' x 20'2'' | ||
| Main Level | 2pc Bathroom | Measurements not available | ||
| Main Level | Breakfast | 13'1'' x 11'3'' | ||
| Main Level | Kitchen | 13'1'' x 10'7'' | ||
| Main Level | Dining Room | 12'7'' x 11'3'' | ||
| Main Level | Living Room | 16'7'' x 15'1'' |
https://www.realtor.ca/real-estate/27491824/3-cowper-court-hamilton
Interested?
Contact us for more information
David A.t. Holt
Salesperson
2010 Winston Park Dr - Unit 290a
Oakville, Ontario L6H 5R7


