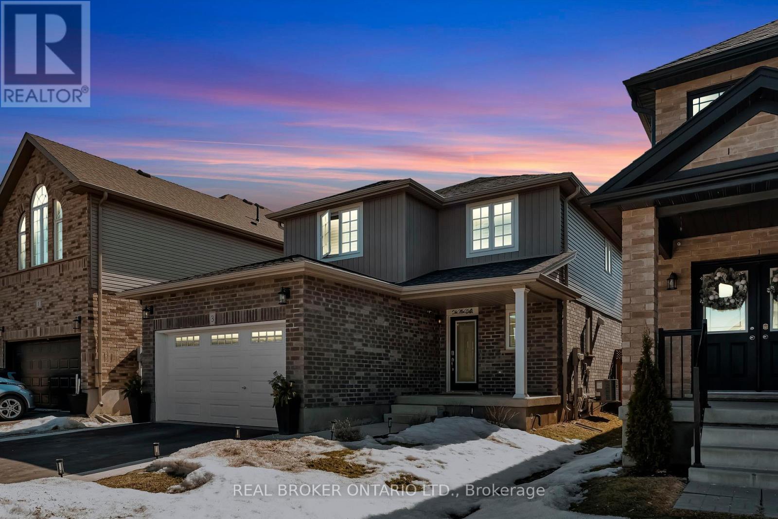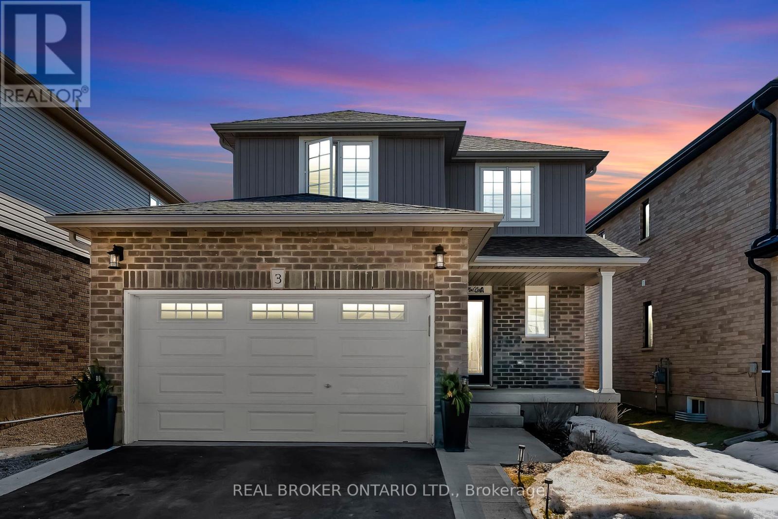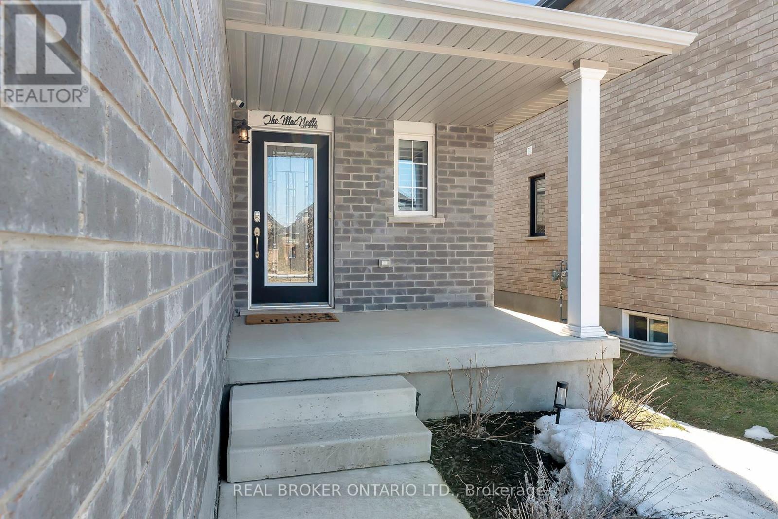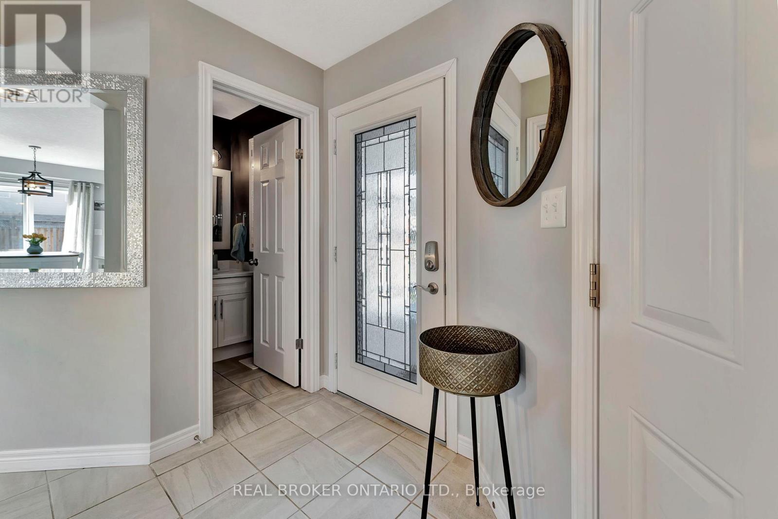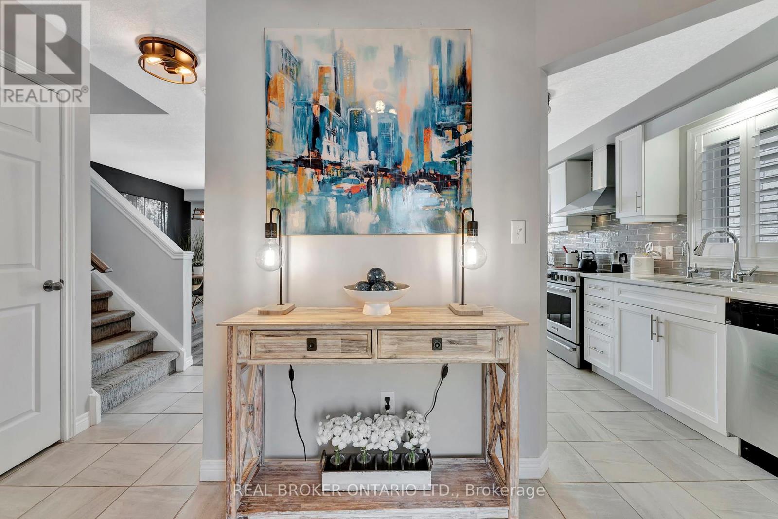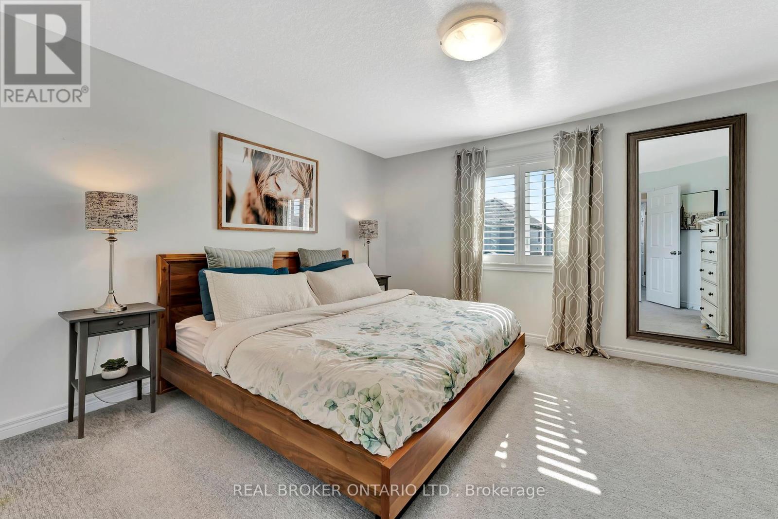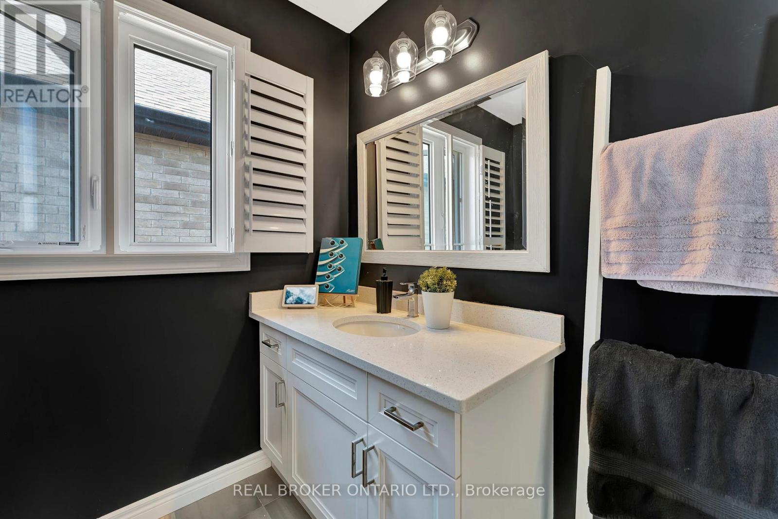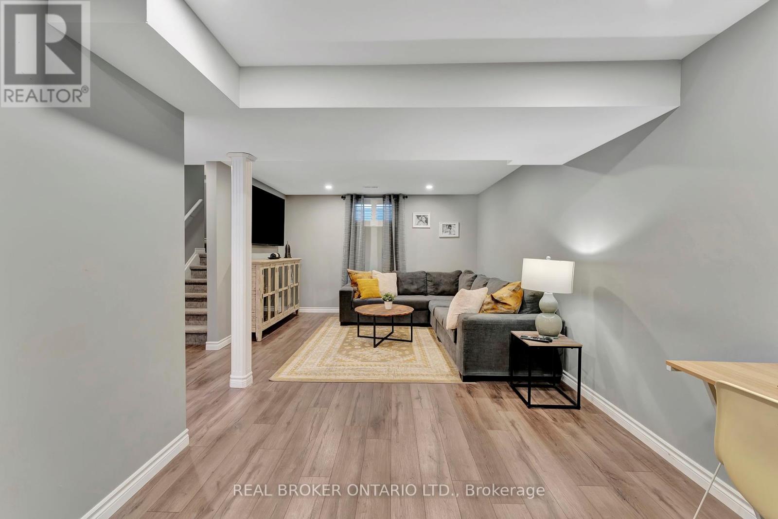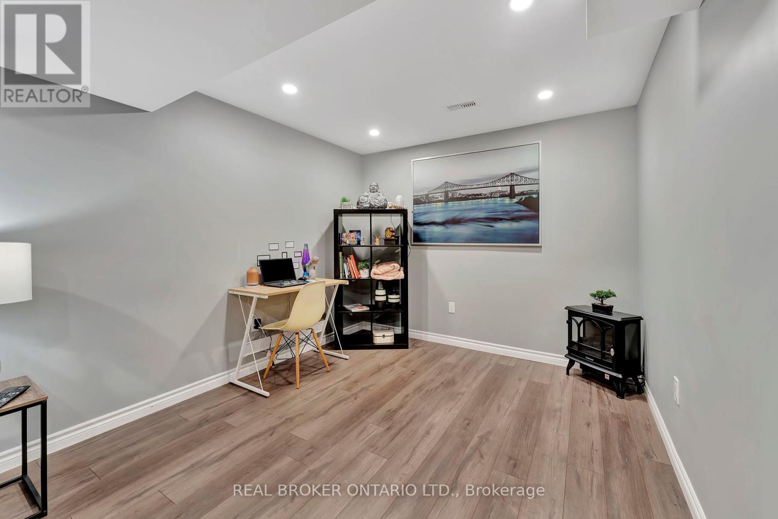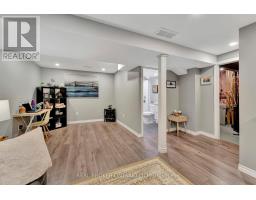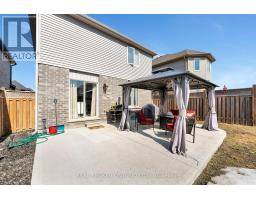3 Crawford Place Brant, Ontario N3L 0A6
$958,800
Welcome to this stunning home offering over 1,500 sq ft of modern living space, built in 2017. With 3 spacious bedrooms and 2.5 bathrooms, this home is perfect for families. The Primary suite features a walk-in closet and a beautifully appointed ensuite bathroom, providing a private retreat. The open-concept main floor offers a seamless flow between the living, dining, and kitchen areas, ideal for both everyday living and entertaining. Large windows bring in abundant natural light, while neutral tones create a warm, inviting atmosphere. The kitchen is equipped with modern appliances, ample cabinetry, and a large island, perfect for cooking and gathering. Upstairs, the well-sized bedrooms offer ample closet space, and the modern bathrooms are beautifully finished. A convenient laundry room adds to the homes functionality. Located in a family-friendly neighborhood, this home is just a short walk to schools, parks, and recreational facilities. Commuters will love the 3-minute drive to Highway 403, ensuring easy travel. The large, fully fenced backyard is perfect for outdoor activities, offering plenty of space for relaxation and entertaining. With nearby amenities and a thoughtfully designed layout, this home is an opportunity you wont want to miss. (id:50886)
Property Details
| MLS® Number | X12110604 |
| Property Type | Single Family |
| Community Name | Paris |
| Equipment Type | Water Heater |
| Parking Space Total | 4 |
| Rental Equipment Type | Water Heater |
Building
| Bathroom Total | 3 |
| Bedrooms Above Ground | 3 |
| Bedrooms Total | 3 |
| Amenities | Fireplace(s) |
| Appliances | Dishwasher, Dryer, Stove, Washer, Refrigerator |
| Basement Development | Finished |
| Basement Type | Full (finished) |
| Construction Style Attachment | Detached |
| Cooling Type | Central Air Conditioning |
| Exterior Finish | Wood, Brick |
| Fireplace Present | Yes |
| Foundation Type | Poured Concrete |
| Half Bath Total | 1 |
| Heating Fuel | Natural Gas |
| Heating Type | Forced Air |
| Stories Total | 2 |
| Size Interior | 1,100 - 1,500 Ft2 |
| Type | House |
| Utility Water | Municipal Water |
Parking
| Attached Garage | |
| Garage |
Land
| Acreage | No |
| Sewer | Sanitary Sewer |
| Size Depth | 114 Ft ,9 In |
| Size Frontage | 36 Ft ,1 In |
| Size Irregular | 36.1 X 114.8 Ft |
| Size Total Text | 36.1 X 114.8 Ft |
Rooms
| Level | Type | Length | Width | Dimensions |
|---|---|---|---|---|
| Second Level | Primary Bedroom | 3.94 m | 4.27 m | 3.94 m x 4.27 m |
| Second Level | Bathroom | 3.53 m | 3.15 m | 3.53 m x 3.15 m |
| Second Level | Bedroom | 3.33 m | 3.02 m | 3.33 m x 3.02 m |
| Second Level | Bedroom 2 | 2.79 m | 2.18 m | 2.79 m x 2.18 m |
| Basement | Recreational, Games Room | 6.53 m | 4.72 m | 6.53 m x 4.72 m |
| Basement | Bathroom | 2.21 m | 1.3 m | 2.21 m x 1.3 m |
| Main Level | Kitchen | 5.87 m | 3.43 m | 5.87 m x 3.43 m |
| Main Level | Living Room | 3.81 m | 3.3 m | 3.81 m x 3.3 m |
| Main Level | Bathroom | 1.75 m | 1.42 m | 1.75 m x 1.42 m |
https://www.realtor.ca/real-estate/28230367/3-crawford-place-brant-paris-paris
Contact Us
Contact us for more information
Chris Costabile
Salesperson
(519) 865-9517
www.chriscostabile.ca/
www.facebook.com/ChrisCostabiletheagency
130 King St W #1800v
Toronto, Ontario M5X 1E3
(888) 311-1172

