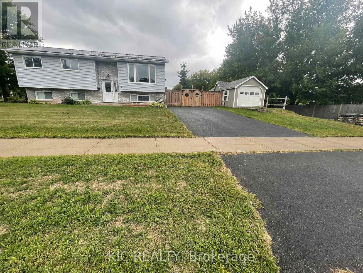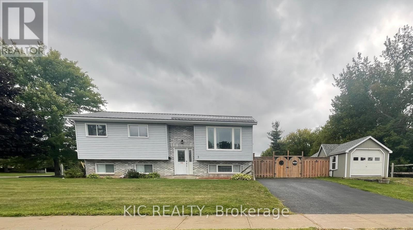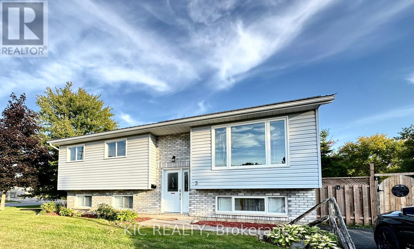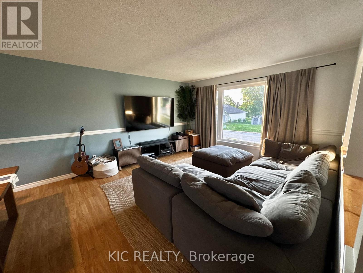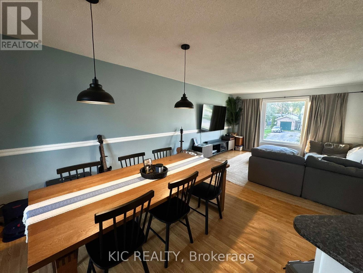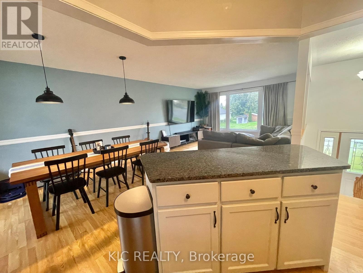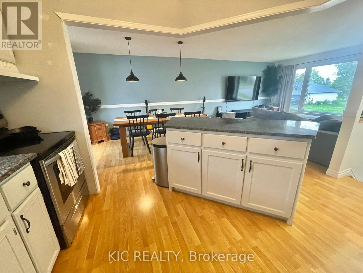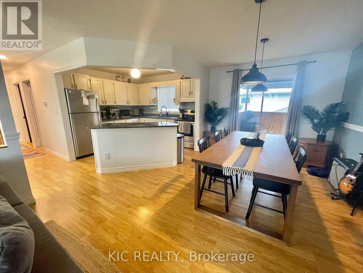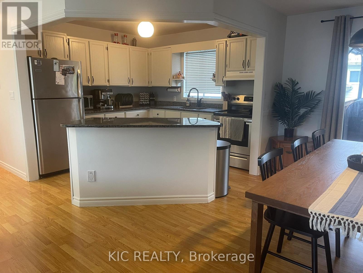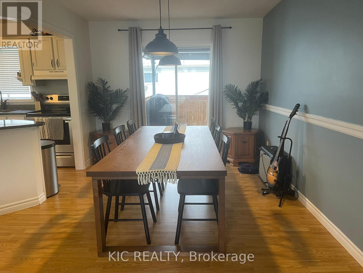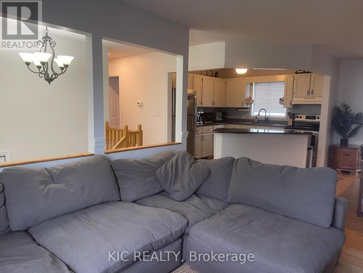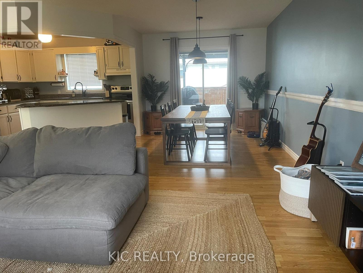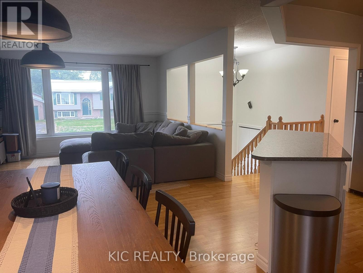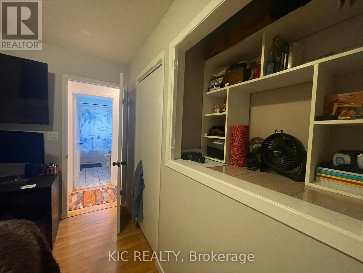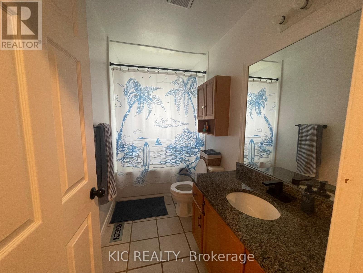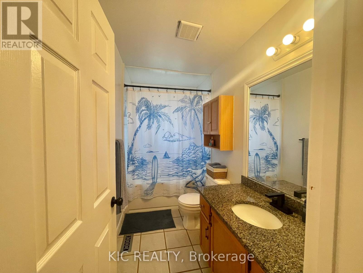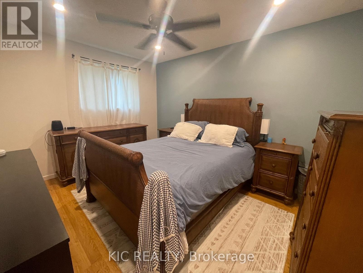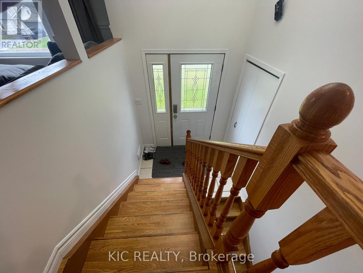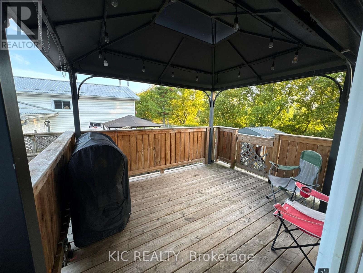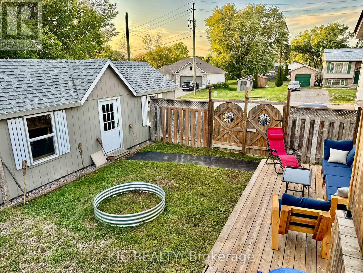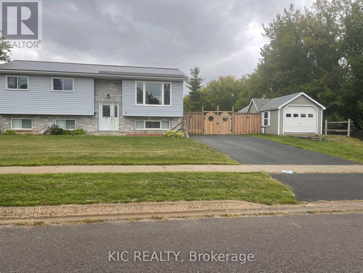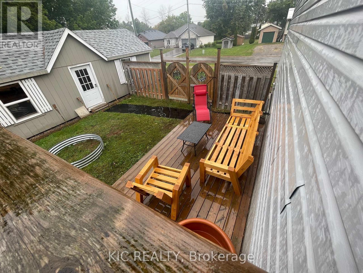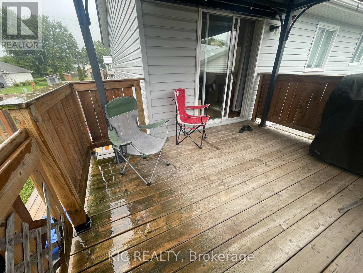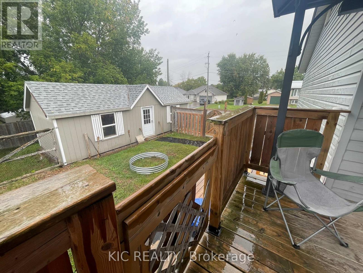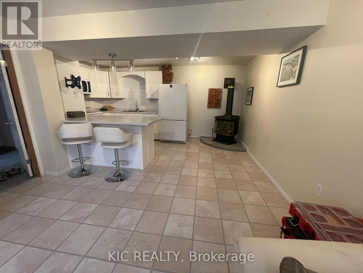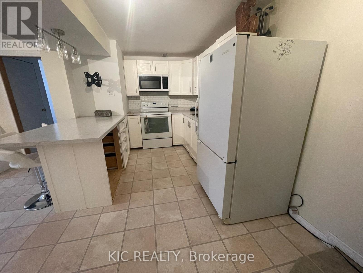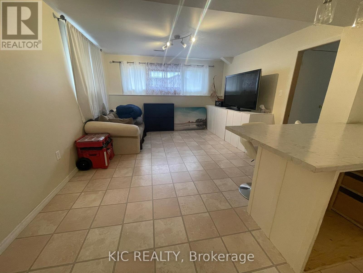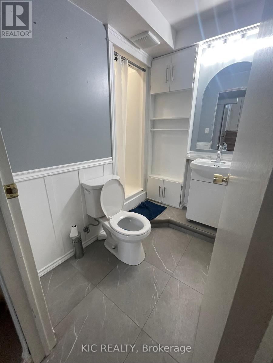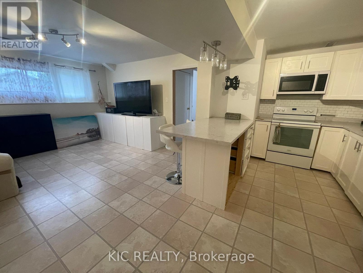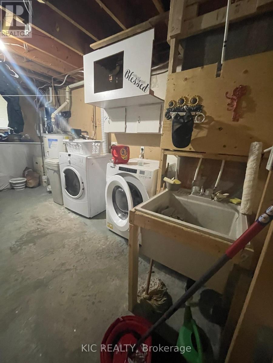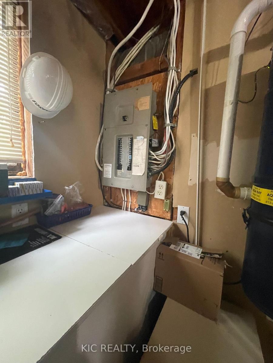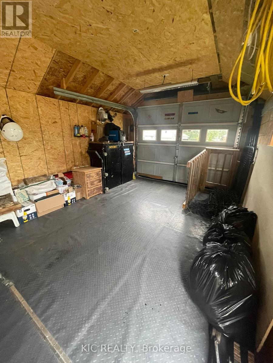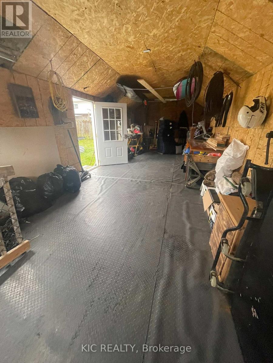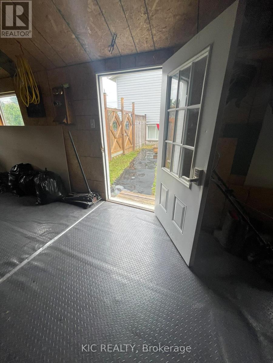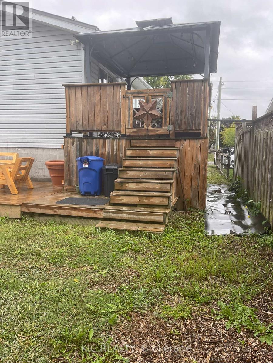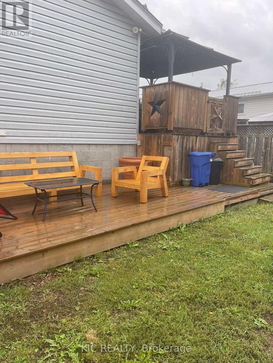4 Bedroom
2 Bathroom
700 - 1,100 ft2
Fireplace
Central Air Conditioning
Forced Air
$599,000
(more pictures coming)Pride of Ownership Shines Through! This bright and inviting home offers 3 freshly painted, generous bedrooms on the main floor and an open-concept living, dining, and kitchen perfect for family gatherings and entertaining. The kitchen features new pot lights, and the dining room boasts glass doors leading to the back deck, flooding the main level with natural light. The fenced yard is ideal for kids or pets and includes access to the garage/shop (a great man cave!) through both a side door and a front roll-up door. Downstairs, you'll find a spacious in-law suite perfect for guests, extended family, or even rental income. Fantastic location: approximately 27 minutes to Belleville and 20 minutes to Campbellford close to amenities while enjoying a peaceful setting. This one wont last long book your appointment today! (id:50886)
Property Details
|
MLS® Number
|
X12379788 |
|
Property Type
|
Single Family |
|
Community Name
|
Stirling Ward |
|
Amenities Near By
|
Place Of Worship |
|
Features
|
Cul-de-sac, Level Lot, Irregular Lot Size, In-law Suite |
|
Parking Space Total
|
5 |
Building
|
Bathroom Total
|
2 |
|
Bedrooms Above Ground
|
3 |
|
Bedrooms Below Ground
|
1 |
|
Bedrooms Total
|
4 |
|
Age
|
31 To 50 Years |
|
Amenities
|
Fireplace(s) |
|
Appliances
|
Water Heater, Dryer, Microwave, Two Stoves, Washer, Two Refrigerators |
|
Basement Features
|
Apartment In Basement |
|
Basement Type
|
N/a |
|
Construction Style Attachment
|
Detached |
|
Construction Style Split Level
|
Backsplit |
|
Cooling Type
|
Central Air Conditioning |
|
Exterior Finish
|
Vinyl Siding |
|
Fireplace Present
|
Yes |
|
Fireplace Total
|
1 |
|
Foundation Type
|
Block |
|
Heating Fuel
|
Natural Gas |
|
Heating Type
|
Forced Air |
|
Size Interior
|
700 - 1,100 Ft2 |
|
Type
|
House |
|
Utility Water
|
Municipal Water |
Parking
Land
|
Acreage
|
No |
|
Fence Type
|
Fenced Yard |
|
Land Amenities
|
Place Of Worship |
|
Sewer
|
Sanitary Sewer |
|
Size Depth
|
131 Ft ,2 In |
|
Size Frontage
|
70 Ft |
|
Size Irregular
|
70 X 131.2 Ft |
|
Size Total Text
|
70 X 131.2 Ft|under 1/2 Acre |
|
Zoning Description
|
R2 |
Rooms
| Level |
Type |
Length |
Width |
Dimensions |
|
Lower Level |
Bedroom 4 |
5.69 m |
3.48 m |
5.69 m x 3.48 m |
|
Lower Level |
Utility Room |
5.27 m |
3.18 m |
5.27 m x 3.18 m |
|
Lower Level |
Family Room |
3.95 m |
3 m |
3.95 m x 3 m |
|
Lower Level |
Kitchen |
4.55 m |
2.09 m |
4.55 m x 2.09 m |
|
Lower Level |
Bathroom |
1.75 m |
2.1 m |
1.75 m x 2.1 m |
|
Main Level |
Bedroom |
3.9 m |
3.02 m |
3.9 m x 3.02 m |
|
Main Level |
Bedroom 2 |
2.4 m |
3.38 m |
2.4 m x 3.38 m |
|
Main Level |
Bedroom 3 |
2.51 m |
3.34 m |
2.51 m x 3.34 m |
|
Main Level |
Living Room |
4.03 m |
4.31 m |
4.03 m x 4.31 m |
|
Main Level |
Dining Room |
3.17 m |
3.12 m |
3.17 m x 3.12 m |
|
Main Level |
Kitchen |
3.03 m |
3.16 m |
3.03 m x 3.16 m |
|
Main Level |
Bathroom |
1.46 m |
3.04 m |
1.46 m x 3.04 m |
https://www.realtor.ca/real-estate/28811419/3-creekside-drive-stirling-rawdon-stirling-ward-stirling-ward

