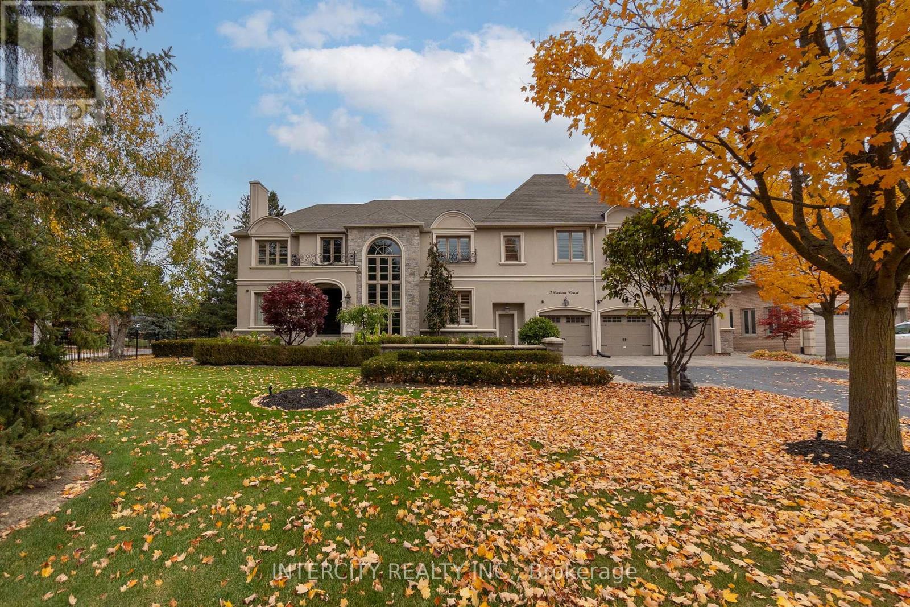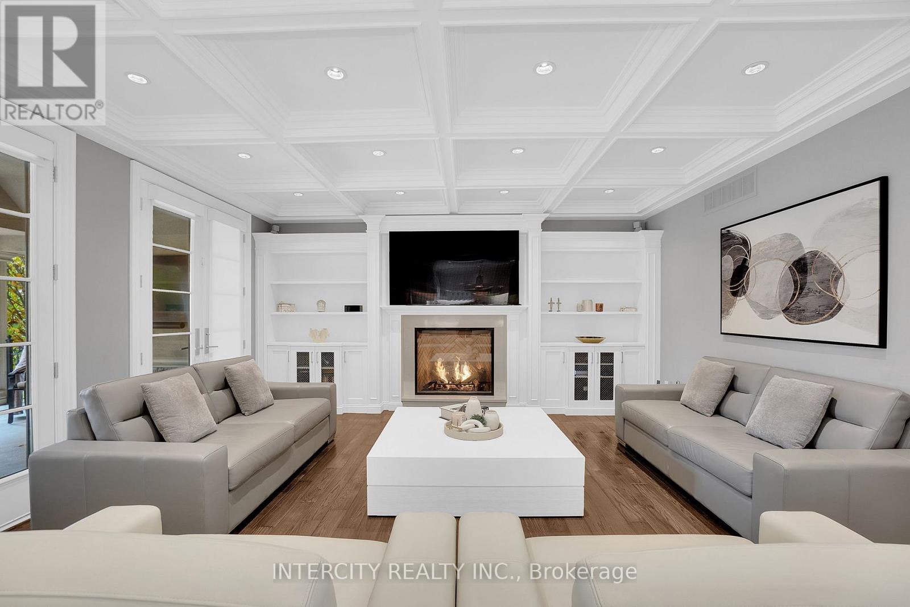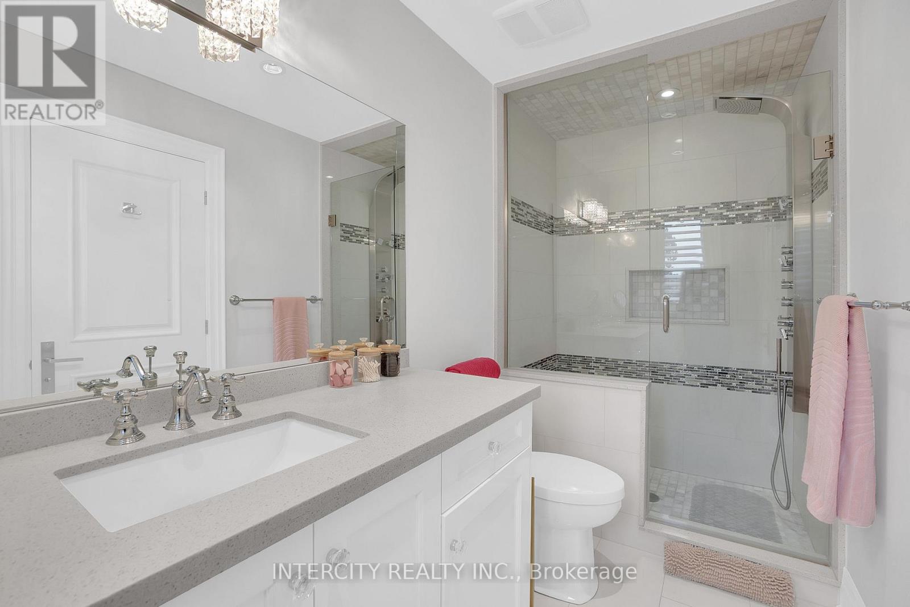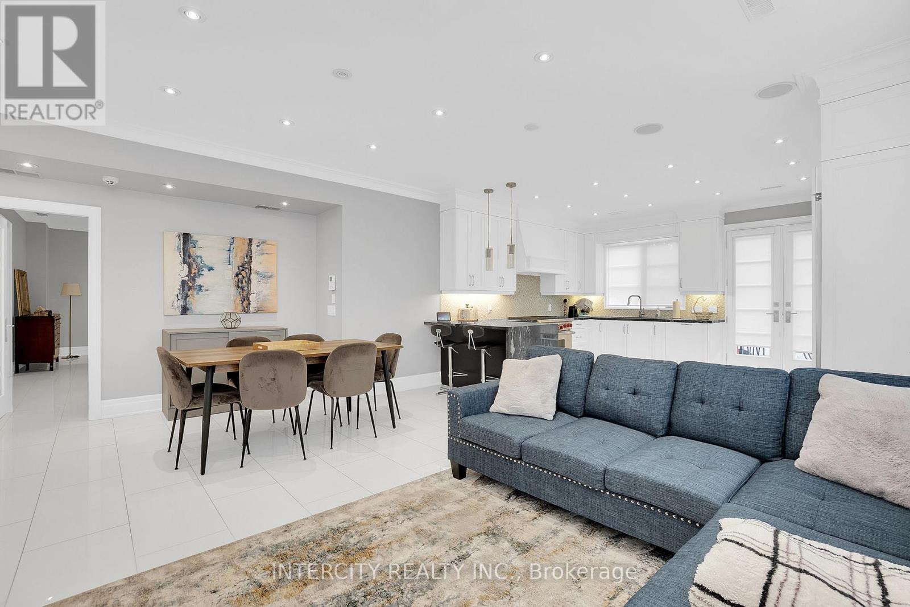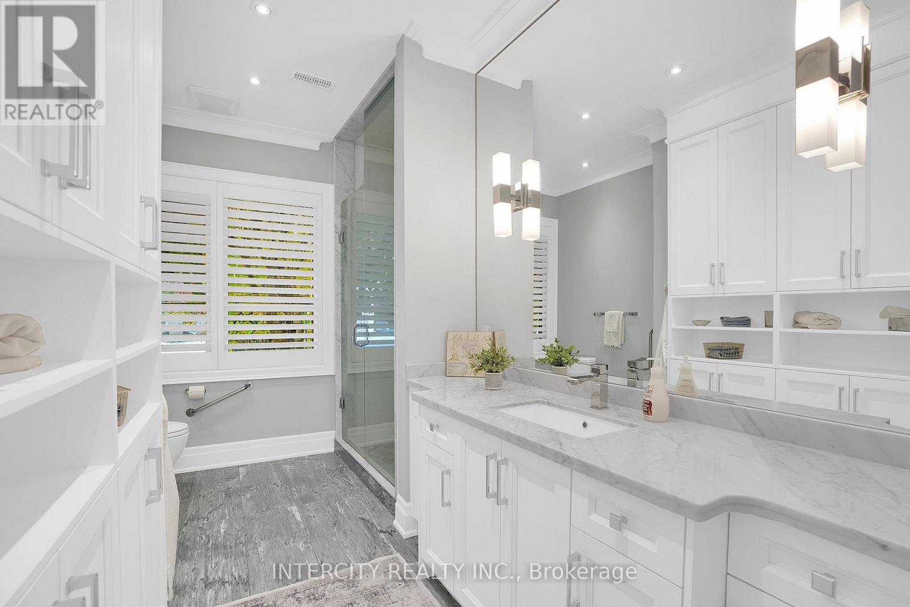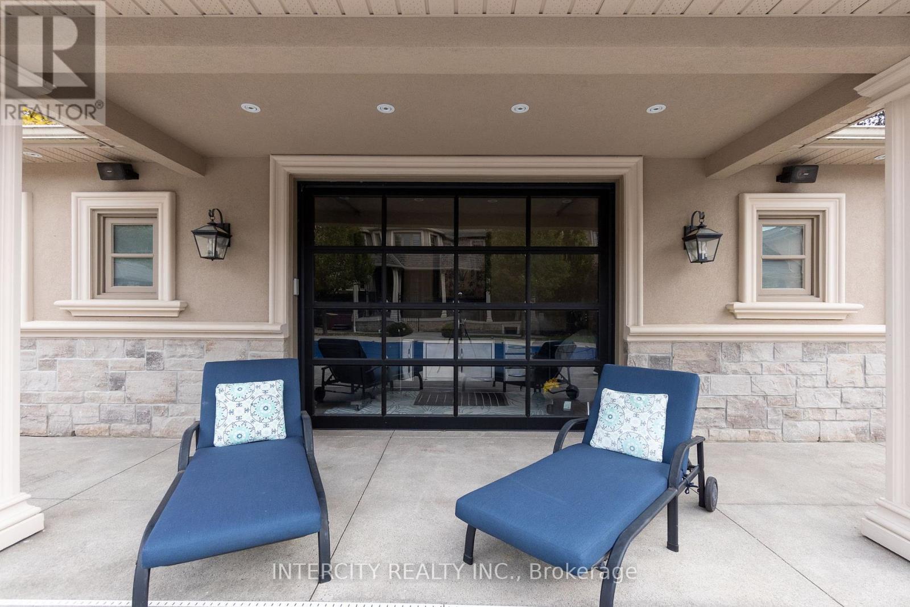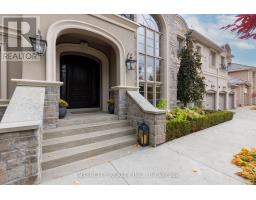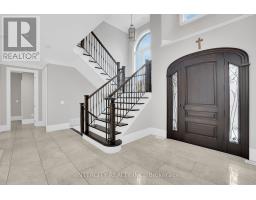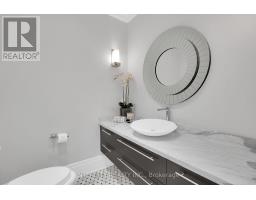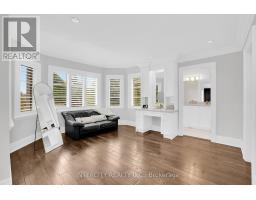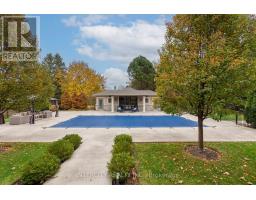3 Curran Court King, Ontario L7B 1B4
$4,888,800
Welcome to a truly spectacular grand estate in one of King City's most prestigious neighborhoods! Set on a private, half-acre parcel on a quiet court, this fully renovated, two-story home is crafted with the finest materials. It boasts four luxurious bedrooms, each with a spa-inspired bathroom and walk-in closet, plus a main floor in-law suite spanning 1,600 Sq. Ft. perfect for multigenerational living. The spacious interior includes soaring ceilings, hardwood floors, 10-inch baseboards, solid doors, and multiple fireplaces. The chefs kitchen, complete with a walk-in pantry and large island, is a dream for culinary enthusiasts and entertainers alike. Step outside to a covered loggia overlooking a 16 x 32 pool, hot tub, outdoor kitchen, and pool house. Additional features include a home theater, gym, and an impressive five-car garage with two lifts. Just minutes from Highway 400, private schools, GO transit, and local amenities, this home offers both luxury and convenience in an unbeatable location. (id:50886)
Property Details
| MLS® Number | N11950586 |
| Property Type | Single Family |
| Community Name | King City |
| Amenities Near By | Park, Public Transit, Schools |
| Features | Level Lot |
| Parking Space Total | 15 |
| Pool Type | Inground Pool |
Building
| Bathroom Total | 9 |
| Bedrooms Above Ground | 5 |
| Bedrooms Total | 5 |
| Appliances | Central Vacuum |
| Basement Development | Finished |
| Basement Features | Walk-up |
| Basement Type | N/a (finished) |
| Construction Style Attachment | Detached |
| Cooling Type | Central Air Conditioning |
| Exterior Finish | Stone, Stucco |
| Fireplace Present | Yes |
| Flooring Type | Hardwood, Porcelain Tile |
| Foundation Type | Unknown |
| Half Bath Total | 1 |
| Heating Fuel | Natural Gas |
| Heating Type | Forced Air |
| Stories Total | 2 |
| Size Interior | 5,000 - 100,000 Ft2 |
| Type | House |
| Utility Water | Municipal Water |
Parking
| Attached Garage |
Land
| Acreage | No |
| Fence Type | Fenced Yard |
| Land Amenities | Park, Public Transit, Schools |
| Sewer | Sanitary Sewer |
| Size Depth | 195 Ft ,4 In |
| Size Frontage | 102 Ft ,4 In |
| Size Irregular | 102.4 X 195.4 Ft |
| Size Total Text | 102.4 X 195.4 Ft|under 1/2 Acre |
| Zoning Description | Residential |
Rooms
| Level | Type | Length | Width | Dimensions |
|---|---|---|---|---|
| Second Level | Primary Bedroom | 10.67 m | 6.9 m | 10.67 m x 6.9 m |
| Second Level | Bedroom 2 | 5.18 m | 6.1 m | 5.18 m x 6.1 m |
| Second Level | Bedroom 3 | 7.62 m | 6.9 m | 7.62 m x 6.9 m |
| Second Level | Bedroom 4 | 3.81 m | 3.5 m | 3.81 m x 3.5 m |
| Lower Level | Recreational, Games Room | 13.72 m | 9.75 m | 13.72 m x 9.75 m |
| Main Level | Dining Room | 5.48 m | 3.65 m | 5.48 m x 3.65 m |
| Main Level | Living Room | 6.09 m | 7.62 m | 6.09 m x 7.62 m |
| Main Level | Bedroom 5 | 3.96 m | 4.87 m | 3.96 m x 4.87 m |
| Main Level | Kitchen | 3.96 m | 3.65 m | 3.96 m x 3.65 m |
| Main Level | Eating Area | 7.31 m | 3.65 m | 7.31 m x 3.65 m |
| Main Level | Family Room | 5.48 m | 5.48 m | 5.48 m x 5.48 m |
| Main Level | Office | 3.65 m | 3.05 m | 3.65 m x 3.05 m |
Utilities
| Cable | Available |
| Sewer | Installed |
https://www.realtor.ca/real-estate/27866001/3-curran-court-king-king-city-king-city
Contact Us
Contact us for more information
Michele Andrea Denniston
Broker
(416) 433-8316
www.micheledenniston.com
3600 Langstaff Rd., Ste14
Vaughan, Ontario L4L 9E7
(416) 798-7070
(905) 851-8794

