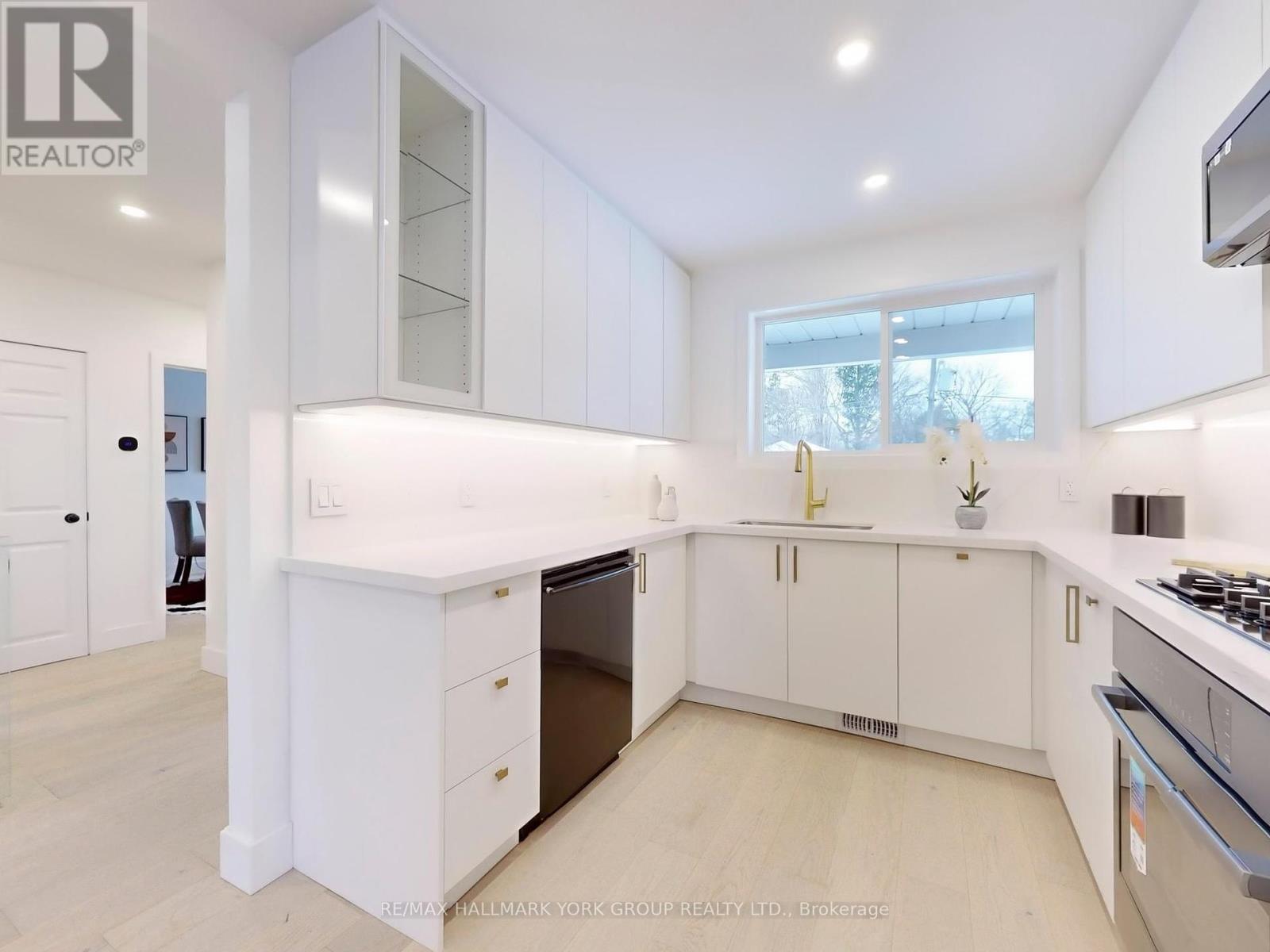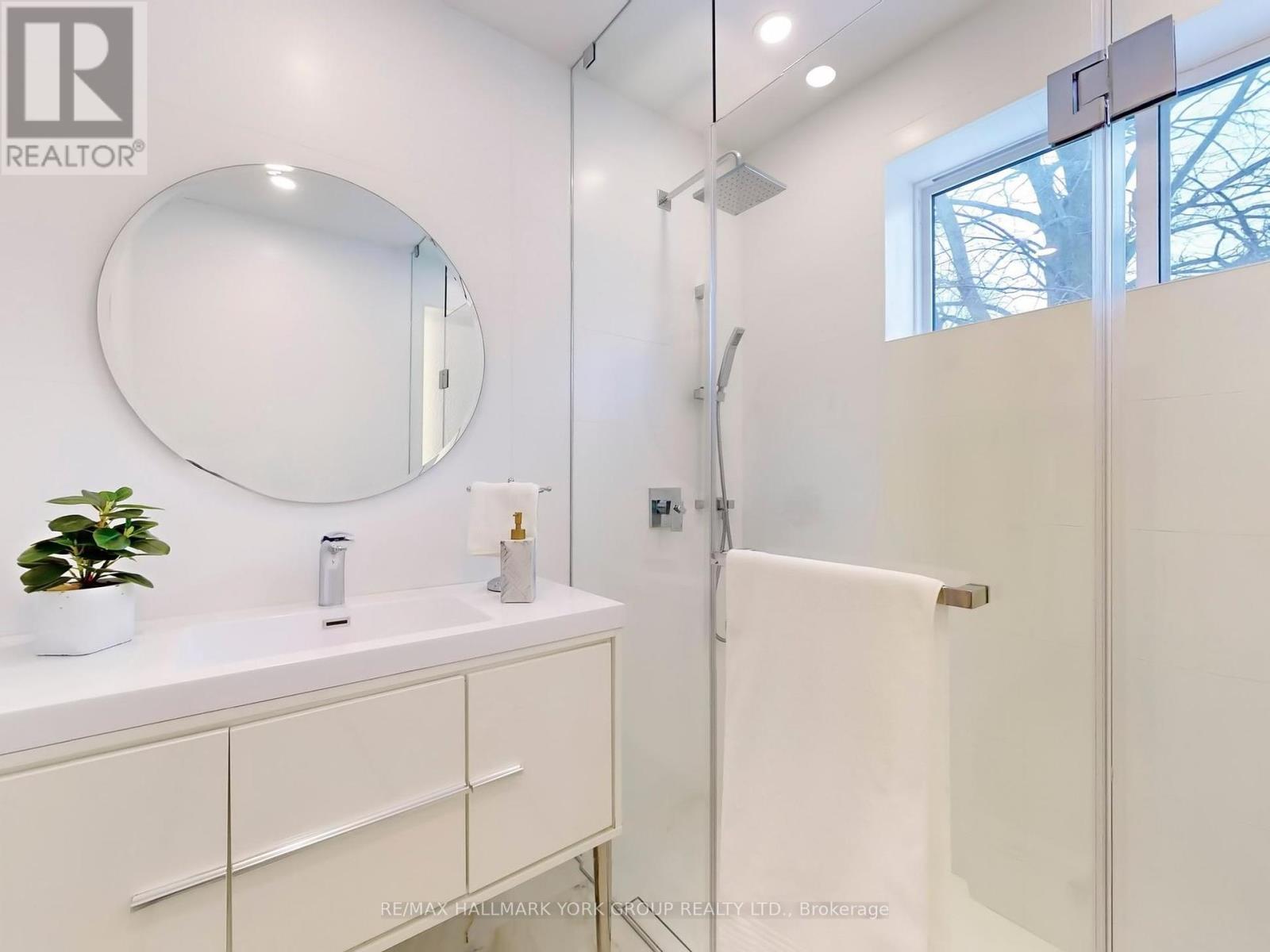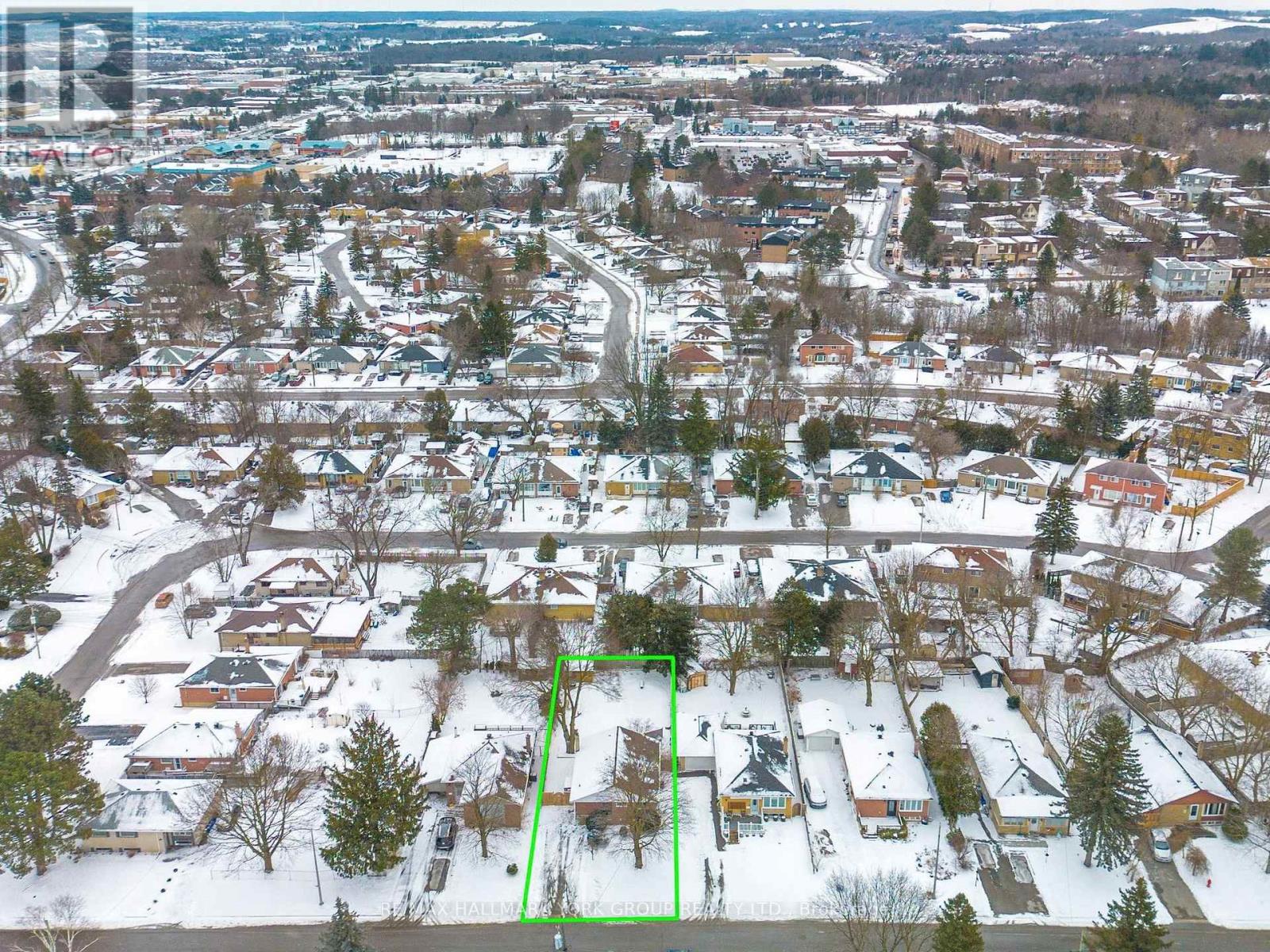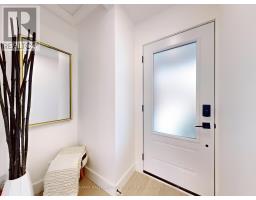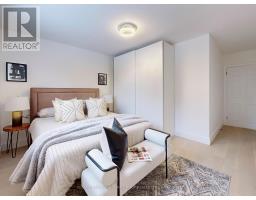3 Davidson Road Aurora, Ontario L4G 2A9
$1,320,000
This beautifully renovated home sits on a premium 50' x 140' lot, offering ample space and privacy. The main floor features engineer hardwood floors and a stunning white kitchen with quartz countertops. The open-concept main floor features a bright living room with a fireplace. The exterior boasts beautiful landscaping and a modern glass handrail leading to the entrance.The basement provides a spacious recreation room, an additional bathroom, and a new wet bar - perfect for entertaining or relaxing. Step outside to your backyard oasis, complete with an inground pool and a 14' x 24' deck, ideal for enjoying warm summer days. Conveniently located near schools, restaurants, and all amenities. (id:50886)
Open House
This property has open houses!
2:00 pm
Ends at:4:00 pm
2:00 pm
Ends at:4:00 pm
Property Details
| MLS® Number | N11944813 |
| Property Type | Single Family |
| Neigbourhood | Regency Acres |
| Community Name | Aurora Highlands |
| Amenities Near By | Public Transit, Schools, Park |
| Community Features | Community Centre |
| Features | Carpet Free |
| Parking Space Total | 5 |
| Pool Type | Inground Pool |
| Structure | Shed |
Building
| Bathroom Total | 2 |
| Bedrooms Above Ground | 3 |
| Bedrooms Total | 3 |
| Appliances | Water Heater, Oven - Built-in, Cooktop, Dishwasher, Dryer, Microwave, Range, Refrigerator, Washer |
| Architectural Style | Bungalow |
| Basement Development | Finished |
| Basement Type | Full (finished) |
| Construction Style Attachment | Detached |
| Cooling Type | Central Air Conditioning |
| Exterior Finish | Brick |
| Fireplace Present | Yes |
| Flooring Type | Hardwood, Vinyl |
| Foundation Type | Concrete |
| Heating Fuel | Natural Gas |
| Heating Type | Forced Air |
| Stories Total | 1 |
| Type | House |
| Utility Water | Municipal Water |
Land
| Acreage | No |
| Fence Type | Fenced Yard |
| Land Amenities | Public Transit, Schools, Park |
| Sewer | Sanitary Sewer |
| Size Depth | 140 Ft |
| Size Frontage | 50 Ft |
| Size Irregular | 50 X 140 Ft |
| Size Total Text | 50 X 140 Ft |
Rooms
| Level | Type | Length | Width | Dimensions |
|---|---|---|---|---|
| Basement | Games Room | 8.3 m | 4.8 m | 8.3 m x 4.8 m |
| Basement | Recreational, Games Room | 5 m | 3.76 m | 5 m x 3.76 m |
| Basement | Laundry Room | 3.4 m | 2.15 m | 3.4 m x 2.15 m |
| Main Level | Kitchen | 3.6 m | 2.8 m | 3.6 m x 2.8 m |
| Main Level | Dining Room | 3.65 m | 1.85 m | 3.65 m x 1.85 m |
| Main Level | Living Room | 4.69 m | 3.33 m | 4.69 m x 3.33 m |
| Main Level | Primary Bedroom | 3.7 m | 3.26 m | 3.7 m x 3.26 m |
| Main Level | Bedroom 2 | 3.26 m | 2.21 m | 3.26 m x 2.21 m |
| Main Level | Bedroom 3 | 3.02 m | 2.64 m | 3.02 m x 2.64 m |
https://www.realtor.ca/real-estate/27852588/3-davidson-road-aurora-aurora-highlands-aurora-highlands
Contact Us
Contact us for more information
Forough Heidari Morad
Salesperson
www.arihomes.ca/
25 Millard Ave West Unit B - 2nd Flr
Newmarket, Ontario L3Y 7R5
(905) 727-1941
(905) 841-6018




