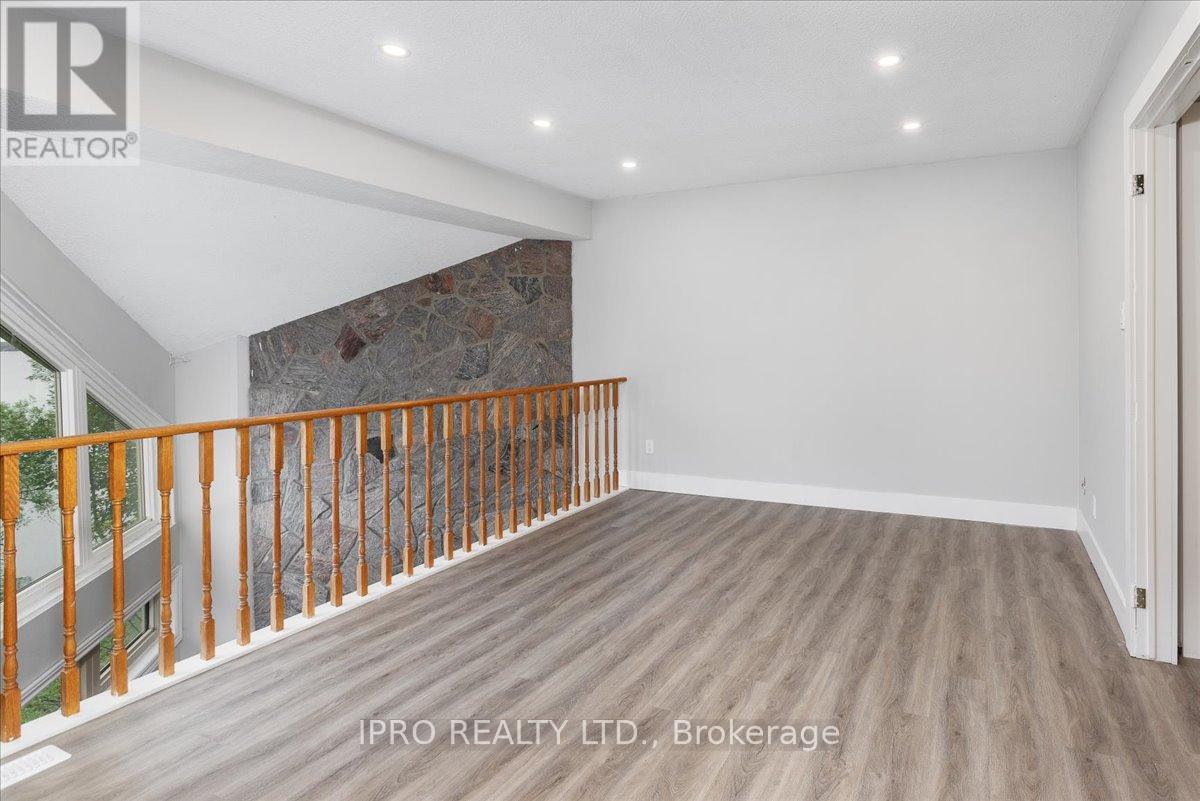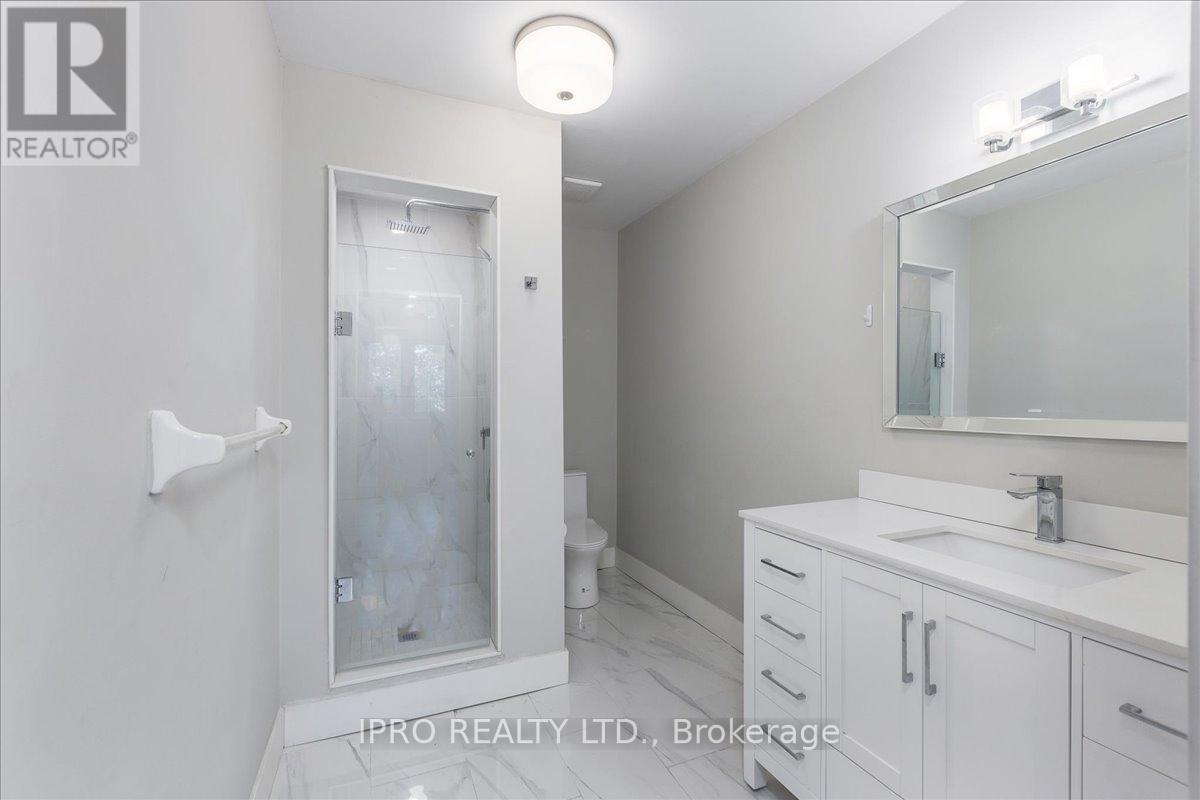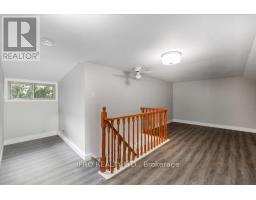3 Davy Point Circle Georgina, Ontario L4P 3H1
$1,179,999Maintenance, Common Area Maintenance, Parking, Insurance
$711.48 Monthly
Maintenance, Common Area Maintenance, Parking, Insurance
$711.48 MonthlyEnjoy Cottage Lifestyle on Lake Simcoe with Spectacular Views and Sunsets! Luxury Waterfront Property! Tastefully Renovated From Top To Bottom - Kitchen nearly finished! Rendering of New Kitchen in Photos - New Photos Posted Soon! Open Concept Living/Dining Area With Floor To Ceiling Windows and Sliding Glass Door That Walks Out To Your Private Deck Overlooking the Lake. Beautiful Stone Fireplace (Wood Burning). Only 26 Homes In This Exclusive Community. Finished 3rd Floor Loft With Vinyl Flooring That Can Be Used As 3rd Bedroom, Office Space, Gym, or Storage Etc! Primary Bedroom Has A Huge Walk-In Closet And A Luxurious 3 Piece En-Suite. New Community Dock for Canoe/Kayak/Other Board Launch and Storage. Current Layout On Second Floor Has 2 Large Primary Bedrooms. Original Design Was 3 Bedrooms and Could Be Converted Back. **EXTRAS** Private Covered Carport, Plus Guest Parking Available. Community Inground Heated Pool (id:50886)
Property Details
| MLS® Number | N9381423 |
| Property Type | Single Family |
| Community Name | Historic Lakeshore Communities |
| Amenities Near By | Marina |
| Community Features | Pet Restrictions |
| Easement | Unknown |
| Features | Cul-de-sac |
| Parking Space Total | 1 |
| View Type | Lake View, View Of Water, Direct Water View |
| Water Front Type | Waterfront |
Building
| Bathroom Total | 3 |
| Bedrooms Above Ground | 3 |
| Bedrooms Total | 3 |
| Amenities | Visitor Parking, Storage - Locker |
| Appliances | Central Vacuum, Dishwasher, Dryer, Microwave, Refrigerator, Stove, Washer |
| Basement Type | Crawl Space |
| Cooling Type | Central Air Conditioning |
| Exterior Finish | Wood |
| Fireplace Present | Yes |
| Flooring Type | Vinyl |
| Half Bath Total | 1 |
| Heating Fuel | Electric |
| Heating Type | Forced Air |
| Stories Total | 3 |
| Size Interior | 1,800 - 1,999 Ft2 |
Parking
| Carport |
Land
| Access Type | Year-round Access, Public Docking |
| Acreage | No |
| Land Amenities | Marina |
| Surface Water | Lake/pond |
| Zoning Description | Residential |
Rooms
| Level | Type | Length | Width | Dimensions |
|---|---|---|---|---|
| Second Level | Primary Bedroom | 5 m | 3.691 m | 5 m x 3.691 m |
| Second Level | Bedroom 2 | 6.839 m | 2.92 m | 6.839 m x 2.92 m |
| Third Level | Bedroom 3 | 7.15 m | 3.2 m | 7.15 m x 3.2 m |
| Main Level | Kitchen | 4.35 m | 2.99 m | 4.35 m x 2.99 m |
| Main Level | Living Room | 4.069 m | 5.638 m | 4.069 m x 5.638 m |
| Main Level | Dining Room | 3.669 m | 2.968 m | 3.669 m x 2.968 m |
| Main Level | Foyer | 3.999 m | 3.45 m | 3.999 m x 3.45 m |
Contact Us
Contact us for more information
Joanna Greer
Salesperson
www.joannagreer.com
(905) 507-4776
(905) 507-4779
www.ipro-realty.ca/

























































