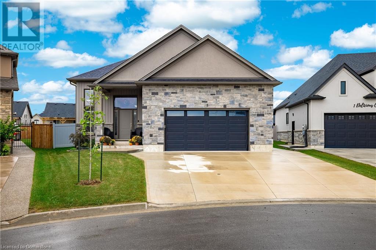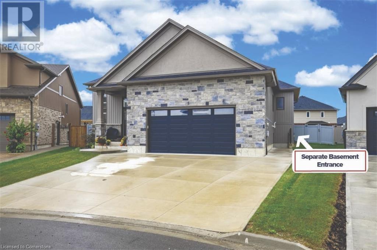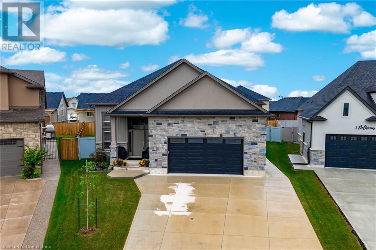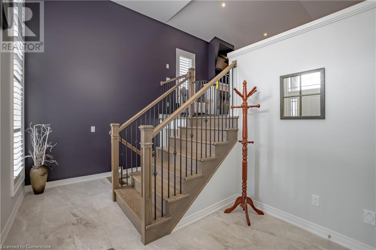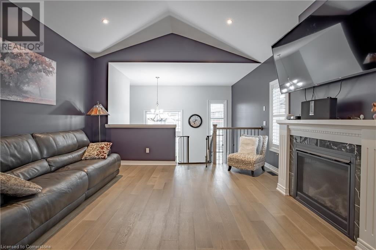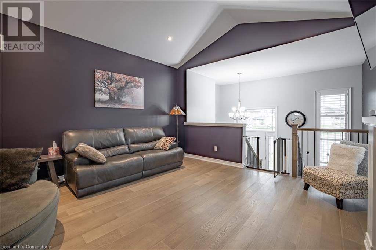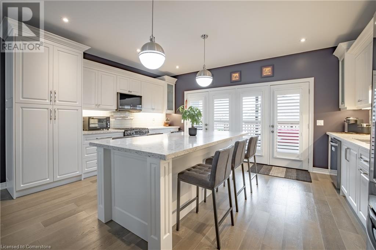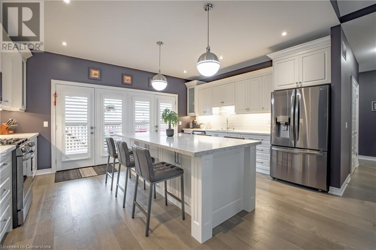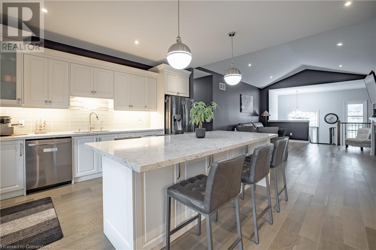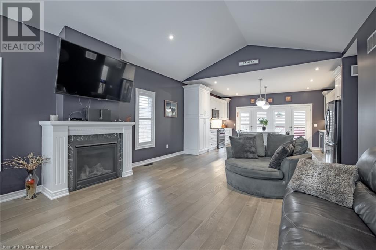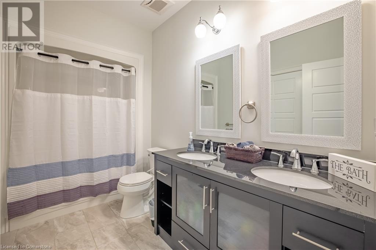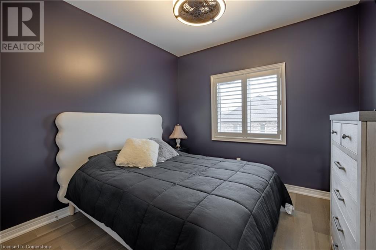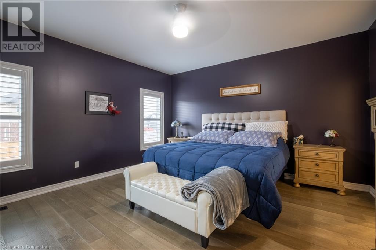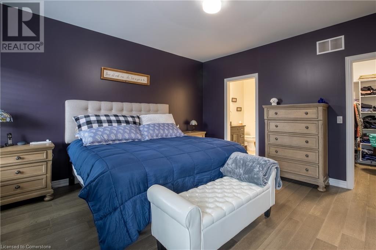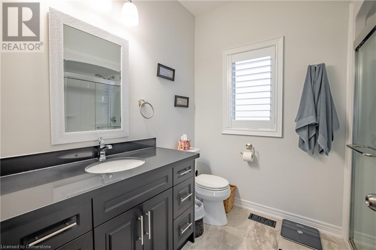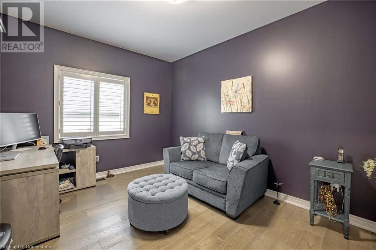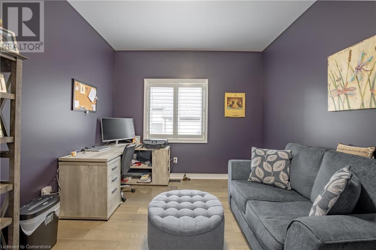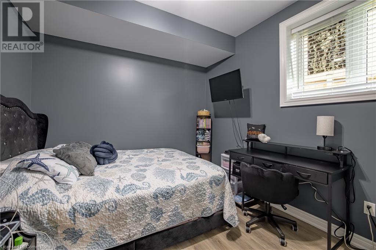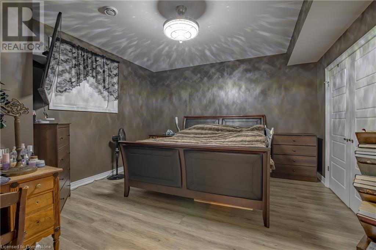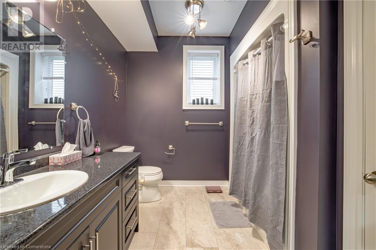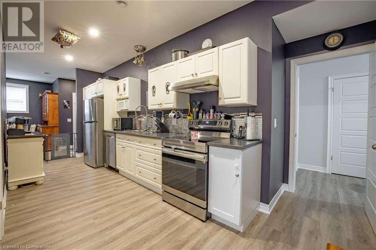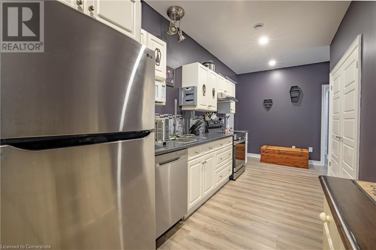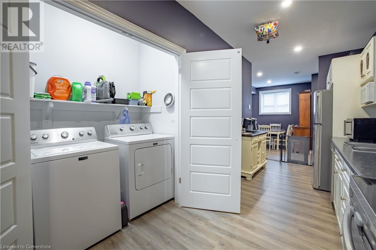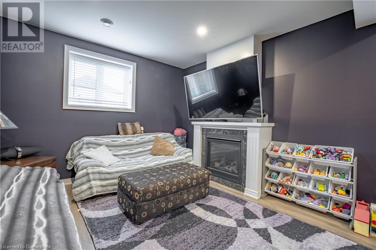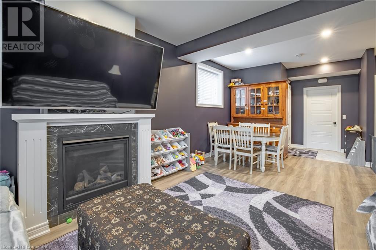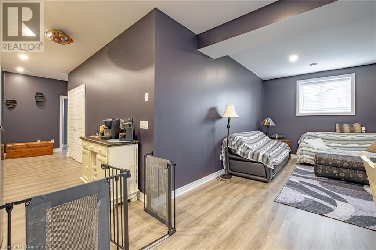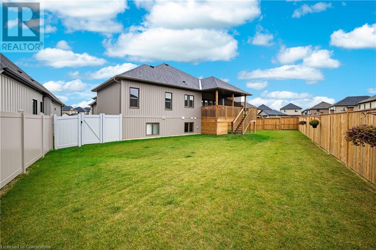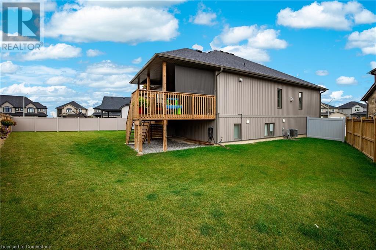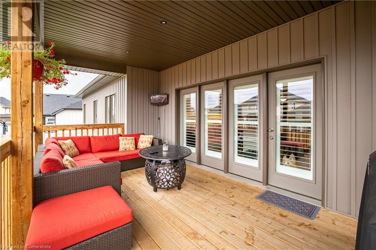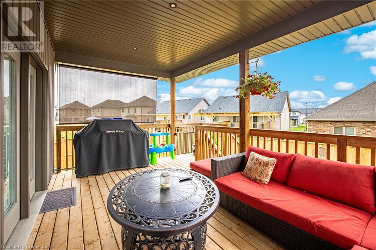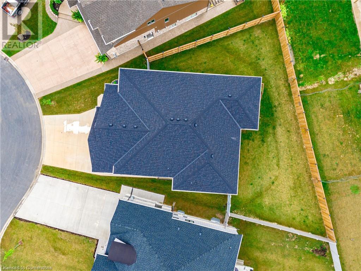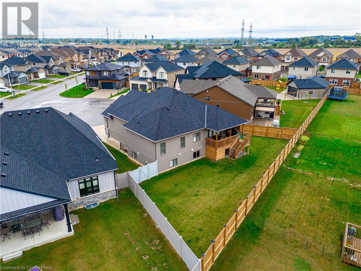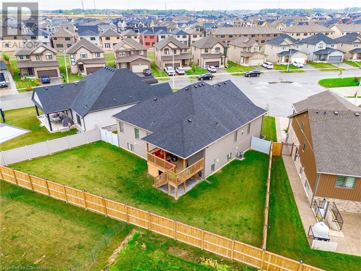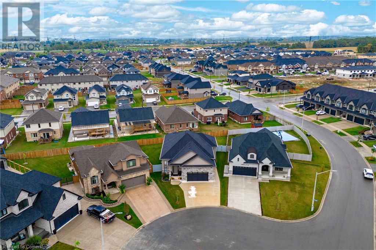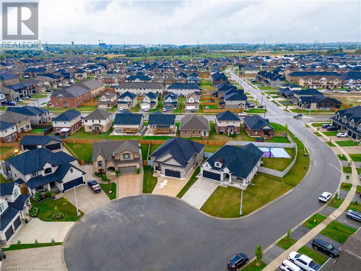3 Delicious Court Thorold, Ontario L2V 0B8
$1,064,900
FULL IN-LAW SUITE | CUL-DE-SAC LOCATION | INCOME POTENTIAL - This stunning raised bungalow, built in 21' is set on a premium pie-shaped lot in a quiet cul-de-sac in Rolling Meadows. Offering 3+2 bedrooms, 3 full baths, and 9-ft ceilings on both levels, this home is perfect for lrg families or investors. The main floor features engineered hardwood and ceramic tile, a gas fireplace, quartz countertops, main floor laundry, and a primary suite with walk-in closet and private ensuite. The open-concept kitchen walks out to a spacious covered deck—ideal for year-round enjoyment. The fully finished basement offers large windows, 2 bedrooms, a full kitchen, gas fireplace, private laundry, and a separate side entrance—making it a true in-law suite or rental opportunity to help offset living costs. The oversized heated double garage includes 12-ft ceilings and an 8-ft door—great for car enthusiasts. Close to schools, shopping, parks, and highways. With dual laundry, a flexible layout, and great income potential, this one won't last! (id:50886)
Property Details
| MLS® Number | 40693880 |
| Property Type | Single Family |
| Amenities Near By | Golf Nearby, Park, Playground |
| Communication Type | High Speed Internet |
| Community Features | Quiet Area, School Bus |
| Equipment Type | Water Heater |
| Features | Southern Exposure, Sump Pump, Automatic Garage Door Opener, In-law Suite |
| Parking Space Total | 4 |
| Rental Equipment Type | Water Heater |
Building
| Bathroom Total | 3 |
| Bedrooms Above Ground | 3 |
| Bedrooms Below Ground | 2 |
| Bedrooms Total | 5 |
| Appliances | Dishwasher, Dryer, Stove, Water Meter, Washer, Microwave Built-in, Window Coverings, Garage Door Opener |
| Architectural Style | Raised Bungalow |
| Basement Development | Finished |
| Basement Type | Full (finished) |
| Constructed Date | 2021 |
| Construction Style Attachment | Detached |
| Cooling Type | Central Air Conditioning |
| Exterior Finish | Stone, Stucco, Vinyl Siding |
| Fireplace Present | Yes |
| Fireplace Total | 2 |
| Foundation Type | Poured Concrete |
| Heating Fuel | Natural Gas |
| Stories Total | 1 |
| Size Interior | 1,608 Ft2 |
| Type | House |
| Utility Water | Municipal Water |
Parking
| Attached Garage |
Land
| Access Type | Road Access, Highway Access |
| Acreage | No |
| Fence Type | Fence |
| Land Amenities | Golf Nearby, Park, Playground |
| Sewer | Municipal Sewage System |
| Size Depth | 127 Ft |
| Size Frontage | 34 Ft |
| Size Total Text | Under 1/2 Acre |
| Zoning Description | Rm-r1b (h |
Rooms
| Level | Type | Length | Width | Dimensions |
|---|---|---|---|---|
| Basement | Living Room | 13'6'' x 21'3'' | ||
| Basement | Bedroom | 13'6'' x 13'9'' | ||
| Basement | 4pc Bathroom | Measurements not available | ||
| Basement | Bedroom | 11'10'' x 10'6'' | ||
| Basement | Laundry Room | Measurements not available | ||
| Basement | Kitchen | 7'8'' x 21'0'' | ||
| Basement | Utility Room | Measurements not available | ||
| Basement | Storage | Measurements not available | ||
| Main Level | Full Bathroom | Measurements not available | ||
| Main Level | Primary Bedroom | 15'0'' x 16'1'' | ||
| Main Level | Bedroom | 1'10'' x 4'9'' | ||
| Main Level | Bedroom | 10'5'' x 14'10'' | ||
| Main Level | Laundry Room | Measurements not available | ||
| Main Level | 5pc Bathroom | Measurements not available | ||
| Main Level | Eat In Kitchen | 14'4'' x 17'5'' | ||
| Main Level | Living Room | 19'4'' x 15'4'' | ||
| Main Level | Foyer | 9'2'' x 15'2'' |
Utilities
| Cable | Available |
| Electricity | Available |
| Natural Gas | Available |
| Telephone | Available |
https://www.realtor.ca/real-estate/27853156/3-delicious-court-thorold
Contact Us
Contact us for more information
Rob Golfi
Salesperson
(905) 575-1962
www.robgolfi.com/
1 Markland Street
Hamilton, Ontario L8P 2J5
(905) 575-7700
(905) 575-1962

