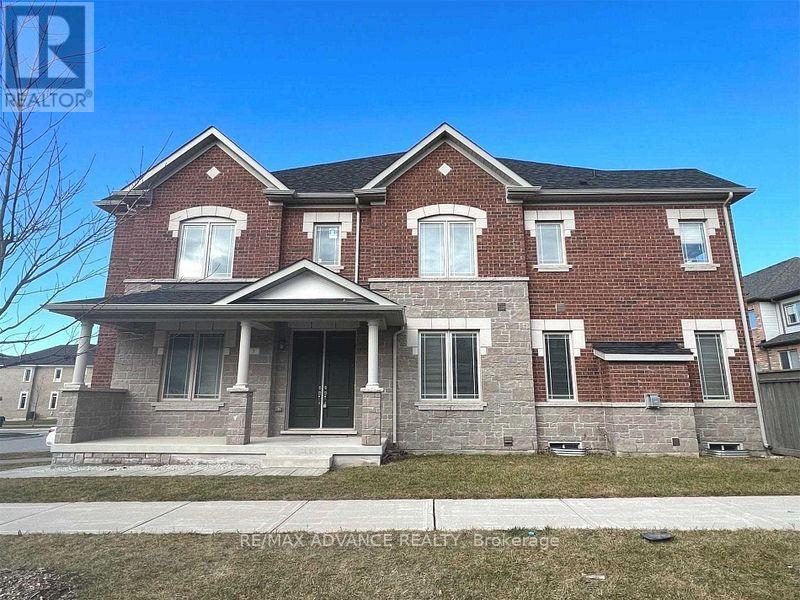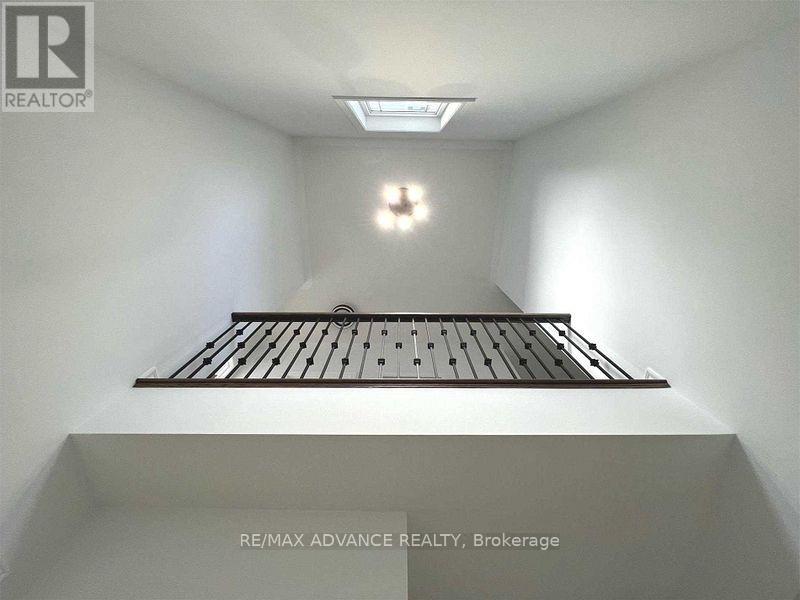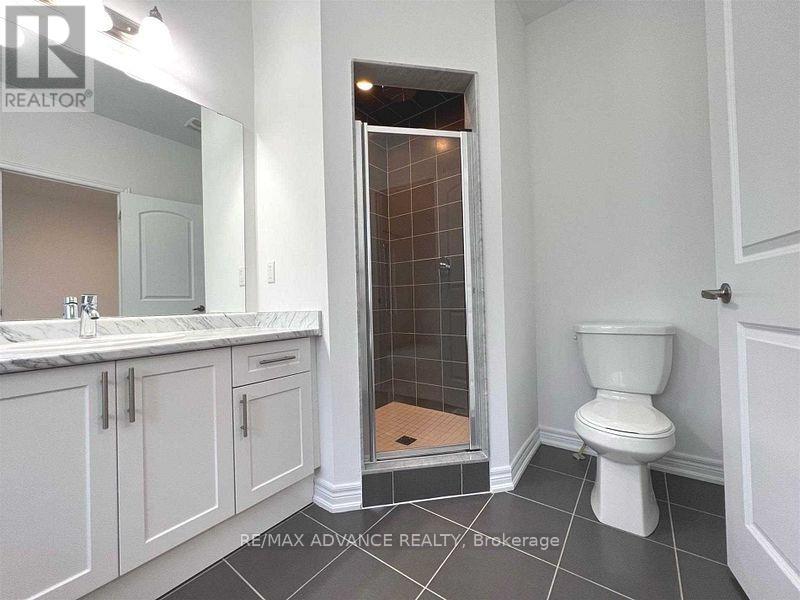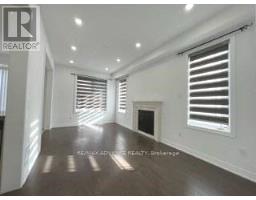3 Durblee Avenue Aurora, Ontario L4G 0Z8
$3,650 Monthly
Absolutely Stunning Sun Filled Corner Unit 4 Bedrooms Modern Townhouse. Facing South, East And West! Approx. 2000 Sf, No SideWalk, Long Drive Way. 18 Ft Open To Above Ceiling In Foyer. 9Ft Ceiling On 1st Flr And 2nd Flr, Large Kitchen Features BreakfastBar, Upgraded S/S Appliances And Brand Newer Stove And Fridge. Professionally Cleaned And Freshly Painted And Newer Pot Lights, Newer Ceiling Lights And Newer Zebra Blinds. Individual Living, Dining Area And Family Room W/Windows Facing South, So Bright. WalkOut To Fenced Backyard. Steps To Park, Mins To Hwy 404, Go Station, School & Plaza... (id:50886)
Property Details
| MLS® Number | N11975463 |
| Property Type | Single Family |
| Community Name | Rural Aurora |
| Amenities Near By | Park, Public Transit, Schools |
| Parking Space Total | 3 |
Building
| Bathroom Total | 3 |
| Bedrooms Above Ground | 4 |
| Bedrooms Total | 4 |
| Age | 6 To 15 Years |
| Appliances | Garage Door Opener Remote(s) |
| Basement Type | Full |
| Construction Style Attachment | Attached |
| Cooling Type | Central Air Conditioning |
| Exterior Finish | Brick |
| Flooring Type | Hardwood, Ceramic |
| Foundation Type | Concrete |
| Half Bath Total | 1 |
| Heating Fuel | Natural Gas |
| Heating Type | Forced Air |
| Stories Total | 2 |
| Size Interior | 1,500 - 2,000 Ft2 |
| Type | Row / Townhouse |
| Utility Water | Municipal Water |
Parking
| Garage |
Land
| Acreage | No |
| Fence Type | Fenced Yard |
| Land Amenities | Park, Public Transit, Schools |
| Sewer | Sanitary Sewer |
| Size Frontage | 27 Ft ,4 In |
| Size Irregular | 27.4 Ft |
| Size Total Text | 27.4 Ft |
Rooms
| Level | Type | Length | Width | Dimensions |
|---|---|---|---|---|
| Second Level | Bedroom 2 | Measurements not available | ||
| Second Level | Bedroom 3 | Measurements not available | ||
| Second Level | Bedroom 4 | Measurements not available | ||
| Second Level | Primary Bedroom | Measurements not available | ||
| Main Level | Living Room | Measurements not available | ||
| Main Level | Dining Room | Measurements not available | ||
| Main Level | Family Room | Measurements not available | ||
| Main Level | Eating Area | Measurements not available |
https://www.realtor.ca/real-estate/27922228/3-durblee-avenue-aurora-rural-aurora
Contact Us
Contact us for more information
Wen Shu
Salesperson
50 Acadia Ave #201
Markham, Ontario L3R 0B3
(416) 712-3888
(647) 313-7636











































































