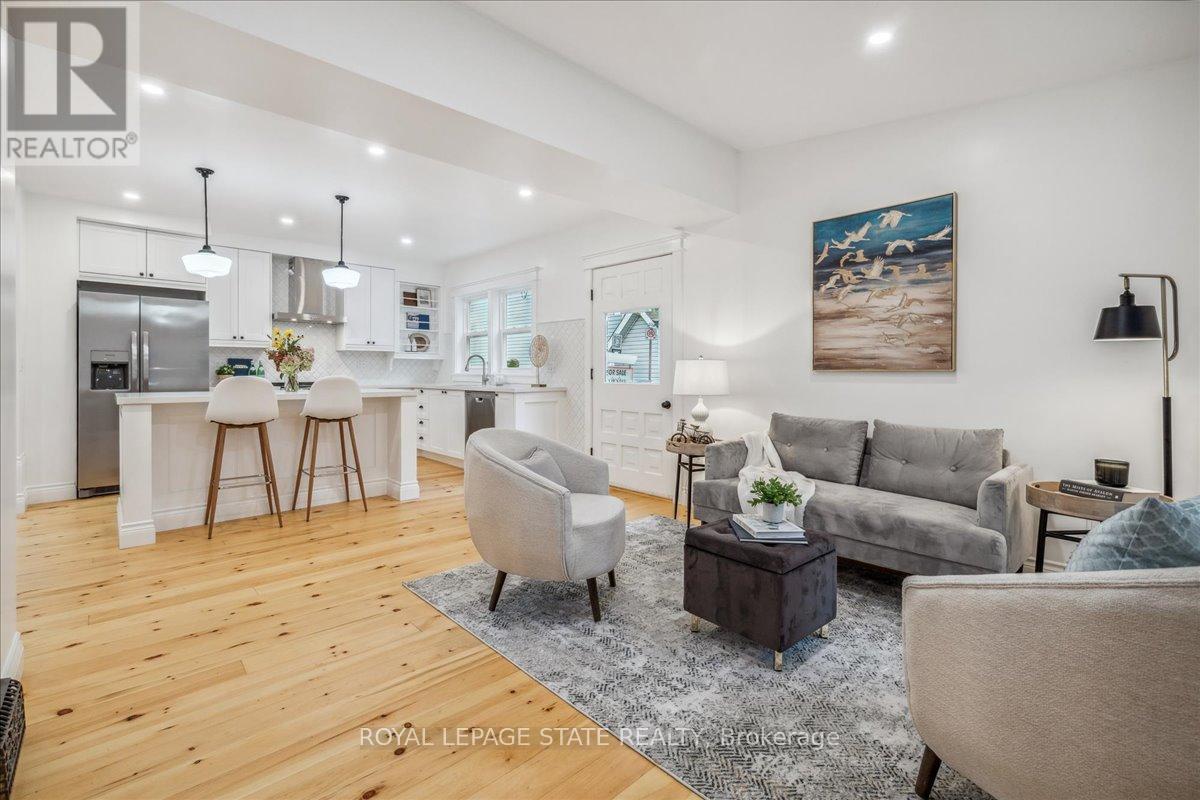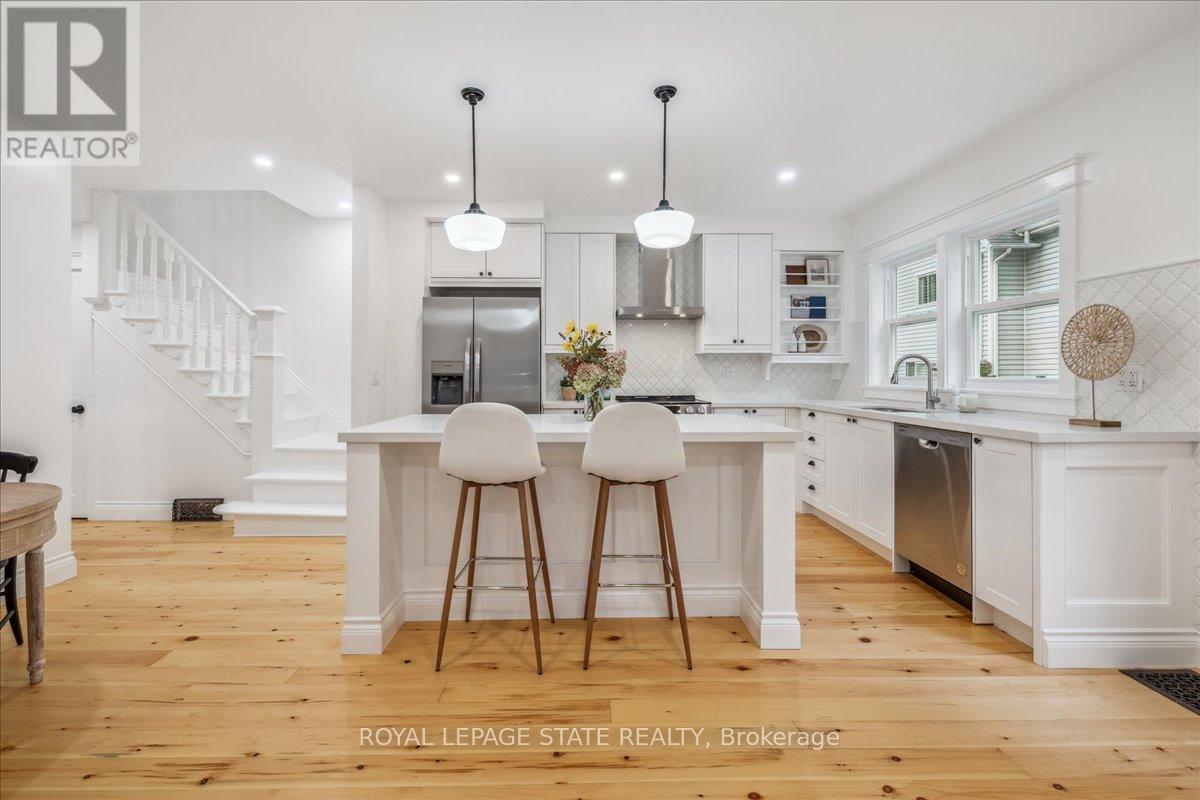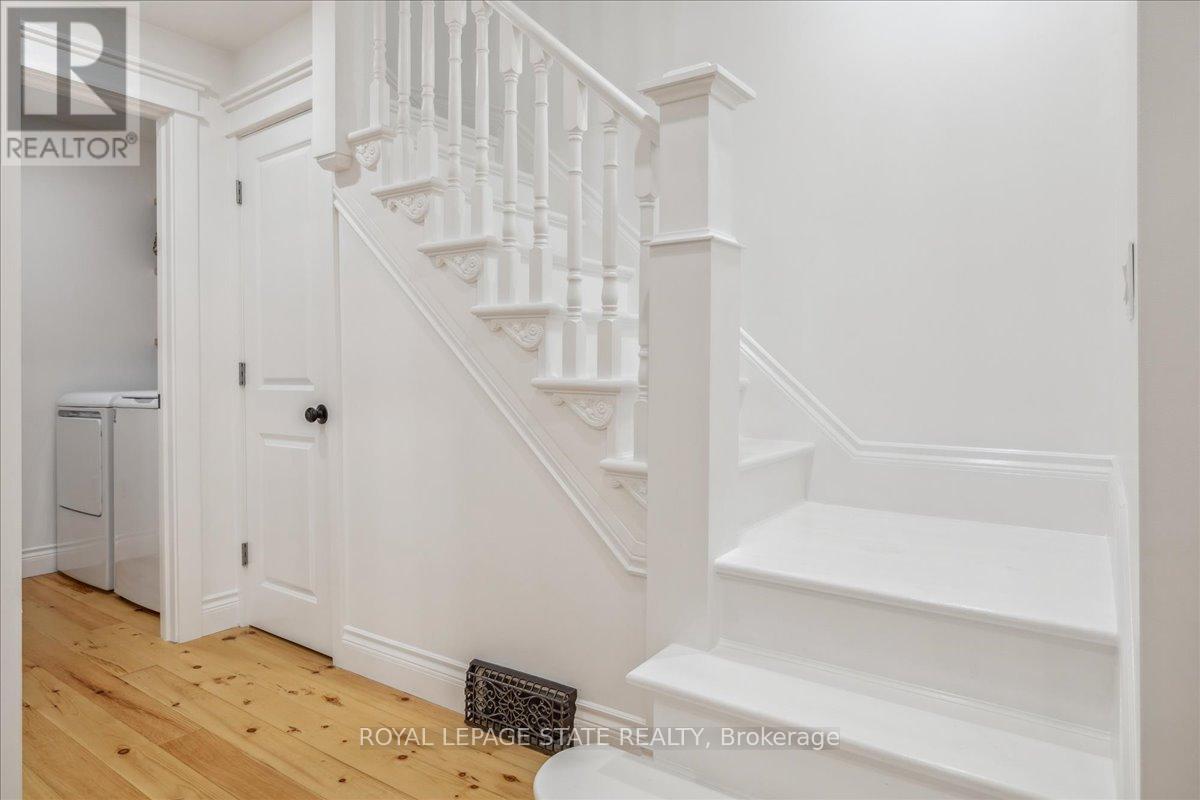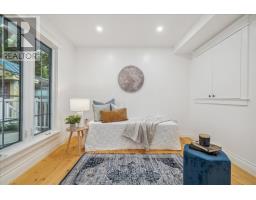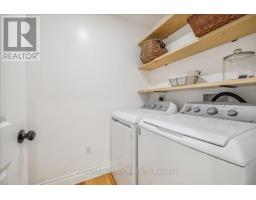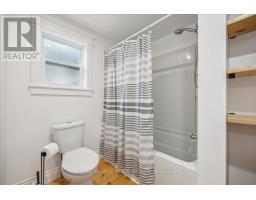3 East Street E Grimsby, Ontario L3M 2R1
$859,900
Welcome to Historical Grimsby Beach, home of the renown Painted Ladies. This unique community located on Lake Ontario has a rich history that the cottage style homes celebrate with unique colours and wood decorative designs. This lovingly renovated & updated 2 BR, 2 bath home was one of the original cottages that were all built in the late 1800s to mid 1900s and pays homage to its history with its pretty coloured board & batten exterior with lots of customized gingerbread woodwork plus its cobblestone apron made up of granite pavers that were originally used on the streets in Toronto and Detroit. Inside has been brought into the present with a lovely kitchen with island, quartz countertops & a vintage style backsplash, 2 full updated baths, newly built & designed staircase, pine floors & pot lights throughout, main floor laundry, beautiful primary bedroom, all done with charm and character. Throughout the property and home you will find nods to the whimsy and designs found throughout this amazing neighbourhood. To experience it fully, you need to see it live! Restored to todays standards to help it last for many more years to come! (id:50886)
Property Details
| MLS® Number | X11824873 |
| Property Type | Single Family |
| AmenitiesNearBy | Beach, Park, Schools |
| Features | Sump Pump |
| ParkingSpaceTotal | 2 |
| Structure | Deck |
Building
| BathroomTotal | 2 |
| BedroomsAboveGround | 2 |
| BedroomsTotal | 2 |
| Appliances | Water Meter, Dishwasher, Dryer, Range, Refrigerator, Stove, Washer |
| BasementDevelopment | Unfinished |
| BasementType | Partial (unfinished) |
| ConstructionStatus | Insulation Upgraded |
| ConstructionStyleAttachment | Detached |
| CoolingType | Central Air Conditioning |
| ExteriorFinish | Wood |
| FlooringType | Hardwood |
| FoundationType | Block |
| HeatingFuel | Natural Gas |
| HeatingType | Forced Air |
| StoriesTotal | 2 |
| SizeInterior | 1099.9909 - 1499.9875 Sqft |
| Type | House |
| UtilityWater | Municipal Water |
Land
| Acreage | No |
| LandAmenities | Beach, Park, Schools |
| Sewer | Sanitary Sewer |
| SizeDepth | 30 Ft |
| SizeFrontage | 60 Ft |
| SizeIrregular | 60 X 30 Ft |
| SizeTotalText | 60 X 30 Ft |
| SurfaceWater | Lake/pond |
| ZoningDescription | Gb |
Rooms
| Level | Type | Length | Width | Dimensions |
|---|---|---|---|---|
| Second Level | Primary Bedroom | 4.95 m | 3.38 m | 4.95 m x 3.38 m |
| Main Level | Kitchen | 5.44 m | 4.27 m | 5.44 m x 4.27 m |
| Main Level | Living Room | 3.78 m | 3.05 m | 3.78 m x 3.05 m |
| Main Level | Bedroom | 3.12 m | 2.92 m | 3.12 m x 2.92 m |
| Main Level | Laundry Room | 1.91 m | 1.55 m | 1.91 m x 1.55 m |
https://www.realtor.ca/real-estate/27704394/3-east-street-e-grimsby
Interested?
Contact us for more information
E. Martin Mazza
Salesperson
115 Highway 8 #102
Stoney Creek, Ontario L8G 1C1
Cyndi Love
Broker
115 Highway 8 #102
Stoney Creek, Ontario L8G 1C1











