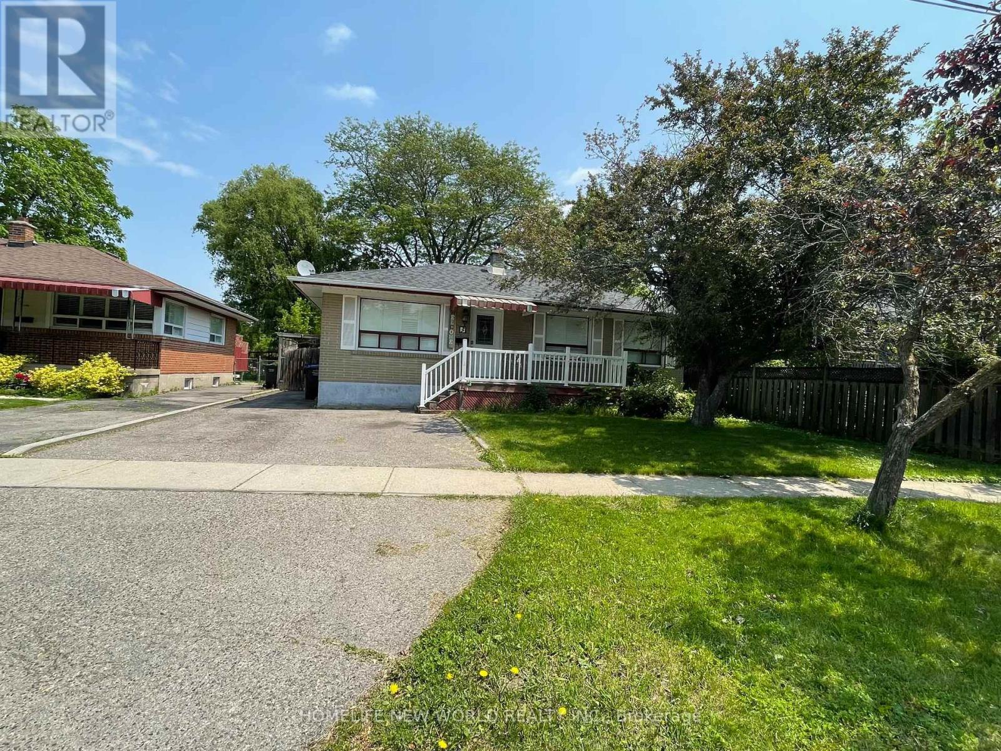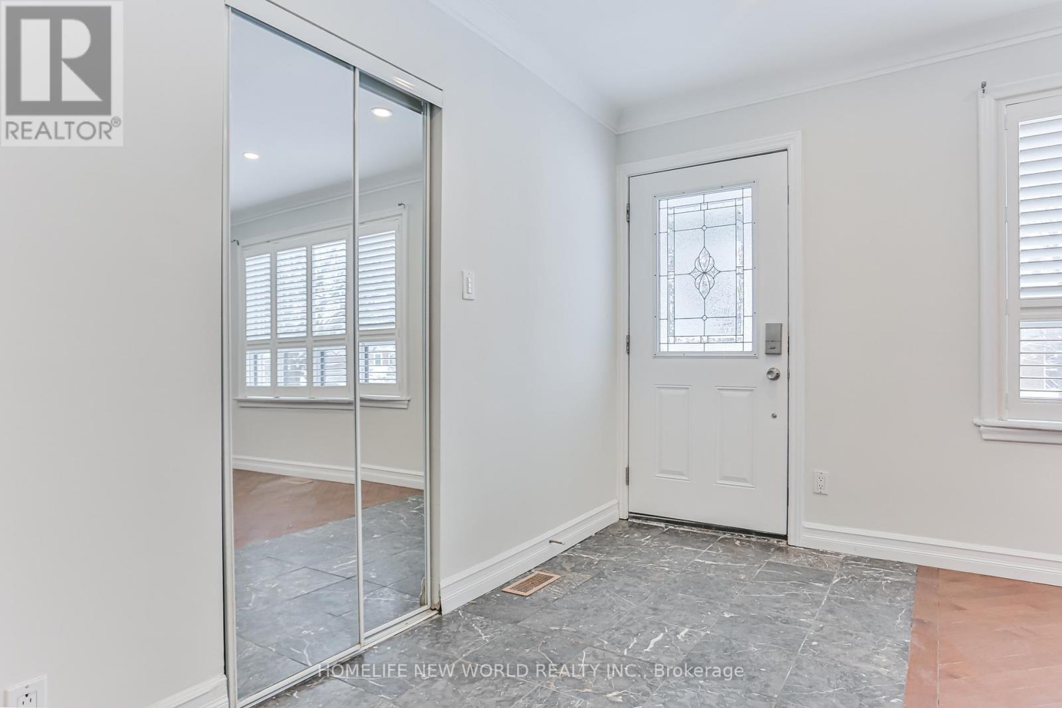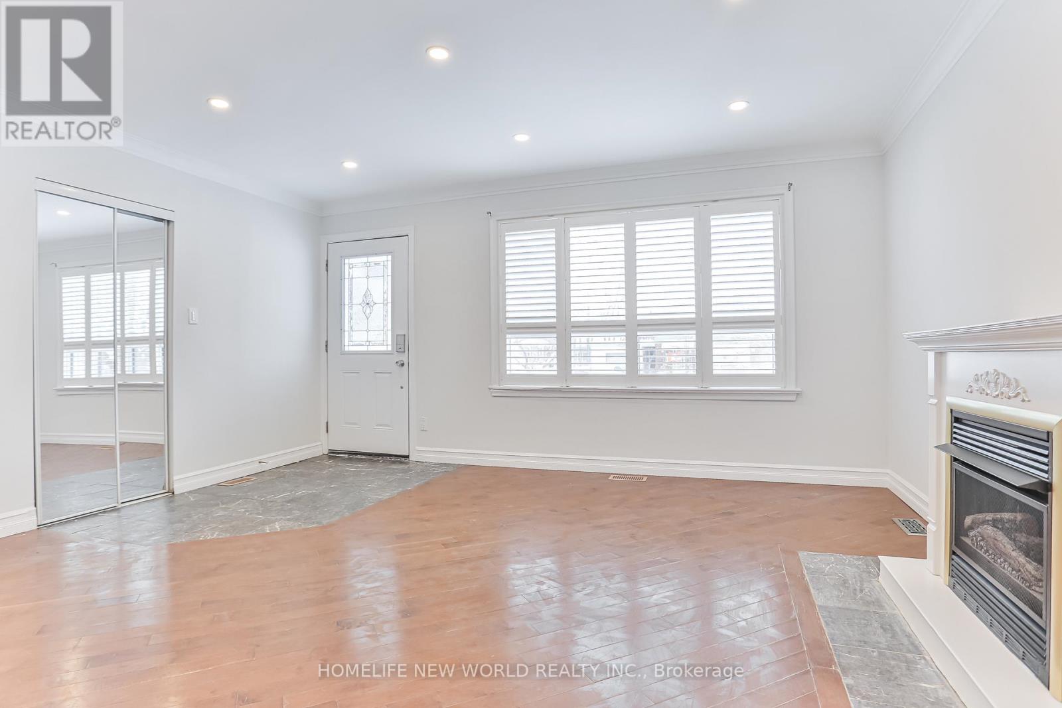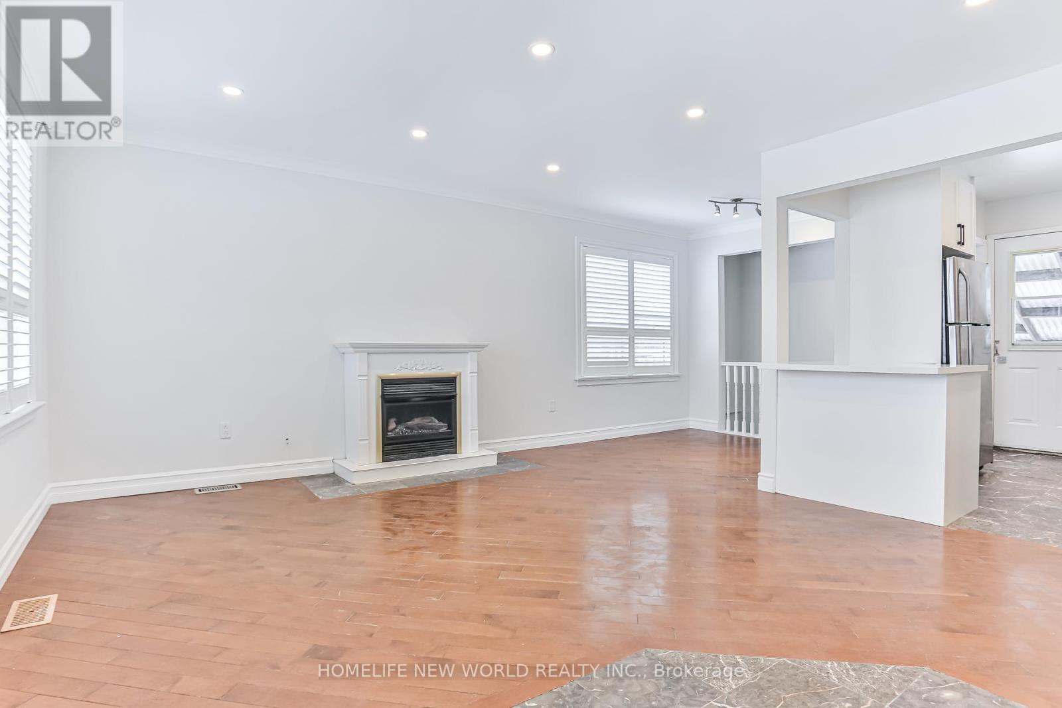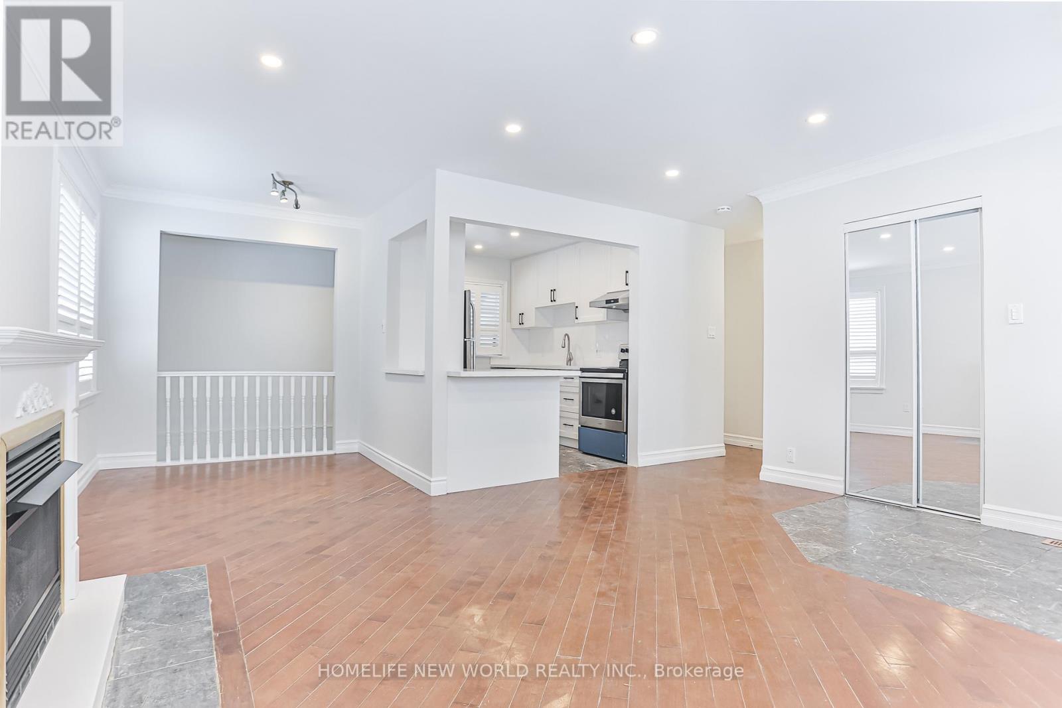3 Erlesmere Avenue Brampton, Ontario L6W 2T4
5 Bedroom
2 Bathroom
700 - 1,100 ft2
Raised Bungalow
Fireplace
Central Air Conditioning
Forced Air
$699,000
Open Concept, 3+2 Bedrooms Detached Bungalow In North Peel Village, Newer Kitchen And Bathroom, Smooth Ceiling , New Painting .Pot Lights On Main And Basement. Roof replaced in 2023. Well-maintained and move-in ready. Steps Away To Brampton Urgent Care Health Center, Downtown Brampton, Schools, Parks, Rec. Center & Shopping Centers. (id:50886)
Property Details
| MLS® Number | W12233669 |
| Property Type | Single Family |
| Community Name | Brampton East |
| Features | Carpet Free |
| Parking Space Total | 4 |
Building
| Bathroom Total | 2 |
| Bedrooms Above Ground | 3 |
| Bedrooms Below Ground | 2 |
| Bedrooms Total | 5 |
| Appliances | Dishwasher, Dryer, Stove, Washer, Two Refrigerators |
| Architectural Style | Raised Bungalow |
| Basement Features | Apartment In Basement, Separate Entrance |
| Basement Type | N/a |
| Construction Style Attachment | Detached |
| Cooling Type | Central Air Conditioning |
| Exterior Finish | Brick |
| Fireplace Present | Yes |
| Flooring Type | Tile, Hardwood, Marble, Vinyl |
| Foundation Type | Unknown |
| Heating Fuel | Natural Gas |
| Heating Type | Forced Air |
| Stories Total | 1 |
| Size Interior | 700 - 1,100 Ft2 |
| Type | House |
| Utility Water | Municipal Water |
Parking
| No Garage |
Land
| Acreage | No |
| Sewer | Sanitary Sewer |
| Size Depth | 101 Ft |
| Size Frontage | 50 Ft |
| Size Irregular | 50 X 101 Ft |
| Size Total Text | 50 X 101 Ft|under 1/2 Acre |
| Zoning Description | Residential |
Rooms
| Level | Type | Length | Width | Dimensions |
|---|---|---|---|---|
| Lower Level | Kitchen | 2.97 m | 2.19 m | 2.97 m x 2.19 m |
| Lower Level | Living Room | 6.07 m | 3.4 m | 6.07 m x 3.4 m |
| Lower Level | Bedroom 4 | 3.55 m | 1.91 m | 3.55 m x 1.91 m |
| Lower Level | Bedroom 5 | 5.08 m | 2.27 m | 5.08 m x 2.27 m |
| Main Level | Living Room | 4.78 m | 4.15 m | 4.78 m x 4.15 m |
| Main Level | Dining Room | 2.23 m | 2 m | 2.23 m x 2 m |
| Main Level | Primary Bedroom | 3.65 m | 2.92 m | 3.65 m x 2.92 m |
| Main Level | Bedroom 2 | 2.98 m | 2.56 m | 2.98 m x 2.56 m |
| Main Level | Bedroom 3 | 3.41 m | 2.51 m | 3.41 m x 2.51 m |
| Main Level | Kitchen | 2.97 m | 2.19 m | 2.97 m x 2.19 m |
Utilities
| Cable | Installed |
| Electricity | Installed |
| Sewer | Installed |
https://www.realtor.ca/real-estate/28496128/3-erlesmere-avenue-brampton-brampton-east-brampton-east
Contact Us
Contact us for more information
Li Deng
Salesperson
Homelife New World Realty Inc.
201 Consumers Rd., Ste. 205
Toronto, Ontario M2J 4G8
201 Consumers Rd., Ste. 205
Toronto, Ontario M2J 4G8
(416) 490-1177
(416) 490-1928
www.homelifenewworld.com/

