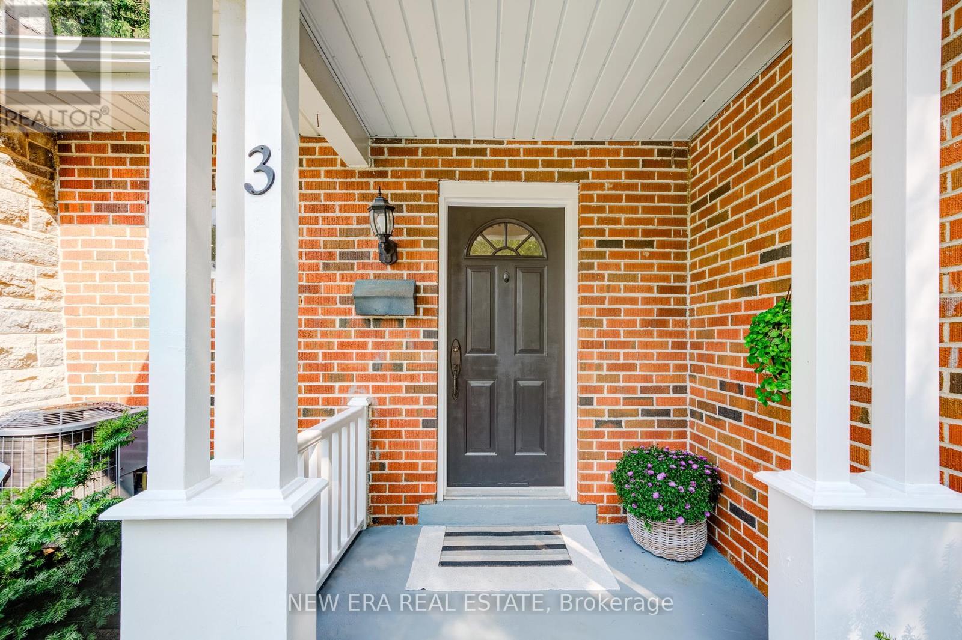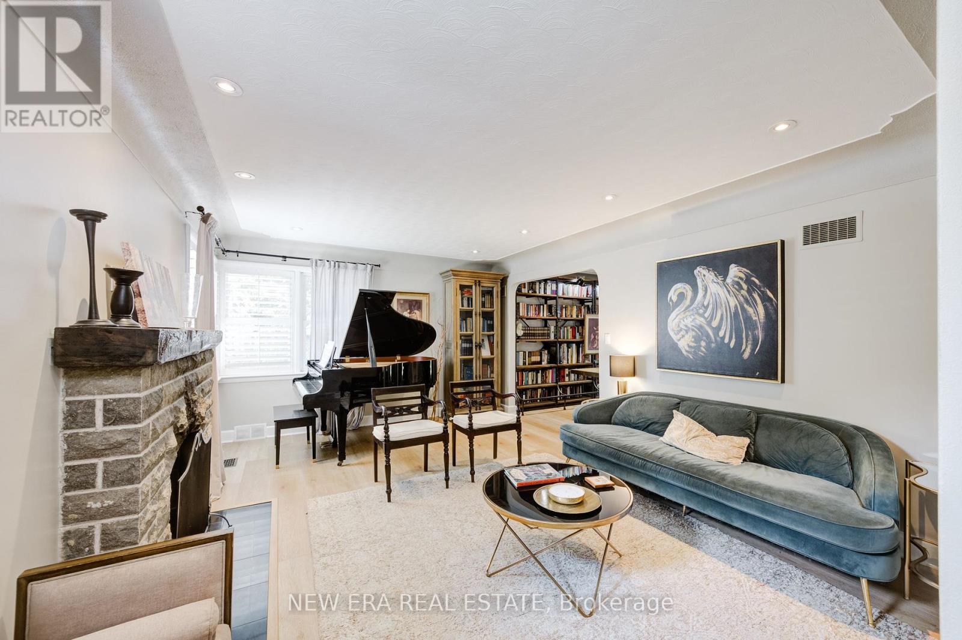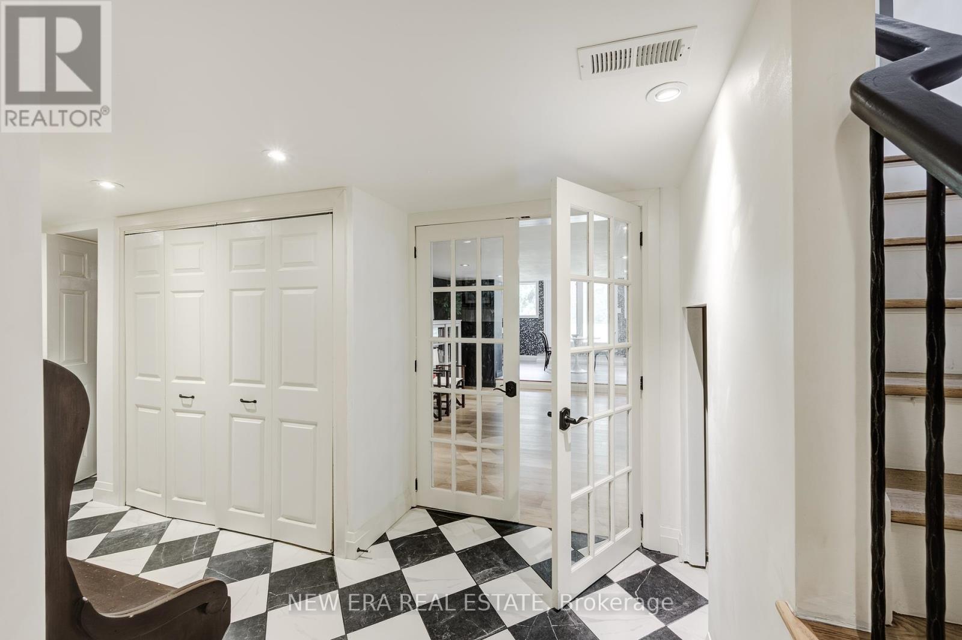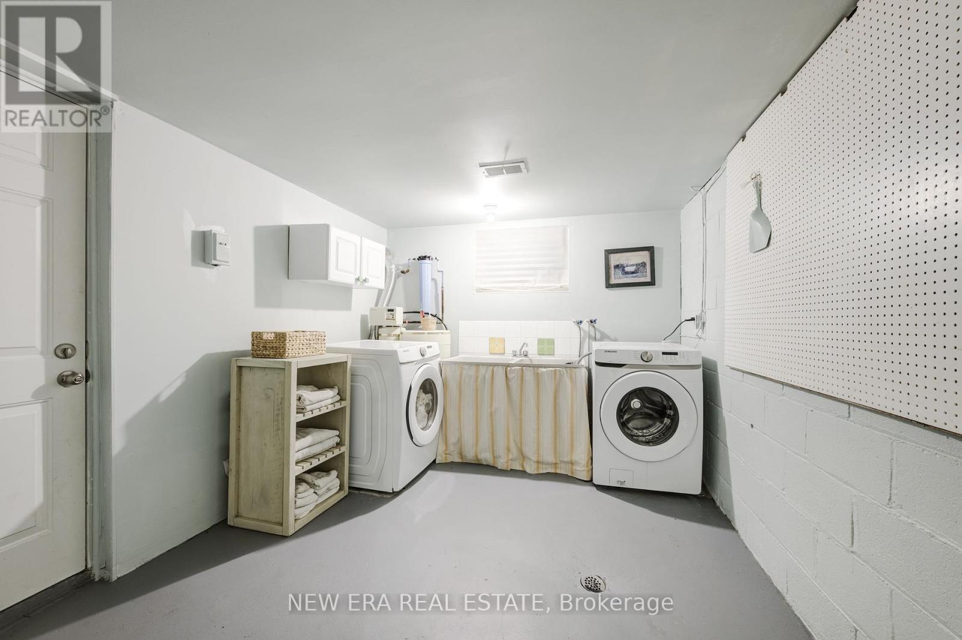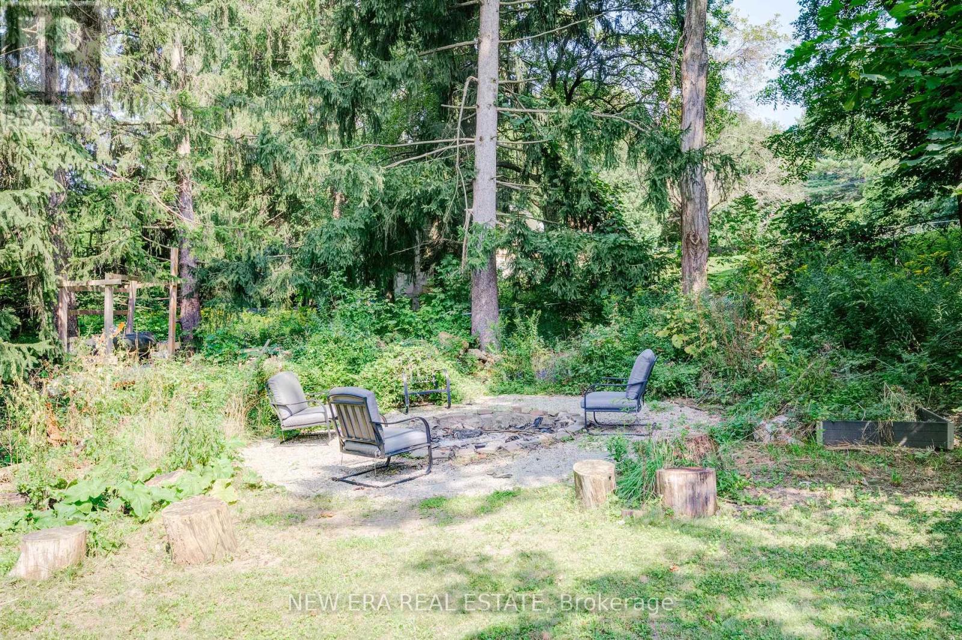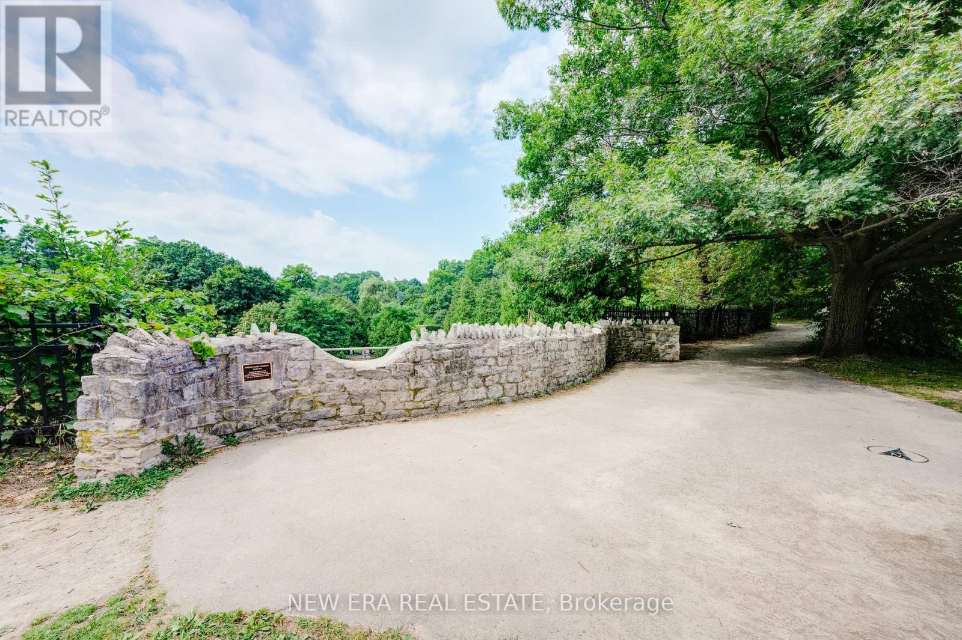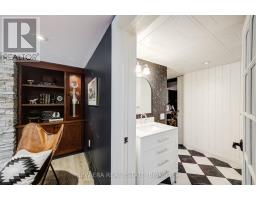3 Fallsview Road Hamilton (Greensville), Ontario L9H 5J7
$1,659,000
Nestled in the picturesque countryside near Webster's Falls, this lovely home offers a perfect blend of natural beauty and comfortable living. This 3+1 bedroom, 2.5 bathroom bungalow is an ideal retreat for those seeking tranquility and a connection to nature, all while enjoying the convenience of modern amenities. Step inside to find a warm and inviting living space. The open-concept layout seamlessly connects the living room, dining area, and kitchen, making it perfect for both relaxing and entertaining. Set on a generous lot, the outdoor space is just as impressive as the interior. The expansive backyard and heated salt water pool offers plenty of room for outdoor activities, gardening, or simply enjoying the serene surroundings. A large deck extends from the back of the home, providing the perfect spot for outdoor dining, morning coffee, or evening stargazing. The proximity to Webster's Falls means youre just moments away from hiking trails and scenic viewpoints. (id:50886)
Property Details
| MLS® Number | X9282131 |
| Property Type | Single Family |
| Community Name | Greensville |
| Features | Conservation/green Belt, Carpet Free |
| ParkingSpaceTotal | 7 |
| PoolType | Indoor Pool |
Building
| BathroomTotal | 3 |
| BedroomsAboveGround | 3 |
| BedroomsBelowGround | 1 |
| BedroomsTotal | 4 |
| Appliances | Garage Door Opener Remote(s), Oven - Built-in, Cooktop, Dishwasher, Dryer, Oven, Refrigerator, Washer |
| ArchitecturalStyle | Bungalow |
| BasementDevelopment | Finished |
| BasementType | Full (finished) |
| ConstructionStyleAttachment | Detached |
| CoolingType | Central Air Conditioning |
| ExteriorFinish | Brick |
| FireplacePresent | Yes |
| FoundationType | Block |
| HalfBathTotal | 1 |
| HeatingFuel | Natural Gas |
| HeatingType | Forced Air |
| StoriesTotal | 1 |
| Type | House |
| UtilityWater | Municipal Water |
Parking
| Attached Garage |
Land
| Acreage | No |
| Sewer | Sanitary Sewer |
| SizeDepth | 200 Ft |
| SizeFrontage | 100 Ft |
| SizeIrregular | 100 X 200 Ft |
| SizeTotalText | 100 X 200 Ft |
Rooms
| Level | Type | Length | Width | Dimensions |
|---|---|---|---|---|
| Basement | Eating Area | 3.29 m | 4.38 m | 3.29 m x 4.38 m |
| Basement | Bathroom | Measurements not available | ||
| Basement | Family Room | 4.42 m | 9.12 m | 4.42 m x 9.12 m |
| Basement | Bedroom 4 | 4.22 m | 4.31 m | 4.22 m x 4.31 m |
| Basement | Bathroom | Measurements not available | ||
| Main Level | Kitchen | 4.6 m | 3.02 m | 4.6 m x 3.02 m |
| Main Level | Living Room | 3.87 m | 5.5 m | 3.87 m x 5.5 m |
| Main Level | Dining Room | 3.69 m | 2.86 m | 3.69 m x 2.86 m |
| Main Level | Primary Bedroom | 4.59 m | 3.02 m | 4.59 m x 3.02 m |
| Main Level | Bedroom 2 | 3.45 m | 2.9 m | 3.45 m x 2.9 m |
| Main Level | Bedroom 3 | 3.2 m | 4.33 m | 3.2 m x 4.33 m |
| Main Level | Bathroom | Measurements not available |
https://www.realtor.ca/real-estate/27340284/3-fallsview-road-hamilton-greensville-greensville
Interested?
Contact us for more information
Nancy J Forrester
Salesperson
171 Lakeshore Rd E #14
Mississauga, Ontario L5G 4T9



