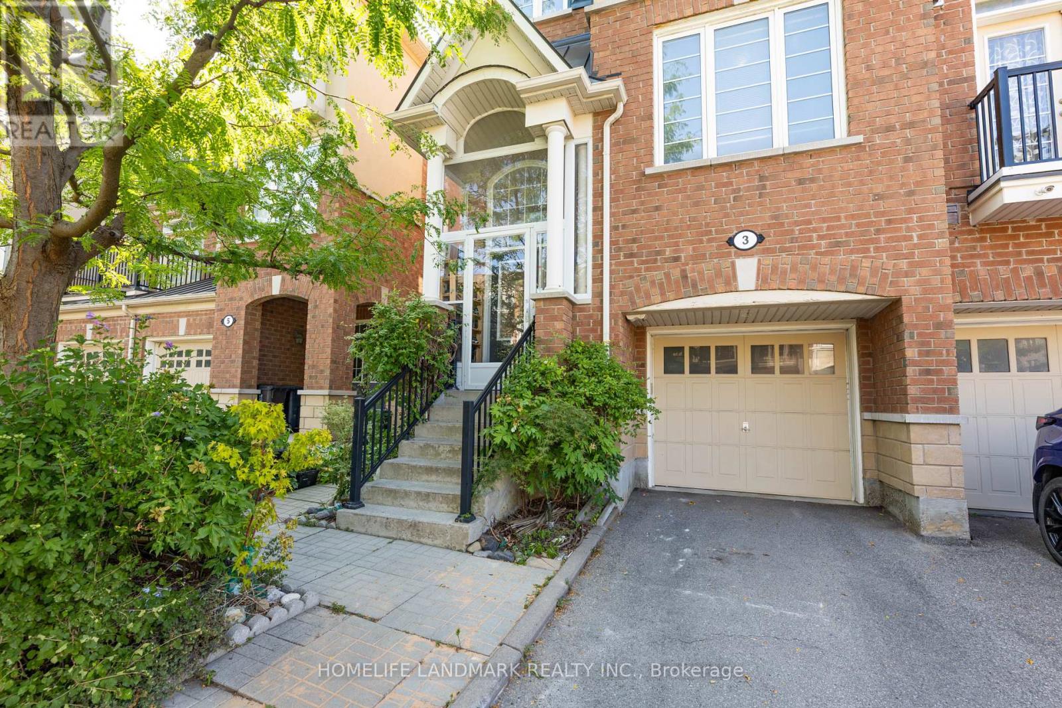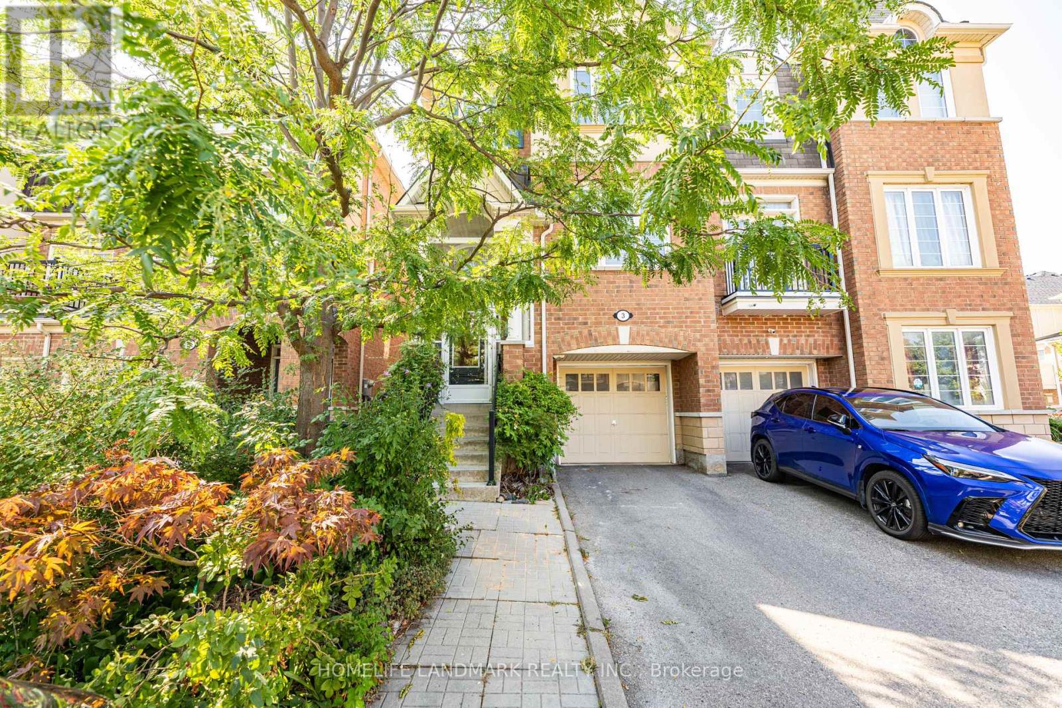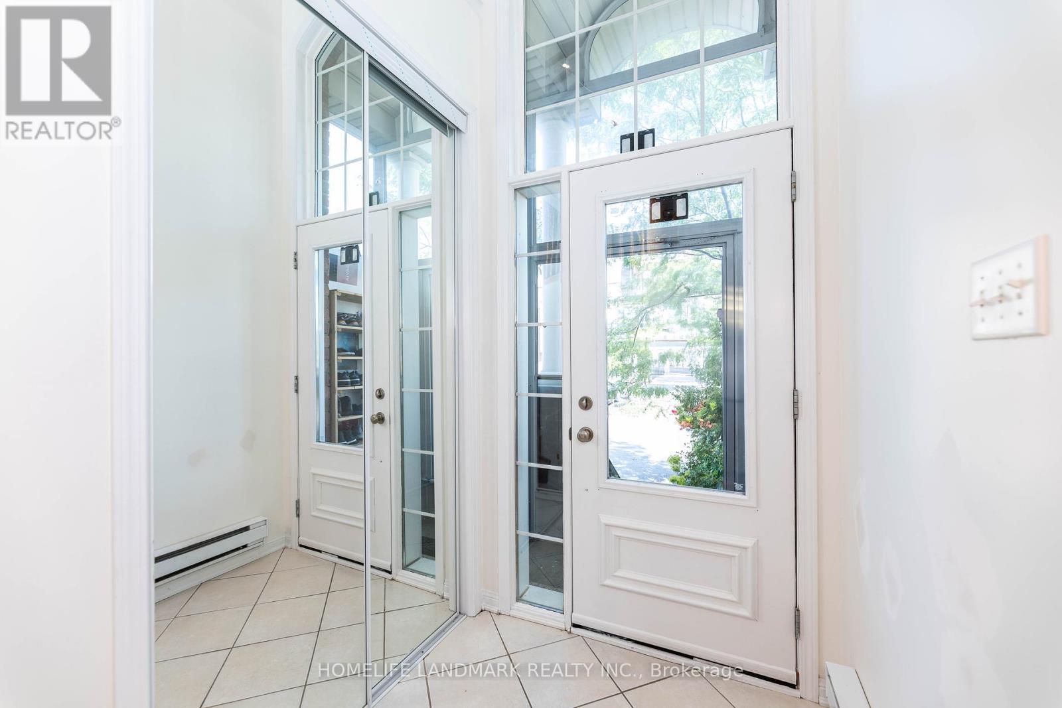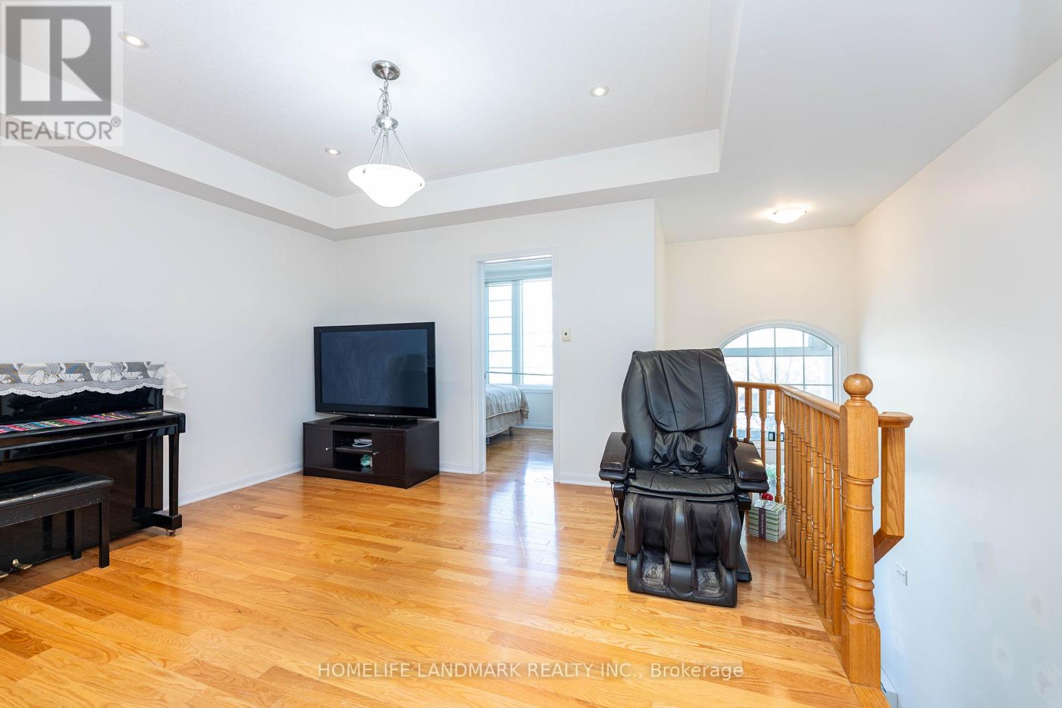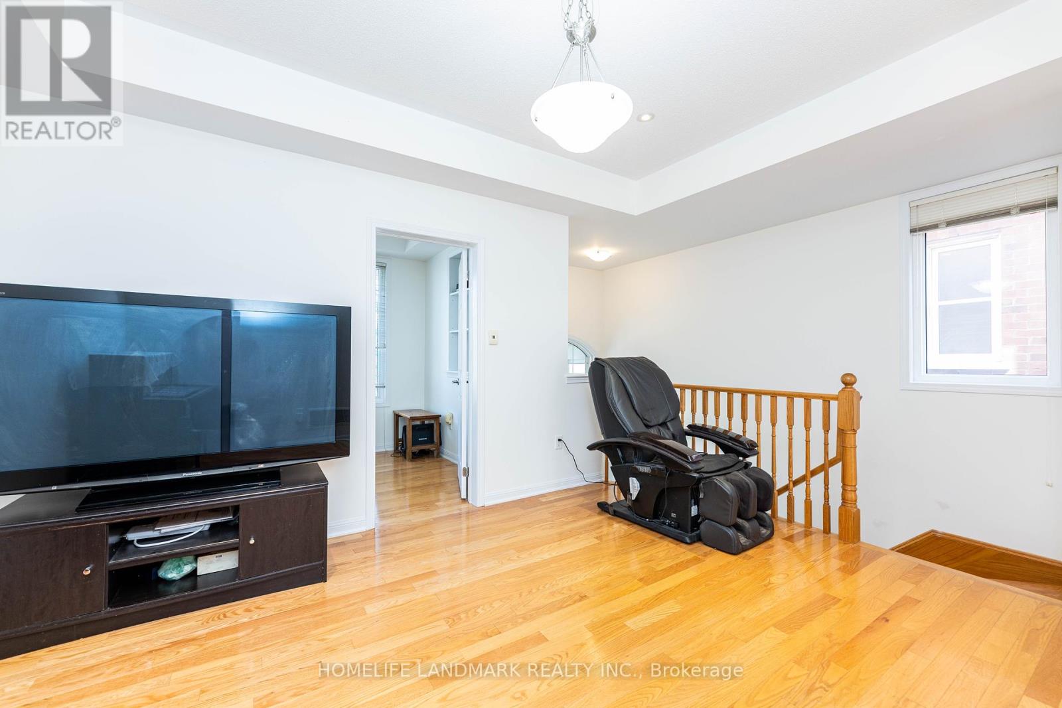3 Ferguson Street Toronto, Ontario M1L 0C2
5 Bedroom
3 Bathroom
2,000 - 2,500 ft2
Fireplace
Central Air Conditioning
Forced Air
$1,160,000
Mattamy-built Freehold Semi-Detached House, Spacious & Bright 4 Bedrooms in Hight Demond Community, built-in 2008, Eat-in Kitchen Renovated With Quartz Counters/Backsplash, S/S Appliances, Hardwood Floor Throughout, New Painting Throughout. Fireplace In Great Room, Direct Access From Garage,Walk Distance to Warden Subway Station, Shops, Schools,Dvp&401, Close To Community Centre And Future Eglinton LRT. (id:50886)
Property Details
| MLS® Number | E12342603 |
| Property Type | Single Family |
| Community Name | Clairlea-Birchmount |
| Parking Space Total | 2 |
Building
| Bathroom Total | 3 |
| Bedrooms Above Ground | 4 |
| Bedrooms Below Ground | 1 |
| Bedrooms Total | 5 |
| Appliances | Dryer, Hood Fan, Stove, Washer, Refrigerator |
| Construction Style Attachment | Semi-detached |
| Cooling Type | Central Air Conditioning |
| Exterior Finish | Brick, Stone |
| Fireplace Present | Yes |
| Foundation Type | Concrete |
| Half Bath Total | 1 |
| Heating Fuel | Natural Gas |
| Heating Type | Forced Air |
| Stories Total | 3 |
| Size Interior | 2,000 - 2,500 Ft2 |
| Type | House |
| Utility Water | Municipal Water |
Parking
| Attached Garage | |
| Garage |
Land
| Acreage | No |
| Sewer | Sanitary Sewer |
| Size Depth | 81 Ft |
| Size Frontage | 23 Ft |
| Size Irregular | 23 X 81 Ft |
| Size Total Text | 23 X 81 Ft |
Rooms
| Level | Type | Length | Width | Dimensions |
|---|---|---|---|---|
| Second Level | Kitchen | 5.8 m | 4.18 m | 5.8 m x 4.18 m |
| Second Level | Family Room | 4.32 m | 3.4 m | 4.32 m x 3.4 m |
| Second Level | Den | 3 m | 2.49 m | 3 m x 2.49 m |
| Third Level | Primary Bedroom | 4.01 m | 3.76 m | 4.01 m x 3.76 m |
| Third Level | Bedroom 2 | 3.1 m | 2.74 m | 3.1 m x 2.74 m |
| Third Level | Bedroom 3 | 3.1 m | 2.74 m | 3.1 m x 2.74 m |
| Third Level | Bedroom 4 | 3 m | 2.74 m | 3 m x 2.74 m |
| Main Level | Great Room | 3.81 m | 4.88 m | 3.81 m x 4.88 m |
Contact Us
Contact us for more information
Vicky Jianwei Zhang
Salesperson
Homelife Landmark Realty Inc.
7240 Woodbine Ave Unit 103
Markham, Ontario L3R 1A4
7240 Woodbine Ave Unit 103
Markham, Ontario L3R 1A4
(905) 305-1600
(905) 305-1609
www.homelifelandmark.com/

