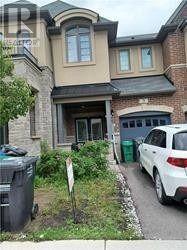3 Gammon Crescent Brampton, Ontario L6R 0V8
4 Bedroom
3 Bathroom
1,800 - 1,999 ft2
Fireplace
Central Air Conditioning
Forced Air
$3,000 Monthly
Ashley Mills Townhouse For Lease, 4 Very Spacious Bdrms, 3 Baths, Mavis North Make Left On Chinguacousy Road Road, First Drive On Left, Very Attractive Complex. Sign On Property, 1 Parking On Driveway, 1 Parking Space In The Garage (id:50886)
Property Details
| MLS® Number | W12544692 |
| Property Type | Single Family |
| Community Name | Bram West |
| Community Features | Pets Not Allowed |
| Parking Space Total | 2 |
Building
| Bathroom Total | 3 |
| Bedrooms Above Ground | 4 |
| Bedrooms Total | 4 |
| Basement Development | Unfinished |
| Basement Type | N/a (unfinished) |
| Cooling Type | Central Air Conditioning |
| Exterior Finish | Brick |
| Fireplace Present | Yes |
| Flooring Type | Hardwood, Ceramic, Carpeted |
| Half Bath Total | 1 |
| Heating Fuel | Natural Gas |
| Heating Type | Forced Air |
| Stories Total | 2 |
| Size Interior | 1,800 - 1,999 Ft2 |
| Type | Row / Townhouse |
Parking
| Attached Garage | |
| Garage |
Land
| Acreage | No |
Rooms
| Level | Type | Length | Width | Dimensions |
|---|---|---|---|---|
| Second Level | Primary Bedroom | 15.09 m | 12.14 m | 15.09 m x 12.14 m |
| Second Level | Bedroom 2 | 9.35 m | 11.81 m | 9.35 m x 11.81 m |
| Second Level | Bedroom 3 | 9.35 m | 11.81 m | 9.35 m x 11.81 m |
| Second Level | Bedroom 4 | 9.18 m | 12.63 m | 9.18 m x 12.63 m |
| Main Level | Great Room | 14.43 m | 12.14 m | 14.43 m x 12.14 m |
| Main Level | Kitchen | 14.78 m | 9.84 m | 14.78 m x 9.84 m |
| Main Level | Dining Room | 14.78 m | 9.84 m | 14.78 m x 9.84 m |
https://www.realtor.ca/real-estate/29103539/3-gammon-crescent-brampton-bram-west-bram-west
Contact Us
Contact us for more information
Ivan Bubanovich
Salesperson
Ashley, C., Realty Inc.
918 Dundas St E. Suite 500
Mississauga, Ontario L4Y 4H9
918 Dundas St E. Suite 500
Mississauga, Ontario L4Y 4H9
(905) 897-8777
(905) 276-9957



