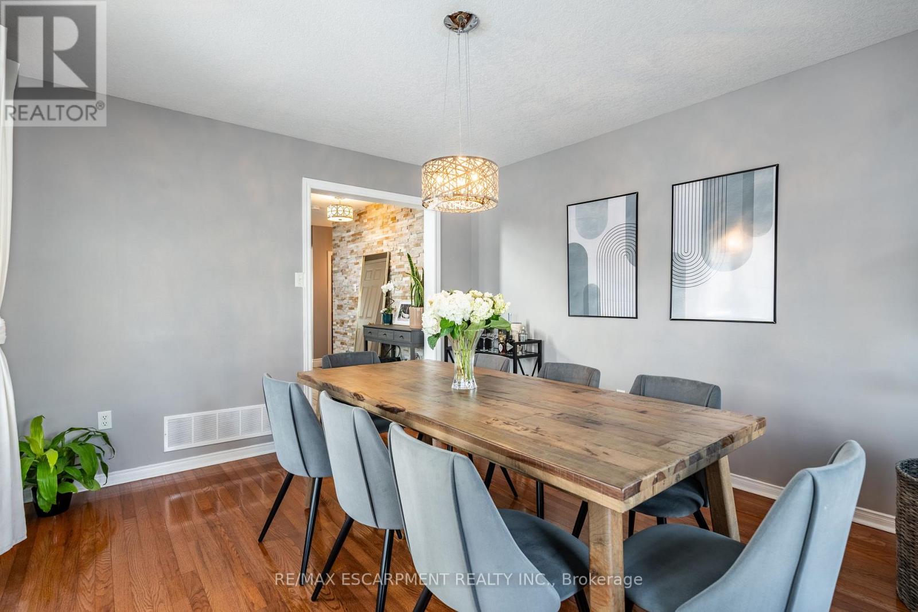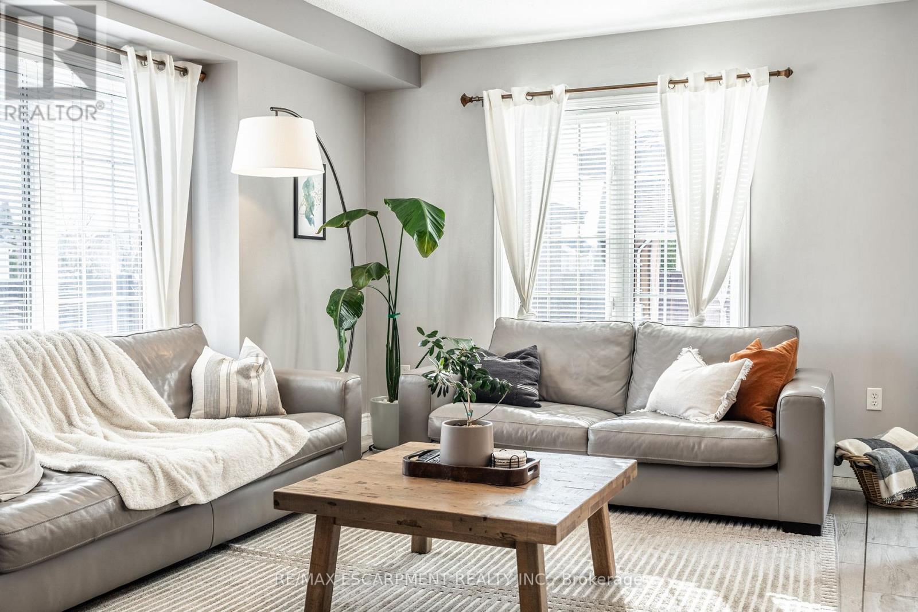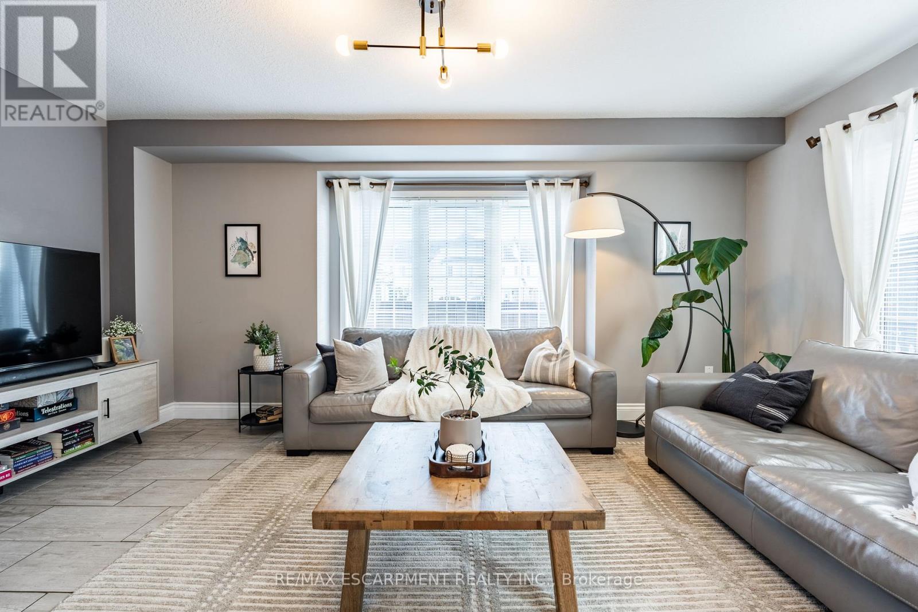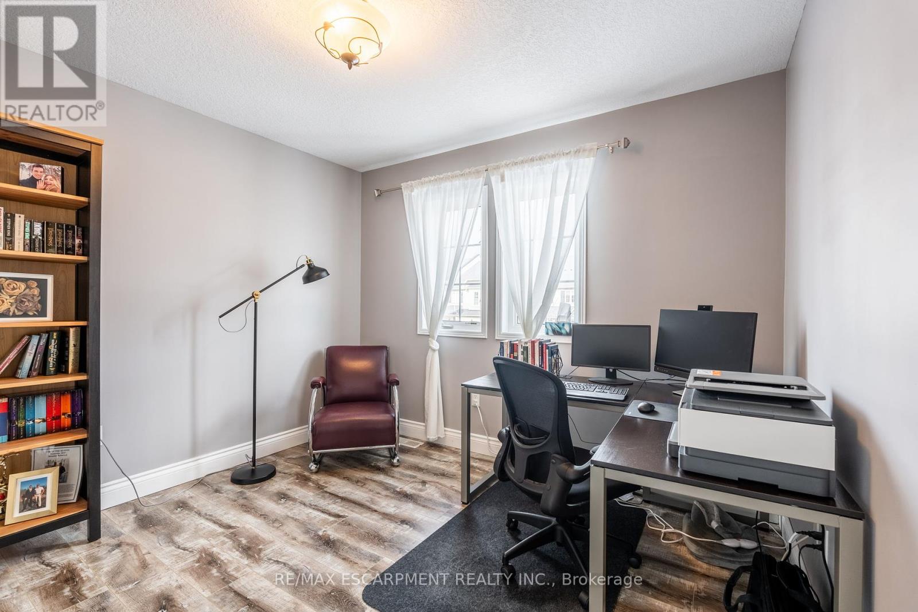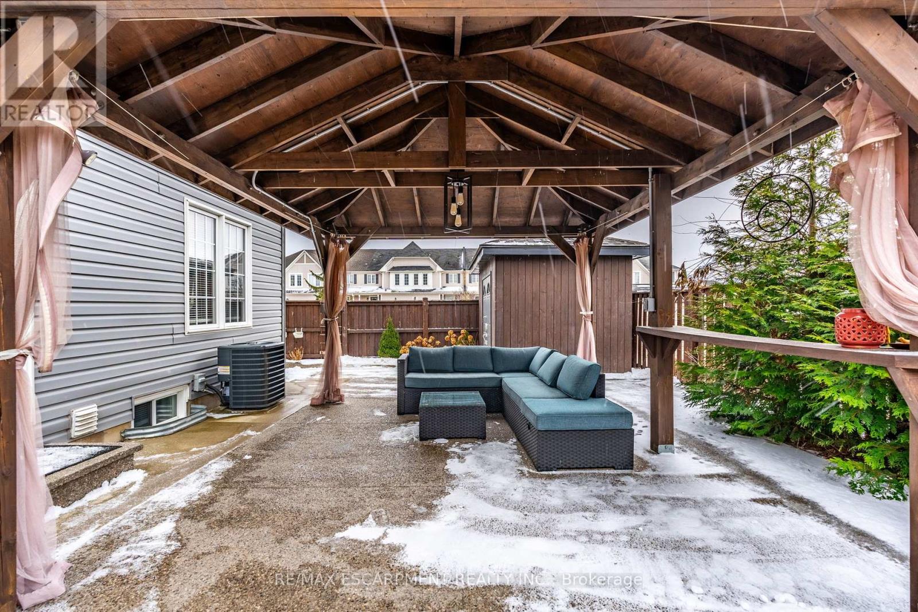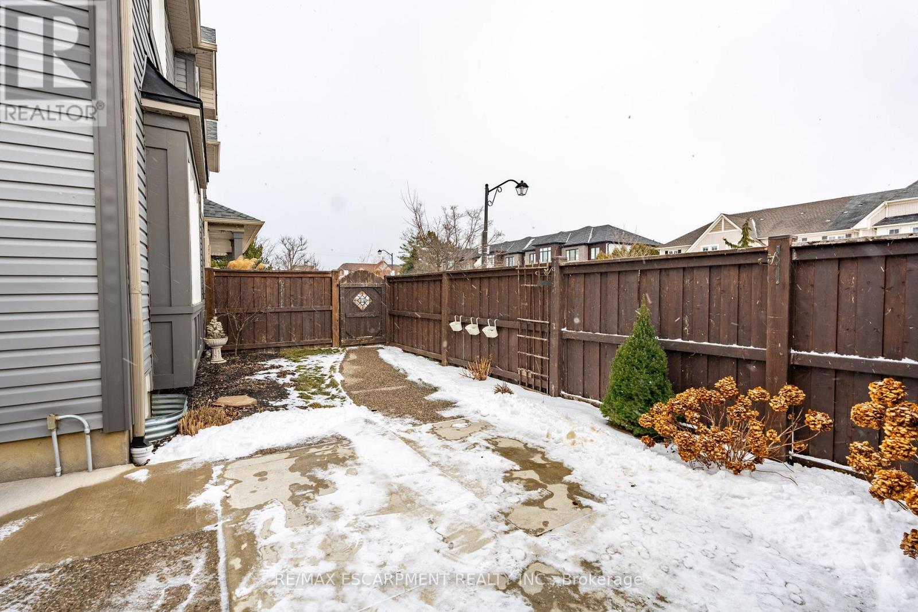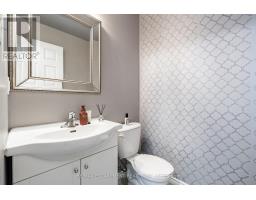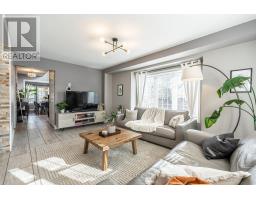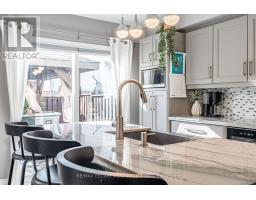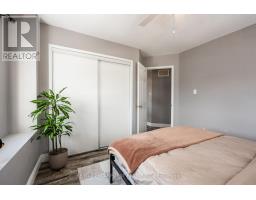3 Gowland Drive Hamilton, Ontario L0R 1C0
$899,000
Discover your perfect family home in the heart of Binbrook, Ontario! This stunning 3-bedroom, 4-bathroom residence offers a spacious layout with modern finishes throughout. The bright and airy open-concept living area seamlessly connects to a gourmet kitchen, equipped with stainless steel appliances and a large island -- ideal for entertaining. Retreat to the luxurious master suite featuring a private ensuite bath. Step outside to a beautifully landscaped backyard, perfect for summer barbecues and relaxation. Conveniently located near parks, schools, and local amenities, this home is a must-see. (id:50886)
Open House
This property has open houses!
2:00 pm
Ends at:4:00 pm
Property Details
| MLS® Number | X11948224 |
| Property Type | Single Family |
| Community Name | Binbrook |
| Equipment Type | Water Heater |
| Features | Level Lot, Flat Site, Carpet Free |
| Parking Space Total | 3 |
| Rental Equipment Type | Water Heater |
| Structure | Patio(s), Shed |
Building
| Bathroom Total | 4 |
| Bedrooms Above Ground | 3 |
| Bedrooms Total | 3 |
| Appliances | Oven - Built-in, Water Heater, Dishwasher, Dryer, Refrigerator, Stove, Washer |
| Basement Development | Finished |
| Basement Type | Full (finished) |
| Construction Style Attachment | Detached |
| Cooling Type | Central Air Conditioning |
| Exterior Finish | Steel, Stone |
| Flooring Type | Tile, Laminate, Hardwood |
| Foundation Type | Poured Concrete |
| Half Bath Total | 1 |
| Heating Fuel | Natural Gas |
| Heating Type | Forced Air |
| Stories Total | 2 |
| Size Interior | 1,500 - 2,000 Ft2 |
| Type | House |
| Utility Water | Municipal Water |
Parking
| Attached Garage |
Land
| Acreage | No |
| Fence Type | Fenced Yard |
| Sewer | Sanitary Sewer |
| Size Depth | 38 Ft ,6 In |
| Size Frontage | 79 Ft ,6 In |
| Size Irregular | 79.5 X 38.5 Ft |
| Size Total Text | 79.5 X 38.5 Ft|under 1/2 Acre |
| Zoning Description | R4-193 |
Rooms
| Level | Type | Length | Width | Dimensions |
|---|---|---|---|---|
| Second Level | Primary Bedroom | 5.23 m | 3.99 m | 5.23 m x 3.99 m |
| Second Level | Bathroom | Measurements not available | ||
| Second Level | Bedroom | 3.63 m | 3.28 m | 3.63 m x 3.28 m |
| Second Level | Bedroom | 3.15 m | 3.23 m | 3.15 m x 3.23 m |
| Second Level | Bathroom | Measurements not available | ||
| Basement | Bathroom | Measurements not available | ||
| Basement | Recreational, Games Room | 3.35 m | 6.25 m | 3.35 m x 6.25 m |
| Main Level | Foyer | Measurements not available | ||
| Main Level | Living Room | 5.21 m | 3.66 m | 5.21 m x 3.66 m |
| Main Level | Dining Room | 3.94 m | 3.51 m | 3.94 m x 3.51 m |
| Main Level | Kitchen | 3.3 m | 3.12 m | 3.3 m x 3.12 m |
| Main Level | Bathroom | Measurements not available |
Utilities
| Cable | Available |
| Sewer | Installed |
https://www.realtor.ca/real-estate/27860723/3-gowland-drive-hamilton-binbrook-binbrook
Contact Us
Contact us for more information
Conrad Guy Zurini
Broker of Record
www.remaxescarpment.com/
2180 Itabashi Way #4b
Burlington, Ontario L7M 5A5
(905) 639-7676
(905) 681-9908
www.remaxescarpment.com/










