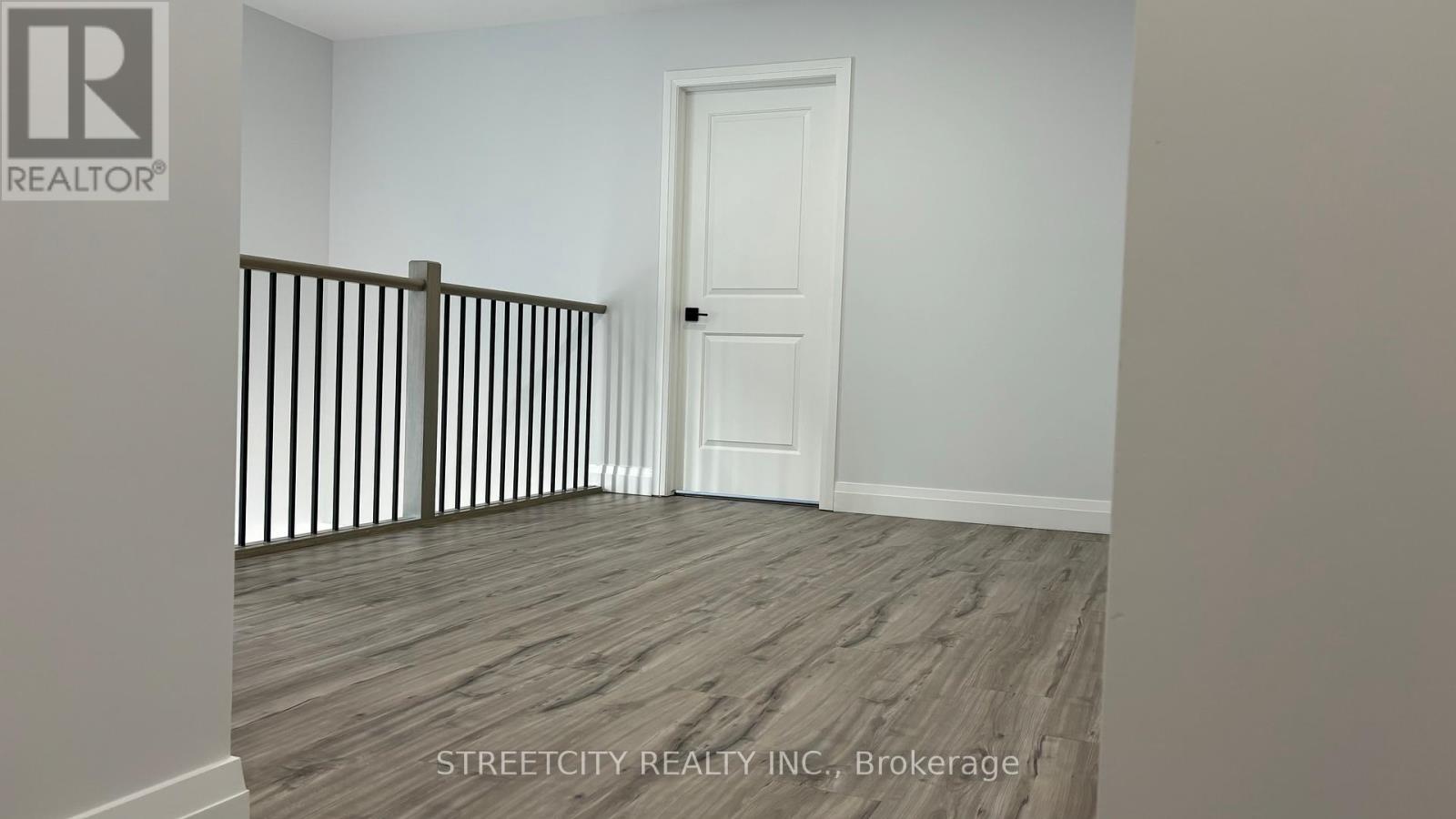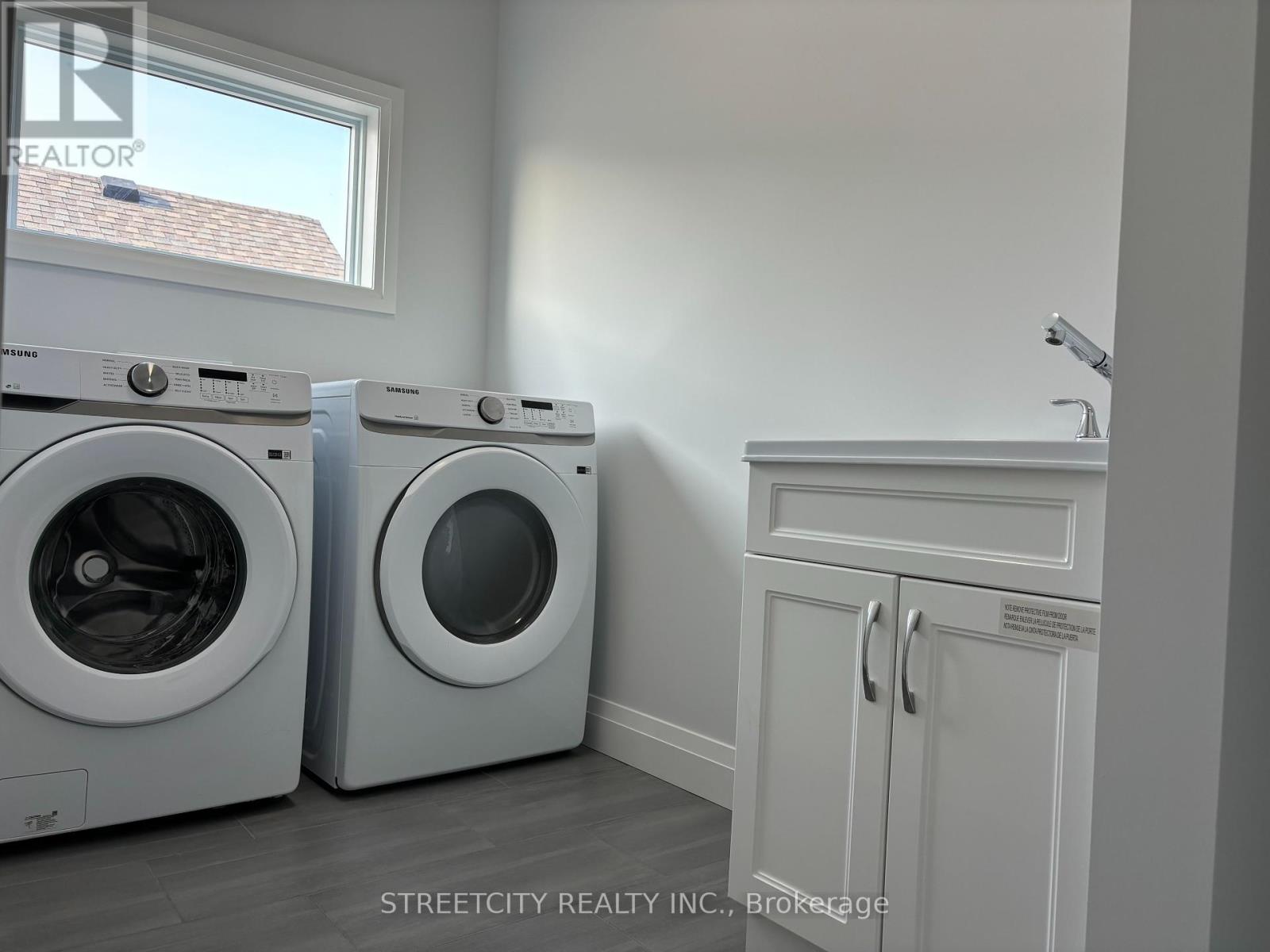3 Greene Street South Huron, Ontario N0M 1S2
$729,000
Beautiful, bright spacious home built in 2023 at Exeter, Ontario with 9 Ft. ceiling and hardwood flooring with separate entrance to basement. Large windows provide a lot of sunlight inside the house. Large living space, spacious den, and 2 pc washroom on the main level. A big pantry provides large storage space. The second floor consists of a beautiful living space, a three-bedroom with an attached washroom, and laundry also in the second floor. The large master bedroom provides ambiance space for furniture as well as good living space. It includes two large walk-in closets and a 4pc full washroom. Large second and third bedrooms also have large walk-in closets and 3 PC washrooms. Unfinished full basement. This house has stainless steel appliances. Big double garage. Concrete driveway with 4 car parking space. Near to all amenities. Beautiful park and camping site are withing walking distance. Come and fall in love with this beautiful home you always dreamed of. ** This is a linked property.** (id:50886)
Property Details
| MLS® Number | X9297084 |
| Property Type | Single Family |
| AmenitiesNearBy | Beach, Hospital, Park, Schools |
| CommunityFeatures | School Bus |
| EquipmentType | Water Heater |
| Features | Sump Pump |
| ParkingSpaceTotal | 6 |
| RentalEquipmentType | Water Heater |
| Structure | Porch |
Building
| BathroomTotal | 4 |
| BedroomsAboveGround | 3 |
| BedroomsTotal | 3 |
| Amenities | Fireplace(s) |
| Appliances | Dishwasher, Dryer, Garage Door Opener, Range, Refrigerator, Stove, Washer |
| BasementDevelopment | Unfinished |
| BasementFeatures | Separate Entrance |
| BasementType | N/a (unfinished) |
| ConstructionStyleAttachment | Detached |
| CoolingType | Central Air Conditioning |
| ExteriorFinish | Brick, Vinyl Siding |
| FireplacePresent | Yes |
| FoundationType | Brick |
| HalfBathTotal | 1 |
| HeatingFuel | Natural Gas |
| HeatingType | Heat Pump |
| StoriesTotal | 2 |
| Type | House |
| UtilityWater | Municipal Water |
Parking
| Attached Garage |
Land
| Acreage | No |
| LandAmenities | Beach, Hospital, Park, Schools |
| LandscapeFeatures | Landscaped |
| Sewer | Sanitary Sewer |
| SizeDepth | 124 Ft ,8 In |
| SizeFrontage | 44 Ft ,7 In |
| SizeIrregular | 44.62 X 124.67 Ft |
| SizeTotalText | 44.62 X 124.67 Ft|under 1/2 Acre |
| ZoningDescription | R1-14 |
Rooms
| Level | Type | Length | Width | Dimensions |
|---|---|---|---|---|
| Second Level | Primary Bedroom | 4.9 m | 4.14 m | 4.9 m x 4.14 m |
| Second Level | Bedroom 2 | 3.47 m | 3.38 m | 3.47 m x 3.38 m |
| Second Level | Bedroom 2 | 4.6 m | 3.74 m | 4.6 m x 3.74 m |
| Second Level | Living Room | 3.99 m | 2.16 m | 3.99 m x 2.16 m |
| Second Level | Laundry Room | 3.07 m | 1.58 m | 3.07 m x 1.58 m |
| Main Level | Den | 3.11 m | 3.04 m | 3.11 m x 3.04 m |
| Main Level | Great Room | 4.29 m | 4.14 m | 4.29 m x 4.14 m |
| Main Level | Bedroom | 4.11 m | 2.83 m | 4.11 m x 2.83 m |
| Main Level | Pantry | 1.09 m | 1.09 m | 1.09 m x 1.09 m |
Utilities
| Cable | Available |
| Sewer | Available |
https://www.realtor.ca/real-estate/27359001/3-greene-street-south-huron
Interested?
Contact us for more information
Jini Joseph
Salesperson
519 York Street
London, Ontario N6B 1R4













































