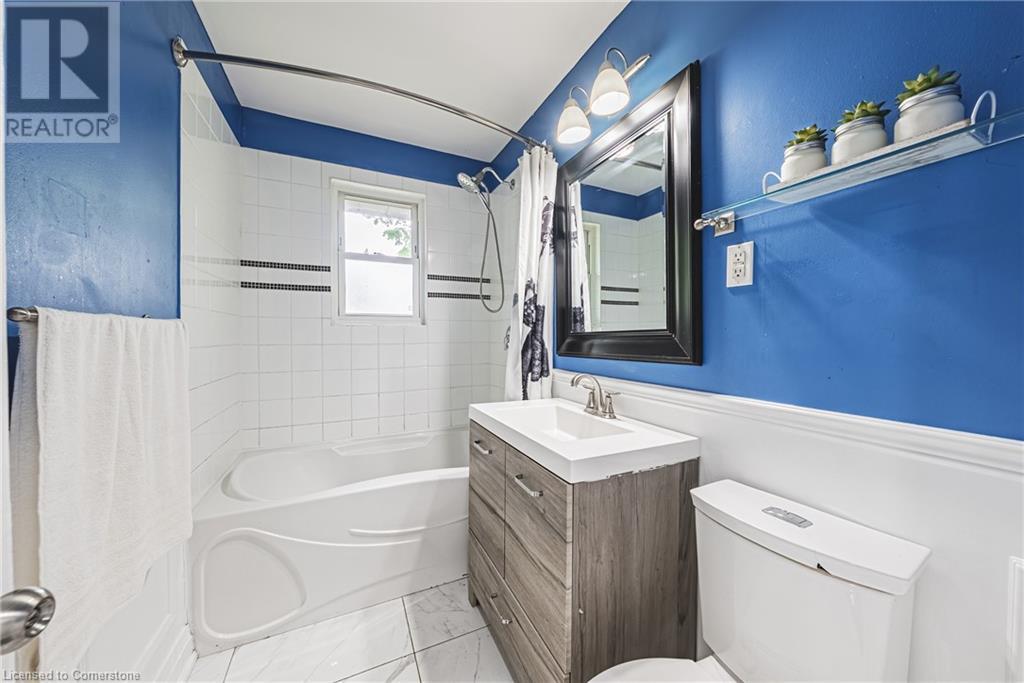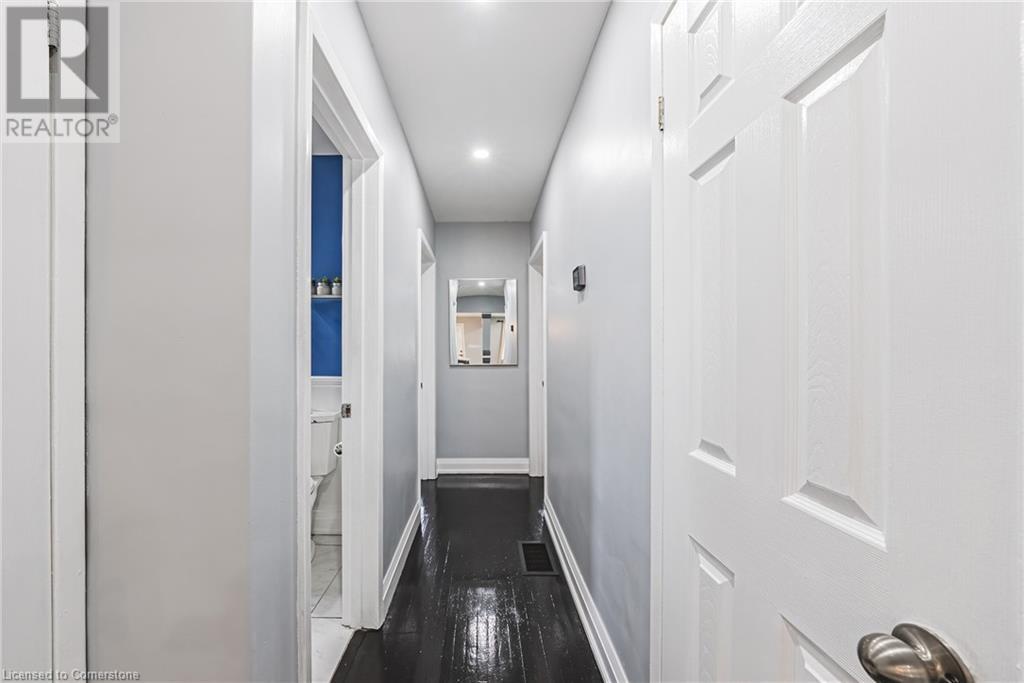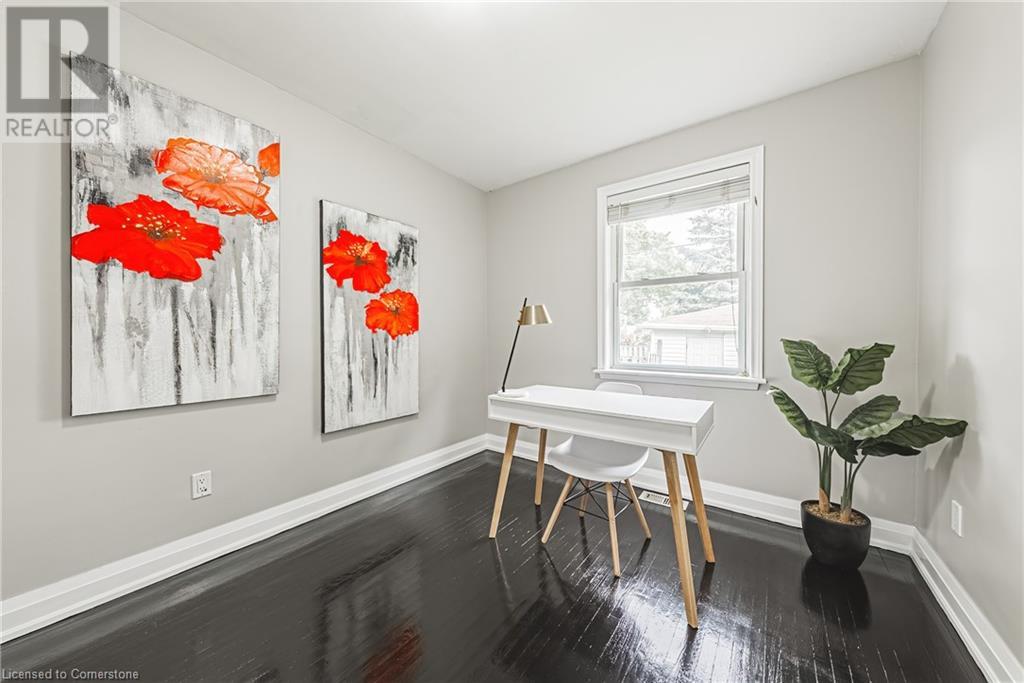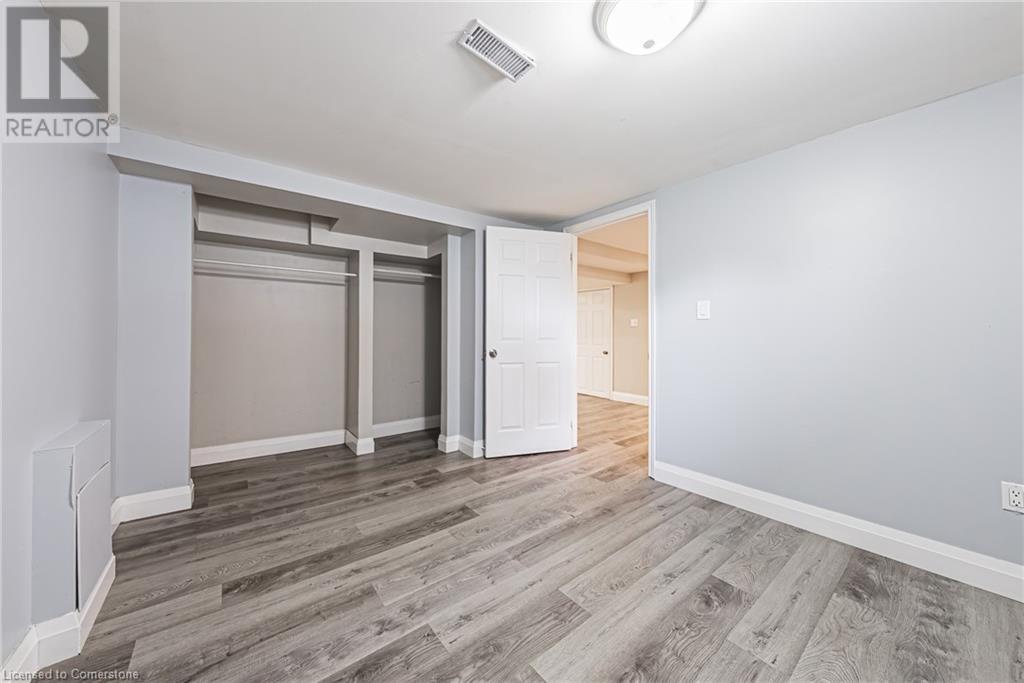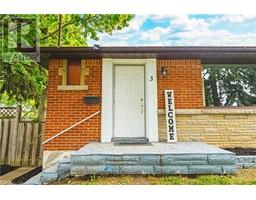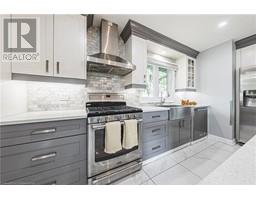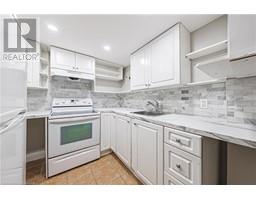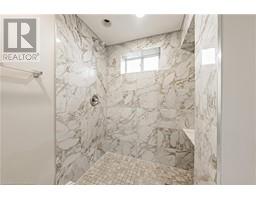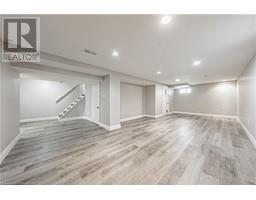3 Greenwood Street Hamilton, Ontario L8T 3N2
$599,900
Welcome to 3 Greenwood Street, a beautifully maintained 3-bedroom bungalow nestled in the heart of Hamilton's desirable Hampton Heights community. This home boasts an open-concept main floor featuring an updated kitchen with a spacious island, built-in dishwasher, pantry, and ample counter space. The bright living room is adorned with a large picture window and gleaming hardwood floors, complemented by three generously sized bedrooms and a 4-piece bathroom with a relaxing soaker tub. The fully finished basement offers additional living space, including a fourth bedroom, a 2-piece bathroom, a large recreation room with laminate flooring, and plenty of storage. Step outside to a large, fenced backyard perfect for outdoor gatherings, and enjoy the convenience of a detached 1.5 car garage and a double-wide paved driveway. Situated in a family-friendly neighbourhood known for its quiet streets and strong sense of community, this home is close to parks, schools, shopping, and public transit. With its blend of comfort, functionality, and prime location, this home is a must-see. (id:50886)
Property Details
| MLS® Number | 40734408 |
| Property Type | Single Family |
| Amenities Near By | Hospital, Park, Place Of Worship, Playground, Schools |
| Community Features | Community Centre |
| Equipment Type | Water Heater |
| Features | In-law Suite |
| Parking Space Total | 3 |
| Rental Equipment Type | Water Heater |
Building
| Bathroom Total | 2 |
| Bedrooms Above Ground | 3 |
| Bedrooms Below Ground | 1 |
| Bedrooms Total | 4 |
| Architectural Style | Bungalow |
| Basement Development | Finished |
| Basement Type | Full (finished) |
| Constructed Date | 1957 |
| Construction Style Attachment | Detached |
| Cooling Type | Central Air Conditioning |
| Exterior Finish | Brick, Stone |
| Foundation Type | Poured Concrete |
| Heating Type | Forced Air |
| Stories Total | 1 |
| Size Interior | 2,024 Ft2 |
| Type | House |
| Utility Water | Municipal Water |
Parking
| Detached Garage |
Land
| Access Type | Highway Access |
| Acreage | No |
| Fence Type | Fence |
| Land Amenities | Hospital, Park, Place Of Worship, Playground, Schools |
| Sewer | Municipal Sewage System |
| Size Depth | 100 Ft |
| Size Frontage | 51 Ft |
| Size Total Text | Under 1/2 Acre |
| Zoning Description | C |
Rooms
| Level | Type | Length | Width | Dimensions |
|---|---|---|---|---|
| Basement | Utility Room | Measurements not available | ||
| Basement | Kitchen | 8'2'' x 8'11'' | ||
| Basement | Bedroom | 11'6'' x 9'11'' | ||
| Basement | Recreation Room | 12'11'' x 27'2'' | ||
| Basement | 3pc Bathroom | Measurements not available | ||
| Main Level | Full Bathroom | Measurements not available | ||
| Main Level | Bedroom | 9'2'' x 11'5'' | ||
| Main Level | Bedroom | 9'1'' x 10'8'' | ||
| Main Level | Primary Bedroom | 11'7'' x 10'4'' | ||
| Main Level | Kitchen | 10'0'' x 18'4'' | ||
| Main Level | Living Room/dining Room | 12'11'' x 15'7'' |
https://www.realtor.ca/real-estate/28377571/3-greenwood-street-hamilton
Contact Us
Contact us for more information
Sergio Mauricio
Salesperson
(905) 575-7217
http//sergio@soldbysergio.com
www.facebook.com/LaVidaRealtyAdvisors
www.linkedin.com/in/lavidarealty/?originalSubdomain=ca
1595 Upper James St Unit 4b
Hamilton, Ontario L9B 0H7
(905) 575-5478
(905) 575-7217



















