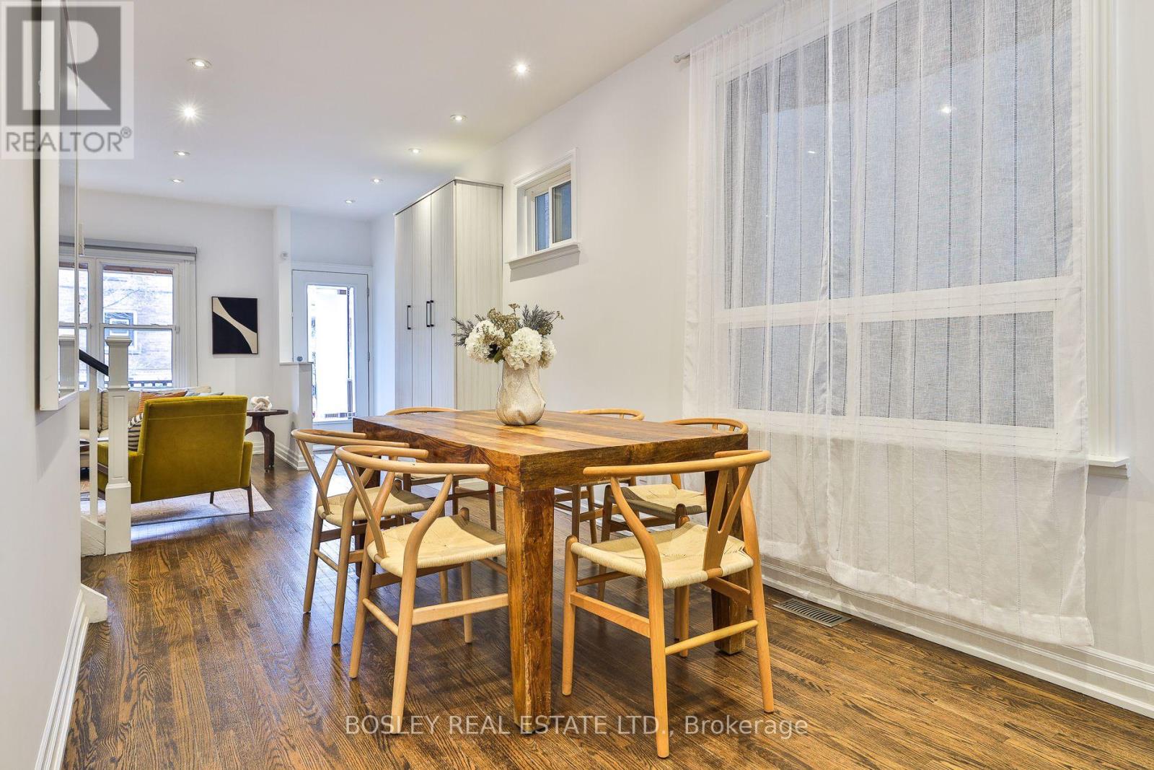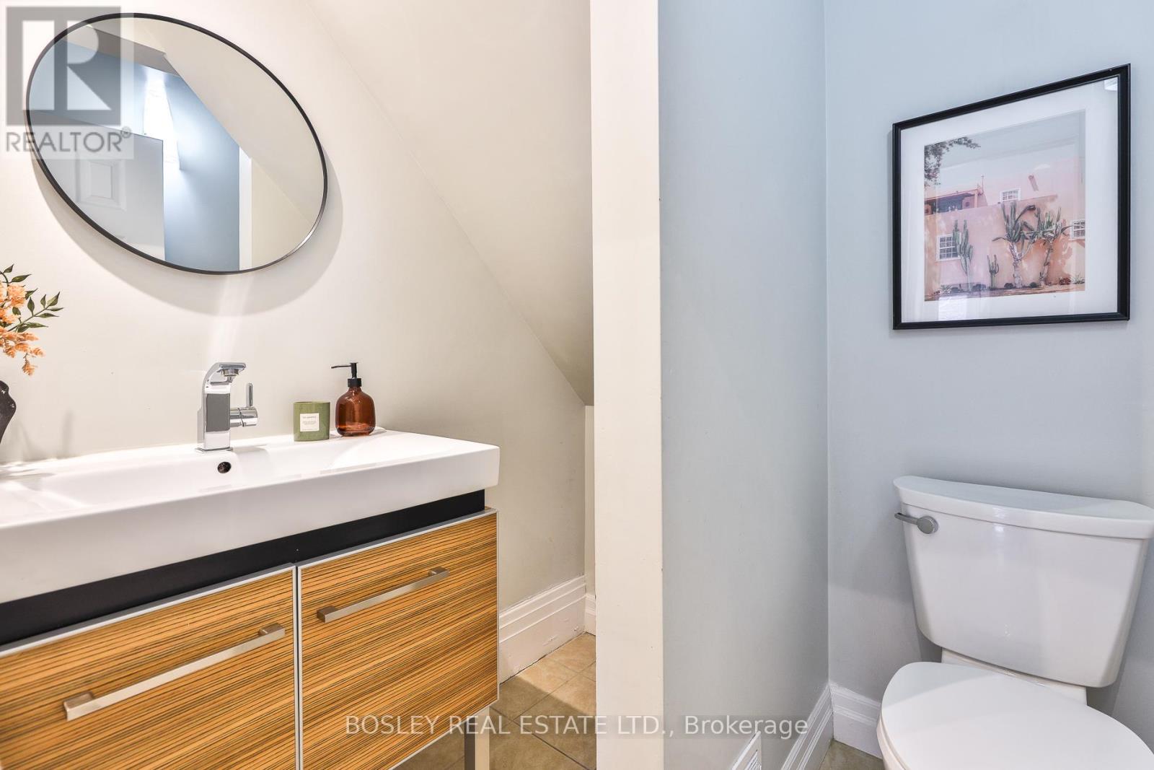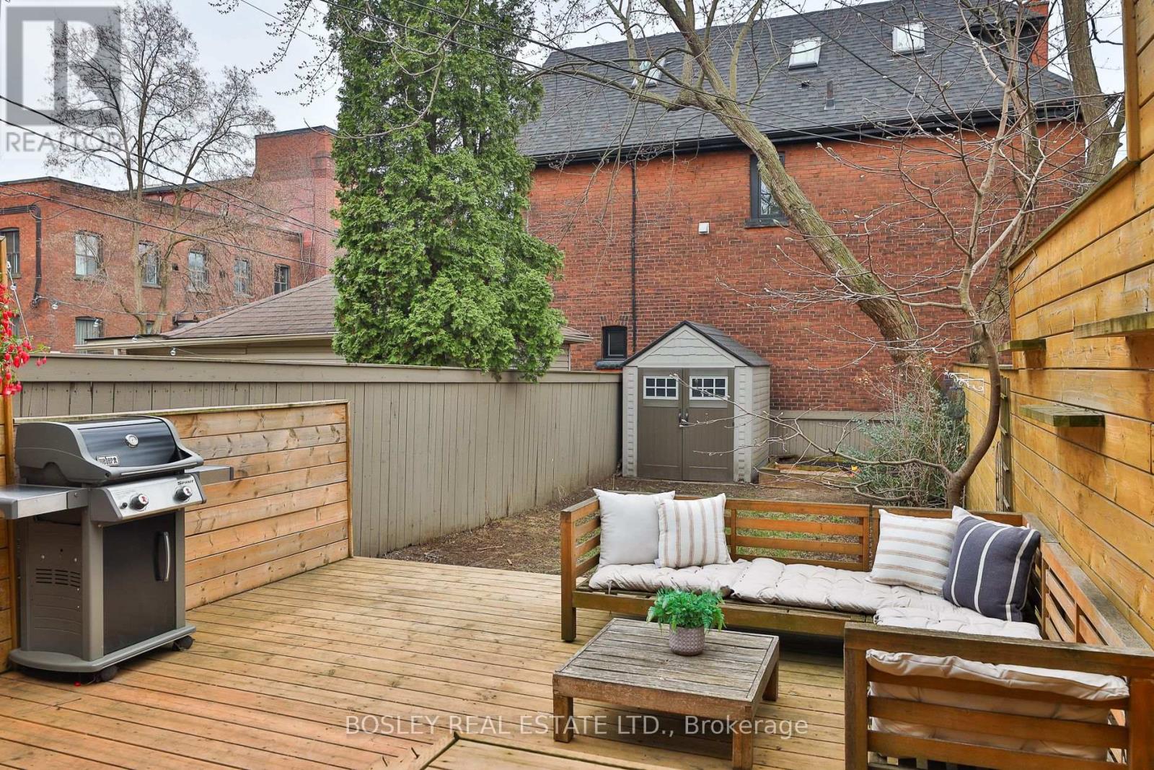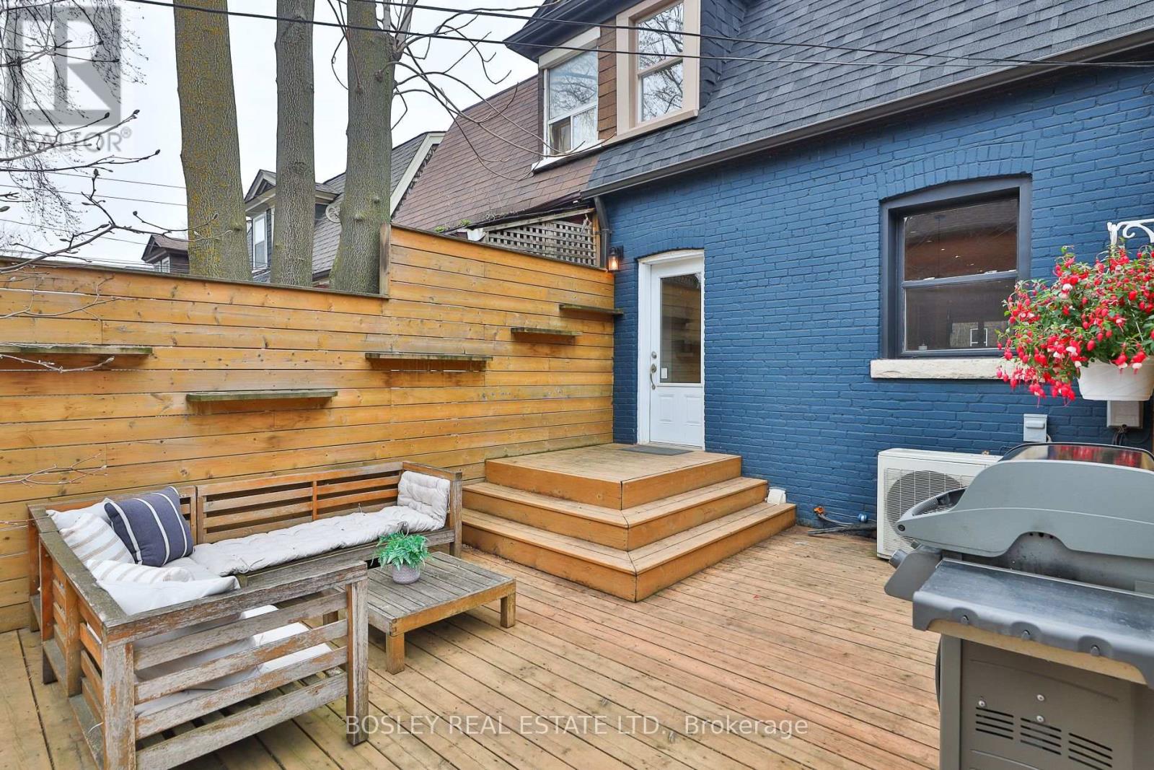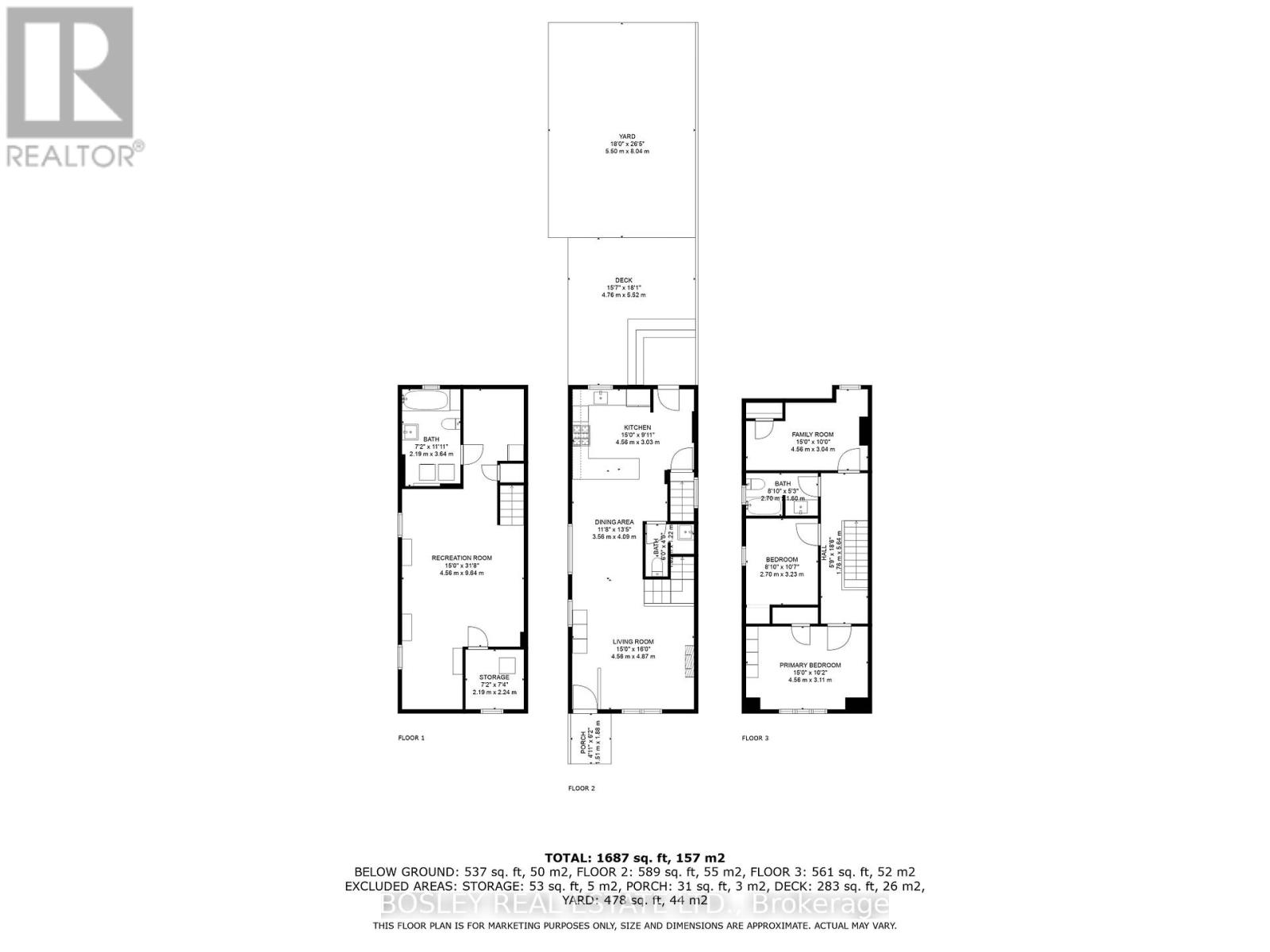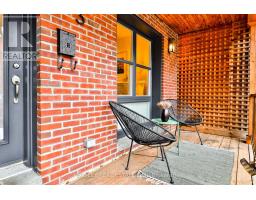3 Grenadier Road Toronto, Ontario M6R 1R1
$1,299,990
Your perfect piece of Prime Roncy awaits: a charming, stylish and updated 3 bedroom 3 bathroom home nestled on the sunny south side of a wonderfully green and family friendly street in the heart of one of Torontos most desirable neighbourhoods. This bright and inviting home features almost 1700 feet of finished living space, perennial landscaping, an open concept main floor that effortlessly blends modern convenience with stylish design, including a recently remodelled chef's kitchen equipped w/ a gas stove and breakfast bar, with an easy walk-out to a large and inviting deck and a fully fenced backyard, perfect for entertaining or relaxing. A finished basement, california closets throughout, beautiful original hardwood on the second floor and a decorative fireplace and high ceilings on the main complete the package. Located just a short stroll from transit and top-rated schools, this home is ideally positioned between amazing Sorauren Park and vibrant Roncy shopping, making it a perfect retreat for families and urban dwellers alike. Come and get that good life on Grenadier! (id:50886)
Open House
This property has open houses!
2:00 pm
Ends at:4:00 pm
2:00 pm
Ends at:4:00 pm
Property Details
| MLS® Number | W12095676 |
| Property Type | Single Family |
| Community Name | Roncesvalles |
| Amenities Near By | Place Of Worship, Public Transit |
| Features | Carpet Free |
| Structure | Deck, Porch, Shed |
Building
| Bathroom Total | 3 |
| Bedrooms Above Ground | 3 |
| Bedrooms Below Ground | 1 |
| Bedrooms Total | 4 |
| Age | 100+ Years |
| Appliances | Dishwasher, Dryer, Range, Washer, Window Coverings, Two Refrigerators |
| Basement Development | Finished |
| Basement Type | Full (finished) |
| Construction Style Attachment | Semi-detached |
| Cooling Type | Central Air Conditioning |
| Exterior Finish | Brick, Shingles |
| Flooring Type | Hardwood, Tile, Laminate |
| Foundation Type | Brick |
| Half Bath Total | 1 |
| Heating Fuel | Natural Gas |
| Heating Type | Forced Air |
| Stories Total | 2 |
| Size Interior | 1,100 - 1,500 Ft2 |
| Type | House |
| Utility Water | Municipal Water |
Parking
| No Garage |
Land
| Acreage | No |
| Fence Type | Fenced Yard |
| Land Amenities | Place Of Worship, Public Transit |
| Landscape Features | Landscaped |
| Sewer | Sanitary Sewer |
| Size Depth | 105 Ft |
| Size Frontage | 18 Ft |
| Size Irregular | 18 X 105 Ft |
| Size Total Text | 18 X 105 Ft |
Rooms
| Level | Type | Length | Width | Dimensions |
|---|---|---|---|---|
| Second Level | Primary Bedroom | 3.11 m | 4.56 m | 3.11 m x 4.56 m |
| Second Level | Bedroom 2 | 3.23 m | 2.7 m | 3.23 m x 2.7 m |
| Second Level | Bedroom 3 | 3.04 m | 4.56 m | 3.04 m x 4.56 m |
| Basement | Recreational, Games Room | 9.64 m | 4.56 m | 9.64 m x 4.56 m |
| Basement | Laundry Room | 3.64 m | 2.19 m | 3.64 m x 2.19 m |
| Main Level | Living Room | 4.87 m | 4.56 m | 4.87 m x 4.56 m |
| Main Level | Dining Room | 4.09 m | 3.56 m | 4.09 m x 3.56 m |
| Main Level | Kitchen | 3.03 m | 4.56 m | 3.03 m x 4.56 m |
https://www.realtor.ca/real-estate/28196182/3-grenadier-road-toronto-roncesvalles-roncesvalles
Contact Us
Contact us for more information
Anna Mackay
Salesperson
1108 Queen Street West
Toronto, Ontario M6J 1H9
(416) 530-1100
(416) 530-1200
www.bosleyrealestate.com/








