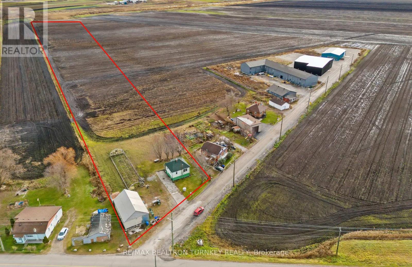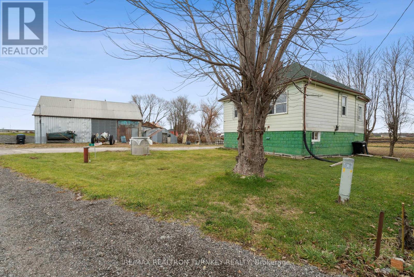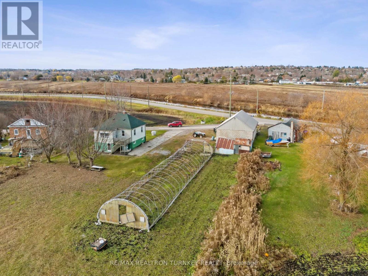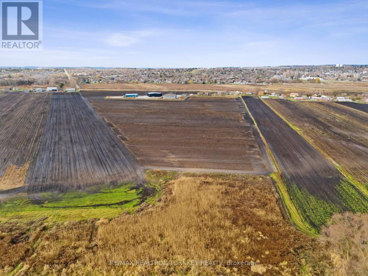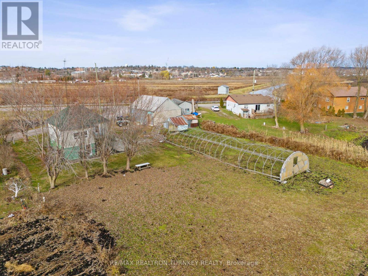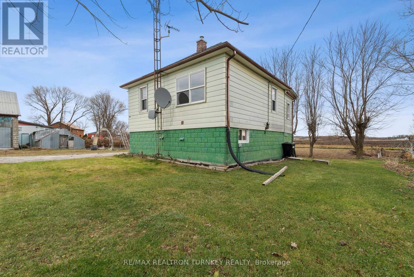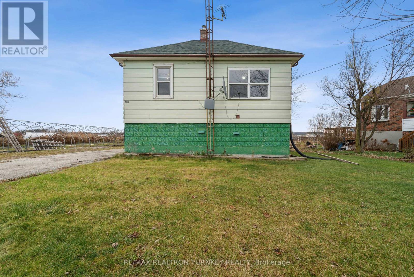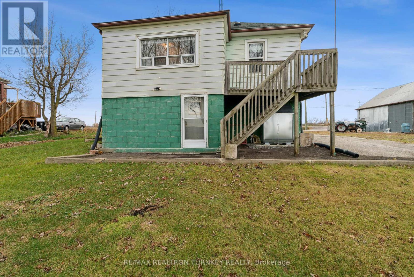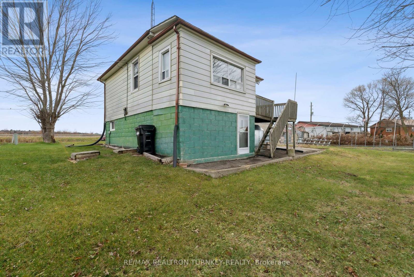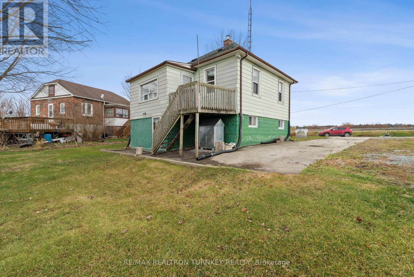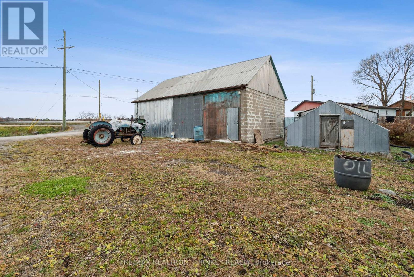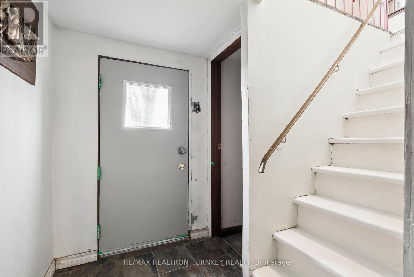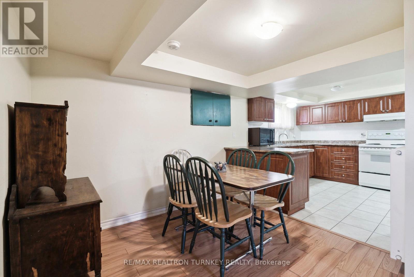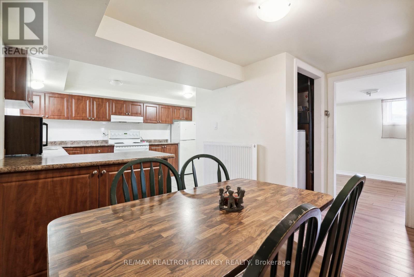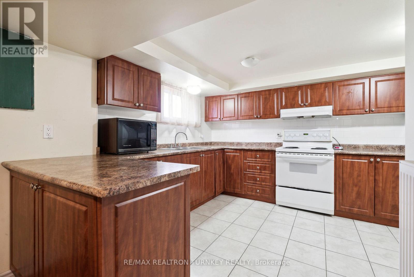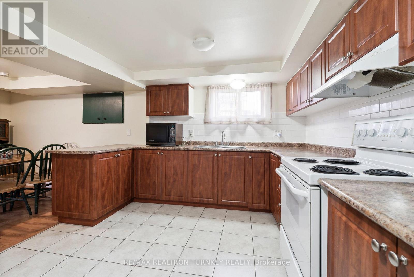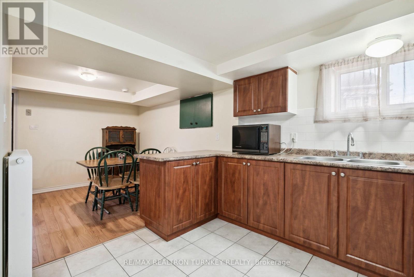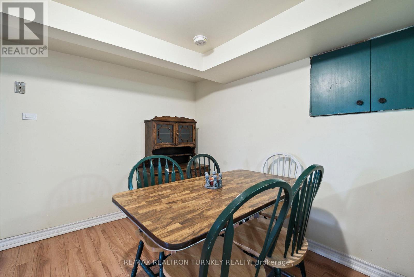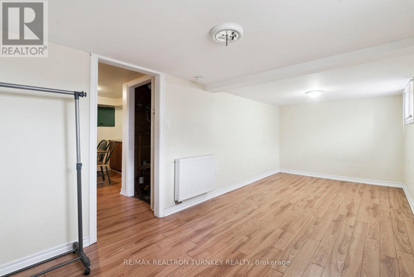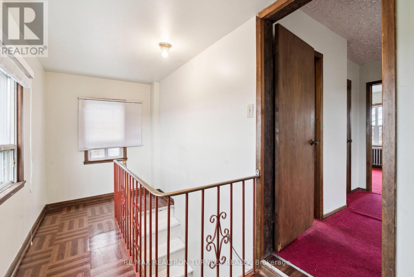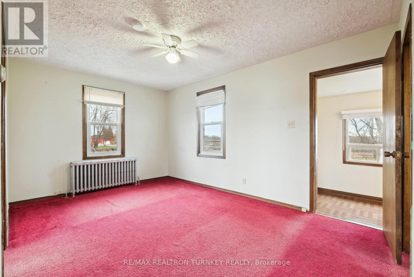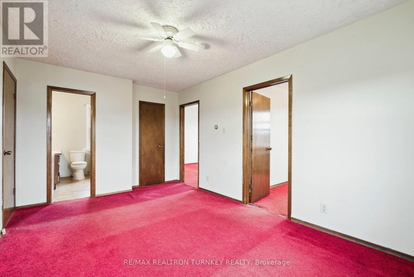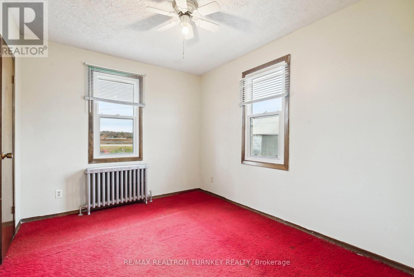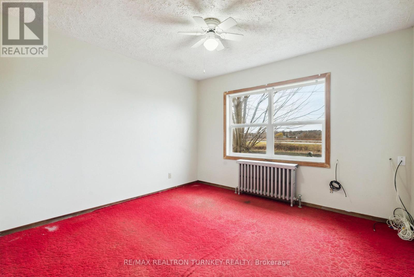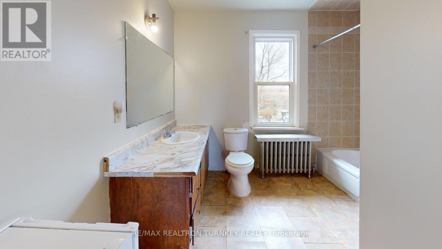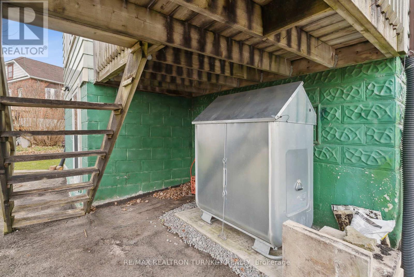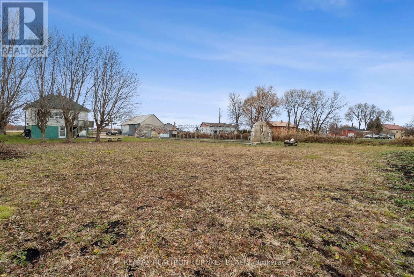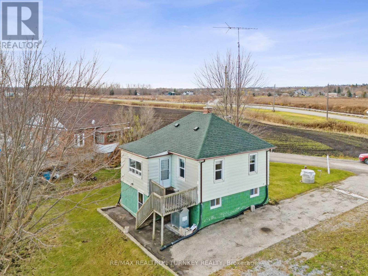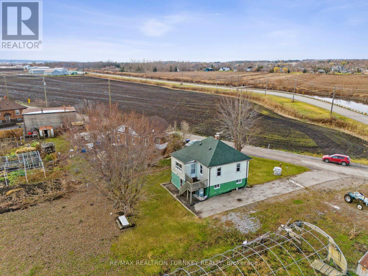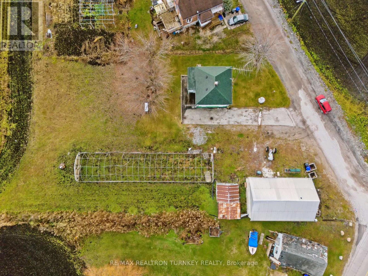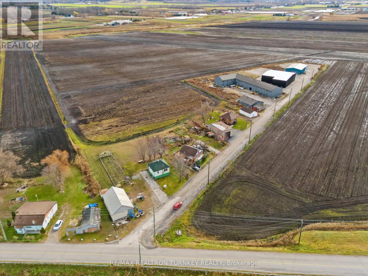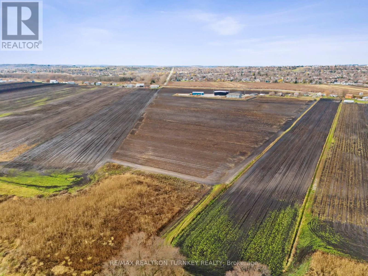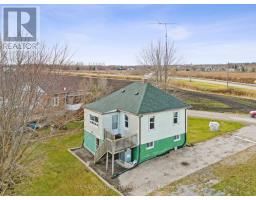3 Grencer Road Bradford West Gwillimbury, Ontario L3Z 3Z2
$850,000
ATTN: Farmers/Investors -- Fabulous 5.78 Acre Agricultural Lot Right Off Canal Road, Zoned AM (Agriculture Marsh) allows uses: Agriculture, Conservation, Custom Workshop, Detached Dwelling, Farm Employee Accommodation/Accessory, Farm Related tourism Establishment, Greenhouses, Home Industry, and Home Occupation. (to be confirmed with the Township). Solid Bungalow with 3 Bedrooms, 1-4 pc Bathroom, Artesian Well-Aprox 40-60ft, Roof Shingles 5 yrs, Detached Barn w/power, Greenhouse Frame. Conveniently Located within minutes to Bradford and Newmarket, Schools, Shopping, Train Station, Hwys 400/404 & Close to future Bradford Bypass. Income Potential From The House And Farm Land With Rich Soil Perfect To Grow Just About Anything! Currently renting out Land to Farmer and property receives a Tax Farm Rebate / House is Vacant. House is being Sold "As Is/Where Is" as Estate Sale. **EXTRAS** Septic pumped 2024, Oil Tank - To code (id:50886)
Property Details
| MLS® Number | N12448117 |
| Property Type | Single Family |
| Community Name | Rural Bradford West Gwillimbury |
| Features | Level Lot, Irregular Lot Size, Flat Site |
| Parking Space Total | 8 |
| Structure | Porch, Barn, Greenhouse |
Building
| Bathroom Total | 1 |
| Bedrooms Above Ground | 3 |
| Bedrooms Total | 3 |
| Age | 51 To 99 Years |
| Appliances | Microwave, Stove, Refrigerator |
| Architectural Style | Raised Bungalow |
| Basement Development | Finished |
| Basement Features | Walk Out, Separate Entrance |
| Basement Type | N/a (finished), N/a |
| Construction Style Attachment | Detached |
| Cooling Type | None |
| Exterior Finish | Aluminum Siding |
| Flooring Type | Vinyl, Ceramic, Laminate, Carpeted |
| Foundation Type | Block |
| Heating Fuel | Oil |
| Heating Type | Radiant Heat |
| Stories Total | 1 |
| Size Interior | 1,100 - 1,500 Ft2 |
| Type | House |
| Utility Water | Artesian Well |
Parking
| No Garage |
Land
| Acreage | Yes |
| Sewer | Septic System |
| Size Depth | 1937 Ft ,9 In |
| Size Frontage | 139 Ft |
| Size Irregular | 139 X 1937.8 Ft ; East Side 2070.01 Ft |
| Size Total Text | 139 X 1937.8 Ft ; East Side 2070.01 Ft|5 - 9.99 Acres |
| Zoning Description | Am |
Rooms
| Level | Type | Length | Width | Dimensions |
|---|---|---|---|---|
| Upper Level | Living Room | 4.8 m | 3.1 m | 4.8 m x 3.1 m |
| Upper Level | Bedroom 2 | 3.53 m | 3.38 m | 3.53 m x 3.38 m |
| Upper Level | Bedroom 3 | 3.38 m | 2.79 m | 3.38 m x 2.79 m |
| Upper Level | Bathroom | 3.07 m | 2.51 m | 3.07 m x 2.51 m |
| Ground Level | Foyer | 4.11 m | 1.78 m | 4.11 m x 1.78 m |
| Ground Level | Kitchen | 3.94 m | 3.38 m | 3.94 m x 3.38 m |
| Ground Level | Dining Room | 3.94 m | 2.72 m | 3.94 m x 2.72 m |
| Ground Level | Primary Bedroom | 6.1 m | 2.69 m | 6.1 m x 2.69 m |
Contact Us
Contact us for more information
Jennifer Clements
Broker of Record
(877) 526-6342
www.jenniferclements.ca/
www.facebook.com/jennifer.alderdiceclements
twitter.com/JennClements21
www.linkedin.com/in/jenniferclementsatremax
1140 Stellar Drive #102
Newmarket, Ontario L3Y 7B7
(905) 715-6539
(905) 898-7345
Tammy Longfield-Chiang
Salesperson
(877) 526-6342
www.remaxturnkey.ca/
facebook.com/tammydreamhomes/
linkedin.com/in/tammy-longfield-chiang-a5b16b151
1140 Stellar Drive #102
Newmarket, Ontario L3Y 7B7
(905) 715-6539
(905) 898-7345

