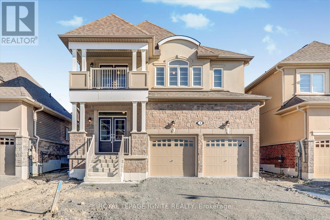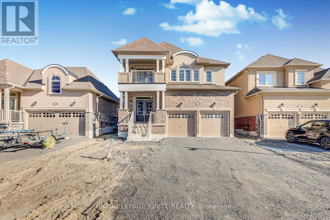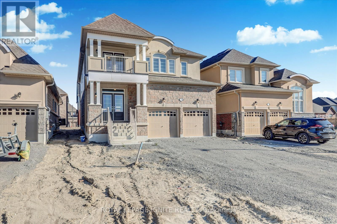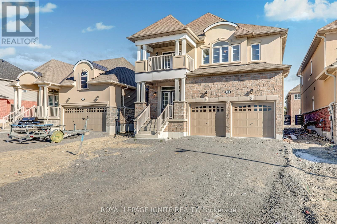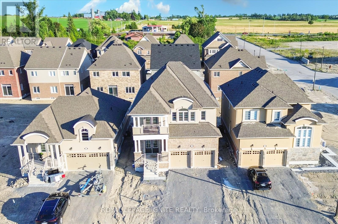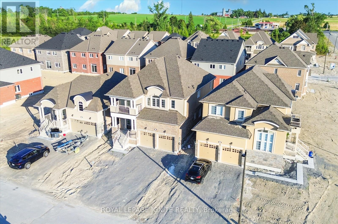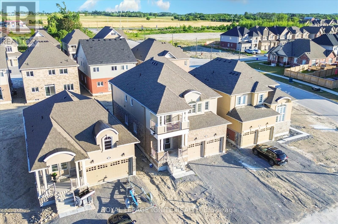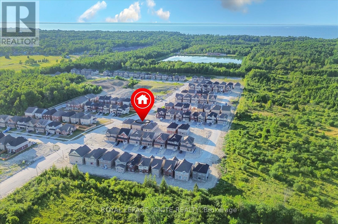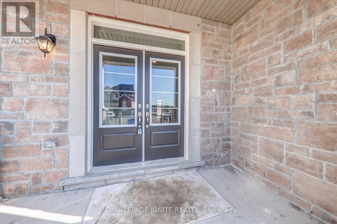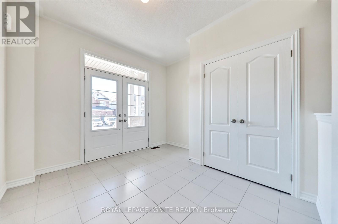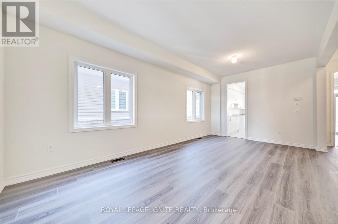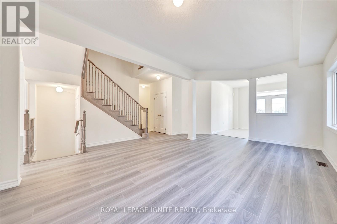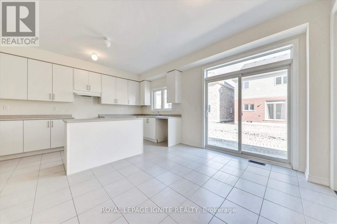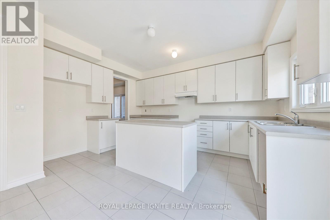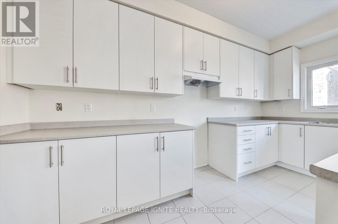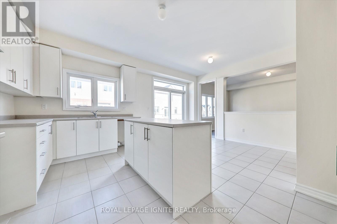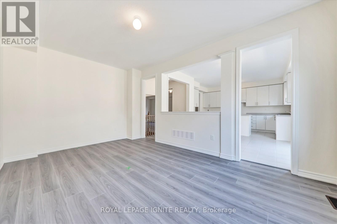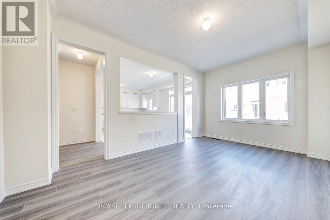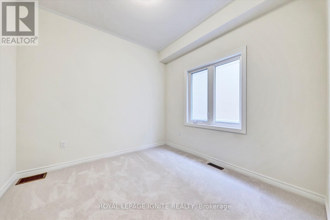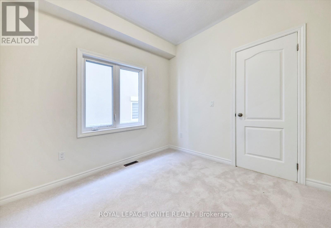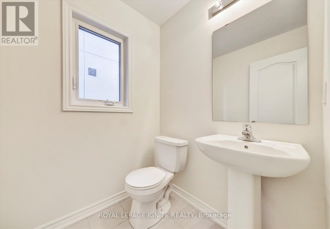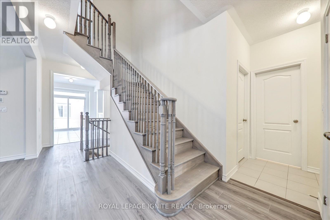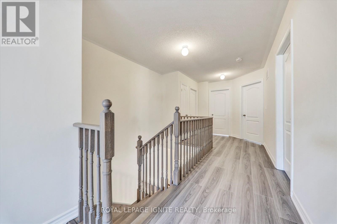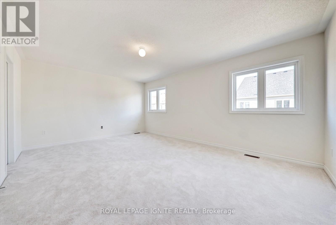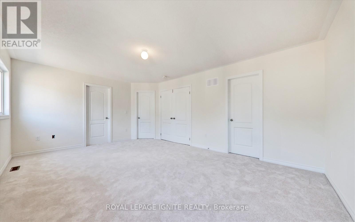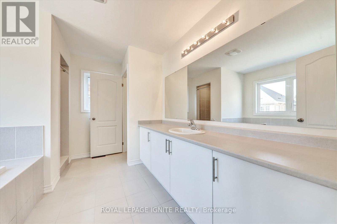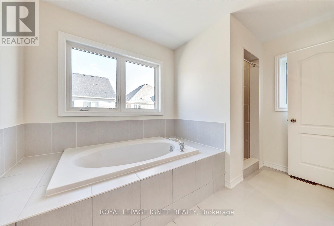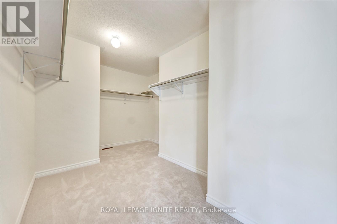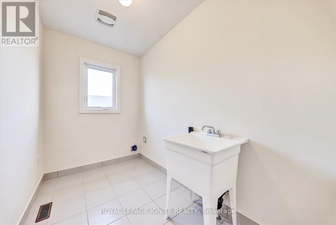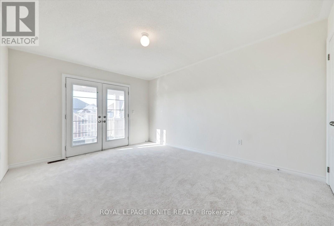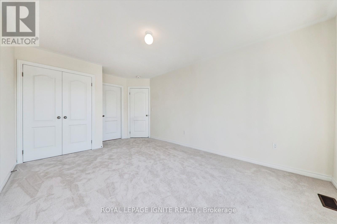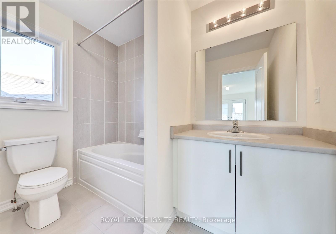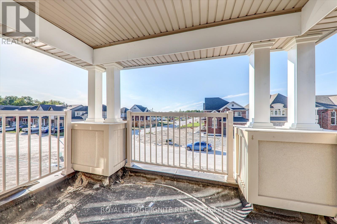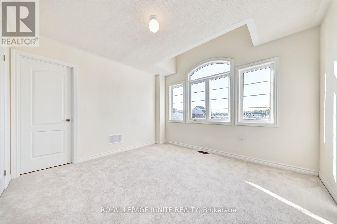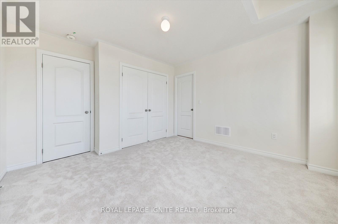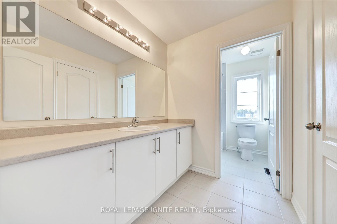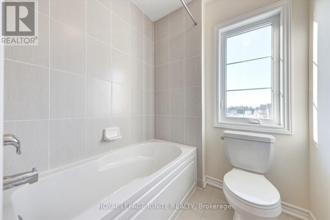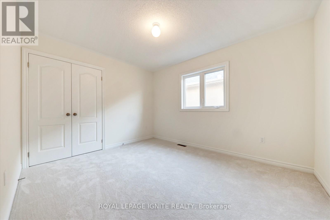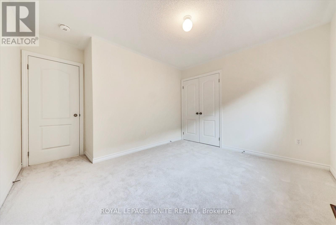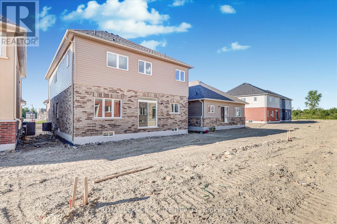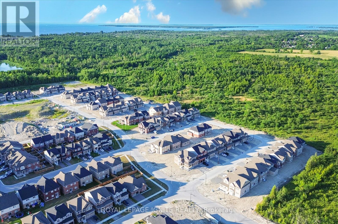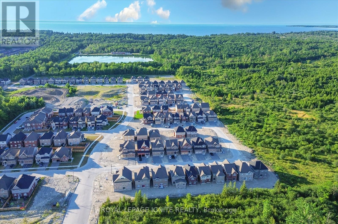3 Grieve Street Georgina, Ontario L0E 1R0
$999,990
This beautiful newly built detached home in Cedar Ridge offers 2,735 sq. ft. of spacious living . Featuring a modern brick and stucco exterior, 9 ft. ceilings, and large windows filling the interior with natural light. The eat-in kitchen boasts white cabinetry, a central island, and easy access to the back deck for outdoor entertaining. The main level includes a family room, living ,dining area, and a Den versatile space suitable for an office or playroom. Upstairs, the primary suite offers two walk-in closets and a 5-piece ensuite. Additional bedrooms include a private ensuite and a balcony in the second bedroom, with the third and fourth bedrooms connected via a Jack and Jill bathroom. Practical features include a laundry room and central A/C. Located near Jacksons Point Beach, highways, and amenities, this home combines comfort, style, and convenience perfectly. Motivated seller! Don't Miss out the opportunity call this as your home. (id:50886)
Property Details
| MLS® Number | N12306883 |
| Property Type | Single Family |
| Community Name | Sutton & Jackson's Point |
| Equipment Type | Water Heater |
| Parking Space Total | 4 |
| Rental Equipment Type | Water Heater |
Building
| Bathroom Total | 4 |
| Bedrooms Above Ground | 4 |
| Bedrooms Below Ground | 1 |
| Bedrooms Total | 5 |
| Age | 0 To 5 Years |
| Basement Development | Unfinished |
| Basement Type | N/a (unfinished) |
| Construction Style Attachment | Detached |
| Cooling Type | Central Air Conditioning |
| Exterior Finish | Brick, Stucco |
| Flooring Type | Ceramic |
| Foundation Type | Concrete |
| Half Bath Total | 1 |
| Heating Fuel | Natural Gas |
| Heating Type | Forced Air |
| Stories Total | 2 |
| Size Interior | 2,500 - 3,000 Ft2 |
| Type | House |
| Utility Water | Municipal Water |
Parking
| Attached Garage | |
| Garage |
Land
| Acreage | No |
| Sewer | Sanitary Sewer |
| Size Depth | 100 Ft |
| Size Frontage | 40 Ft |
| Size Irregular | 40 X 100 Ft |
| Size Total Text | 40 X 100 Ft |
Rooms
| Level | Type | Length | Width | Dimensions |
|---|---|---|---|---|
| Second Level | Primary Bedroom | 5.49 m | 3.96 m | 5.49 m x 3.96 m |
| Second Level | Bedroom 2 | 3.47 m | 4.42 m | 3.47 m x 4.42 m |
| Second Level | Bedroom 3 | 3.66 m | 3.47 m | 3.66 m x 3.47 m |
| Second Level | Bedroom 4 | 3.05 m | 3.66 m | 3.05 m x 3.66 m |
| Second Level | Laundry Room | Measurements not available | ||
| Main Level | Living Room | 3.35 m | 6.09 m | 3.35 m x 6.09 m |
| Main Level | Foyer | Measurements not available | ||
| Main Level | Den | 3.05 m | 2.89 m | 3.05 m x 2.89 m |
| Main Level | Eating Area | 3.05 m | 3.66 m | 3.05 m x 3.66 m |
| Main Level | Kitchen | 3.35 m | 4.57 m | 3.35 m x 4.57 m |
| Main Level | Family Room | 3.35 m | 5.18 m | 3.35 m x 5.18 m |
Contact Us
Contact us for more information
Ravi Gunasingham
Salesperson
ravigunahomes.com/
www.facebook.com/Ravi-Gunasingham-594779437520038/
D2 - 795 Milner Avenue
Toronto, Ontario M1B 3C3
(416) 282-3333
(416) 272-3333
www.igniterealty.ca
Pirapa Nadesu
Salesperson
D2 - 795 Milner Avenue
Toronto, Ontario M1B 3C3
(416) 282-3333
(416) 272-3333
www.igniterealty.ca

