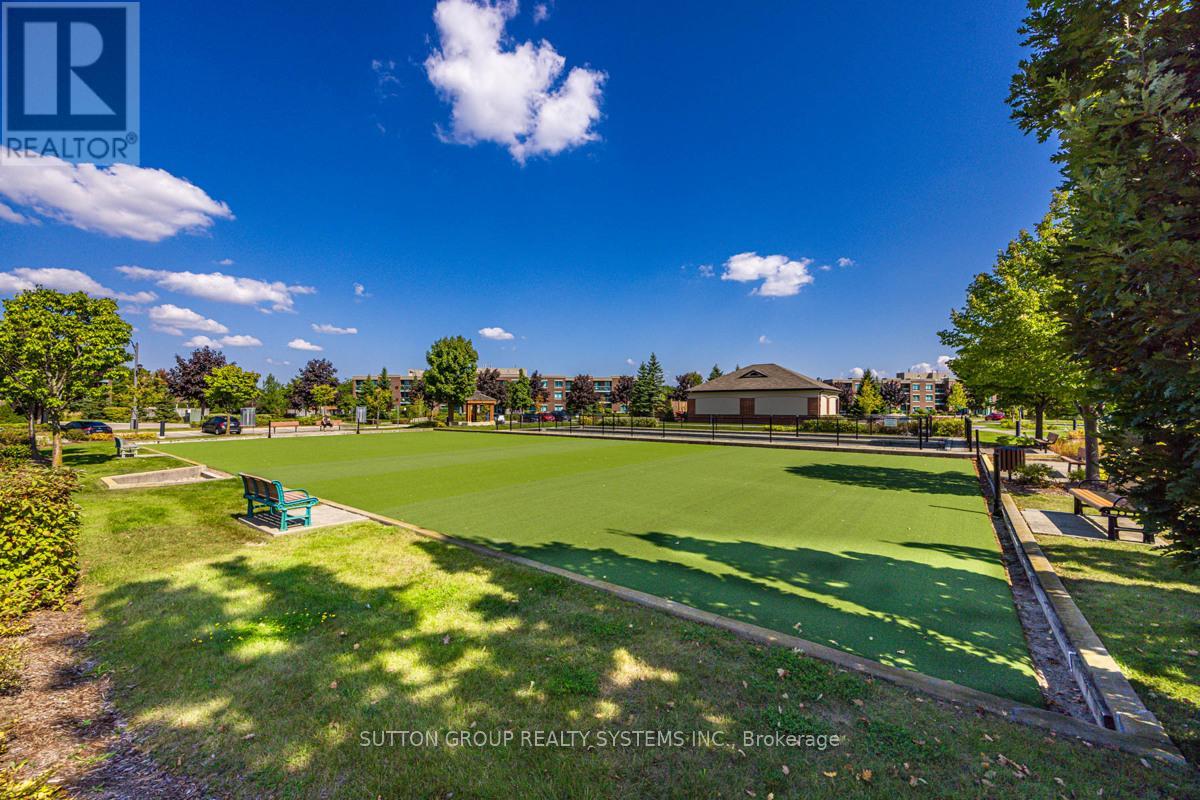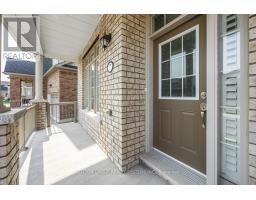3 Gumtree Street Brampton (Sandringham-Wellington), Ontario L6R 4C7
$1,184,900Maintenance, Common Area Maintenance
$512.53 Monthly
Maintenance, Common Area Maintenance
$512.53 MonthlyWelcome to the prestigious gated community of Rosedale Village! Imagine yourself in an exquisite, immaculate two-bedroom, two-bathroom, double-car garage bungalow! Open concept design! Built-in fireplace! Cold room in the basement! Stainless steel appliances and a large breakfast island characterize this modern kitchen! The main master bedroom has a 3pc ensuite bathroom and a walk-in closet. Nestled in a desirable area close to Highway 410 for easy access across the Greater Toronto Area! Ideal for purchasers looking for a large, cozy, and carefree lifestyle with first-rate amenities! **** EXTRAS **** Stainless steel: fridge, stove, and B/I dishwasher - negotiable; washer and dryer; GDO + 1 remote; all wooden shutters; all electrical light fixtures., cold room in the basement, double car garage. (id:50886)
Property Details
| MLS® Number | W9351040 |
| Property Type | Single Family |
| Community Name | Sandringham-Wellington |
| AmenitiesNearBy | Hospital, Park, Public Transit |
| CommunityFeatures | Pet Restrictions, Community Centre |
| ParkingSpaceTotal | 4 |
| PoolType | Indoor Pool |
| Structure | Tennis Court |
Building
| BathroomTotal | 2 |
| BedroomsAboveGround | 2 |
| BedroomsTotal | 2 |
| Amenities | Security/concierge, Exercise Centre, Sauna, Party Room, Fireplace(s) |
| ArchitecturalStyle | Bungalow |
| BasementType | Full |
| ConstructionStyleAttachment | Detached |
| CoolingType | Central Air Conditioning |
| ExteriorFinish | Brick |
| FlooringType | Hardwood, Ceramic, Carpeted |
| HeatingFuel | Natural Gas |
| HeatingType | Forced Air |
| StoriesTotal | 1 |
| Type | House |
Parking
| Attached Garage |
Land
| Acreage | No |
| LandAmenities | Hospital, Park, Public Transit |
| ZoningDescription | Golf And Country Club Residential |
Rooms
| Level | Type | Length | Width | Dimensions |
|---|---|---|---|---|
| Main Level | Great Room | 6.96 m | 4.733 m | 6.96 m x 4.733 m |
| Main Level | Kitchen | 3.4 m | 2.15 m | 3.4 m x 2.15 m |
| Main Level | Eating Area | 3.4 m | 2.15 m | 3.4 m x 2.15 m |
| Main Level | Primary Bedroom | 4.87 m | 3.75 m | 4.87 m x 3.75 m |
| Main Level | Bedroom 2 | 3.35 m | 3.05 m | 3.35 m x 3.05 m |
Interested?
Contact us for more information
Agata Iwicki
Salesperson
1542 Dundas Street West
Mississauga, Ontario L5C 1E4



























































