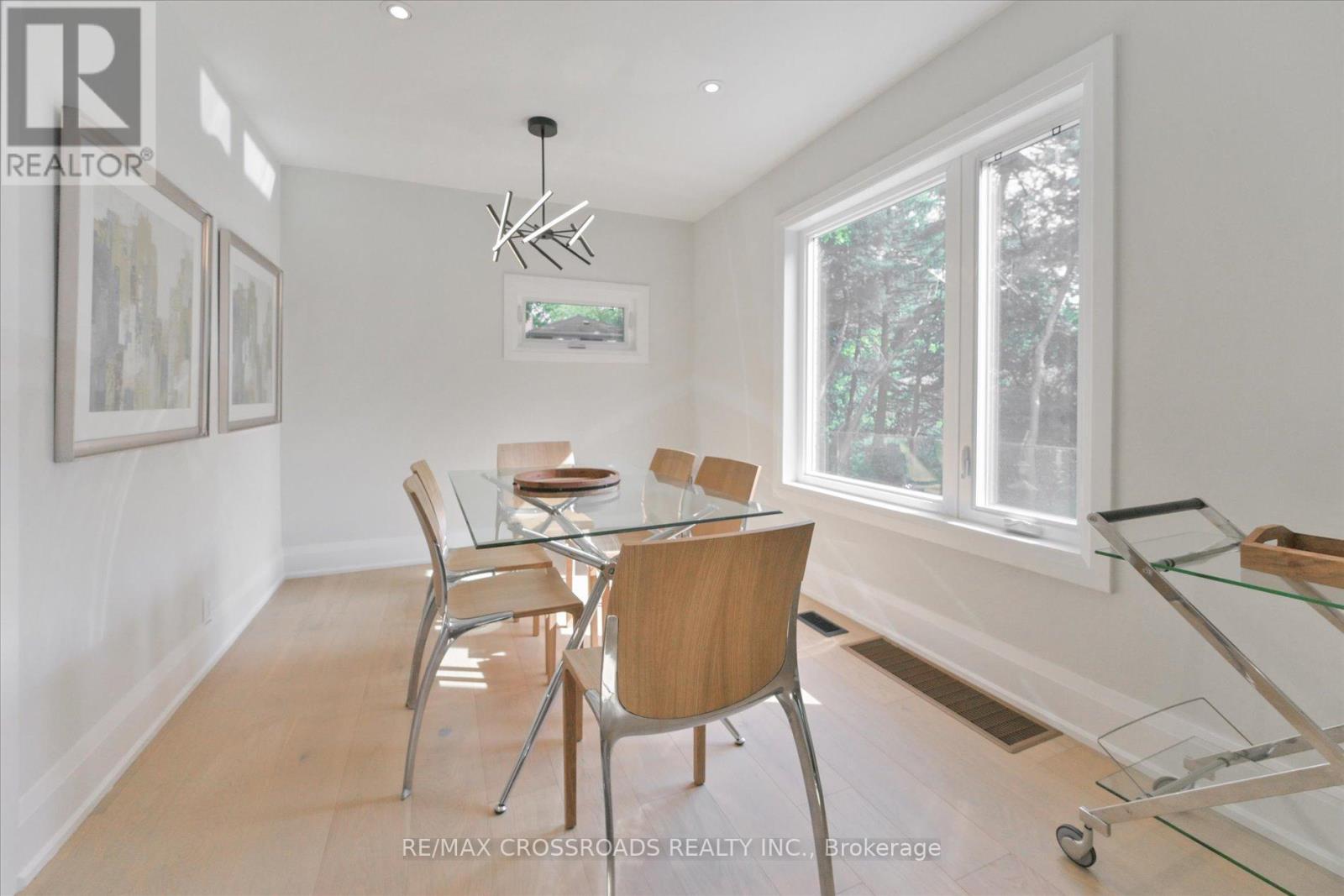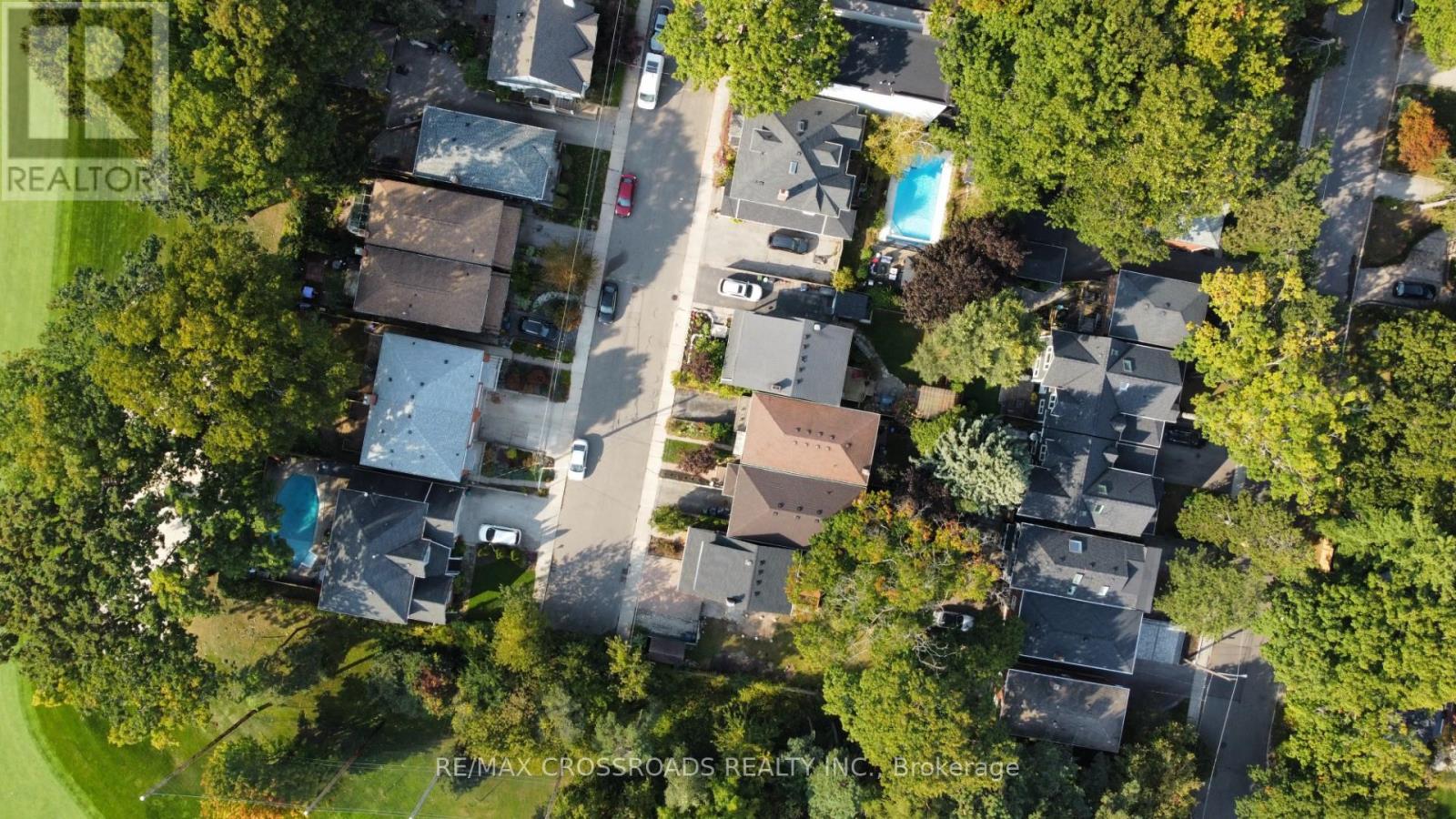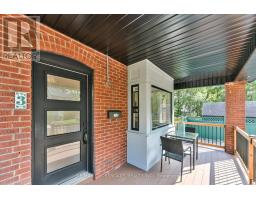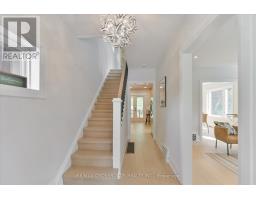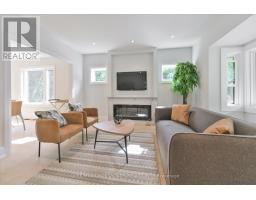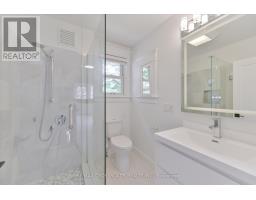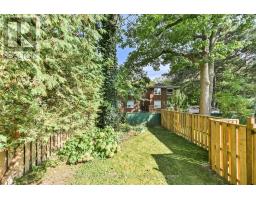3 Haig Avenue Toronto, Ontario M1N 2W2
$999,000
Location Location Location !!! Recently Renovated 3 bedroom detached home With A Backyard Oasis! Set on a quiet cul-de-sac, near the Toronto hunt club. This Welcoming 2 Story House featuring main floor with bright Living/dinning Rm, Marvellous Kitchen W/ Custom Cabinets & S/S Appliances. Three well lit and sunny good Sized Bedrooms on 2nd floor. Large recreational room in the basement with a fireplace and 4Pc washroom. Beautiful fully fenced Backyard with large deck, Perfect For Entertaining!! **** EXTRAS **** Fridges, Stoves, Built-In Dishwasher, Microwave/Hood Fan, Washer, Dryer, Electric Light Fixtures, Gas Fireplace In Basement. Roof 2024. (id:50886)
Property Details
| MLS® Number | E11914034 |
| Property Type | Single Family |
| Community Name | Birchcliffe-Cliffside |
Building
| BathroomTotal | 2 |
| BedroomsAboveGround | 3 |
| BedroomsTotal | 3 |
| BasementDevelopment | Finished |
| BasementType | N/a (finished) |
| ConstructionStyleAttachment | Detached |
| CoolingType | Central Air Conditioning |
| ExteriorFinish | Brick, Vinyl Siding |
| FireplacePresent | Yes |
| FlooringType | Hardwood, Carpeted |
| FoundationType | Unknown |
| HeatingFuel | Natural Gas |
| HeatingType | Forced Air |
| StoriesTotal | 2 |
| Type | House |
| UtilityWater | Municipal Water |
Land
| Acreage | No |
| Sewer | Sanitary Sewer |
| SizeDepth | 91 Ft ,4 In |
| SizeFrontage | 25 Ft |
| SizeIrregular | 25 X 91.41 Ft |
| SizeTotalText | 25 X 91.41 Ft |
Rooms
| Level | Type | Length | Width | Dimensions |
|---|---|---|---|---|
| Second Level | Primary Bedroom | 3.66 m | 3.25 m | 3.66 m x 3.25 m |
| Second Level | Bedroom 2 | 3.84 m | 3.05 m | 3.84 m x 3.05 m |
| Second Level | Bedroom 3 | 3.51 m | 2.6 m | 3.51 m x 2.6 m |
| Basement | Recreational, Games Room | 6.4 m | 3.35 m | 6.4 m x 3.35 m |
| Main Level | Living Room | 3.97 m | 3.66 m | 3.97 m x 3.66 m |
| Main Level | Dining Room | 4.29 m | 2.76 m | 4.29 m x 2.76 m |
| Main Level | Kitchen | 4.27 m | 2.75 m | 4.27 m x 2.75 m |
| Main Level | Foyer | 3.15 m | 1.65 m | 3.15 m x 1.65 m |
Interested?
Contact us for more information
Zaheer Ahmed
Salesperson
312 - 305 Milner Avenue
Toronto, Ontario M1B 3V4










