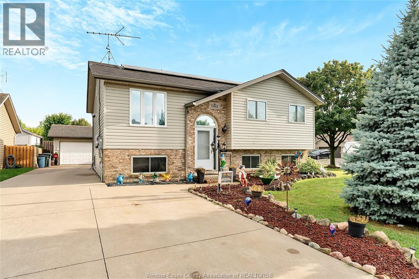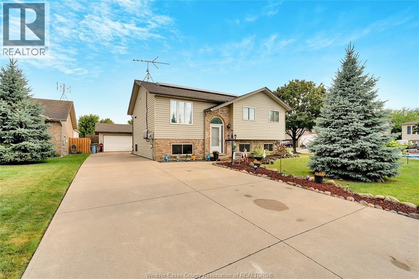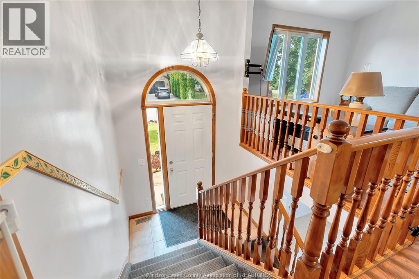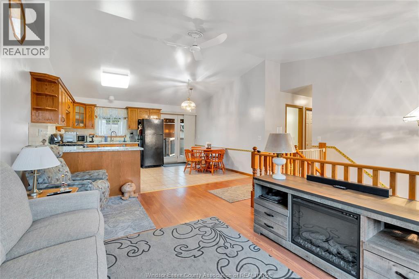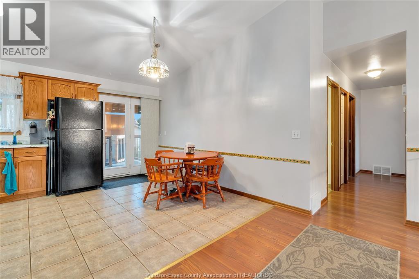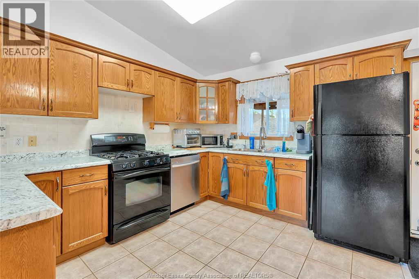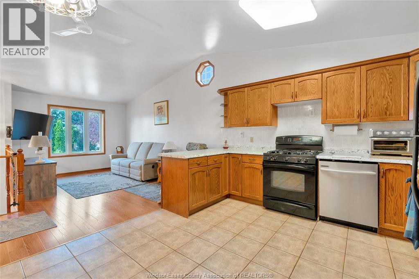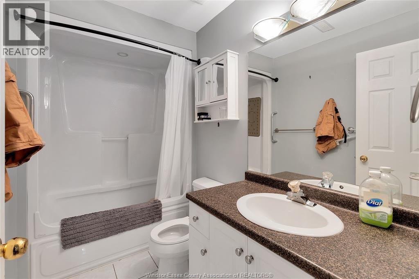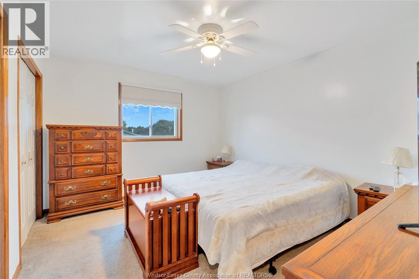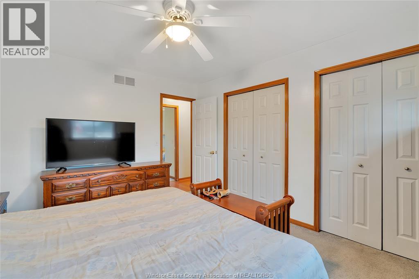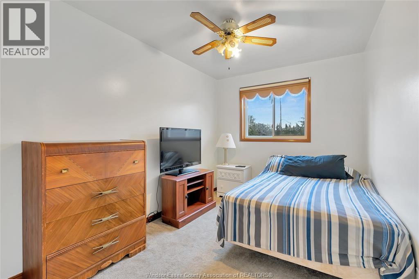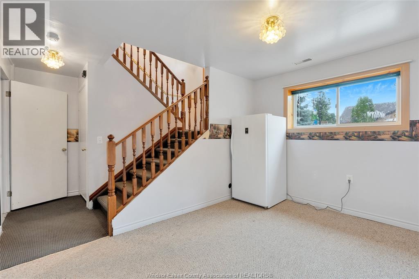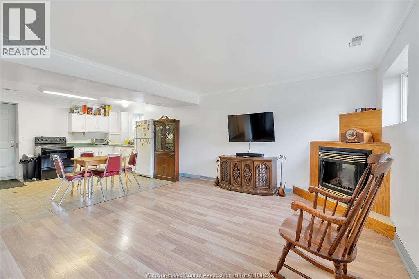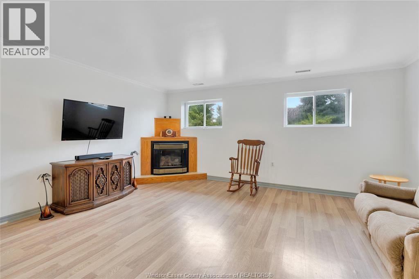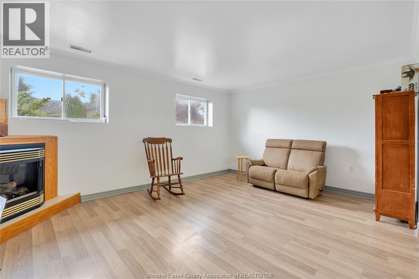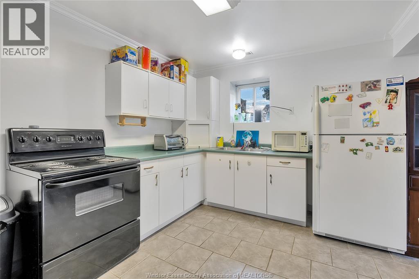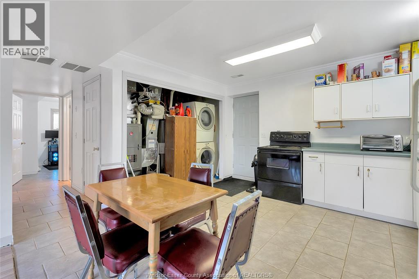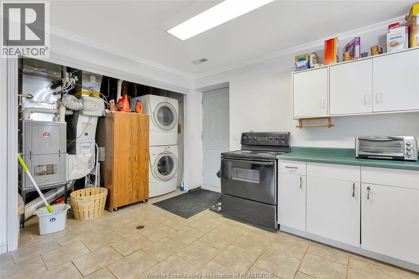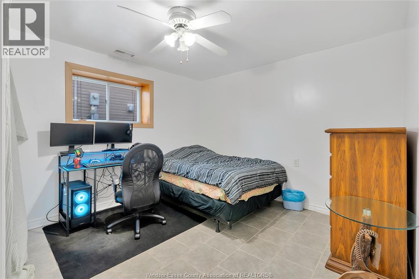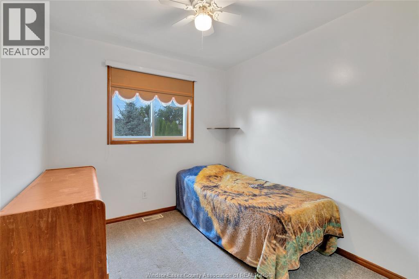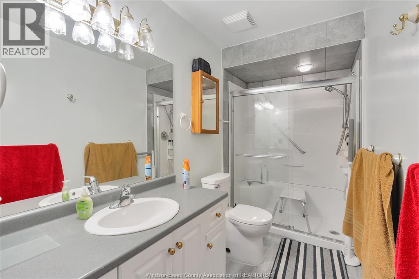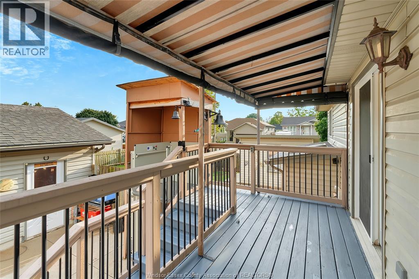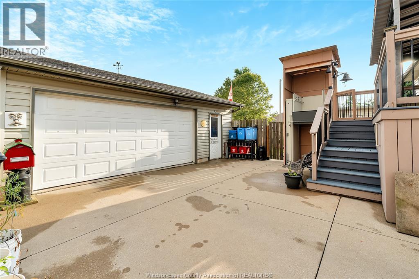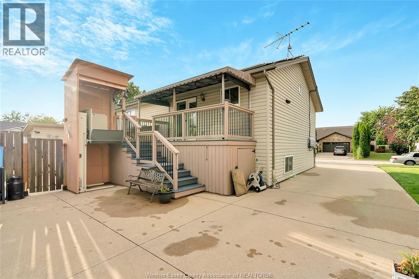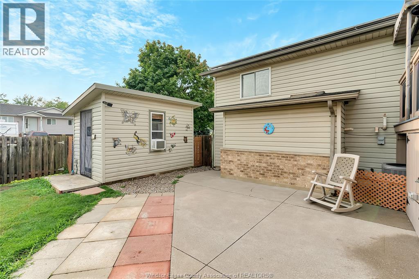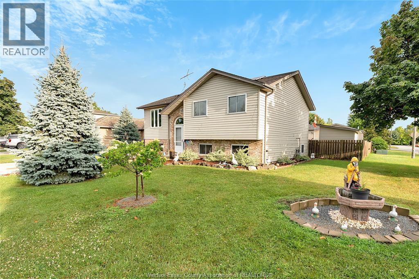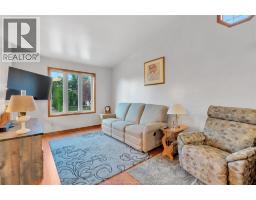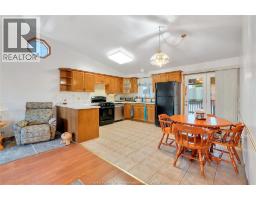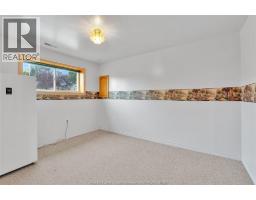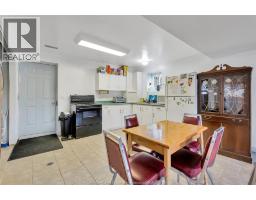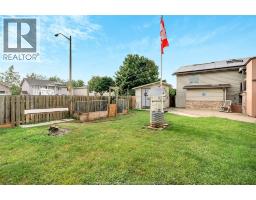3 Hainer Amherstburg, Ontario N9V 4A2
$559,900
Simply amazing home that fits the needs of new families, as well as those nearing their retirement years. Featuring 3-4 bdrms, 2 full baths, 2 separate kitchens, this home can easily suit a growing family, or accommodate an extended family. The exterior features a huge rear deck, complete with Bruno built platform Lift, for for easy access for movement challenged individuals (or lifting heavy furniture), overlooking a 'man-cave' of the century, 2.5 car garage, for the real project/ mechanic in you. Sitting in an oversized quiet corner lot, this home is the one you will call 'home'. A definite 'must-see!' (Schedule B & C to be added to Offers) (id:50886)
Property Details
| MLS® Number | 25019303 |
| Property Type | Single Family |
| Features | Cul-de-sac, Paved Driveway, Concrete Driveway, Side Driveway |
Building
| Bathroom Total | 2 |
| Bedrooms Above Ground | 3 |
| Bedrooms Below Ground | 1 |
| Bedrooms Total | 4 |
| Appliances | Central Vacuum, Dishwasher, Dryer, Refrigerator, Stove, Washer |
| Architectural Style | Raised Ranch |
| Constructed Date | 1999 |
| Construction Style Attachment | Detached |
| Cooling Type | Central Air Conditioning |
| Exterior Finish | Aluminum/vinyl, Brick |
| Fireplace Fuel | Gas |
| Fireplace Present | Yes |
| Fireplace Type | Free Standing Metal |
| Flooring Type | Ceramic/porcelain, Laminate |
| Foundation Type | Block |
| Heating Fuel | Natural Gas |
| Heating Type | Forced Air |
| Type | House |
Parking
| Garage |
Land
| Acreage | No |
| Fence Type | Fence |
| Landscape Features | Landscaped |
| Size Irregular | 61 X 101.68 |
| Size Total Text | 61 X 101.68 |
| Zoning Description | Res |
Rooms
| Level | Type | Length | Width | Dimensions |
|---|---|---|---|---|
| Second Level | 4pc Bathroom | Measurements not available | ||
| Second Level | Bedroom | Measurements not available | ||
| Second Level | Great Room | Measurements not available | ||
| Second Level | Primary Bedroom | Measurements not available | ||
| Second Level | Kitchen/dining Room | Measurements not available | ||
| Second Level | Living Room | Measurements not available | ||
| Lower Level | Recreation Room | Measurements not available | ||
| Lower Level | Utility Room | Measurements not available | ||
| Lower Level | 4pc Bathroom | Measurements not available | ||
| Lower Level | Bedroom | Measurements not available | ||
| Lower Level | Kitchen | Measurements not available | ||
| Main Level | Foyer | Measurements not available |
https://www.realtor.ca/real-estate/28670375/3-hainer-amherstburg
Contact Us
Contact us for more information
K.r.(Bob) Kella
Sales Person
(519) 943-3387
www.bobkella.com/
6505 Tecumseh Road East
Windsor, Ontario N8T 1E7
(519) 944-5955
(519) 944-3387
www.remax-preferred-on.com/

