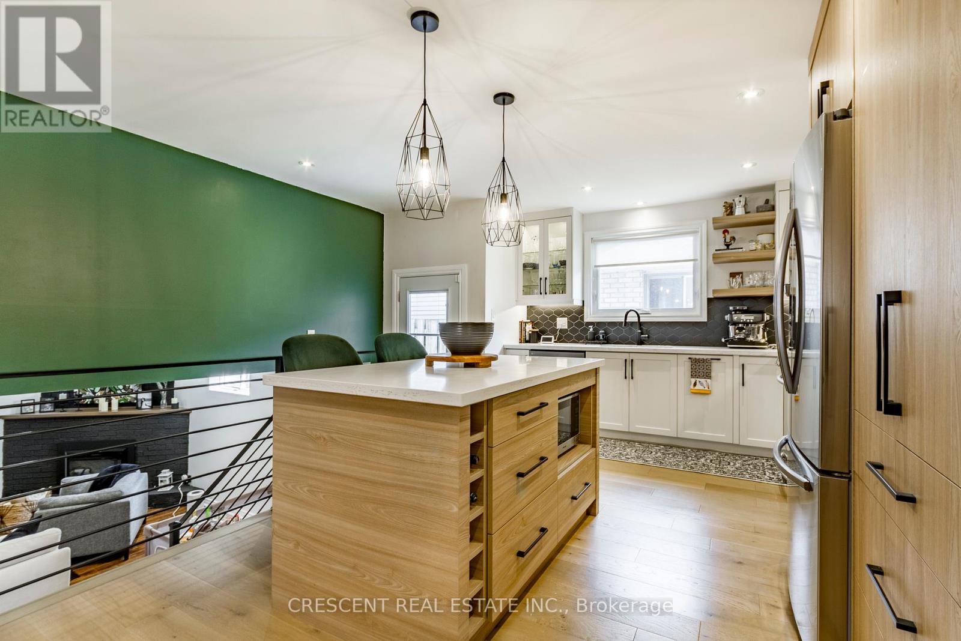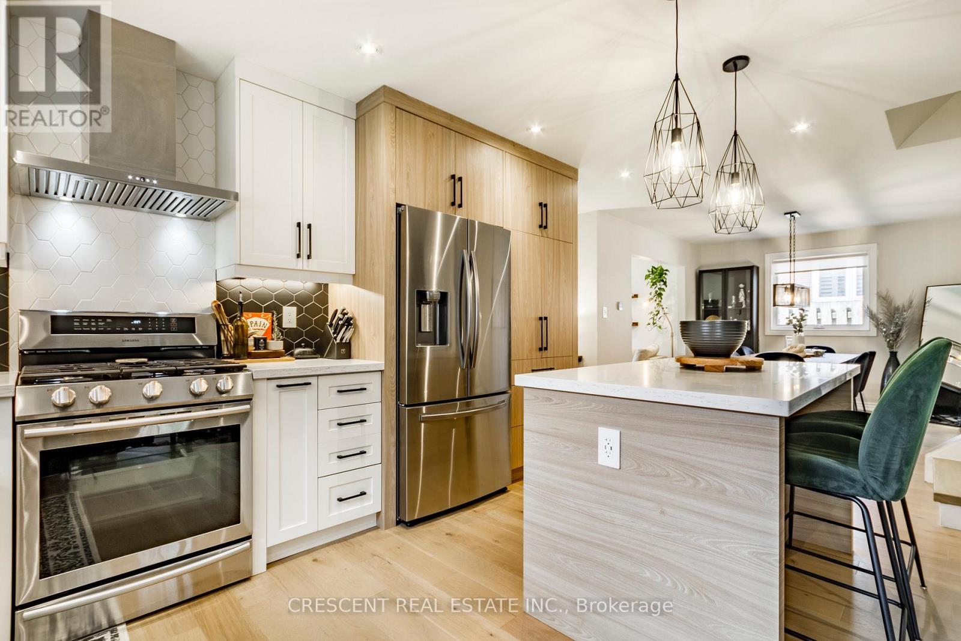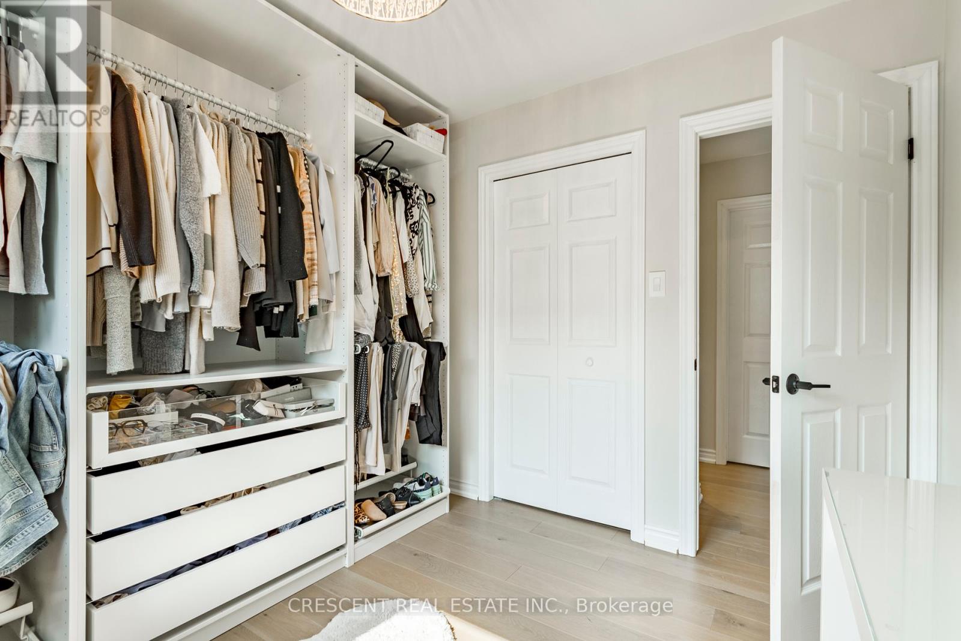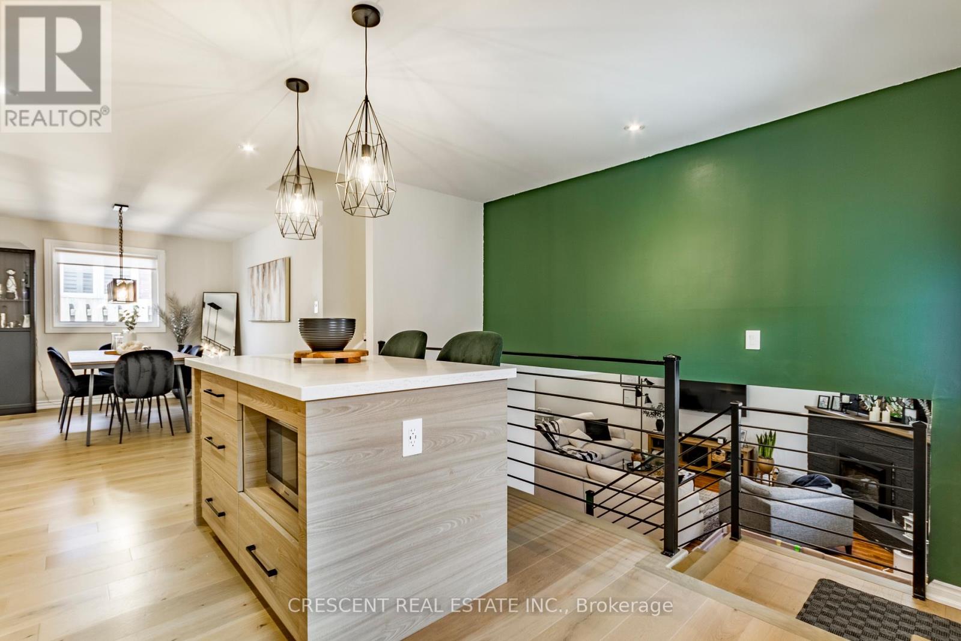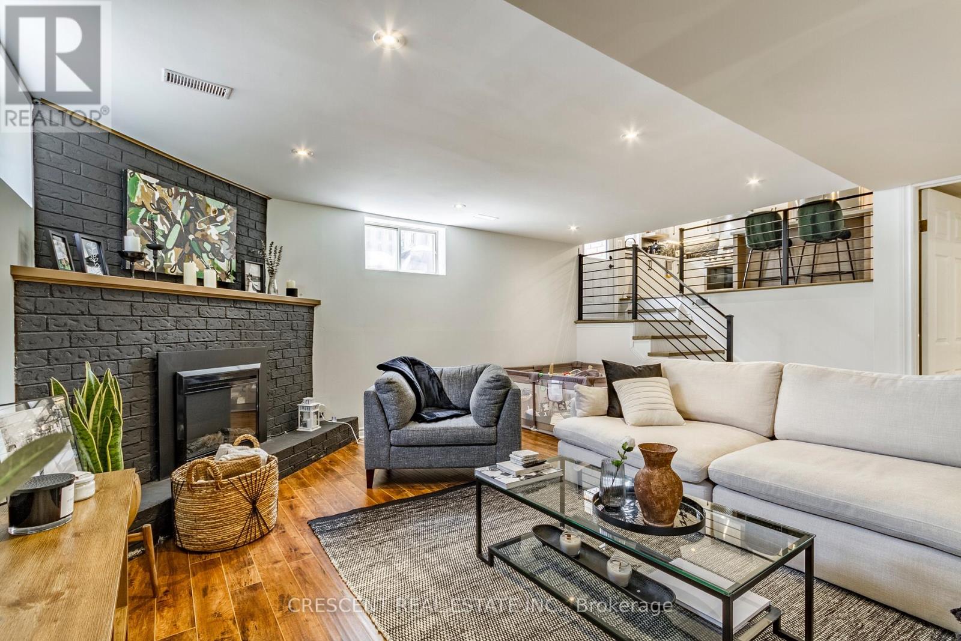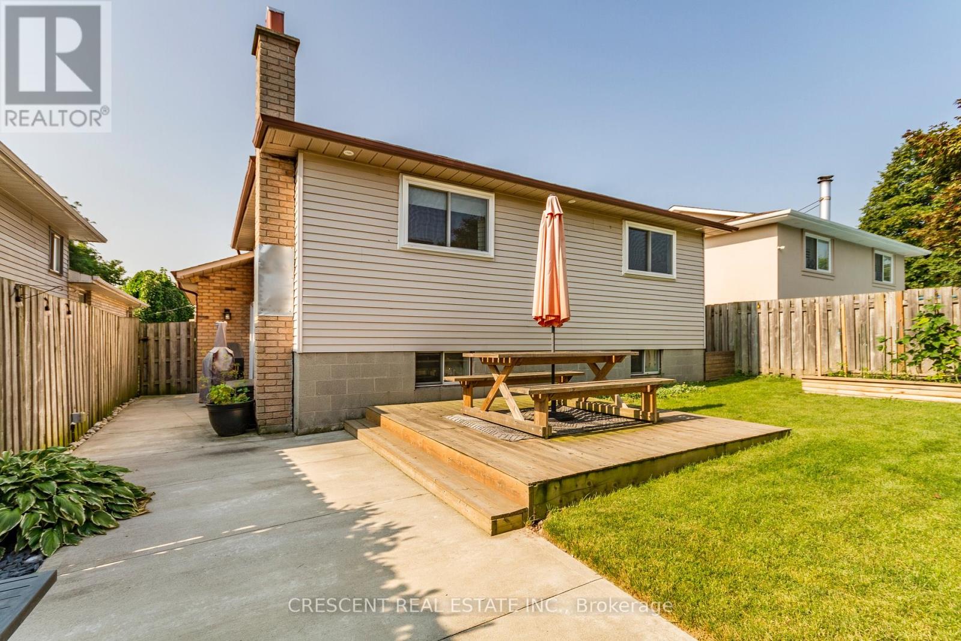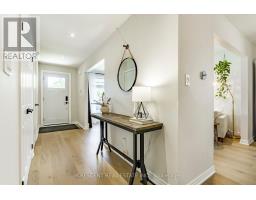3 Halam Avenue Hamilton (Burkholme), Ontario L8V 1Z2
$869,000
Beautifully renovated 3-bedroom, 2-bathroom home offers a perfect blend of luxury and comfort. Every detail has been carefully crafted to create a space that is both functional and elegant. The custom-designed kitchen is the heart of the home, featuring a large island, top-of-the-line stainless steel appliances, and ample cabinetry. Perfect for cooking and entertaining, this kitchen will inspire your culinary creativity. Throughout the upper floors, you'll find rich 6"" oak hardwood floors that add warmth and sophistication. These high-quality floors are built to last and enhance the overall aesthetic of the home. The spa-like bathrooms are designed for relaxation and convenience. The upper bathroom features a double sink vanity, ideal for busy mornings. The fully finished basement includes a luxurious bathroom with heated floors, providing a cozy retreat during the colder months. Modern pot lights and brand-new energy-efficient windows ensure the home is bright and welcoming. Natural light fills every room, creating a warm and inviting atmosphere. Minutes to schools, parks, shopping, and dining, with easy access to public transit and major highways for a convenient commute. This home is more than just a place to live. It's a lifestyle upgrade. With its luxurious finishes and thoughtful design, it's ready for you to move in and start making memories. **** EXTRAS **** New windows, front door, side door(2023), R60 attic insulation(2023), A/C unit(2023), S/S appliances (2020) (id:50886)
Property Details
| MLS® Number | X9258871 |
| Property Type | Single Family |
| Community Name | Burkholme |
| AmenitiesNearBy | Schools, Park, Public Transit |
| CommunityFeatures | Community Centre, School Bus |
| EquipmentType | Water Heater - Gas |
| ParkingSpaceTotal | 5 |
| RentalEquipmentType | Water Heater - Gas |
| Structure | Porch |
Building
| BathroomTotal | 2 |
| BedroomsAboveGround | 3 |
| BedroomsBelowGround | 1 |
| BedroomsTotal | 4 |
| Amenities | Fireplace(s) |
| Appliances | Water Heater, Water Softener, Blinds, Dishwasher, Dryer, Refrigerator, Stove, Washer |
| BasementDevelopment | Partially Finished |
| BasementFeatures | Separate Entrance |
| BasementType | N/a (partially Finished) |
| ConstructionStyleAttachment | Detached |
| ConstructionStyleSplitLevel | Backsplit |
| CoolingType | Central Air Conditioning |
| ExteriorFinish | Brick |
| FireProtection | Smoke Detectors |
| FireplacePresent | Yes |
| FireplaceTotal | 1 |
| FireplaceType | Insert |
| FlooringType | Hardwood, Tile |
| FoundationType | Block |
| HeatingFuel | Natural Gas |
| HeatingType | Forced Air |
| Type | House |
| UtilityWater | Municipal Water |
Parking
| Attached Garage |
Land
| Acreage | No |
| LandAmenities | Schools, Park, Public Transit |
| LandscapeFeatures | Landscaped |
| Sewer | Sanitary Sewer |
| SizeDepth | 100 Ft |
| SizeFrontage | 40 Ft |
| SizeIrregular | 40 X 100 Ft |
| SizeTotalText | 40 X 100 Ft |
| ZoningDescription | C |
Rooms
| Level | Type | Length | Width | Dimensions |
|---|---|---|---|---|
| Basement | Recreational, Games Room | 8.65 m | 4.55 m | 8.65 m x 4.55 m |
| Basement | Cold Room | 4.65 m | 1.02 m | 4.65 m x 1.02 m |
| Basement | Laundry Room | 4.44 m | 2.97 m | 4.44 m x 2.97 m |
| Lower Level | Recreational, Games Room | 7.91 m | 6.79 m | 7.91 m x 6.79 m |
| Lower Level | Bathroom | 3.27 m | 1.96 m | 3.27 m x 1.96 m |
| Main Level | Living Room | 4.77 m | 3.34 m | 4.77 m x 3.34 m |
| Main Level | Kitchen | 5.87 m | 3.19 m | 5.87 m x 3.19 m |
| Main Level | Dining Room | 3.45 m | 3.18 m | 3.45 m x 3.18 m |
| Upper Level | Primary Bedroom | 4.68 m | 3.47 m | 4.68 m x 3.47 m |
| Upper Level | Bedroom 2 | 4.1 m | 2.73 m | 4.1 m x 2.73 m |
| Upper Level | Bedroom 3 | 3.03 m | 2.78 m | 3.03 m x 2.78 m |
| Upper Level | Bathroom | 3.47 m | 2.21 m | 3.47 m x 2.21 m |
Utilities
| Cable | Available |
| Sewer | Installed |
https://www.realtor.ca/real-estate/27303206/3-halam-avenue-hamilton-burkholme-burkholme
Interested?
Contact us for more information
Shawn Lopes
Broker
347 Jane St
Toronto, Ontario M6S 3Z3
Volodymyr Sheptytsky
Salesperson
347 Jane St
Toronto, Ontario M6S 3Z3










