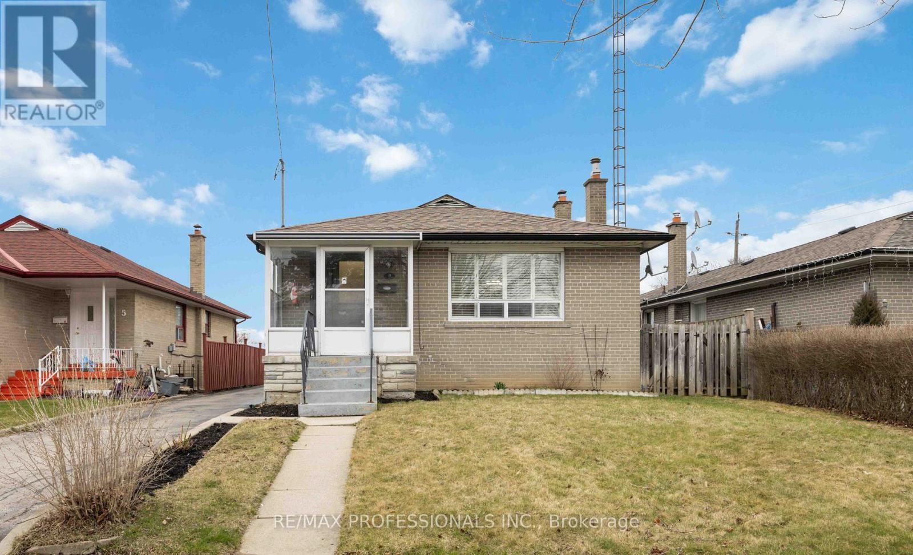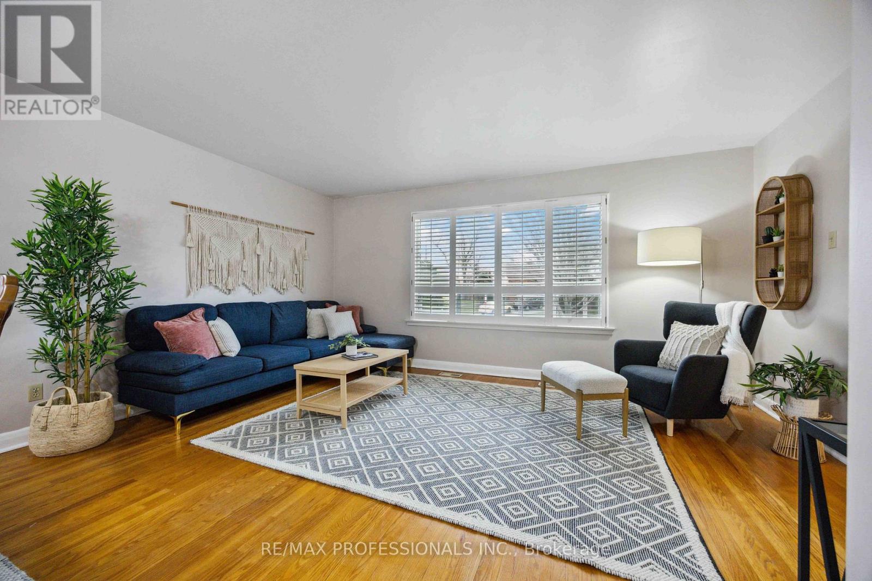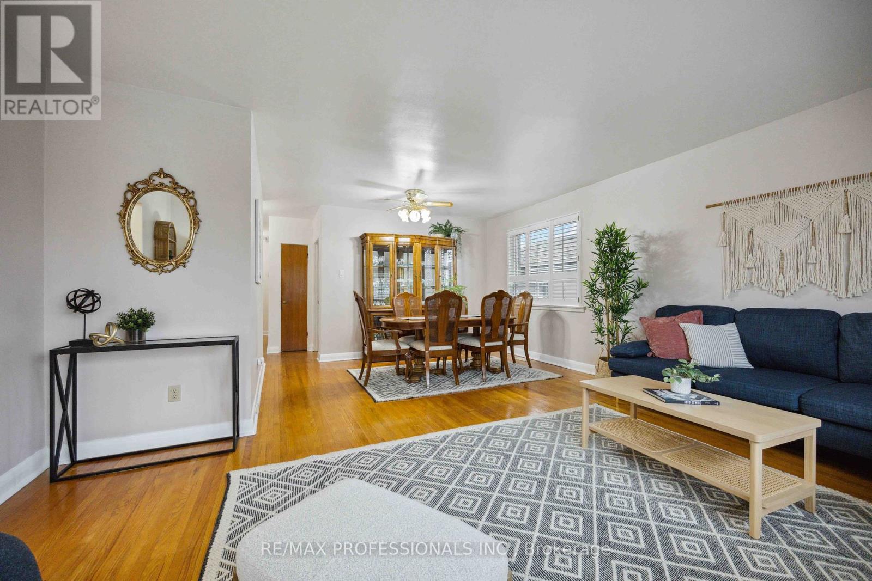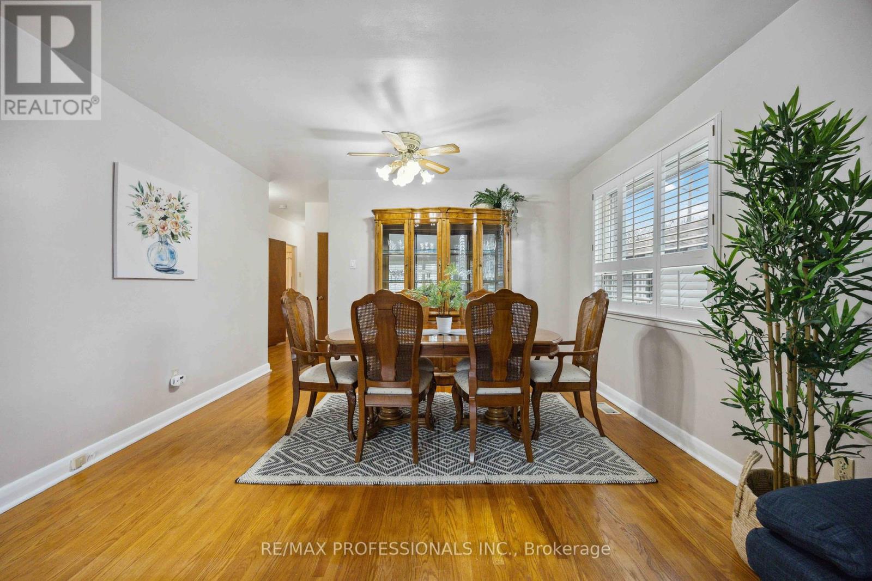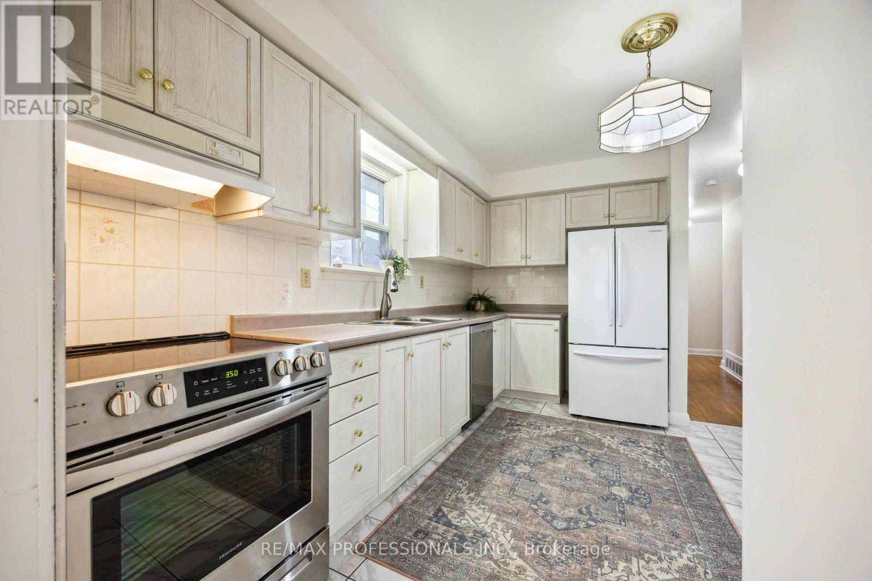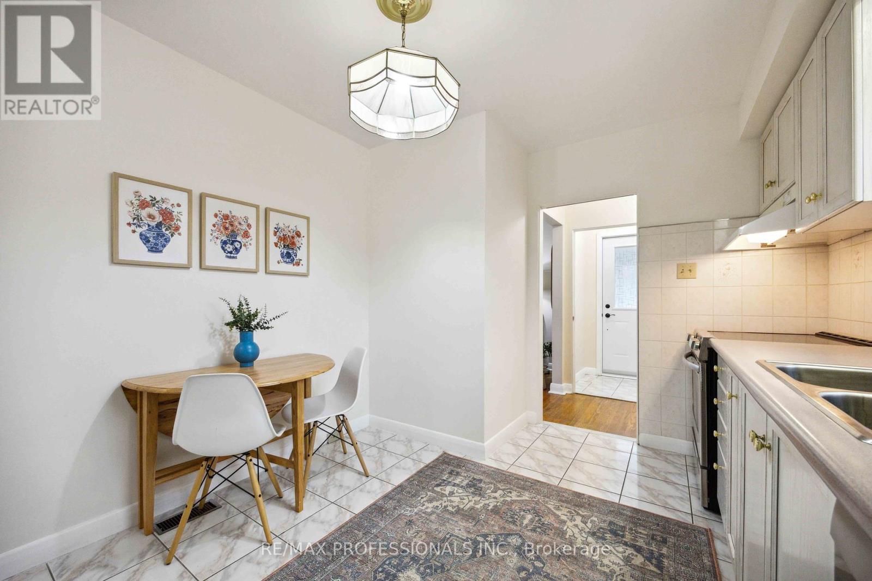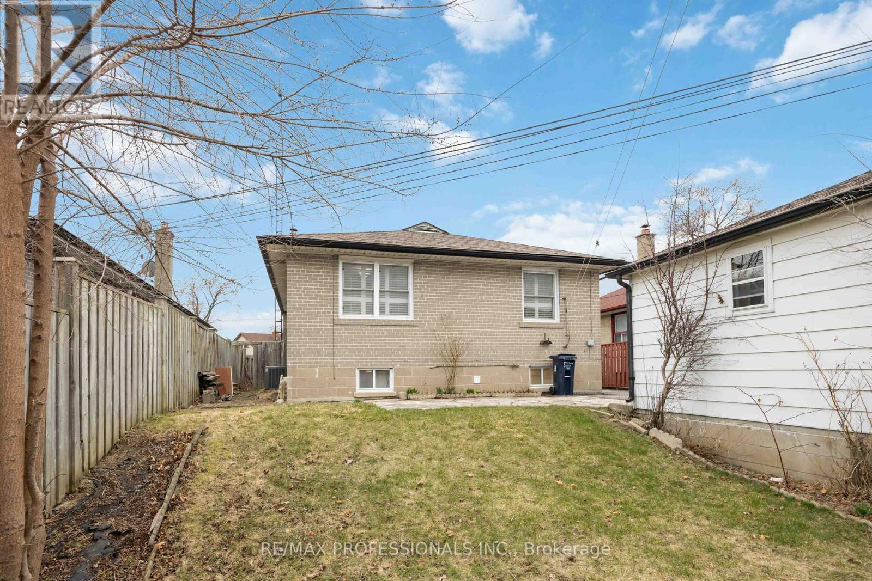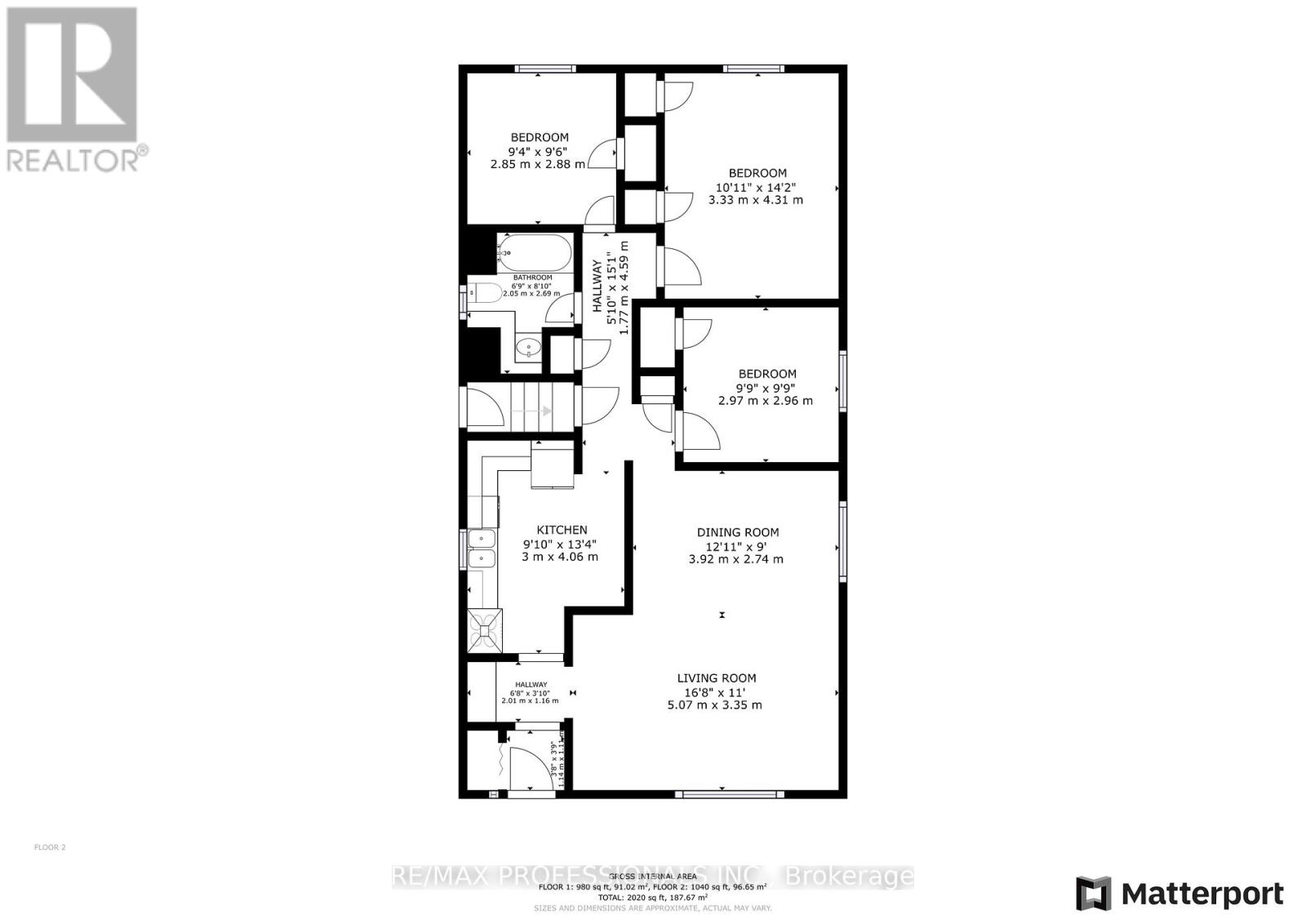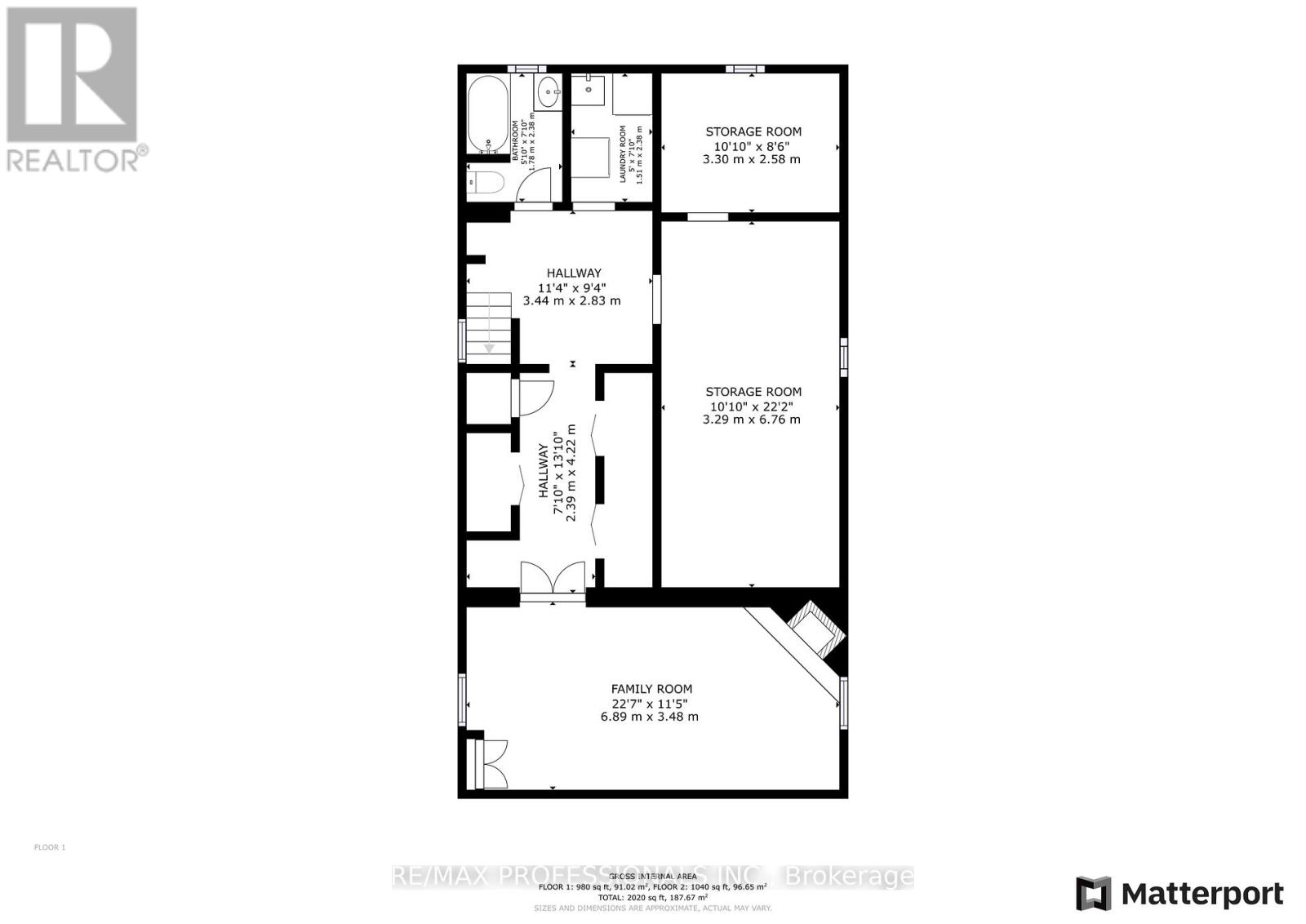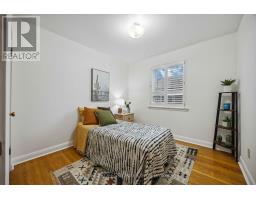3 Harefield Drive Toronto, Ontario M9W 4C8
$950,000
This much-loved family home is ready for the next chapter. Hardwood floors throughout the main floor, which features an oversized, light-filled living room open to the dining next area, opposite the updated eat-in kitchen. Down the hall are 3 bedrooms including the primary with dual closets. Side entrance leads to a large basement layout with good height ceilings and a fireplace; perfect for expanded living area or adding a basement unit. This house has been well-maintained, with so many possibilities for it's future. Outside features a detached large garage for storage and a car and the a big backyard to relax or play. In an excellent neighborhood within the Rivercrest Junior school catchment area and transit and highway options very close. Don't wait! (id:50886)
Property Details
| MLS® Number | W12083320 |
| Property Type | Single Family |
| Community Name | Rexdale-Kipling |
| Parking Space Total | 4 |
Building
| Bathroom Total | 2 |
| Bedrooms Above Ground | 3 |
| Bedrooms Total | 3 |
| Architectural Style | Bungalow |
| Basement Type | Full |
| Construction Style Attachment | Detached |
| Cooling Type | Central Air Conditioning |
| Exterior Finish | Brick |
| Flooring Type | Hardwood |
| Foundation Type | Block |
| Heating Fuel | Natural Gas |
| Heating Type | Forced Air |
| Stories Total | 1 |
| Size Interior | 1,100 - 1,500 Ft2 |
| Type | House |
| Utility Water | Municipal Water |
Parking
| Detached Garage | |
| Garage |
Land
| Acreage | No |
| Sewer | Sanitary Sewer |
| Size Depth | 120 Ft |
| Size Frontage | 45 Ft |
| Size Irregular | 45 X 120 Ft |
| Size Total Text | 45 X 120 Ft |
Rooms
| Level | Type | Length | Width | Dimensions |
|---|---|---|---|---|
| Basement | Family Room | 6.89 m | 3.48 m | 6.89 m x 3.48 m |
| Basement | Utility Room | 3.29 m | 6.76 m | 3.29 m x 6.76 m |
| Basement | Workshop | 3.3 m | 2.58 m | 3.3 m x 2.58 m |
| Main Level | Living Room | 5.07 m | 3.35 m | 5.07 m x 3.35 m |
| Main Level | Dining Room | 3.92 m | 2.74 m | 3.92 m x 2.74 m |
| Main Level | Kitchen | 3 m | 4.06 m | 3 m x 4.06 m |
| Main Level | Primary Bedroom | 3.33 m | 4.31 m | 3.33 m x 4.31 m |
| Main Level | Bedroom 2 | 2.97 m | 2.96 m | 2.97 m x 2.96 m |
| Main Level | Bedroom 3 | 2.85 m | 2.88 m | 2.85 m x 2.88 m |
| Main Level | Bathroom | 2.05 m | 2.69 m | 2.05 m x 2.69 m |
Contact Us
Contact us for more information
Kevin Stoddart
Salesperson
www.kevinstoddart.com/
1 East Mall Cres Unit D-3-C
Toronto, Ontario M9B 6G8
(416) 232-9000
(416) 232-1281

