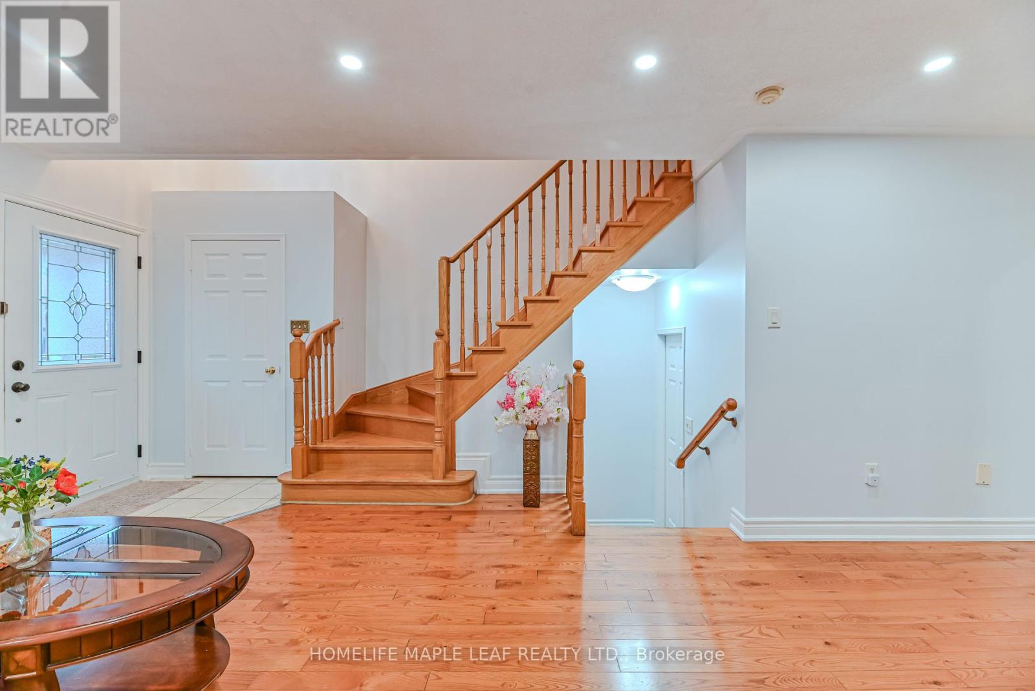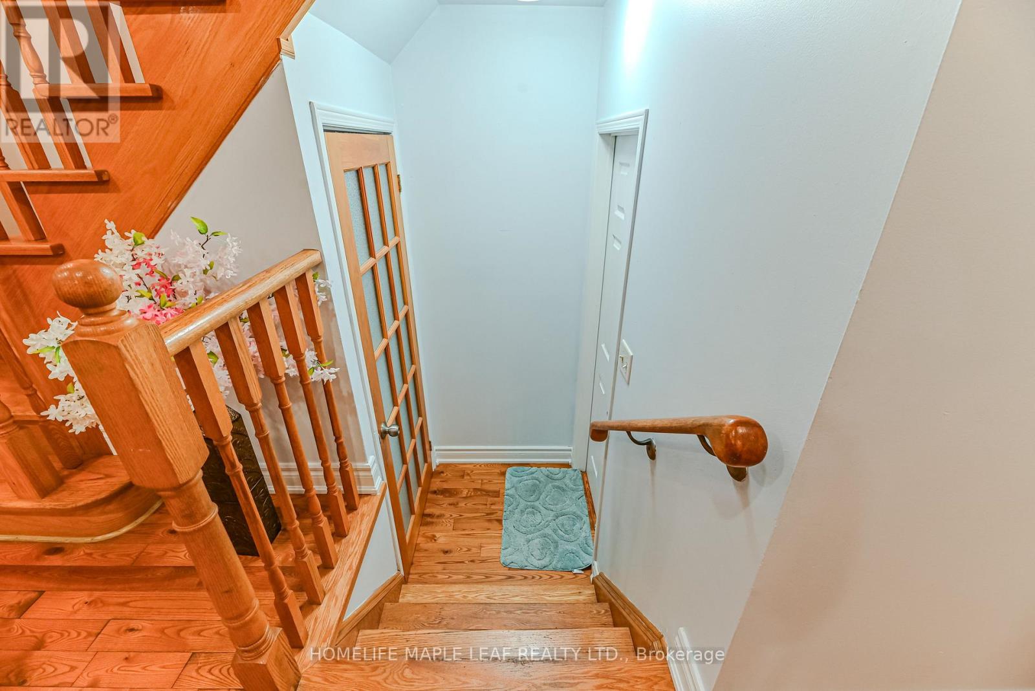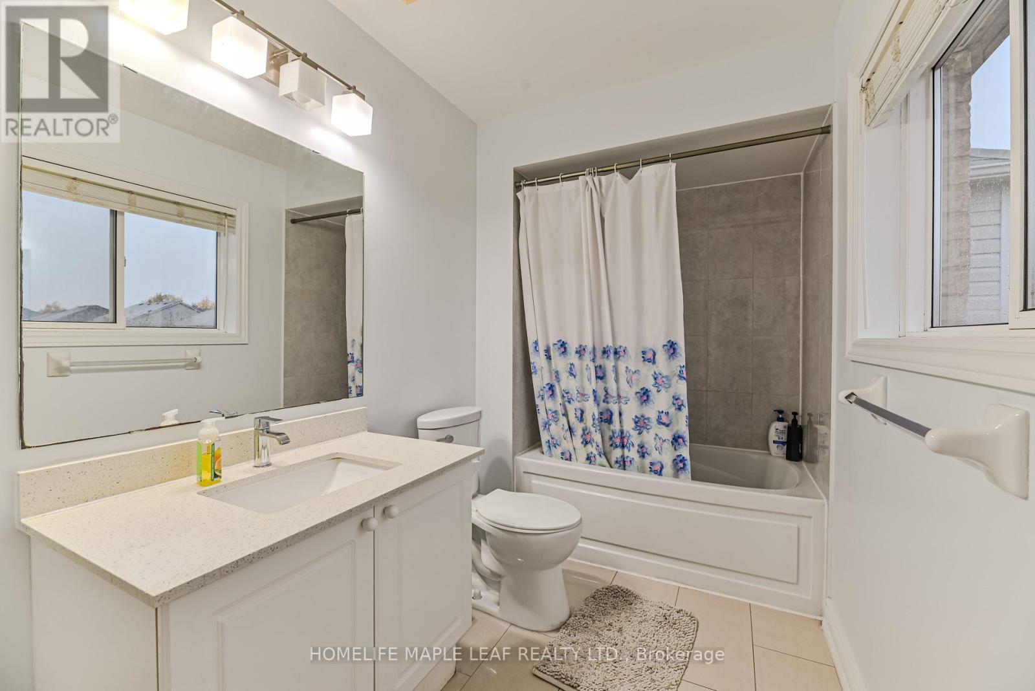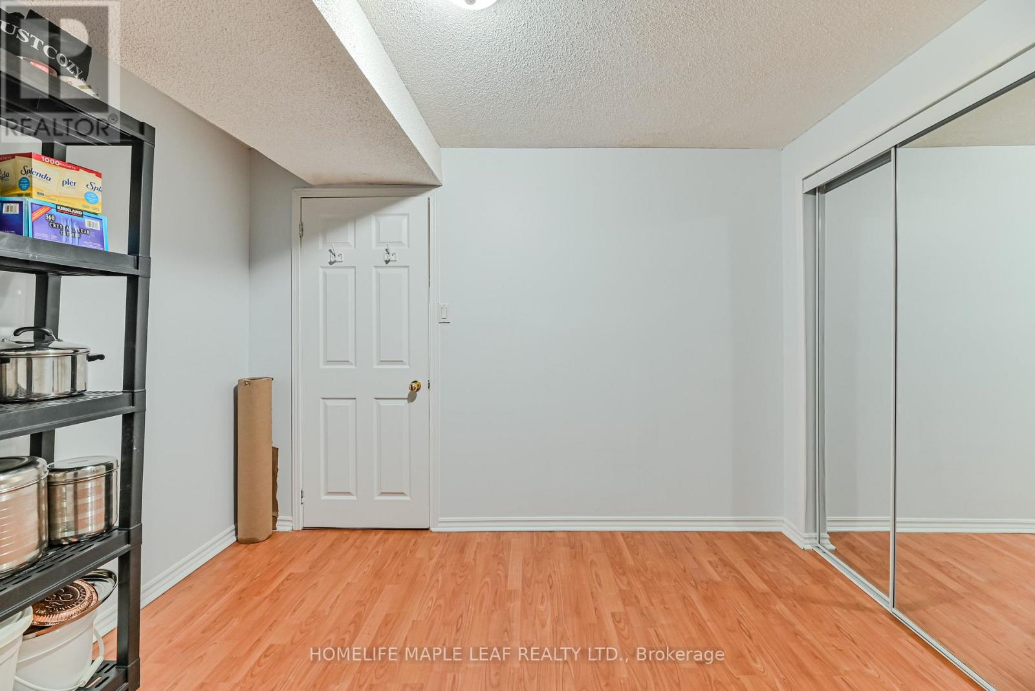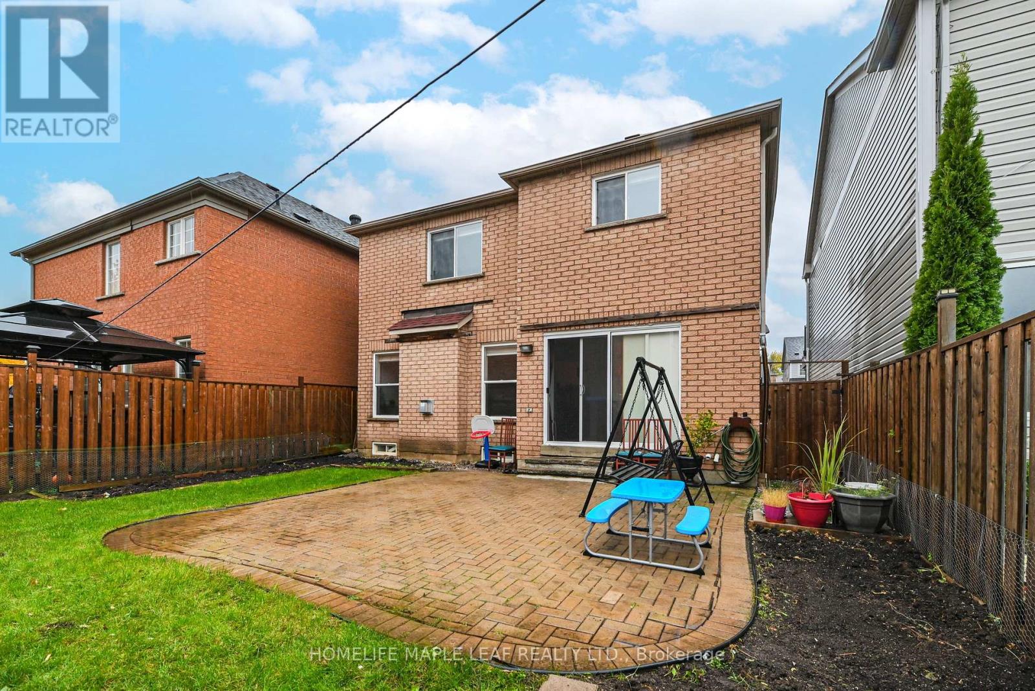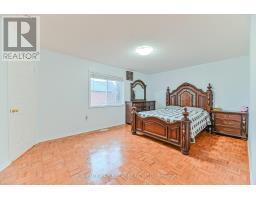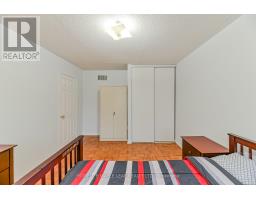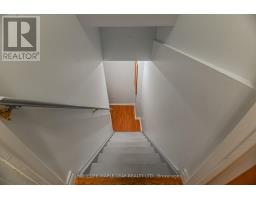3 Hitchen Avenue Ajax, Ontario L1T 4G2
4 Bedroom
4 Bathroom
1,500 - 2,000 ft2
Fireplace
Central Air Conditioning
Forced Air
$945,000
Solid Tribute Built Brick Home W/In-Law Suite Basement. 3+1 Bedrooms & 4 Bathrooms. Open Concept Newly Painted Walls, Hardwood Floors, Pot Lights, Granite Counter In Kitchen W/Large Island. Entrance To Garage. Powder Room. Master Bedroom Ensuite & More. (id:50886)
Property Details
| MLS® Number | E12062630 |
| Property Type | Single Family |
| Community Name | Northwest Ajax |
| Amenities Near By | Hospital, Park, Schools |
| Parking Space Total | 3 |
Building
| Bathroom Total | 4 |
| Bedrooms Above Ground | 3 |
| Bedrooms Below Ground | 1 |
| Bedrooms Total | 4 |
| Age | 16 To 30 Years |
| Appliances | Dishwasher, Dryer, Garage Door Opener, Microwave, Range, Washer, Window Coverings, Refrigerator |
| Basement Development | Finished |
| Basement Type | N/a (finished) |
| Construction Style Attachment | Detached |
| Cooling Type | Central Air Conditioning |
| Exterior Finish | Brick |
| Fireplace Present | Yes |
| Flooring Type | Hardwood, Porcelain Tile, Parquet, Laminate |
| Foundation Type | Concrete |
| Half Bath Total | 1 |
| Heating Fuel | Natural Gas |
| Heating Type | Forced Air |
| Stories Total | 2 |
| Size Interior | 1,500 - 2,000 Ft2 |
| Type | House |
| Utility Water | Municipal Water |
Parking
| Garage |
Land
| Acreage | No |
| Land Amenities | Hospital, Park, Schools |
| Sewer | Sanitary Sewer |
| Size Depth | 82 Ft |
| Size Frontage | 35 Ft ,1 In |
| Size Irregular | 35.1 X 82 Ft ; Lot 48, Plan 40m2004 Town Of Ajax |
| Size Total Text | 35.1 X 82 Ft ; Lot 48, Plan 40m2004 Town Of Ajax|under 1/2 Acre |
| Zoning Description | 82.02 |
Rooms
| Level | Type | Length | Width | Dimensions |
|---|---|---|---|---|
| Second Level | Primary Bedroom | 16.98 m | 10.98 m | 16.98 m x 10.98 m |
| Second Level | Bedroom 2 | 14.98 m | 10.7 m | 14.98 m x 10.7 m |
| Second Level | Bedroom 3 | 14 m | 11.7 m | 14 m x 11.7 m |
| Basement | Bedroom 4 | 10.02 m | 11.2 m | 10.02 m x 11.2 m |
| Basement | Recreational, Games Room | 21 m | 12 m | 21 m x 12 m |
| Basement | Kitchen | 11.8 m | 10.98 m | 11.8 m x 10.98 m |
| Main Level | Living Room | 12.9 m | 12.4 m | 12.9 m x 12.4 m |
| Main Level | Dining Room | 12.9 m | 10.5 m | 12.9 m x 10.5 m |
| Main Level | Kitchen | 11.7 m | 12.9 m | 11.7 m x 12.9 m |
| Main Level | Family Room | 15.4 m | 10.98 m | 15.4 m x 10.98 m |
https://www.realtor.ca/real-estate/28122105/3-hitchen-avenue-ajax-northwest-ajax-northwest-ajax
Contact Us
Contact us for more information
Nileshkumar Patel
Salesperson
Homelife Maple Leaf Realty Ltd.
(905) 456-9090
(905) 456-9091
www.hlmapleleaf.com/










