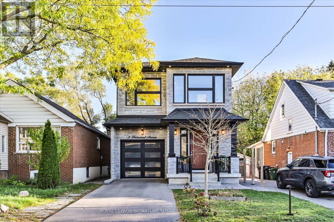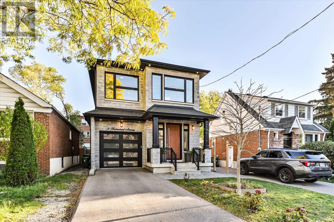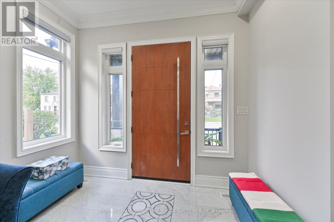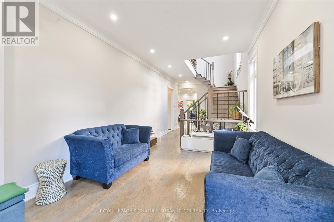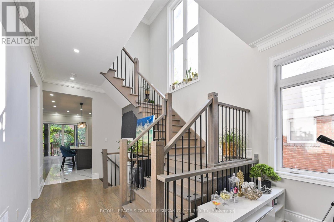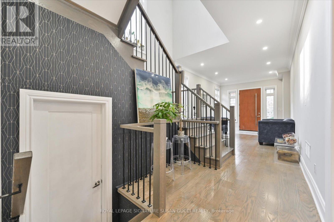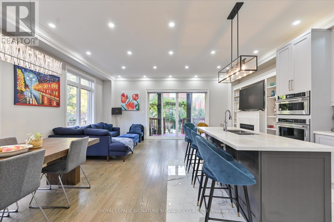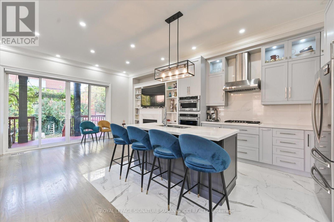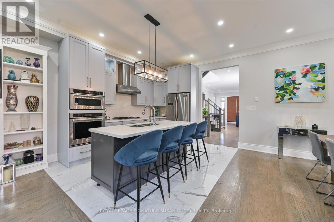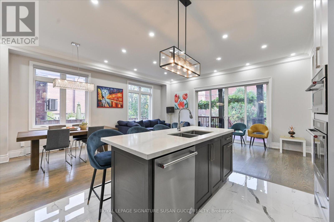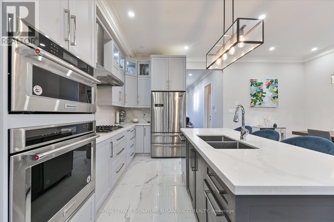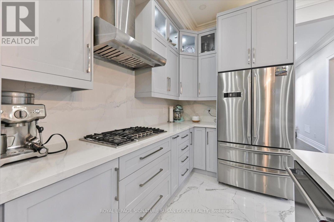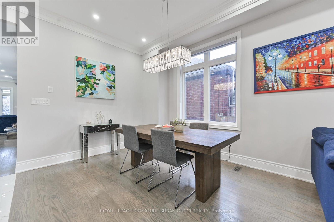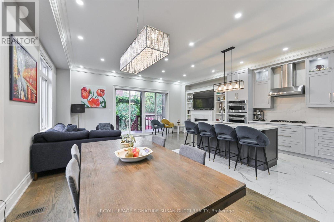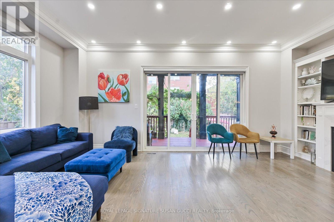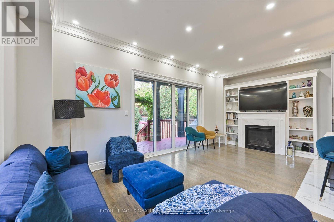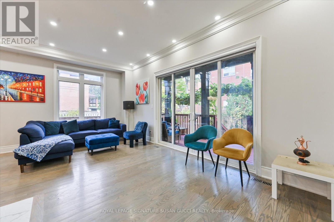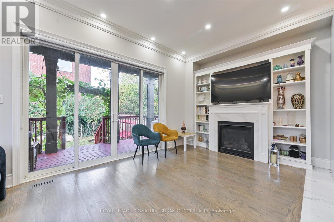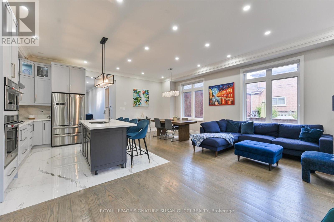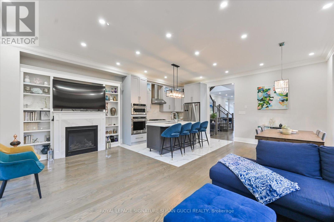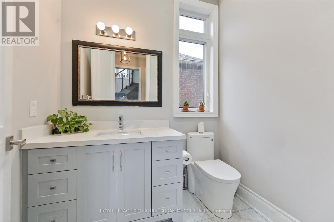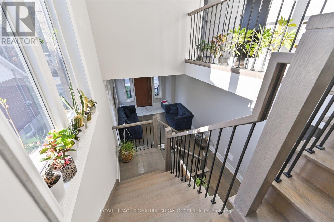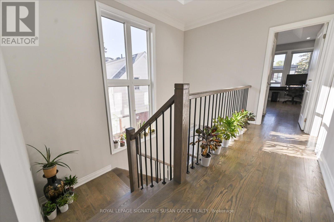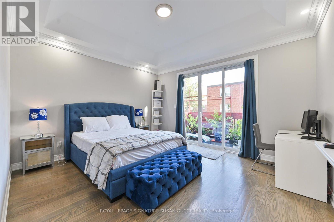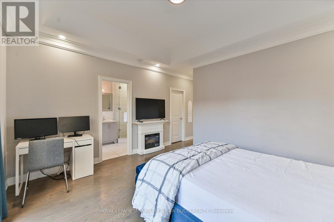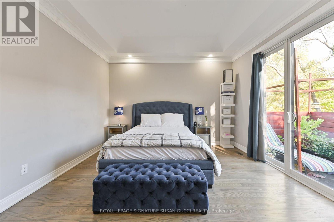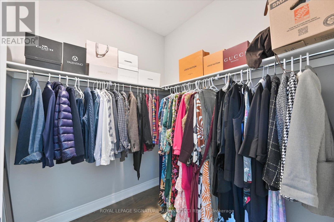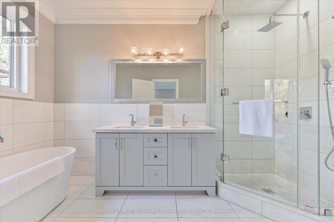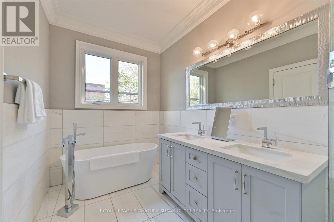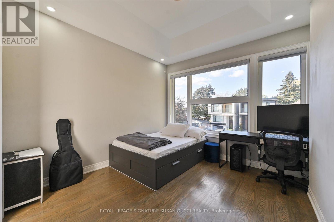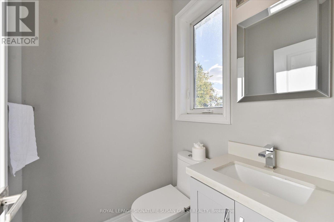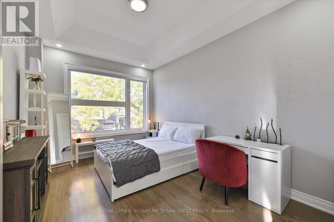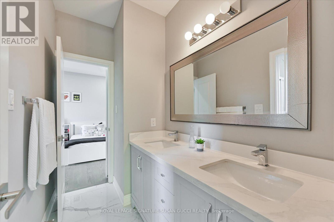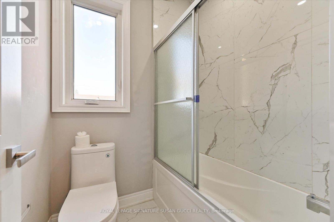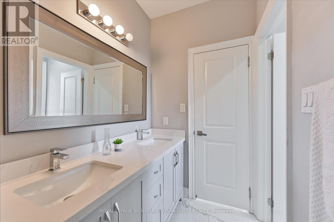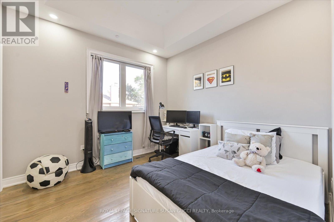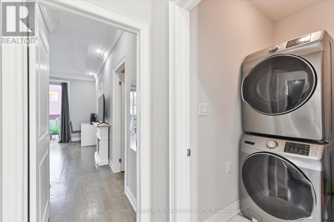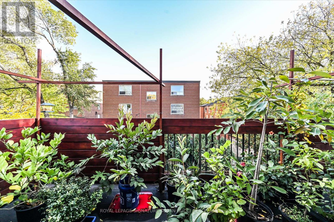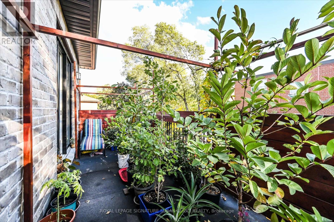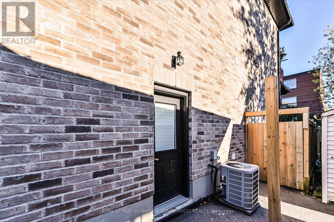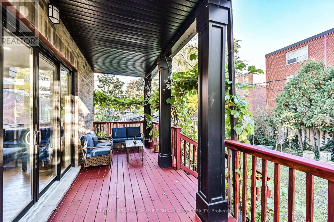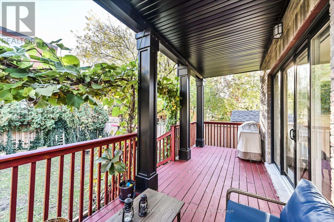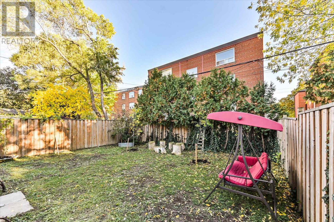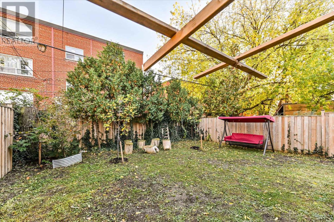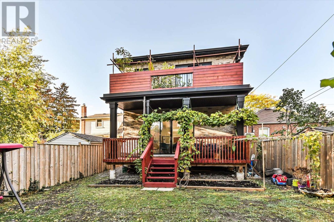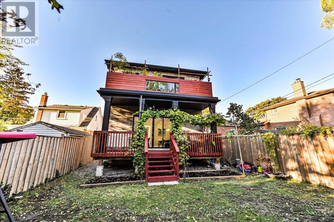3 Holmstead Avenue Toronto, Ontario M4B 1S9
$1,849,000
Custom All-Brick Family Home in Topham Park. Built for the owner's own use with careful attention to detail, this solid all-brick home delivers space, function, and comfort for real family living. The main floor features a stunning open-concept layout with a chef-inspired kitchen, dining, and family room combined - ideal for both everyday life and entertaining. Tall ceilings, hardwood floors, large windows, and a skylight bring natural light throughout.The home offers 7 bedrooms in total (4 up + 3 down), making it ideal for larger families or multigenerational living. A separate side entrance provides rental potential or the option for a fully self-contained in-law suite. The principal bedroom is a private retreat with a walk-in closet, spa-style ensuite with soaker tub and rain shower, and a private balcony for morning coffee. The second floor includes two full bathrooms plus one half bathroom and convenient laundry. A covered porch off the main living area extends your everyday space - perfect for unwinding in the shade, enjoying summer rain showers, or watching kids play in the generous, fully fenced backyard.Located on a quiet, well-loved street in Topham Park, a neighbourhood where families stay long-term and many homes are being rebuilt, making this a sound investment. Walk to Topham Park for playgrounds, splash pad, baseball, soccer, pickleball, and community programs at the clubhouse. Enjoy the best mix of big-box and boutique shopping nearby, easy DVP access, and convenient travel with both the subway and LRT within reach. A rare opportunity to own a thoughtfully built home in a family-first community.**OPEN HOUSE SAT NOV 1 2:00-4:00PM**. (id:50886)
Open House
This property has open houses!
2:00 pm
Ends at:4:00 pm
Property Details
| MLS® Number | E12474281 |
| Property Type | Single Family |
| Neigbourhood | East York |
| Community Name | O'Connor-Parkview |
| Features | Carpet Free, Sump Pump, In-law Suite |
| Parking Space Total | 3 |
Building
| Bathroom Total | 5 |
| Bedrooms Above Ground | 4 |
| Bedrooms Below Ground | 3 |
| Bedrooms Total | 7 |
| Age | 0 To 5 Years |
| Amenities | Fireplace(s) |
| Appliances | Garage Door Opener Remote(s), Water Heater - Tankless |
| Basement Features | Separate Entrance |
| Basement Type | Full |
| Construction Style Attachment | Detached |
| Cooling Type | Central Air Conditioning |
| Exterior Finish | Brick, Stone |
| Fireplace Present | Yes |
| Fireplace Total | 1 |
| Flooring Type | Hardwood, Porcelain Tile |
| Foundation Type | Poured Concrete |
| Half Bath Total | 2 |
| Heating Fuel | Natural Gas |
| Heating Type | Forced Air |
| Stories Total | 2 |
| Size Interior | 2,000 - 2,500 Ft2 |
| Type | House |
| Utility Water | Municipal Water |
Parking
| Garage |
Land
| Acreage | No |
| Sewer | Sanitary Sewer |
| Size Depth | 115 Ft |
| Size Frontage | 33 Ft ,3 In |
| Size Irregular | 33.3 X 115 Ft |
| Size Total Text | 33.3 X 115 Ft |
Rooms
| Level | Type | Length | Width | Dimensions |
|---|---|---|---|---|
| Second Level | Primary Bedroom | 4.28 m | 5.58 m | 4.28 m x 5.58 m |
| Second Level | Bedroom 2 | 3.27 m | 4.92 m | 3.27 m x 4.92 m |
| Second Level | Bedroom 3 | 3.06 m | 5.34 m | 3.06 m x 5.34 m |
| Second Level | Bedroom 4 | 3.06 m | 3.19 m | 3.06 m x 3.19 m |
| Basement | Bedroom | 3.06 m | 3.21 m | 3.06 m x 3.21 m |
| Basement | Bedroom | 3.05 m | 2.42 m | 3.05 m x 2.42 m |
| Basement | Kitchen | 3.27 m | 4.28 m | 3.27 m x 4.28 m |
| Basement | Laundry Room | 3.27 m | 5.13 m | 3.27 m x 5.13 m |
| Basement | Utility Room | 2.09 m | 2.63 m | 2.09 m x 2.63 m |
| Basement | Other | 3.27 m | 1.35 m | 3.27 m x 1.35 m |
| Basement | Bedroom | 3.05 m | 3.22 m | 3.05 m x 3.22 m |
| Main Level | Living Room | 3.27 m | 3.99 m | 3.27 m x 3.99 m |
| Main Level | Dining Room | 2.91 m | 3.72 m | 2.91 m x 3.72 m |
| Main Level | Family Room | 6.43 m | 3.15 m | 6.43 m x 3.15 m |
| Main Level | Kitchen | 3.51 m | 3.8 m | 3.51 m x 3.8 m |
Contact Us
Contact us for more information
Susan Gucci
Broker
www.susangucci.com/
1062 Coxwell Ave
Toronto, Ontario M4C 3G5
(416) 443-0300
HTTP://www.susangucci.com

