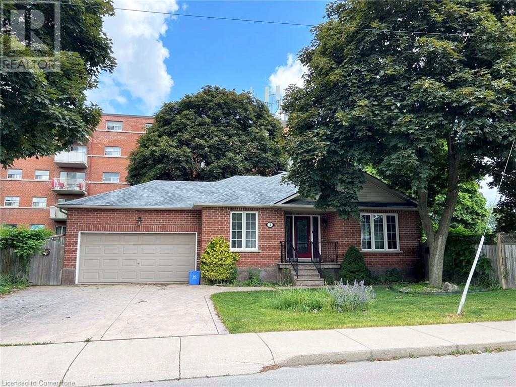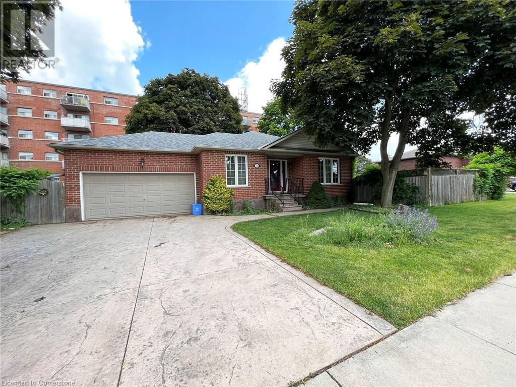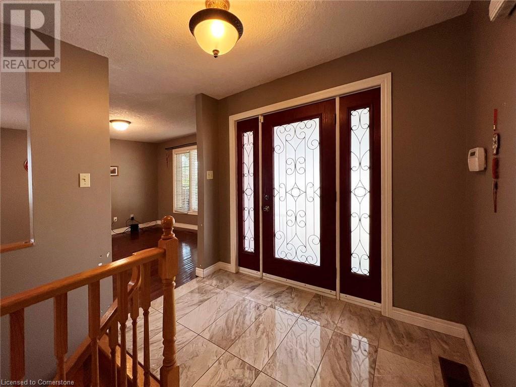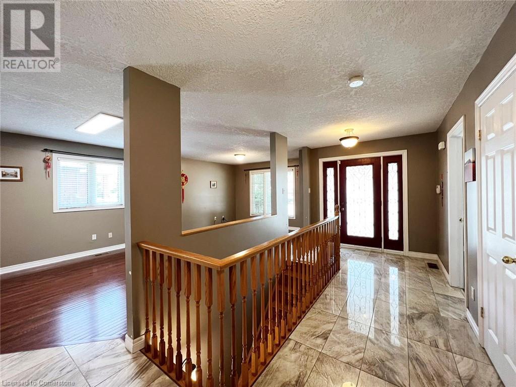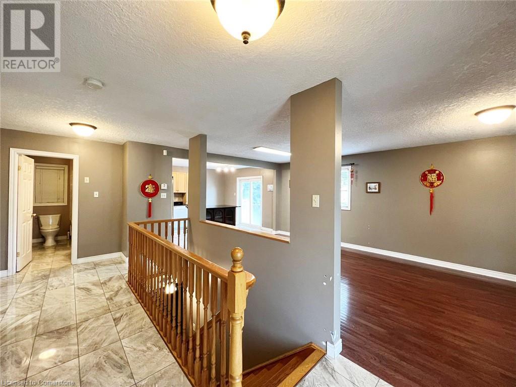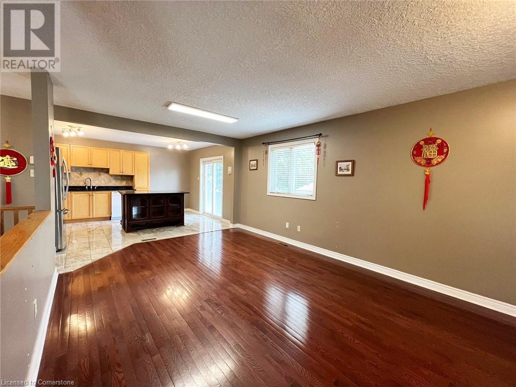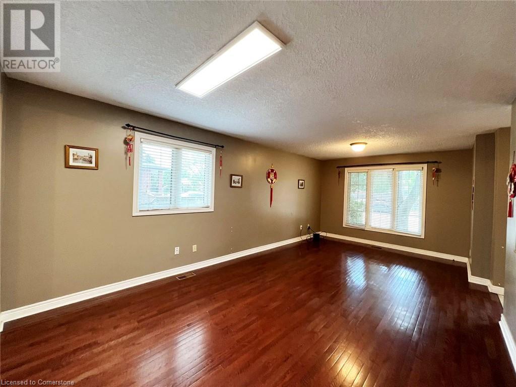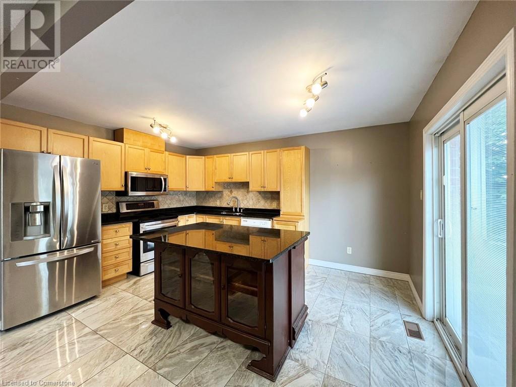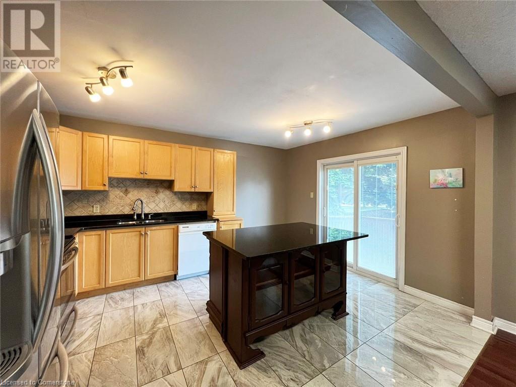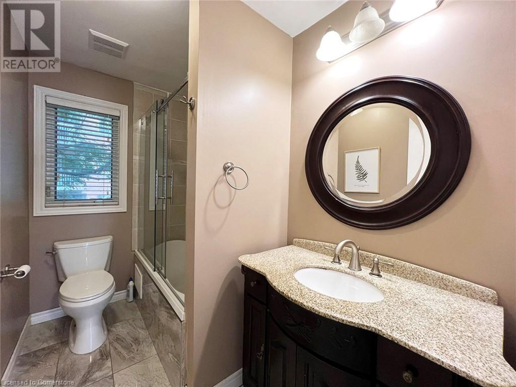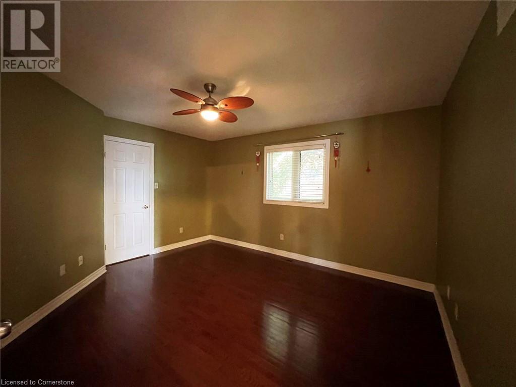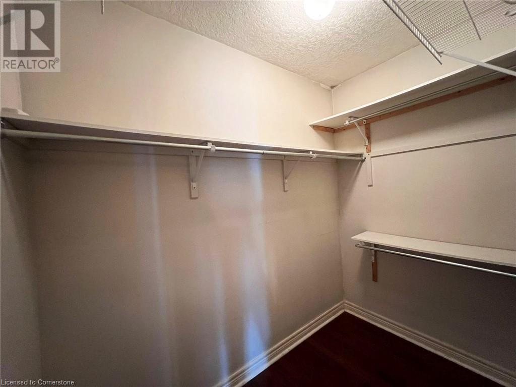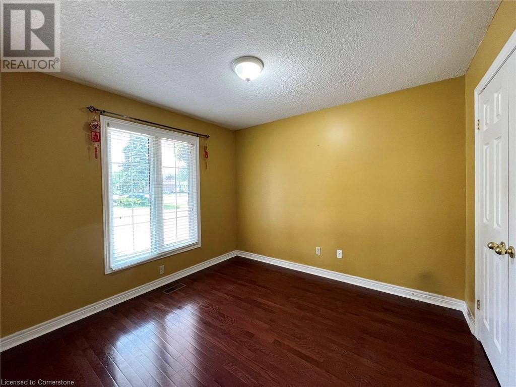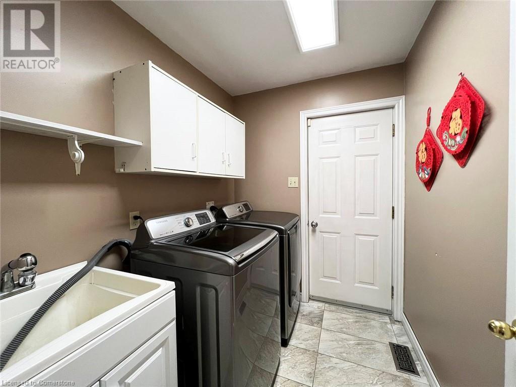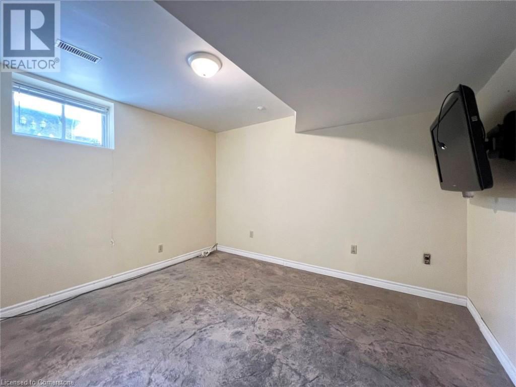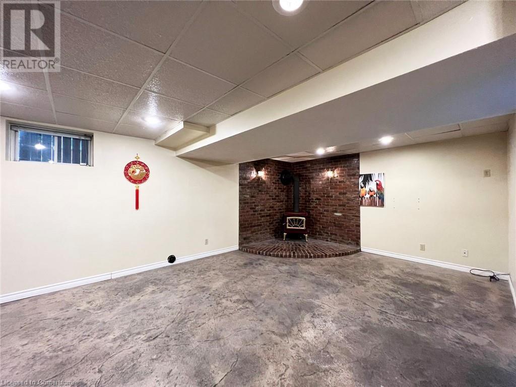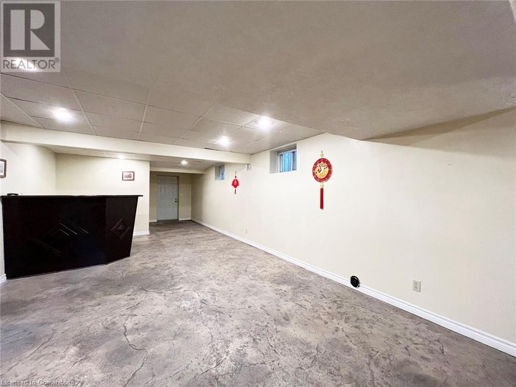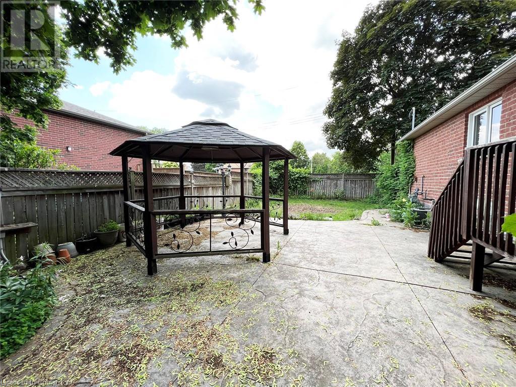3 Inchlee Drive Hamilton, Ontario L9A 5K6
$2,800 Monthly
Now offered for lease is this fabulous bungalow located in Hamilton's central mountain area. The quiet family-friendly neighbourhood that is close to schools, parks and public transit. Main floor has an open layout with 2 bedrooms, eatin kitchen, and a 4 piece full bathroom. The fully finished basement has a huge recreation area, an additional bedroom and a 5-piece bathroom, and there is a separate entrance in the basement that goes to the side yard. Available August 1, 2025. Tenant is responsible for all utilities and water heater rental fees. (id:50886)
Property Details
| MLS® Number | 40739913 |
| Property Type | Single Family |
| Amenities Near By | Park, Schools |
| Equipment Type | Water Heater |
| Parking Space Total | 4 |
| Rental Equipment Type | Water Heater |
Building
| Bathroom Total | 2 |
| Bedrooms Above Ground | 2 |
| Bedrooms Below Ground | 1 |
| Bedrooms Total | 3 |
| Appliances | Dishwasher, Dryer, Refrigerator, Stove, Water Meter, Washer, Hood Fan, Window Coverings |
| Architectural Style | Bungalow |
| Basement Development | Finished |
| Basement Type | Full (finished) |
| Construction Style Attachment | Detached |
| Cooling Type | Central Air Conditioning |
| Exterior Finish | Brick |
| Foundation Type | Unknown |
| Heating Fuel | Natural Gas |
| Heating Type | Forced Air |
| Stories Total | 1 |
| Size Interior | 1,174 Ft2 |
| Type | House |
| Utility Water | Municipal Water |
Parking
| Attached Garage |
Land
| Acreage | No |
| Land Amenities | Park, Schools |
| Sewer | Municipal Sewage System |
| Size Depth | 53 Ft |
| Size Frontage | 100 Ft |
| Size Total Text | Under 1/2 Acre |
| Zoning Description | C |
Rooms
| Level | Type | Length | Width | Dimensions |
|---|---|---|---|---|
| Basement | Bedroom | 11'9'' x 9'6'' | ||
| Basement | 5pc Bathroom | Measurements not available | ||
| Main Level | Family Room | 38'10'' x 13'8'' | ||
| Main Level | Bedroom | 11'0'' x 10'0'' | ||
| Main Level | Primary Bedroom | 13'6'' x 12'0'' | ||
| Main Level | 4pc Bathroom | Measurements not available | ||
| Main Level | Laundry Room | Measurements not available | ||
| Main Level | Eat In Kitchen | 14'8'' x 11'0'' | ||
| Main Level | Living Room/dining Room | 21'8'' x 12'0'' | ||
| Main Level | Foyer | Measurements not available |
https://www.realtor.ca/real-estate/28449813/3-inchlee-drive-hamilton
Contact Us
Contact us for more information
Jojo Yuzhou Ma
Broker Manager
8300 Woodbine Avenue
Markham, Ontario L3R 9Y7
(905) 909-0101

