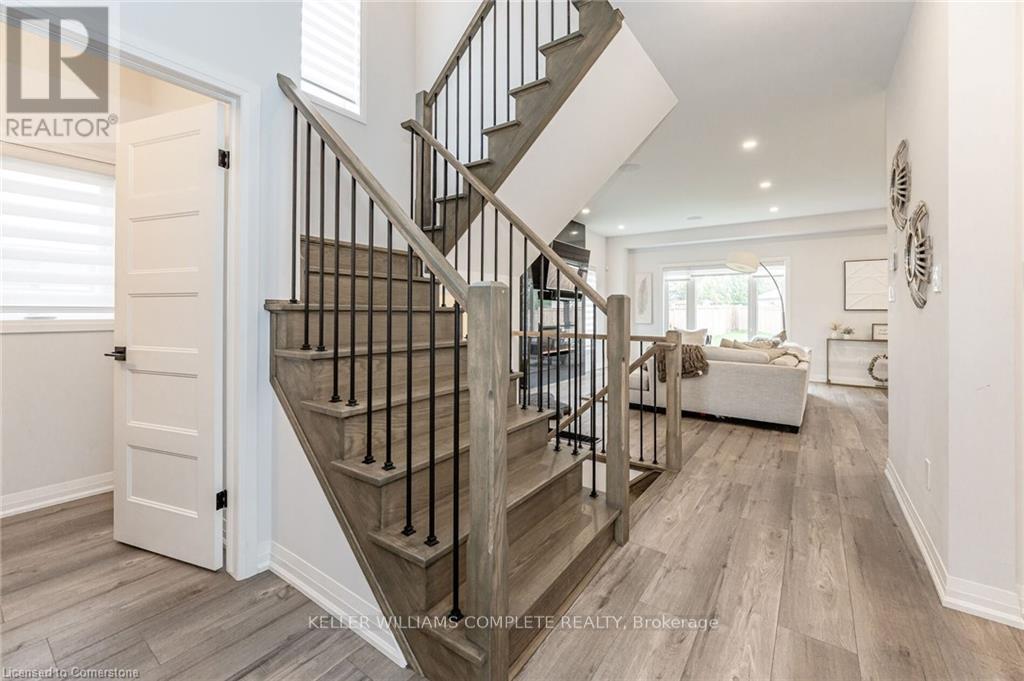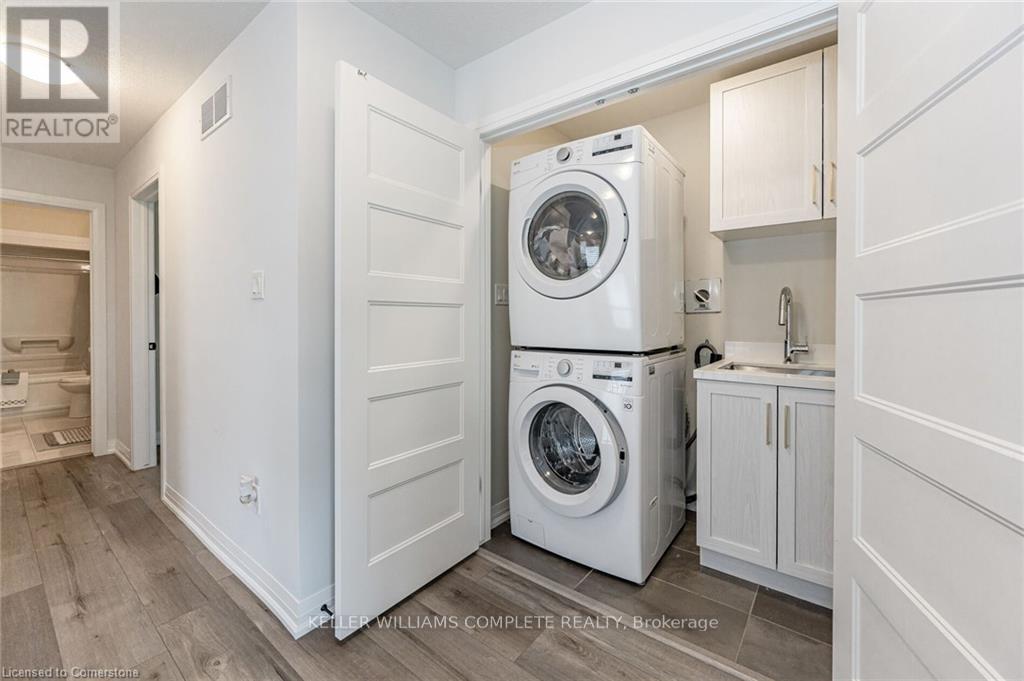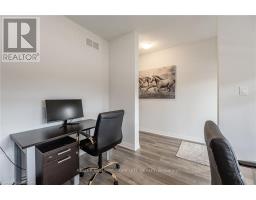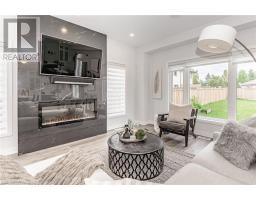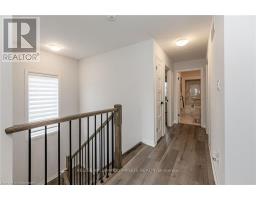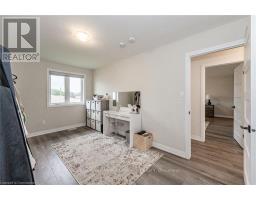3 Jayla Lane West Lincoln, Ontario L0R 2A0
$829,900Maintenance,
$80 Monthly
Maintenance,
$80 MonthlyLarge modern luxury semi-detached home spanning 2200 sqft. This home is carpet-free with a long list of luxury finishes includes all quartz countertops in the kitchen and bathrooms, 9ft ceilings on the main floor, a floor-to-ceiling black stone fireplace, upgraded blinds in large brightly lit gathering room that combines the kitchen, dining and living areas. Modern smooth ceilings and luxury designer vinyl on the first floor all accentuate the stylish, open-concept design of the main floor. Boosting copious tech updates including a built-in speaker and camera system and the app-controlled Control4Home automation system! The second level contains 4 spacious bedrooms, the large primary bedroom with walk-in closet and private ensuite including a large glass shower and a soaker tub. The backyard is one of the biggest lots in the neighborhood at 151 feet deep. This home is the definition of comfortable luxury living, right in the heart of Smithville only 10 minutes from the QEW! Homeowners will enjoy being only steps away from the Community Park, pristine natural surroundings, and walking/biking trails. Additionally, the town of Smithville invested $23.6 million in a brand new 93,000 sqft Sports and Multi-Use Recreation Complex featuring an ice rink, public library, indoor and outdoor walking tracks, a gym, playground, splash pad, skateboard park & more. Close to plenty of local shops and cafe's, and just a 10-minute drive to wineries. (id:50886)
Property Details
| MLS® Number | X11939302 |
| Property Type | Single Family |
| Community Name | 057 - Smithville |
| Amenities Near By | Park |
| Community Features | Pet Restrictions, Community Centre |
| Features | In Suite Laundry, Sump Pump |
| Parking Space Total | 2 |
Building
| Bathroom Total | 3 |
| Bedrooms Above Ground | 4 |
| Bedrooms Total | 4 |
| Amenities | Fireplace(s) |
| Appliances | Garage Door Opener Remote(s), Central Vacuum, Water Heater, Water Meter, Dishwasher, Dryer, Garage Door Opener, Microwave, Range, Refrigerator, Stove, Washer, Window Coverings |
| Basement Development | Unfinished |
| Basement Type | Full (unfinished) |
| Cooling Type | Central Air Conditioning |
| Exterior Finish | Brick, Stone |
| Fireplace Present | Yes |
| Fireplace Total | 1 |
| Flooring Type | Vinyl, Tile |
| Foundation Type | Poured Concrete |
| Half Bath Total | 1 |
| Heating Fuel | Natural Gas |
| Heating Type | Forced Air |
| Stories Total | 2 |
| Size Interior | 2,000 - 2,249 Ft2 |
Parking
| Attached Garage |
Land
| Acreage | No |
| Land Amenities | Park |
| Landscape Features | Landscaped |
| Zoning Description | D |
Rooms
| Level | Type | Length | Width | Dimensions |
|---|---|---|---|---|
| Second Level | Bathroom | 1.63 m | 3.23 m | 1.63 m x 3.23 m |
| Second Level | Laundry Room | Measurements not available | ||
| Second Level | Primary Bedroom | 3.99 m | 2.67 m | 3.99 m x 2.67 m |
| Second Level | Bathroom | 3.56 m | 2.67 m | 3.56 m x 2.67 m |
| Second Level | Bedroom | 2.9 m | 4.78 m | 2.9 m x 4.78 m |
| Second Level | Bedroom | 4.06 m | 4.19 m | 4.06 m x 4.19 m |
| Second Level | Bedroom | 3.66 m | 3.2 m | 3.66 m x 3.2 m |
| Main Level | Bathroom | 1.52 m | 1.6 m | 1.52 m x 1.6 m |
| Main Level | Den | 2.74 m | 3.15 m | 2.74 m x 3.15 m |
| Main Level | Living Room | 5.21 m | 5.44 m | 5.21 m x 5.44 m |
| Main Level | Dining Room | 3.51 m | 3.28 m | 3.51 m x 3.28 m |
| Main Level | Kitchen | 3.51 m | 2.54 m | 3.51 m x 2.54 m |
https://www.realtor.ca/real-estate/27839510/3-jayla-lane-west-lincoln-057-smithville-057-smithville
Contact Us
Contact us for more information
Andrew Bruce Robertson
Broker of Record
1044 Cannon St East Unit T
Hamilton, Ontario L8L 2H7
(905) 308-8333







